Budget Living Room with Light Hardwood Flooring Ideas and Designs
Refine by:
Budget
Sort by:Popular Today
141 - 160 of 2,825 photos
Item 1 of 3
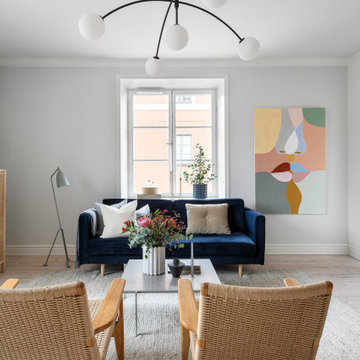
Homestyling 2rok Stockholm
This is an example of a small scandi open plan living room in Stockholm with grey walls, light hardwood flooring, no fireplace, a wall mounted tv and white floors.
This is an example of a small scandi open plan living room in Stockholm with grey walls, light hardwood flooring, no fireplace, a wall mounted tv and white floors.
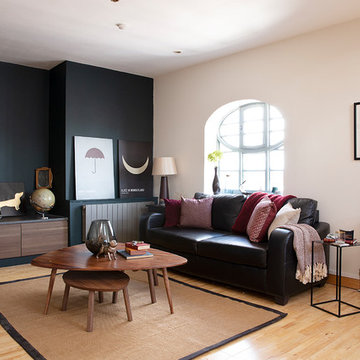
This loft apartment has its living quarters on the top floor - true loft style living and we needed to make the interior match that.
This is an example of a medium sized classic formal enclosed living room in Other with light hardwood flooring, beige floors and beige walls.
This is an example of a medium sized classic formal enclosed living room in Other with light hardwood flooring, beige floors and beige walls.

I built this on my property for my aging father who has some health issues. Handicap accessibility was a factor in design. His dream has always been to try retire to a cabin in the woods. This is what he got.
It is a 1 bedroom, 1 bath with a great room. It is 600 sqft of AC space. The footprint is 40' x 26' overall.
The site was the former home of our pig pen. I only had to take 1 tree to make this work and I planted 3 in its place. The axis is set from root ball to root ball. The rear center is aligned with mean sunset and is visible across a wetland.
The goal was to make the home feel like it was floating in the palms. The geometry had to simple and I didn't want it feeling heavy on the land so I cantilevered the structure beyond exposed foundation walls. My barn is nearby and it features old 1950's "S" corrugated metal panel walls. I used the same panel profile for my siding. I ran it vertical to match the barn, but also to balance the length of the structure and stretch the high point into the canopy, visually. The wood is all Southern Yellow Pine. This material came from clearing at the Babcock Ranch Development site. I ran it through the structure, end to end and horizontally, to create a seamless feel and to stretch the space. It worked. It feels MUCH bigger than it is.
I milled the material to specific sizes in specific areas to create precise alignments. Floor starters align with base. Wall tops adjoin ceiling starters to create the illusion of a seamless board. All light fixtures, HVAC supports, cabinets, switches, outlets, are set specifically to wood joints. The front and rear porch wood has three different milling profiles so the hypotenuse on the ceilings, align with the walls, and yield an aligned deck board below. Yes, I over did it. It is spectacular in its detailing. That's the benefit of small spaces.
Concrete counters and IKEA cabinets round out the conversation.
For those who cannot live tiny, I offer the Tiny-ish House.
Photos by Ryan Gamma
Staging by iStage Homes
Design Assistance Jimmy Thornton
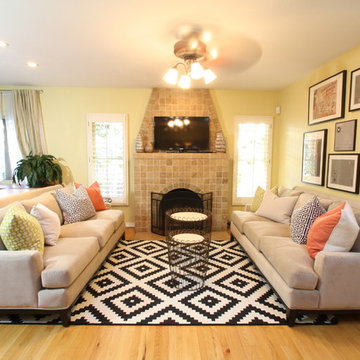
Photo of a small bohemian enclosed living room in San Diego with yellow walls, light hardwood flooring, a standard fireplace, a tiled fireplace surround and a freestanding tv.
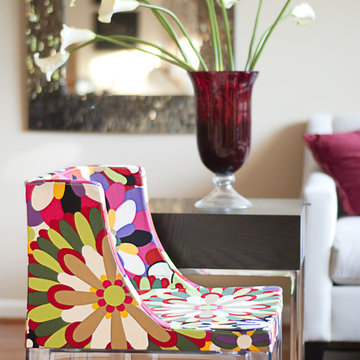
Modern Family Room/Living Room
Photography: Matthew Dandy
Design ideas for a medium sized modern formal enclosed living room in Miami with beige walls, light hardwood flooring, no fireplace and no tv.
Design ideas for a medium sized modern formal enclosed living room in Miami with beige walls, light hardwood flooring, no fireplace and no tv.
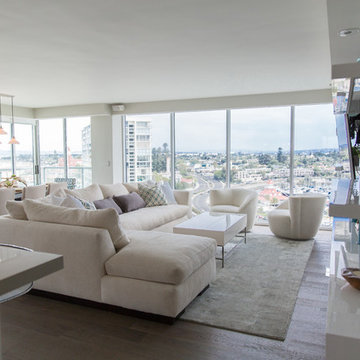
This Coronado Condo went from dated to updated by replacing the tile flooring with newly updated ash grey wood floors, glossy white kitchen cabinets, MSI ash gray quartz countertops, coordinating built-ins, 4x12" white glass subway tiles, under cabinet lighting and outlets, automated solar screen roller shades and stylish modern furnishings and light fixtures from Restoration Hardware.

My client's mother had a love for all things 60's, 70's & 80's. Her home was overflowing with original pieces in every corner, on every wall and in every nook and cranny. It was a crazy mish mosh of pieces and styles. When my clients decided to sell their parent's beloved home the task of making the craziness look welcoming seemed overwhelming but I knew that it was not only do-able but also had the potential to look absolutely amazing.
We did a massive, and when I say massive, I mean MASSIVE, decluttering including an estate sale, many donation runs and haulers. Then it was time to use the special pieces I had reserved, along with modern new ones, some repairs and fresh paint here and there to revive this special gem in Willow Glen, CA for a new home owner to love.
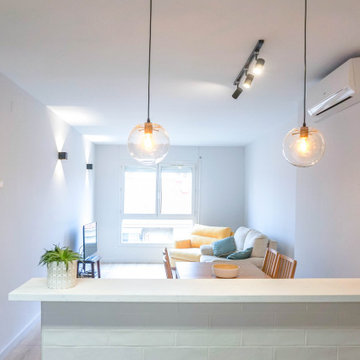
¡Proyecto de mínimos con resultados máximos! Abrimos la cocina al comedor-salón y a la entrada de la vivienda, consiguiendo luz en todas las zonas y una sensación de amplitud y comodidad.
Creamos una nueva barra del desayuno, que nos sirve como tal y como separador de las zonas. Generamos texturas con un mismo color base, el blanco. El aplacado de la cocina y la barra, lo revestimos con una cerámica que recuerda al ladrillo visto, así como la barra es de madera natural con una veladura suave que nos unifica los colores.
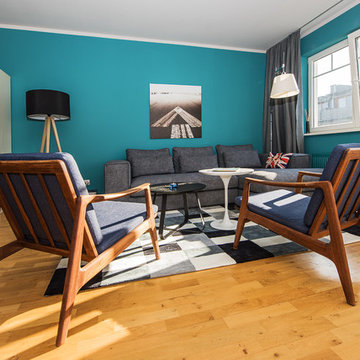
Frischer und freundlicher ist nun dieses Apartment im Prenzlauer Berg, die Räume wirken größer und wohnlicher. Ein konsequentes Farbkonzept geben der Zwei-Raum-Wohnung im Berliner Prenzlauer Berg ein neues Gesicht. Außerdem schaffte die Umgestaltung mehr Stauraum für die Bewohner.
INTERIOR DESIGN & STYLING: THE INNER HOUSE
FOTOS: © THE INNER HOUSE, Fotograf: Manuel Strunz, www.manuu.eu
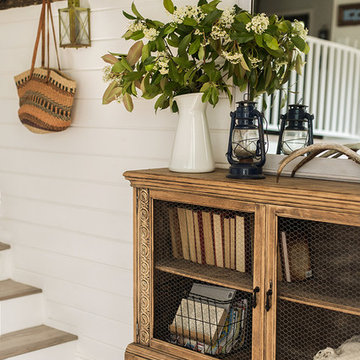
Jenna Sue
Photo of a large country open plan living room in Tampa with grey walls, light hardwood flooring, a standard fireplace, a stone fireplace surround and grey floors.
Photo of a large country open plan living room in Tampa with grey walls, light hardwood flooring, a standard fireplace, a stone fireplace surround and grey floors.
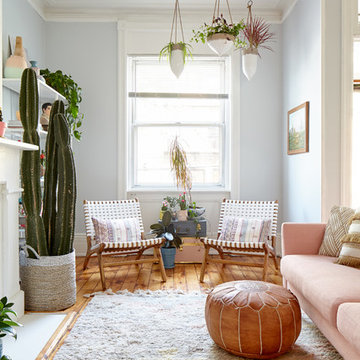
photos: Kyle Born
Design ideas for a large bohemian enclosed living room in New York with a home bar, blue walls, light hardwood flooring, a standard fireplace, no tv and brown floors.
Design ideas for a large bohemian enclosed living room in New York with a home bar, blue walls, light hardwood flooring, a standard fireplace, no tv and brown floors.
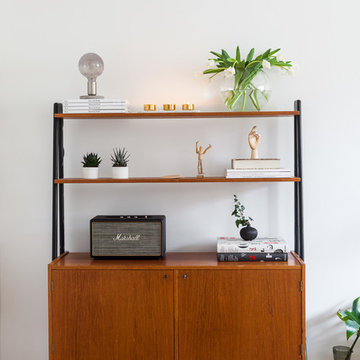
Henrik Nero
This is an example of a scandi living room in Stockholm with white walls, light hardwood flooring, no fireplace and no tv.
This is an example of a scandi living room in Stockholm with white walls, light hardwood flooring, no fireplace and no tv.
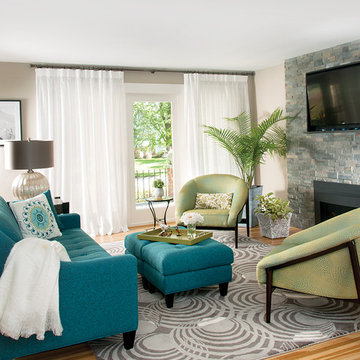
This project was a part of a complete home makeover.
Inspiration for a small contemporary grey and teal open plan living room in New York with beige walls, light hardwood flooring, a two-sided fireplace, a stone fireplace surround, a wall mounted tv and feature lighting.
Inspiration for a small contemporary grey and teal open plan living room in New York with beige walls, light hardwood flooring, a two-sided fireplace, a stone fireplace surround, a wall mounted tv and feature lighting.
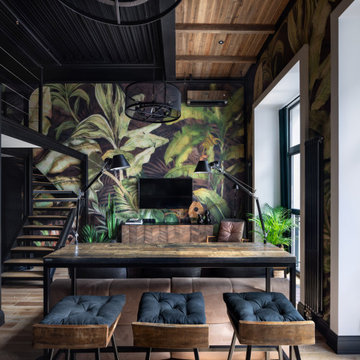
Small urban mezzanine living room in Moscow with multi-coloured walls, light hardwood flooring, a wall mounted tv and beige floors.
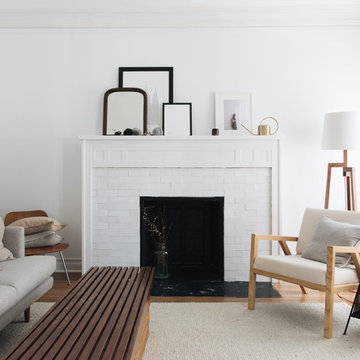
Less is more--art director and Instagram darling Amanda Jane Jones refreshes her classic brick fireplace in Snow.
Inspiration for a medium sized scandi living room in Chicago with white walls, a standard fireplace and light hardwood flooring.
Inspiration for a medium sized scandi living room in Chicago with white walls, a standard fireplace and light hardwood flooring.
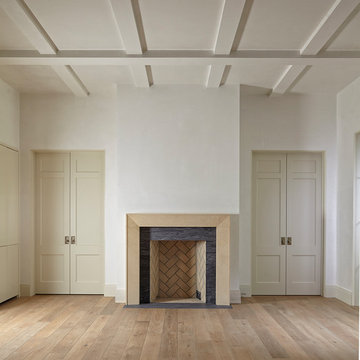
Inspiration for a large modern open plan living room in Miami with white walls, light hardwood flooring, brown floors, a wood burning stove and a wooden fireplace surround.
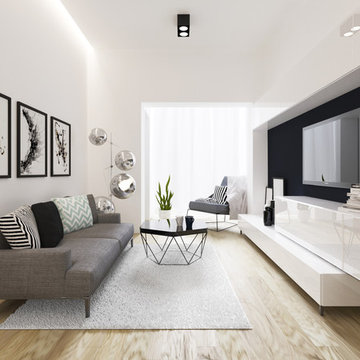
Design de cet appartement est conçu de manière à élargir l'espace étroit des pièces en enfilade. Chaque objet est choisi soigneusement afin de créer un salon agréable, lumineux et équilibré.
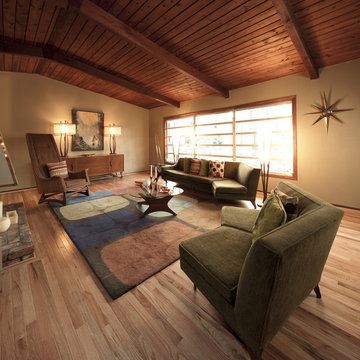
AFFORDESIGNS. With this project we tried to preserve the integrity of the original design, from paint colors to original vintage furnishings. Gustavo Romero Photography.
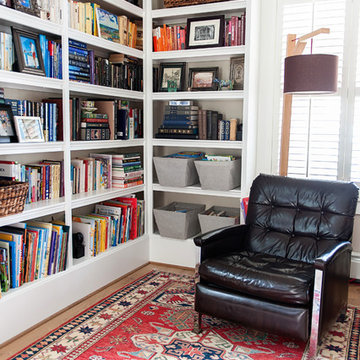
Rashmi Pappu
Photo of a medium sized rural open plan living room in DC Metro with a reading nook, beige walls, light hardwood flooring, no fireplace and feature lighting.
Photo of a medium sized rural open plan living room in DC Metro with a reading nook, beige walls, light hardwood flooring, no fireplace and feature lighting.
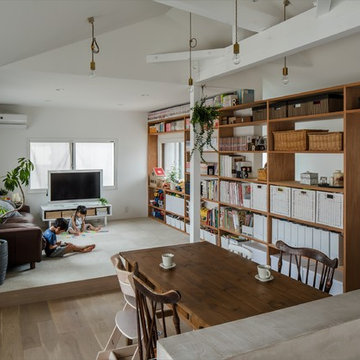
Inspiration for a small vintage open plan living room in Other with white walls, light hardwood flooring, no fireplace, a freestanding tv and white floors.
Budget Living Room with Light Hardwood Flooring Ideas and Designs
8