Budget Living Space with All Types of Ceiling Ideas and Designs
Refine by:
Budget
Sort by:Popular Today
61 - 80 of 1,126 photos
Item 1 of 3
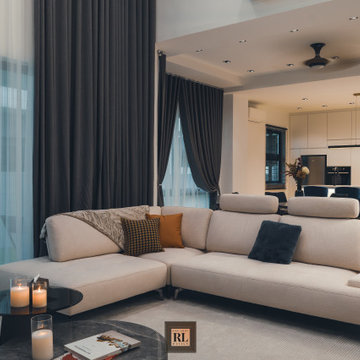
Chosen coffee table resemble the TV panel marble color tone, the only darker tone aspect to be contrary with other fundamental which mainly in bright.

Création d'un salon cosy et fonctionnel (canapé convertible) mélangeant le style scandinave et industriel.
This is an example of a medium sized scandi enclosed living room in Le Havre with green walls, light hardwood flooring, beige floors, a drop ceiling and a wall mounted tv.
This is an example of a medium sized scandi enclosed living room in Le Havre with green walls, light hardwood flooring, beige floors, a drop ceiling and a wall mounted tv.
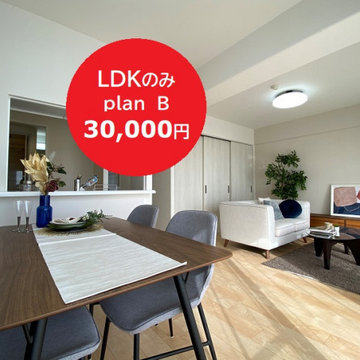
Medium sized midcentury formal and grey and brown open plan living room in Osaka with white walls, plywood flooring, no fireplace, no tv, white floors, a wallpapered ceiling and wallpapered walls.

Гостиная спланирована как большой холл, объединяющий всю квартиру. Удобный угловой диван и кресло формируют лаунж-зону гостиной.
This is an example of a medium sized contemporary open plan living room feature wall in Moscow with a music area, multi-coloured walls, laminate floors, a wall mounted tv, brown floors, a drop ceiling and panelled walls.
This is an example of a medium sized contemporary open plan living room feature wall in Moscow with a music area, multi-coloured walls, laminate floors, a wall mounted tv, brown floors, a drop ceiling and panelled walls.
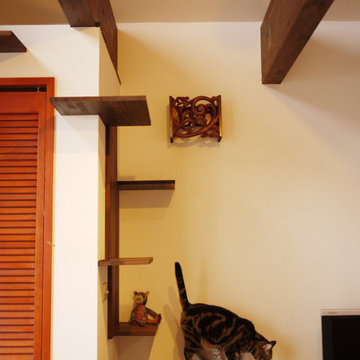
既存の梁をキャットウォークとして使用できるよう猫のためのステップを付けたDIY例
Inspiration for a small world-inspired open plan living room in Yokohama with white walls, dark hardwood flooring, a freestanding tv, brown floors, a wallpapered ceiling and wallpapered walls.
Inspiration for a small world-inspired open plan living room in Yokohama with white walls, dark hardwood flooring, a freestanding tv, brown floors, a wallpapered ceiling and wallpapered walls.
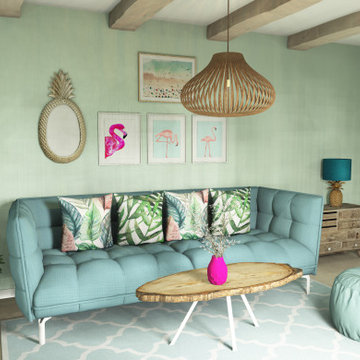
Photo of a medium sized world-inspired enclosed games room in Other with green walls, laminate floors, brown floors, exposed beams and wallpapered walls.

I built this on my property for my aging father who has some health issues. Handicap accessibility was a factor in design. His dream has always been to try retire to a cabin in the woods. This is what he got.
It is a 1 bedroom, 1 bath with a great room. It is 600 sqft of AC space. The footprint is 40' x 26' overall.
The site was the former home of our pig pen. I only had to take 1 tree to make this work and I planted 3 in its place. The axis is set from root ball to root ball. The rear center is aligned with mean sunset and is visible across a wetland.
The goal was to make the home feel like it was floating in the palms. The geometry had to simple and I didn't want it feeling heavy on the land so I cantilevered the structure beyond exposed foundation walls. My barn is nearby and it features old 1950's "S" corrugated metal panel walls. I used the same panel profile for my siding. I ran it vertical to match the barn, but also to balance the length of the structure and stretch the high point into the canopy, visually. The wood is all Southern Yellow Pine. This material came from clearing at the Babcock Ranch Development site. I ran it through the structure, end to end and horizontally, to create a seamless feel and to stretch the space. It worked. It feels MUCH bigger than it is.
I milled the material to specific sizes in specific areas to create precise alignments. Floor starters align with base. Wall tops adjoin ceiling starters to create the illusion of a seamless board. All light fixtures, HVAC supports, cabinets, switches, outlets, are set specifically to wood joints. The front and rear porch wood has three different milling profiles so the hypotenuse on the ceilings, align with the walls, and yield an aligned deck board below. Yes, I over did it. It is spectacular in its detailing. That's the benefit of small spaces.
Concrete counters and IKEA cabinets round out the conversation.
For those who cannot live tiny, I offer the Tiny-ish House.
Photos by Ryan Gamma
Staging by iStage Homes
Design Assistance Jimmy Thornton
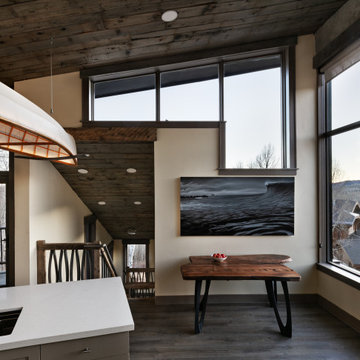
This is an example of a small contemporary open plan living room in Other with white walls, laminate floors and a wood ceiling.
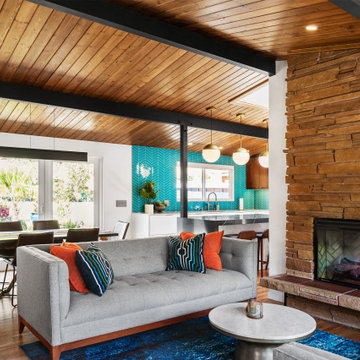
Photos by Tina Witherspoon.
Medium sized midcentury open plan living room in Seattle with white walls, light hardwood flooring, a stone fireplace surround and a wood ceiling.
Medium sized midcentury open plan living room in Seattle with white walls, light hardwood flooring, a stone fireplace surround and a wood ceiling.
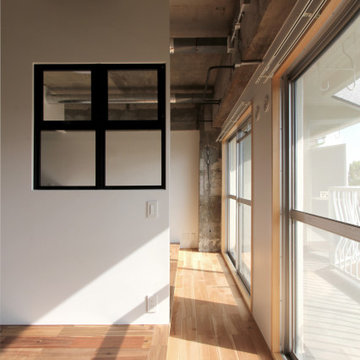
Small industrial grey and cream open plan living room in Other with white walls, dark hardwood flooring, no fireplace, a freestanding tv, brown floors, exposed beams and tongue and groove walls.
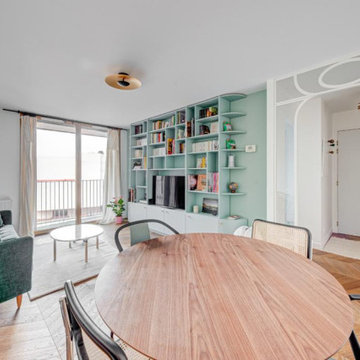
Bibliothèque mur offre quant à elle une belle mise en valeur de la gaité de pièce, soulignée par une couleur affirmée.
Design ideas for a small modern open plan games room in Paris with a reading nook, green walls, light hardwood flooring, no fireplace, a built-in media unit, beige floors and exposed beams.
Design ideas for a small modern open plan games room in Paris with a reading nook, green walls, light hardwood flooring, no fireplace, a built-in media unit, beige floors and exposed beams.

This is an example of a large modern mezzanine living room in Other with a home bar, beige walls, plywood flooring, a wood burning stove, a wooden fireplace surround, a built-in media unit, brown floors, a wood ceiling and wallpapered walls.

Un loft immense, dans un ancien garage, à rénover entièrement pour moins de 250 euros par mètre carré ! Il a fallu ruser.... les anciens propriétaires avaient peint les murs en vert pomme et en violet, aucun sol n'était semblable à l'autre.... l'uniformisation s'est faite par le choix d'un beau blanc mat partout, sols murs et plafonds, avec un revêtement de sol pour usage commercial qui a permis de proposer de la résistance tout en conservant le bel aspect des lattes de parquet (en réalité un parquet flottant de très mauvaise facture, qui semble ainsi du parquet massif simplement peint). Le blanc a aussi apporté de la luminosité et une impression de calme, d'espace et de quiétude, tout en jouant au maximum de la luminosité naturelle dans cet ancien garage où les seules fenêtres sont des fenêtres de toit qui laissent seulement voir le ciel. La salle de bain était en carrelage marron, remplacé par des carreaux émaillés imitation zelliges ; pour donner du cachet et un caractère unique au lieu, les meubles ont été maçonnés sur mesure : plan vasque dans la salle de bain, bibliothèque dans le salon de lecture, vaisselier dans l'espace dinatoire, meuble de rangement pour les jouets dans le coin des enfants. La cuisine ne pouvait pas être refaite entièrement pour une question de budget, on a donc simplement remplacé les portes blanches laquées d'origine par du beau pin huilé et des poignées industrielles. Toujours pour respecter les contraintes financières de la famille, les meubles et accessoires ont été dans la mesure du possible chinés sur internet ou aux puces. Les nouveaux propriétaires souhaitaient un univers industriels campagnard, un sentiment de maison de vacances en noir, blanc et bois. Seule exception : la chambre d'enfants (une petite fille et un bébé) pour laquelle une estrade sur mesure a été imaginée, avec des rangements en dessous et un espace pour la tête de lit du berceau. Le papier peint Rebel Walls à l'ambiance sylvestre complète la déco, très nature et poétique.
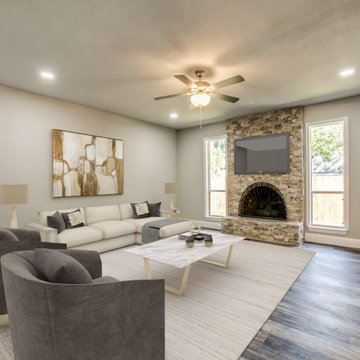
Remodeling
This is an example of a medium sized formal enclosed living room in Dallas with grey walls, cork flooring, a standard fireplace, a brick fireplace surround, grey floors, a coffered ceiling and tongue and groove walls.
This is an example of a medium sized formal enclosed living room in Dallas with grey walls, cork flooring, a standard fireplace, a brick fireplace surround, grey floors, a coffered ceiling and tongue and groove walls.
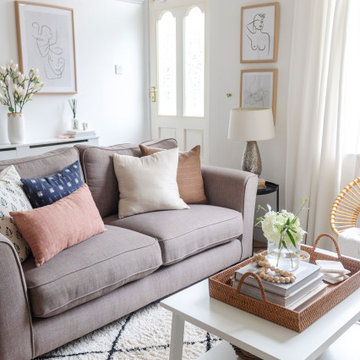
Inspiration for a small classic formal enclosed living room in Other with white walls, carpet, a standard fireplace, a stone fireplace surround, a freestanding tv, beige floors, a wallpapered ceiling and wainscoting.

The open plan home leads seamlessly from the great room or the entrance into the cozy lounge.
Medium sized modern open plan living room in Portland Maine with blue walls, dark hardwood flooring, a corner tv, a vaulted ceiling and panelled walls.
Medium sized modern open plan living room in Portland Maine with blue walls, dark hardwood flooring, a corner tv, a vaulted ceiling and panelled walls.
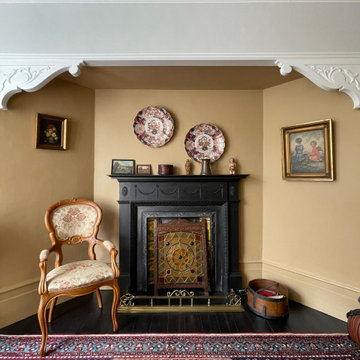
A lounge area oozing period style and charm. The tired woodchip wallpaper and jaded brilliant white paint has been replaced with palette of Dulux Heritage paints in warm earth tones. Sensitive paint treatments to the wooden fire surround allows it to take centre stage.
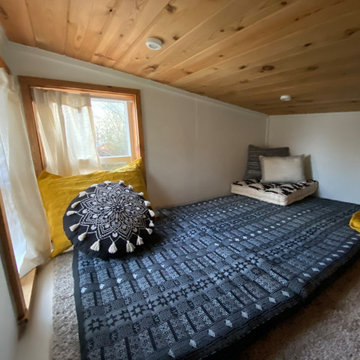
Interior and Exterior Renovations to existing HGTV featured Tiny Home. We modified the exterior paint color theme and painted the interior of the tiny home to give it a fresh look. The interior of the tiny home has been decorated and furnished for use as an AirBnb space. Outdoor features a new custom built deck and hot tub space.
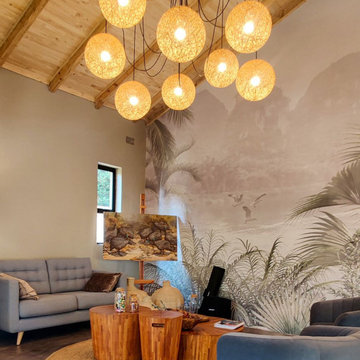
Rennovation of a cottage including new roofs, veranda expansion to include an existing tree and complete redesign of interior
Photo of a small modern open plan living room in Other with concrete flooring, grey floors and a vaulted ceiling.
Photo of a small modern open plan living room in Other with concrete flooring, grey floors and a vaulted ceiling.
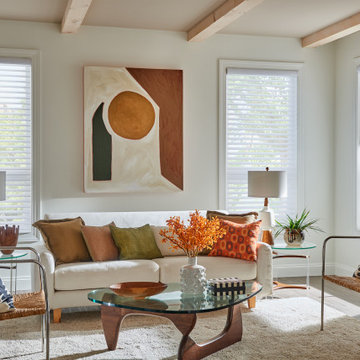
Imagine blending the beauty and softness of a sheer with the function and convenience of a blind.
Medium sized modern open plan living room in Austin with white walls, dark hardwood flooring, no fireplace, a freestanding tv, brown floors and exposed beams.
Medium sized modern open plan living room in Austin with white walls, dark hardwood flooring, no fireplace, a freestanding tv, brown floors and exposed beams.
Budget Living Space with All Types of Ceiling Ideas and Designs
4



