Budget, Luxury Conservatory Ideas and Designs
Refine by:
Budget
Sort by:Popular Today
101 - 120 of 2,878 photos
Item 1 of 3
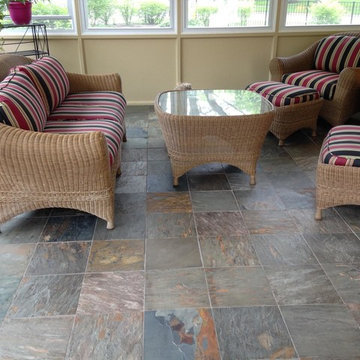
The floor it wasn't perfect level so we tried to do at least a decent job so we can stay in the budget. We help the clients to get what they want in the best possible way.
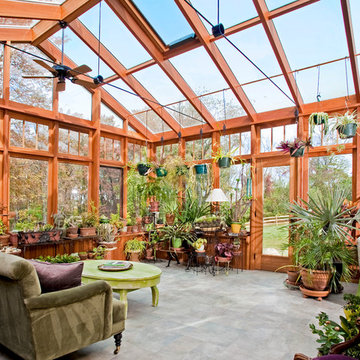
Sunroom / conservatory addition constructed in conjunction with whole house additions and renovations. Project located in Hatfield, Bucks County, PA.
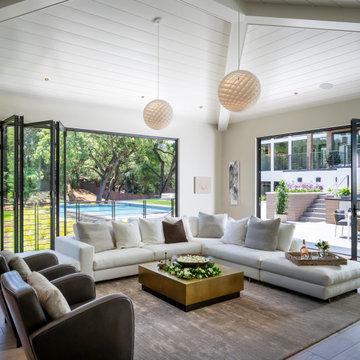
This is an example of an expansive contemporary conservatory in San Francisco with porcelain flooring, beige floors and a standard ceiling.
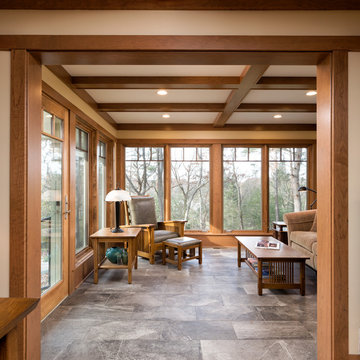
Architecture: RDS Architects | Photography: Landmark Photography
Photo of a large conservatory in Minneapolis with ceramic flooring, no fireplace, a standard ceiling and grey floors.
Photo of a large conservatory in Minneapolis with ceramic flooring, no fireplace, a standard ceiling and grey floors.
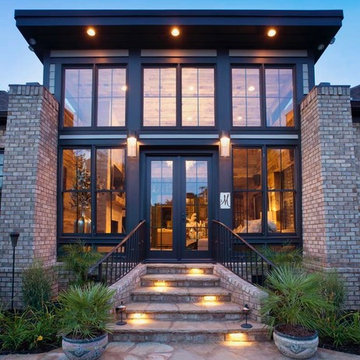
Photo of a large contemporary conservatory in Nashville with medium hardwood flooring, no fireplace, a standard ceiling and brown floors.
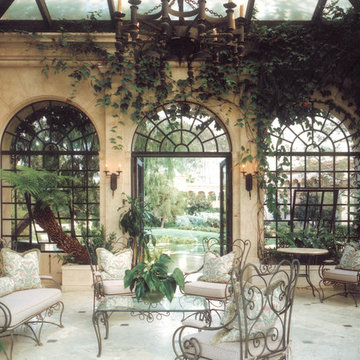
Design ideas for a large traditional conservatory in Orange County with travertine flooring, no fireplace, a glass ceiling and white floors.
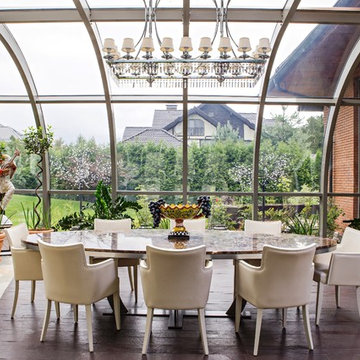
Капитальный ремонт дома под ключ по дизайн-проекту. Дом находится на новой риге, 860м². Выполнены полностью все работы под ключ, от черновых до комплектации мебелью. Проект признан лучшим в месяце по версии журнала "Красивые дома" в 2014 году.

Inspiration for a medium sized rustic conservatory in Other with dark hardwood flooring, a wood burning stove, a stone fireplace surround and a standard ceiling.
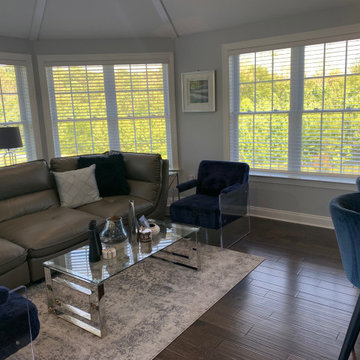
Full-Service Sunroom
Design ideas for a medium sized contemporary conservatory in DC Metro with dark hardwood flooring, no fireplace and brown floors.
Design ideas for a medium sized contemporary conservatory in DC Metro with dark hardwood flooring, no fireplace and brown floors.
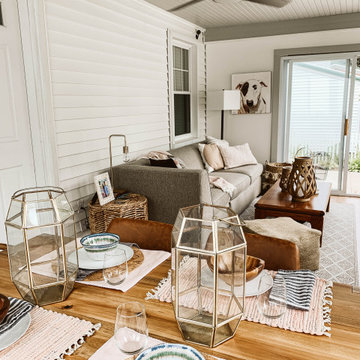
Inspiration for a small conservatory in Detroit with light hardwood flooring, a standard ceiling and brown floors.

Inspiration for an expansive rural conservatory in Miami with limestone flooring, a standard fireplace, a brick fireplace surround, a standard ceiling and beige floors.
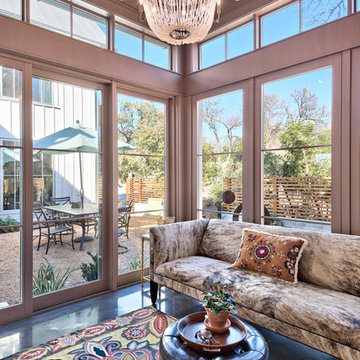
Architect: Tim Brown Architecture. Photographer: Casey Fry
Large classic conservatory in Austin with concrete flooring, grey floors and a standard ceiling.
Large classic conservatory in Austin with concrete flooring, grey floors and a standard ceiling.

Screened in outdoor loggia with exposed aggregate flooring and stone fireplace.
Design ideas for a large traditional conservatory in Detroit with concrete flooring, a standard fireplace, a stone fireplace surround, a standard ceiling and grey floors.
Design ideas for a large traditional conservatory in Detroit with concrete flooring, a standard fireplace, a stone fireplace surround, a standard ceiling and grey floors.
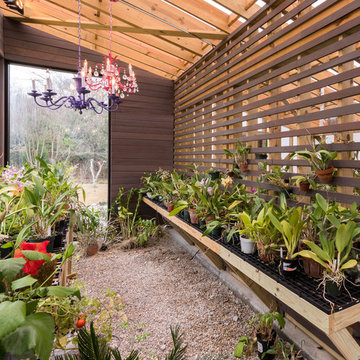
Photo by Wade Griffith
Photo of a large contemporary conservatory in Dallas with a glass ceiling.
Photo of a large contemporary conservatory in Dallas with a glass ceiling.
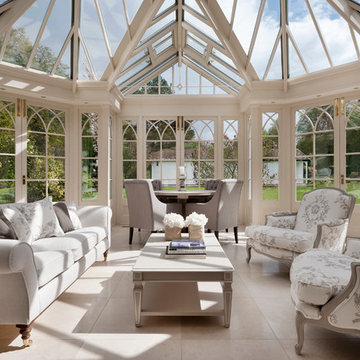
The bespoke chairs were so successful at a 17th century bastide in the South of France, we wanted the client to experience them too. With a little adjustment we designed them into the overall scheme with great success.
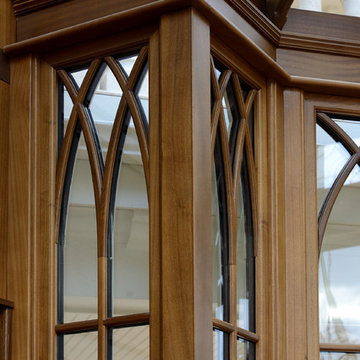
A close up of the interior finishes and specialty muntins.
Photos by Robert Socha
Inspiration for a large traditional conservatory in New York with slate flooring and a glass ceiling.
Inspiration for a large traditional conservatory in New York with slate flooring and a glass ceiling.
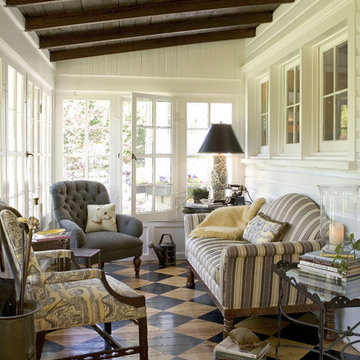
Tom Grimes photography.
The sleeping porch boast original heart pine floors which we added a checked pattern to. We live there all through the season. The ceiling also went untouched showcasing the original ceiling boards.
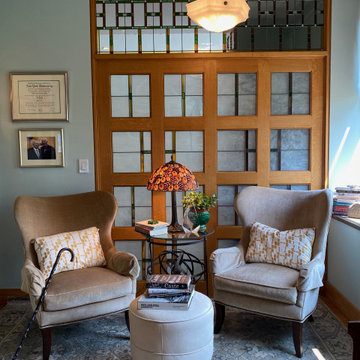
Reading nook with southern exposure.
This is an example of a small eclectic conservatory in New York.
This is an example of a small eclectic conservatory in New York.
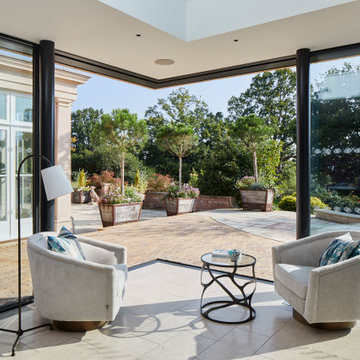
A seating area at the end of the kitchen overlooks one of the terraces and garden.
Large conservatory in Other with limestone flooring, a glass ceiling and beige floors.
Large conservatory in Other with limestone flooring, a glass ceiling and beige floors.
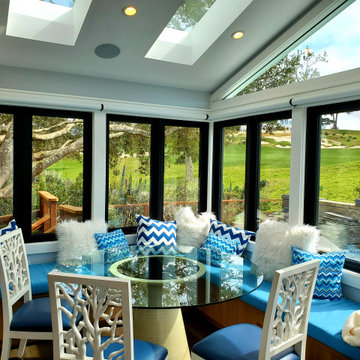
The existing sunroom was an exterior space with a shed style roof. We completely redesigned the space by adding built-in seating with storage, vaulted the ceiling, installed 4 new skylights, all new double casement windows and new French doors bringing in as much natural light as possible. Electric window treatments were installed for privacy.
The built-in seating by Brilliant Furnishings, windows & doors by Western Windows, and Homerwood “Hickory Graphite” hardwood flooring.
Budget, Luxury Conservatory Ideas and Designs
6