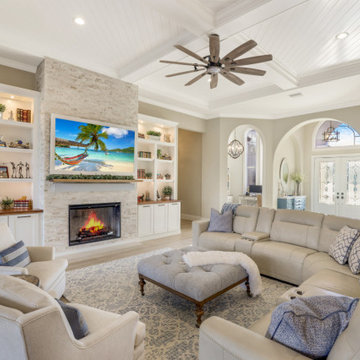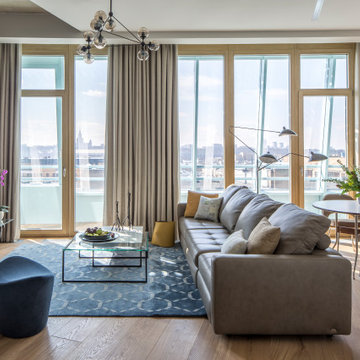Budget, Luxury Living Space Ideas and Designs
Refine by:
Budget
Sort by:Popular Today
81 - 100 of 91,195 photos
Item 1 of 3

Expansive family room, leading into a contemporary kitchen.
Large classic games room in New York with medium hardwood flooring, brown floors and panelled walls.
Large classic games room in New York with medium hardwood flooring, brown floors and panelled walls.

Expansive family room, leading into a contemporary kitchen.
Inspiration for a large traditional games room in New York with medium hardwood flooring, brown floors and panelled walls.
Inspiration for a large traditional games room in New York with medium hardwood flooring, brown floors and panelled walls.
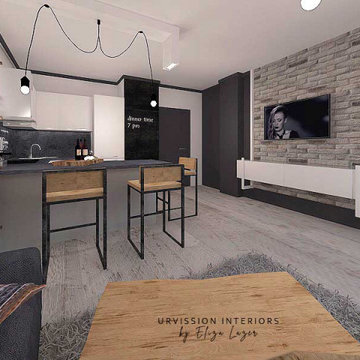
Open concept kitchen and living room design ideas
Medium sized modern formal and grey and white open plan living room in Dorset with white walls, laminate floors, no fireplace, a freestanding tv, beige floors, a coffered ceiling and feature lighting.
Medium sized modern formal and grey and white open plan living room in Dorset with white walls, laminate floors, no fireplace, a freestanding tv, beige floors, a coffered ceiling and feature lighting.

Inspiration for a large contemporary open plan living room in Paris with white walls, dark hardwood flooring, beige floors and wainscoting.

A substantial fireplace wall of Cambrian black leathered granite and travertine in the living room echoes the stone massing elements of the home's exterior architecture.
Project Details // Razor's Edge
Paradise Valley, Arizona
Architecture: Drewett Works
Builder: Bedbrock Developers
Interior design: Holly Wright Design
Landscape: Bedbrock Developers
Photography: Jeff Zaruba
Faux plants: Botanical Elegance
Black fireplace wall: The Stone Collection
Travertine walls: Cactus Stone
Porcelain flooring: Facings of America
https://www.drewettworks.com/razors-edge/

Extensive custom millwork can be seen throughout the entire home, but especially in the living room.
This is an example of an expansive classic formal open plan living room in Baltimore with white walls, medium hardwood flooring, a standard fireplace, a brick fireplace surround, brown floors, a coffered ceiling and panelled walls.
This is an example of an expansive classic formal open plan living room in Baltimore with white walls, medium hardwood flooring, a standard fireplace, a brick fireplace surround, brown floors, a coffered ceiling and panelled walls.
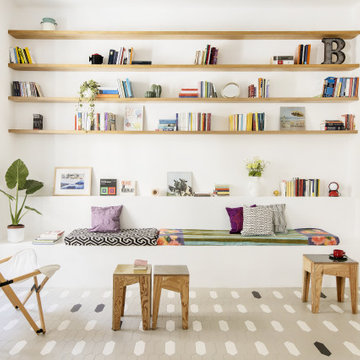
This is an example of a small eclectic open plan living room in Rome with a reading nook, white walls and multi-coloured floors.
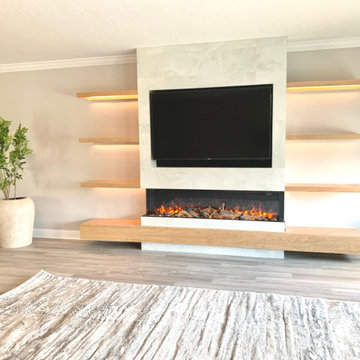
Completed wall unit with 3-sided fireplace with floating shelves and LED lighting.
Photo of a large classic mezzanine games room in Orlando with grey walls, vinyl flooring, a standard fireplace, a tiled fireplace surround, a built-in media unit and grey floors.
Photo of a large classic mezzanine games room in Orlando with grey walls, vinyl flooring, a standard fireplace, a tiled fireplace surround, a built-in media unit and grey floors.

Inspiration for a large open plan games room in Other with beige walls, medium hardwood flooring, a standard fireplace, a stone fireplace surround, a built-in media unit, brown floors and exposed beams.
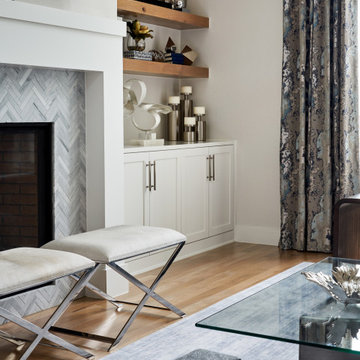
This is an example of a large traditional open plan games room in Other with white walls, medium hardwood flooring, a standard fireplace, a tiled fireplace surround, a wall mounted tv and brown floors.

Advisement + Design - Construction advisement, custom millwork & custom furniture design, interior design & art curation by Chango & Co.
Medium sized traditional games room in New York with multi-coloured walls, light hardwood flooring, brown floors, a timber clad ceiling and wallpapered walls.
Medium sized traditional games room in New York with multi-coloured walls, light hardwood flooring, brown floors, a timber clad ceiling and wallpapered walls.

Pineapple House helped build and decorate this fabulous Atlanta River Club home in less than a year. It won the GOLD for Design Excellence by ASID and the project was named BEST of SHOW.

Maison contemporaine avec bardage bois ouverte sur la nature
This is an example of an expansive contemporary open plan games room in Paris with white walls, concrete flooring, a wood burning stove, a metal fireplace surround, a freestanding tv, grey floors and feature lighting.
This is an example of an expansive contemporary open plan games room in Paris with white walls, concrete flooring, a wood burning stove, a metal fireplace surround, a freestanding tv, grey floors and feature lighting.
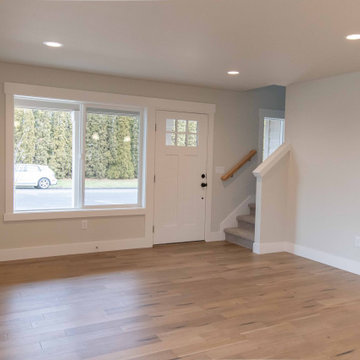
Photo of a small contemporary open plan living room in Other with laminate floors and a wall mounted tv.

A 6 bedroom full-house renovation of a Queen-Anne style villa, using punchy colour & dramatic statements to create an exciting & functional home for a busy couple, their 3 kids & dog. We completely altered the flow of the house, creating generous architectural links & a sweeping stairwell; both opening up spaces, but also catering for the flexibility of privacy required with a growing family. Our clients' bravery & love of drama allowed us to experiment with bold colour and pattern, and by adding in a rich, eclectic mix of vintage and modern furniture, we've created a super-comfortable, high-glamor family home.

Traditional Formal living room with all of the old world charm
This is an example of a large formal enclosed living room in Other with brown walls, light hardwood flooring, a standard fireplace, a stone fireplace surround, a concealed tv, brown floors, a coffered ceiling and wallpapered walls.
This is an example of a large formal enclosed living room in Other with brown walls, light hardwood flooring, a standard fireplace, a stone fireplace surround, a concealed tv, brown floors, a coffered ceiling and wallpapered walls.

This large gated estate includes one of the original Ross cottages that served as a summer home for people escaping San Francisco's fog. We took the main residence built in 1941 and updated it to the current standards of 2020 while keeping the cottage as a guest house. A massive remodel in 1995 created a classic white kitchen. To add color and whimsy, we installed window treatments fabricated from a Josef Frank citrus print combined with modern furnishings. Throughout the interiors, foliate and floral patterned fabrics and wall coverings blur the inside and outside worlds.

With adjacent neighbors within a fairly dense section of Paradise Valley, Arizona, C.P. Drewett sought to provide a tranquil retreat for a new-to-the-Valley surgeon and his family who were seeking the modernism they loved though had never lived in. With a goal of consuming all possible site lines and views while maintaining autonomy, a portion of the house — including the entry, office, and master bedroom wing — is subterranean. This subterranean nature of the home provides interior grandeur for guests but offers a welcoming and humble approach, fully satisfying the clients requests.
While the lot has an east-west orientation, the home was designed to capture mainly north and south light which is more desirable and soothing. The architecture’s interior loftiness is created with overlapping, undulating planes of plaster, glass, and steel. The woven nature of horizontal planes throughout the living spaces provides an uplifting sense, inviting a symphony of light to enter the space. The more voluminous public spaces are comprised of stone-clad massing elements which convert into a desert pavilion embracing the outdoor spaces. Every room opens to exterior spaces providing a dramatic embrace of home to natural environment.
Grand Award winner for Best Interior Design of a Custom Home
The material palette began with a rich, tonal, large-format Quartzite stone cladding. The stone’s tones gaveforth the rest of the material palette including a champagne-colored metal fascia, a tonal stucco system, and ceilings clad with hemlock, a tight-grained but softer wood that was tonally perfect with the rest of the materials. The interior case goods and wood-wrapped openings further contribute to the tonal harmony of architecture and materials.
Grand Award Winner for Best Indoor Outdoor Lifestyle for a Home This award-winning project was recognized at the 2020 Gold Nugget Awards with two Grand Awards, one for Best Indoor/Outdoor Lifestyle for a Home, and another for Best Interior Design of a One of a Kind or Custom Home.
At the 2020 Design Excellence Awards and Gala presented by ASID AZ North, Ownby Design received five awards for Tonal Harmony. The project was recognized for 1st place – Bathroom; 3rd place – Furniture; 1st place – Kitchen; 1st place – Outdoor Living; and 2nd place – Residence over 6,000 square ft. Congratulations to Claire Ownby, Kalysha Manzo, and the entire Ownby Design team.
Tonal Harmony was also featured on the cover of the July/August 2020 issue of Luxe Interiors + Design and received a 14-page editorial feature entitled “A Place in the Sun” within the magazine.
Budget, Luxury Living Space Ideas and Designs
5




