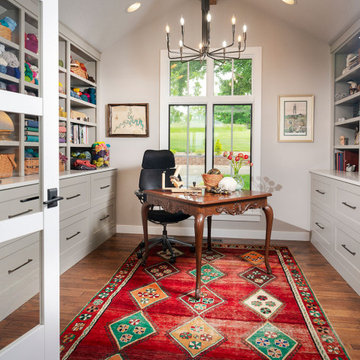Budget, Premium Home Office Ideas and Designs
Refine by:
Budget
Sort by:Popular Today
141 - 160 of 27,306 photos
Item 1 of 3
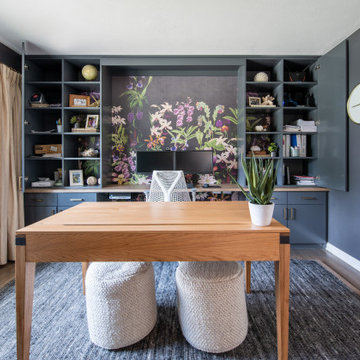
A colorful and stylish home office with gray custom painted cabinets to match the walls, gold hardware and floral print wallpaper. Everything is custom in this space including the slide out tray for the computer unit.

A mezzanine Study has views to the old house and the blue sky above, and is bathed in natural light from the overhead skylights.
Photo by Dave Kulesza.

Interior Design, Custom Furniture Design & Art Curation by Chango & Co.
Photography by Christian Torres
Design ideas for a medium sized traditional study in New York with blue walls, dark hardwood flooring, a standard fireplace, brown floors and a chimney breast.
Design ideas for a medium sized traditional study in New York with blue walls, dark hardwood flooring, a standard fireplace, brown floors and a chimney breast.

This is an example of a medium sized classic home office in Chicago with a reading nook, grey walls, light hardwood flooring, a built-in desk, brown floors and a coffered ceiling.
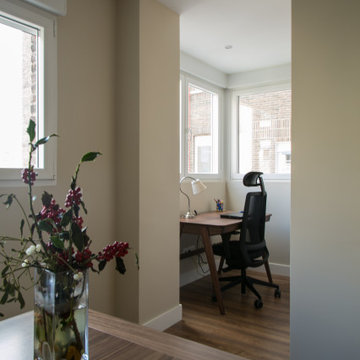
Aprovechamos un pequeño rincón de la vivienda para montar un precioso despacho con las paredes acristaladas.
Design ideas for a small contemporary study in Madrid with beige walls, laminate floors, brown floors and a drop ceiling.
Design ideas for a small contemporary study in Madrid with beige walls, laminate floors, brown floors and a drop ceiling.

Settled within a graffiti-covered laneway in the trendy heart of Mt Lawley you will find this four-bedroom, two-bathroom home.
The owners; a young professional couple wanted to build a raw, dark industrial oasis that made use of every inch of the small lot. Amenities aplenty, they wanted their home to complement the urban inner-city lifestyle of the area.
One of the biggest challenges for Limitless on this project was the small lot size & limited access. Loading materials on-site via a narrow laneway required careful coordination and a well thought out strategy.
Paramount in bringing to life the client’s vision was the mixture of materials throughout the home. For the second story elevation, black Weathertex Cladding juxtaposed against the white Sto render creates a bold contrast.
Upon entry, the room opens up into the main living and entertaining areas of the home. The kitchen crowns the family & dining spaces. The mix of dark black Woodmatt and bespoke custom cabinetry draws your attention. Granite benchtops and splashbacks soften these bold tones. Storage is abundant.
Polished concrete flooring throughout the ground floor blends these zones together in line with the modern industrial aesthetic.
A wine cellar under the staircase is visible from the main entertaining areas. Reclaimed red brickwork can be seen through the frameless glass pivot door for all to appreciate — attention to the smallest of details in the custom mesh wine rack and stained circular oak door handle.
Nestled along the north side and taking full advantage of the northern sun, the living & dining open out onto a layered alfresco area and pool. Bordering the outdoor space is a commissioned mural by Australian illustrator Matthew Yong, injecting a refined playfulness. It’s the perfect ode to the street art culture the laneways of Mt Lawley are so famous for.
Engineered timber flooring flows up the staircase and throughout the rooms of the first floor, softening the private living areas. Four bedrooms encircle a shared sitting space creating a contained and private zone for only the family to unwind.
The Master bedroom looks out over the graffiti-covered laneways bringing the vibrancy of the outside in. Black stained Cedarwest Squareline cladding used to create a feature bedhead complements the black timber features throughout the rest of the home.
Natural light pours into every bedroom upstairs, designed to reflect a calamity as one appreciates the hustle of inner city living outside its walls.
Smart wiring links each living space back to a network hub, ensuring the home is future proof and technology ready. An intercom system with gate automation at both the street and the lane provide security and the ability to offer guests access from the comfort of their living area.
Every aspect of this sophisticated home was carefully considered and executed. Its final form; a modern, inner-city industrial sanctuary with its roots firmly grounded amongst the vibrant urban culture of its surrounds.
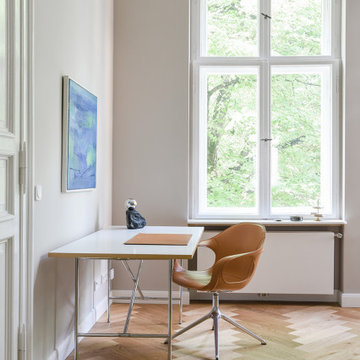
Der stilvolle Charakter der Innenräume der anderen Räume wird durch die legendären Evergreens von Designstars wie Mies van der Rohe, Marcel Breuer, Ingo Maurer, Knoll und Harry Bertola bestimmt.

Photo of a medium sized traditional study in Dallas with green walls, medium hardwood flooring, a standard fireplace, a stone fireplace surround, a freestanding desk, brown floors, a vaulted ceiling and panelled walls.
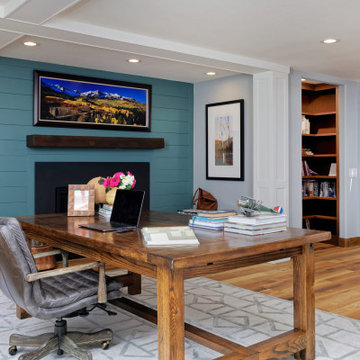
Our Denver studio designed this home to reflect the stunning mountains that it is surrounded by. See how we did it.
---
Project designed by Denver, Colorado interior designer Margarita Bravo. She serves Denver as well as surrounding areas such as Cherry Hills Village, Englewood, Greenwood Village, and Bow Mar.
For more about MARGARITA BRAVO, click here: https://www.margaritabravo.com/
To learn more about this project, click here: https://www.margaritabravo.com/portfolio/mountain-chic-modern-rustic-home-denver/
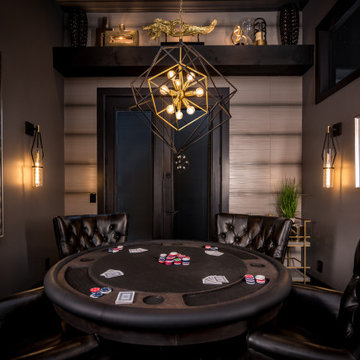
We completely transformed this office space into a gentlemen's poker room. We designed a custom made poker table to seat four players comfortably. New hardwood floors, accent wall tile, lighting, and paint were all chosen carefully to create this moody aesthetic.
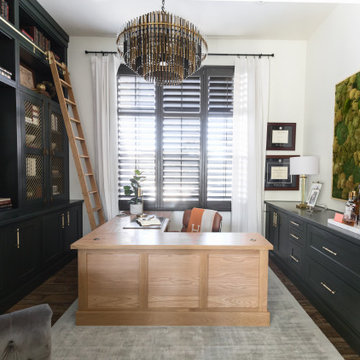
This is a take on a modern traditional office that has the bold green historical colors for a gentlemen's office, but with a modern and vibrant spin on things.
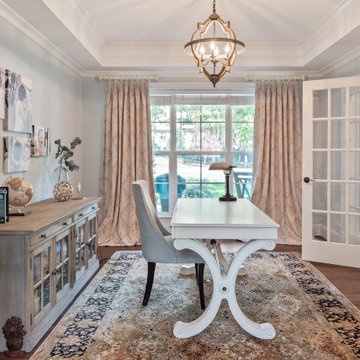
The Finley at Fawn Lake | Award Winning Custom Home by J. Hall Homes, Inc.
Photo of a large classic study in DC Metro with grey walls, dark hardwood flooring, no fireplace, a freestanding desk, brown floors and a drop ceiling.
Photo of a large classic study in DC Metro with grey walls, dark hardwood flooring, no fireplace, a freestanding desk, brown floors and a drop ceiling.

This small home office is a by-product of relocating the stairway during the home's remodel. Due to the vaulted ceilings in the space, the stair wall had to pulled away from the exterior wall to allow for headroom when walking up the steps. Pulling the steps out allowed for this sweet, perfectly sized home office packed with functionality.
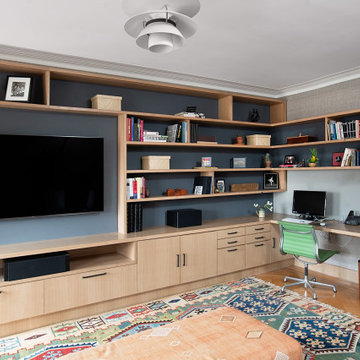
Custom Built ins create a media and desk area for two. Magnetic wallpaper at the desk area adds purpose and flexible display opportunities. The green Eames chairs add character and plays with colorful rug.
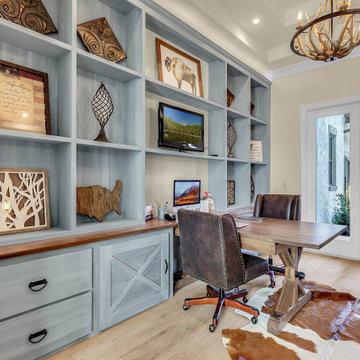
We designed and built this beautiful home office for our client who wanted the room to look amazing and function really well. Maria had a lot of books as well a some pieces that she wanted to display so getting the most out of the wall space was very important. We built this rolling ladder so that she would reach every inch of space. We custom built and finished it with our custom special walnut beachy color and it turned out great. We also built a two person desk so that Maria could meet with her clients.
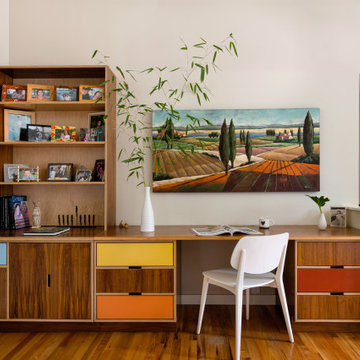
Ellen Weiss Design works throughout the Seattle area and in many of the communities comprising Seattle's Eastside such as Bellevue, Kirkland, Issaquah, Redmond, Clyde Hill, Medina and Mercer Island.

This custom designed bookcase replaced an old murphy bed in a small first floor room which we converted into a cozy study
Design ideas for a small classic study in Chicago with blue walls, medium hardwood flooring, no fireplace, a freestanding desk and brown floors.
Design ideas for a small classic study in Chicago with blue walls, medium hardwood flooring, no fireplace, a freestanding desk and brown floors.
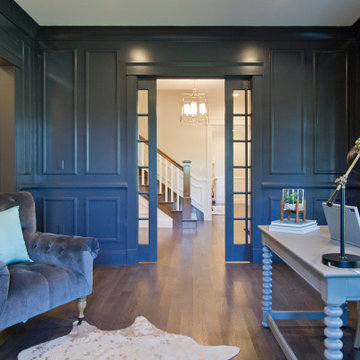
Photo of a large classic home office in St Louis with blue walls, dark hardwood flooring, a freestanding desk and brown floors.
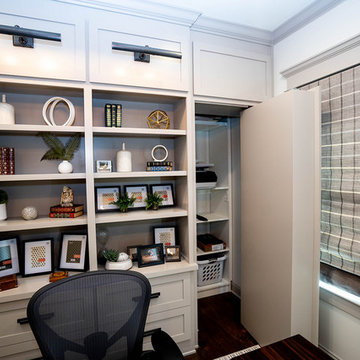
Inspiration for a medium sized contemporary study in Atlanta with beige walls, medium hardwood flooring, no fireplace, a freestanding desk and brown floors.
Budget, Premium Home Office Ideas and Designs
8
