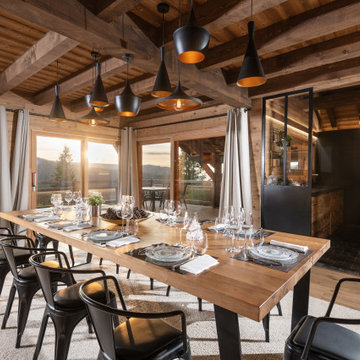Budget Rustic Dining Room Ideas and Designs
Refine by:
Budget
Sort by:Popular Today
1 - 20 of 215 photos
Item 1 of 3
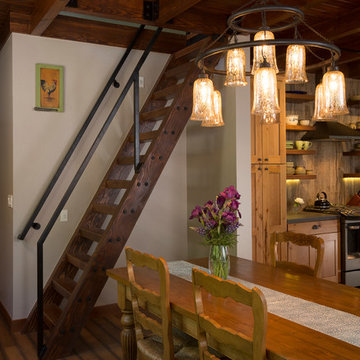
Photos credited to Imagesmith- Scott Smith
Focusing on the custom made stairs/ ladder into the open loft area. Easy access from the dining/ kitchen to the loft. With sensitivity to overall space and knowing that stairs and circulation make up as much as 15% of a homes square footage, the ships ladder was a great fix to access the large loft above.
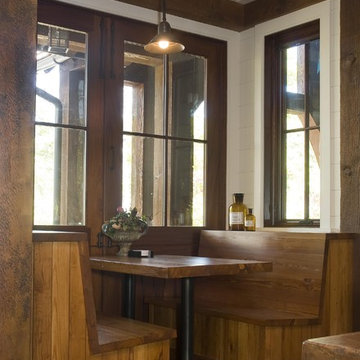
Beautiful home on Lake Keowee with English Arts and Crafts inspired details. The exterior combines stone and wavy edge siding with a cedar shake roof. Inside, heavy timber construction is accented by reclaimed heart pine floors and shiplap walls. The three-sided stone tower fireplace faces the great room, covered porch and master bedroom. Photography by Accent Photography, Greenville, SC.
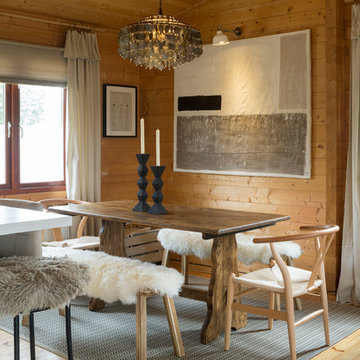
Open plan kitchen living area in a log cabin on the outskirts of London. This is the designer's own home.
All of the furniture has been sourced from high street retailers, car boot sales, ebay, handed down and upcycled.
The dining table was free from a pub clearance (lovingly and sweatily sanded down through 10 layers of thick, black paint, and waxed). The benches are IKEA. The painting is by Pia.
Design by Pia Pelkonen
Photography by Richard Chivers
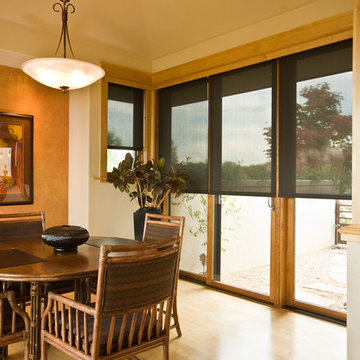
The sun can be overwhelming at times with the brightness and high temperatures. Shades are also a great way to block harmful ultra-violet rays to protect your hardwood flooring, furniture and artwork from fading. There are different types of shades that were engineered to solve a specific dilemma.
We work with clients in the Central Indiana Area. Contact us today to get started on your project. 317-273-8343
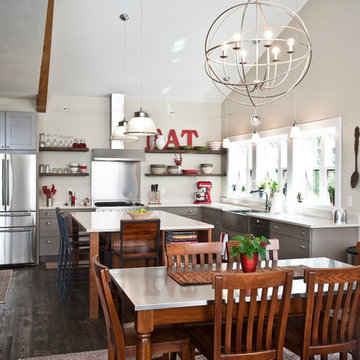
Photos by Lynn Donaldson
* Open shelving made out of reclaimed wood
* All drawer Kitchen
* Mix of weathered grey alder cabinets and wood knotty alder
* Stainless steel double bowl Farmhouse sink
* Pine Beetle Kill flooring in weathered teak finish
* Stainless steel appliances; French door refrigerator, microwave drawer, Miele dishwasher, Bertazzoni LPG Range
* Quartz countertop and backsplash
* Crate and Barrel counterstools

Nos encontramos ante una vivienda en la calle Verdi de geometría alargada y muy compartimentada. El reto está en conseguir que la luz que entra por la fachada principal y el patio de isla inunde todos los espacios de la vivienda que anteriormente quedaban oscuros.
Para acabar de hacer diáfano el espacio, hay que buscar una solución de carpintería que cierre la terraza, pero que permita dejar el espacio abierto si se desea. Por eso planteamos una carpintería de tres hojas que se pliegan sobre ellas mismas y que al abrirse, permiten colocar la mesa del comedor extensible y poder reunirse un buen grupo de gente en el fresco exterior, ya que las guías inferiores están empotradas en el pavimento.
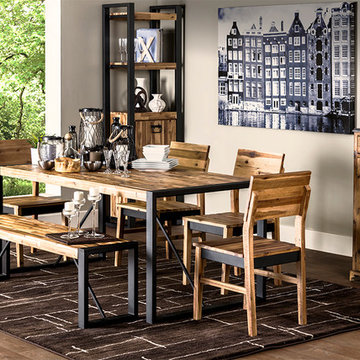
The Lorenzo Collection takes a warm, rustic twist on sleek, contemporary design through its mixed material construction. The marriage of metal and wood makes for a captivating connection that imbues a room with intrigue.

Olin Redmon Photography
Design ideas for a small rustic enclosed dining room in Atlanta with beige walls, medium hardwood flooring, no fireplace and a dado rail.
Design ideas for a small rustic enclosed dining room in Atlanta with beige walls, medium hardwood flooring, no fireplace and a dado rail.
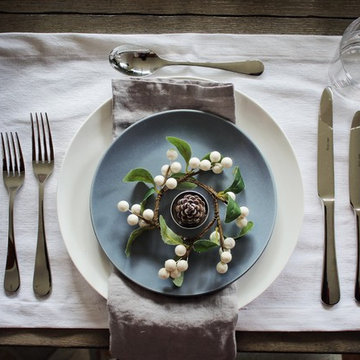
Photo of a medium sized rustic enclosed dining room in Melbourne with pink walls, slate flooring and green floors.
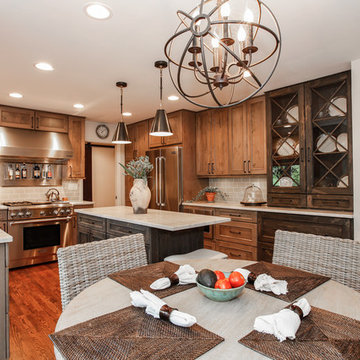
Design ideas for a small rustic kitchen/dining room in Chicago with white walls, medium hardwood flooring and no fireplace.
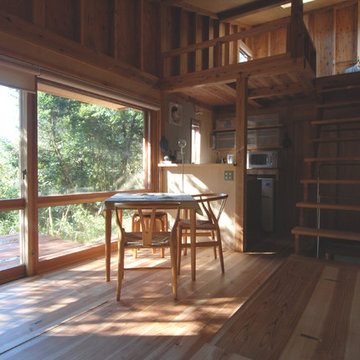
やはり木製建具
大開口である。
総重量とペアガラスの最大寸法から考える。
中桟をつけて約53KGにおさえる。
Photo of a small rustic open plan dining room in Other with plywood flooring.
Photo of a small rustic open plan dining room in Other with plywood flooring.
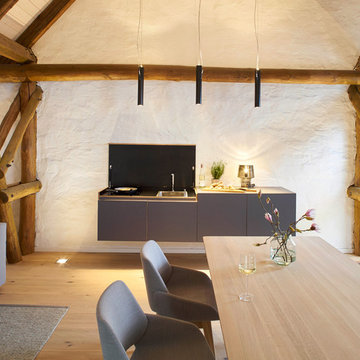
miniki is the first kitchen system that transforms into an elevated sideboard after use. There is nothing there to betray the actual function of this piece of furniture. So the surprise is even greater when a fully functional kitchen is revealed after it’s opened. When miniki was designed, priority was given not only to an elegant form but above all to functionality and absolute practicality for everyday use. All the requirements of a kitchen are organized into the smallest of spaces. And space is often at a premium.
Different modules are available to match all individual requirements. These modules can be combined to suit all tastes and so provide the perfect kitchen for all purposes. There are kitchens for all requirements – from the mini-kitchen with just one sink and some storage room for small offices to kitchenettes with, for instance, a fridge and two cooking zones, or a fully equipped eat-in kitchen with the full range of functions. This makes miniki a flexible, versatile, multi-purpose kitchen system. Simple to assemble and with its numerous combination options, the modules can be adapted swiftly and easily to any kind of setting.
miniki facts
module miniki
: 3 modules – mk 1, mk 2, mk 3
: module dimensions 120 x 60 x 60 cm / 60 x 60 x 60 cm (H x W x D)
: birch plywood with HPL laminate and sealed edges
: 15 colors
: mk 1 from 4,090 EUR (net plus devices)
: mk 3 from 1,260 EUR (net)
For further information see http://miniki.eu/en/home.html
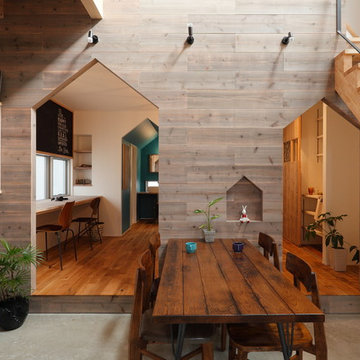
This is an example of a small rustic dining room in Kyoto with white walls, medium hardwood flooring and beige floors.
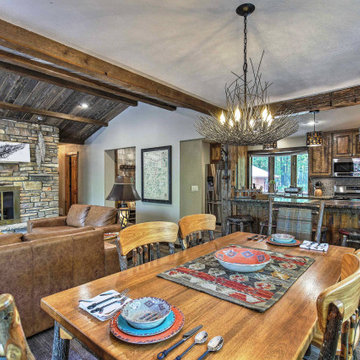
Rustic Dining Room with metal twig chandelier and bark on hickory chairs and table.
Design ideas for a small rustic kitchen/dining room in Other with beige walls, vinyl flooring and brown floors.
Design ideas for a small rustic kitchen/dining room in Other with beige walls, vinyl flooring and brown floors.
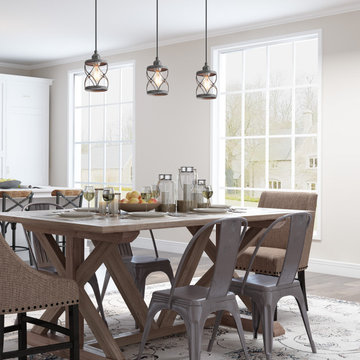
This one-light mini pendant brings versatile style to your luminary arrangement. Its open iron-made shade adds a breezy touch to any space while its antique silver pairs perfectly with the adjustable rod and wall decor. With traditional X-shaped accents, this on-trend one-light mini pendant is an updated classic.
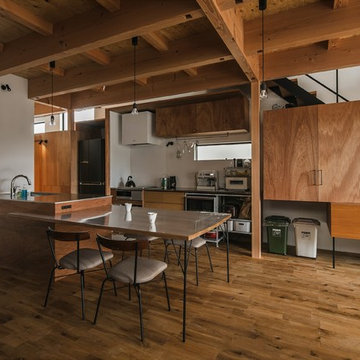
収納をテーマにした家
Photo of a small rustic open plan dining room in Other with white walls, medium hardwood flooring and beige floors.
Photo of a small rustic open plan dining room in Other with white walls, medium hardwood flooring and beige floors.
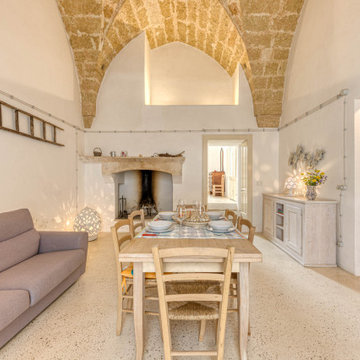
Restauro conservativo di tipica abitazione salentina
Photo of a rustic dining room in Bari.
Photo of a rustic dining room in Bari.
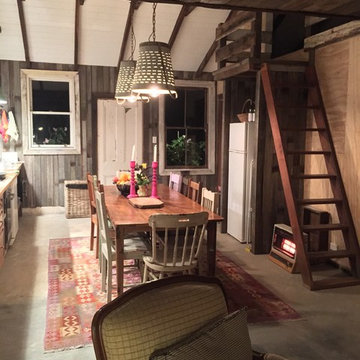
This is an example of a small rustic kitchen/dining room in Wollongong with concrete flooring.
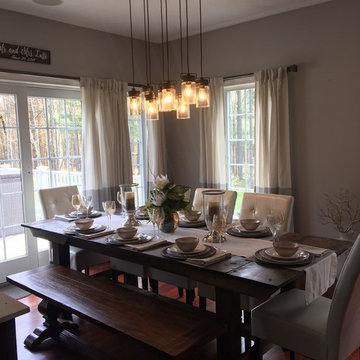
-Dining Room- This stunning Dining Room only needed to add a couple decor items to make the space feel complete. Hanging ivory and charcoal color block linen curtains on decorative black curtain rods for each window finishes the empty walls and creates an elegant, comfortable dining space.
Budget Rustic Dining Room Ideas and Designs
1
