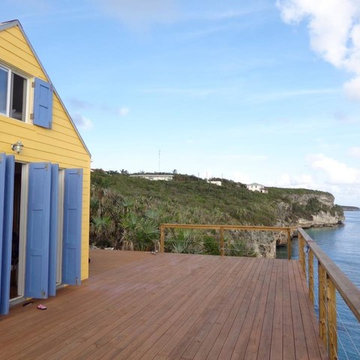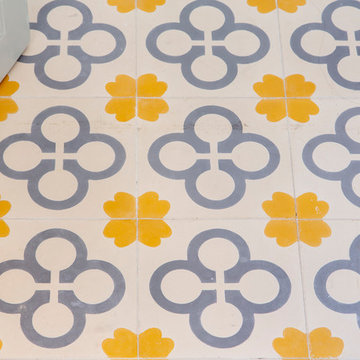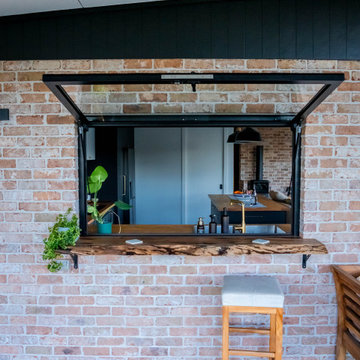Budget Terrace Ideas and Designs
Refine by:
Budget
Sort by:Popular Today
161 - 180 of 2,443 photos
Item 1 of 2
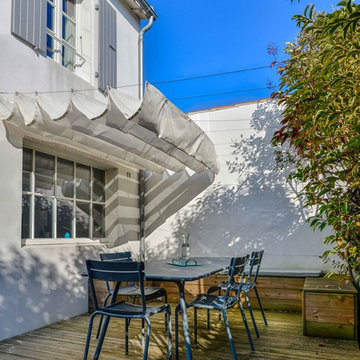
Julien Dominguez
This is an example of a medium sized nautical back terrace in Paris with an awning.
This is an example of a medium sized nautical back terrace in Paris with an awning.
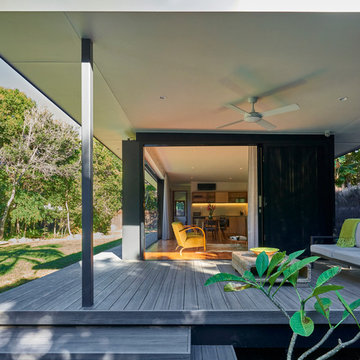
David Taylor
Photo of a small retro back terrace in Gold Coast - Tweed with a roof extension.
Photo of a small retro back terrace in Gold Coast - Tweed with a roof extension.
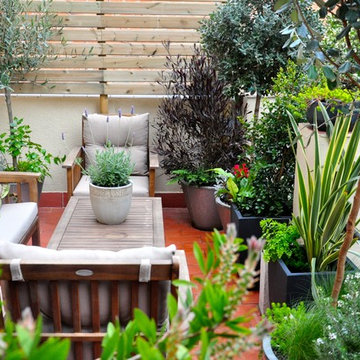
Terrace design by ésverd -jardineria & paisatgisme
Design ideas for a medium sized eclectic roof terrace in Barcelona with a potted garden.
Design ideas for a medium sized eclectic roof terrace in Barcelona with a potted garden.
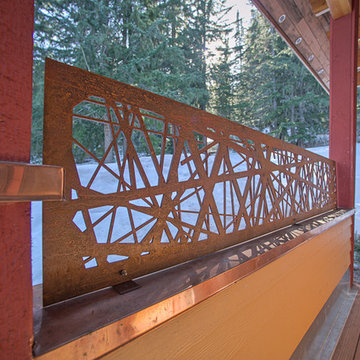
This corten fence topper was installed to help keep snow off the deck in winter at this Schweitzer Mountain Residence. The panel is a standard Revamp™ size and done in nest pattern
Photo Credit: Hamilton Photography
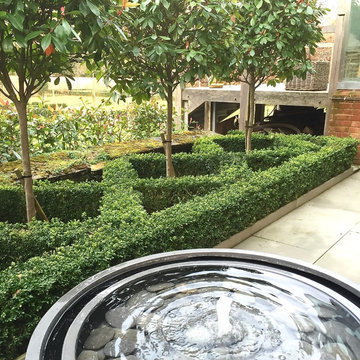
Here is the finished article 6 years on. It's been finished for a few years but we've made changes as needed. We're north facing so the vintage bricks struggled & broke with the cold in winter. They were so difficult to clean too so when we had our extension built in 2014, we replaced it all with the same stone inside & it. In terms of continuity it's worked really well & is far far easier to maintain.
The water bowl is by Capital Garden Products & was made to order. It looks great through the seasons & we are delighted
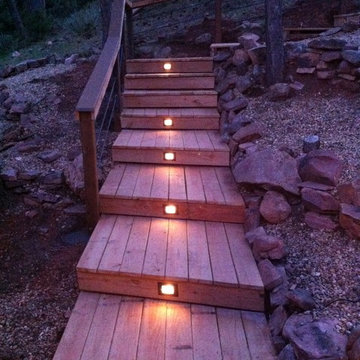
Freeman Construction Ltd
Photo of a small rustic back terrace in Denver with a potted garden and no cover.
Photo of a small rustic back terrace in Denver with a potted garden and no cover.
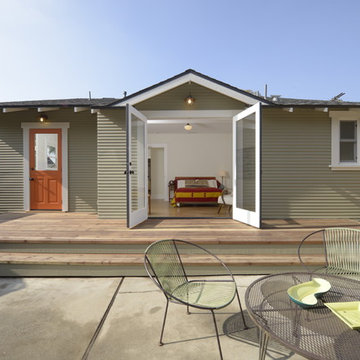
A newly restored and updated 1912 Craftsman bungalow in the East Hollywood neighborhood of Los Angeles by ArtCraft Homes. 3 bedrooms and 2 bathrooms in 1,540sf. French doors open to a full-width deck and concrete patio overlooking a park-like backyard of mature fruit trees and herb garden. Remodel by Tim Braseth of ArtCraft Homes, Los Angeles. Staging by ArtCraft Collection. Photos by Larry Underhill.
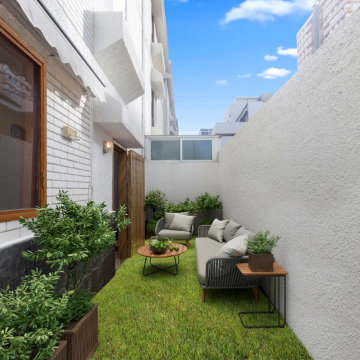
home staging ditital realizado para la venta de este inmueble, el cual se presentaba en los portales inmobiliarios con las estancias vacías. Se consiguió vender en tan sólo 1 mes
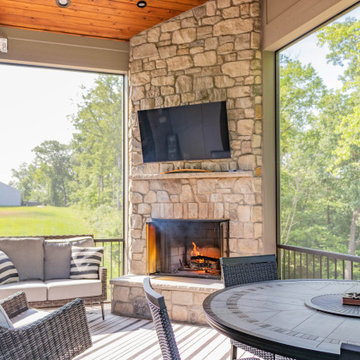
This project includes a new covered deck and Heartlands Custom Screen System. The project features a beautiful corner wood burning fireplace, cedar ceilings, and Infratech heaters.
A unique feature to this project is a custom stair lift, as pictured.
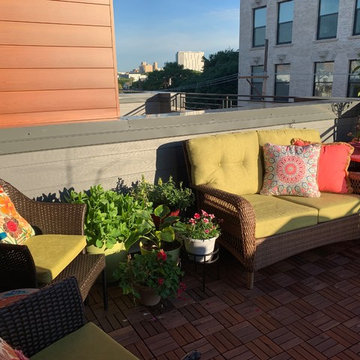
The perfect oasis in the city!
This is an example of a small world-inspired roof terrace in Philadelphia with a potted garden and no cover.
This is an example of a small world-inspired roof terrace in Philadelphia with a potted garden and no cover.
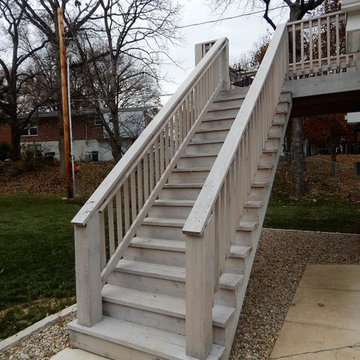
Photo of a medium sized classic back terrace in St Louis with no cover.
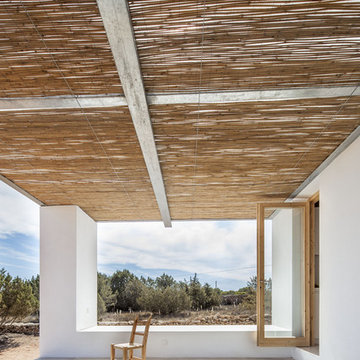
Can Xomeu Rita es una pequeña vivienda que toma el nombre de la finca tradicional del interior de la isla de Formentera donde se emplaza. Su ubicación en el territorio responde a un claro libre de vegetación cercano al campo de trigo y avena existente en la parcela, donde la alineación con las trazas de los muros de piedra seca existentes coincide con la buena orientación hacia el Sur así como con un área adecuada para recuperar el agua de lluvia en un aljibe.
La sencillez del programa se refleja en la planta mediante tres franjas que van desde la parte más pública orientada al Sur con el acceso y las mejores visuales desde el porche ligero, hasta la zona de noche en la parte norte donde los dormitorios se abren hacia levante y poniente. En la franja central queda un espacio diáfano de relación, cocina y comedor.
El diseño bioclimático de la vivienda se fundamenta en el hecho de aprovechar la ventilación cruzada en el interior para garantizar un ambiente fresco durante los meses de verano, gracias a haber analizado los vientos dominantes. Del mismo modo la profundidad del porche se ha dimensionado para que permita los aportes de radiación solar en el interior durante el invierno y, en cambio, genere sombra y frescor en la temporada estival.
El bajo presupuesto con que contaba la intervención se manifiesta también en la tectónica del edificio, que muestra sinceramente cómo ha sido construido. Termoarcilla, madera de pino, piedra caliza y morteros de cal permanecen vistos como acabados conformando soluciones constructivas transpirables que aportan más calidez, confort y salud al hogar.
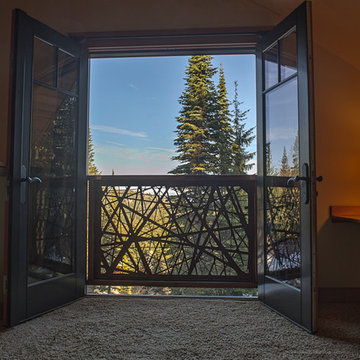
Corten steel balcony railing install using Revamp's standard panel sizing and nest pattern.
Photo Credit: Hamilton Photography
Small bohemian terrace in Seattle with a roof extension.
Small bohemian terrace in Seattle with a roof extension.
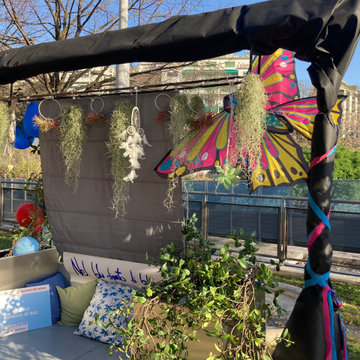
Inspiration for a small contemporary courtyard ground level metal railing terrace in Turin with a living wall and no cover.
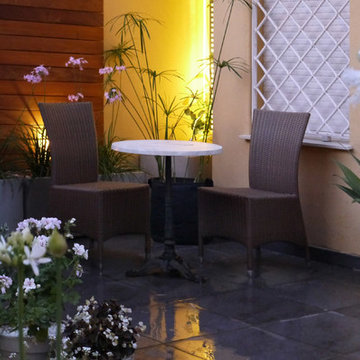
El espacio de la izquierda se destinó a zona de comedor, para lo que se seleccionó un mobiliario que no ocupara mucho espacio y se buscó la ubicación más discreta posible para la barbacoa.
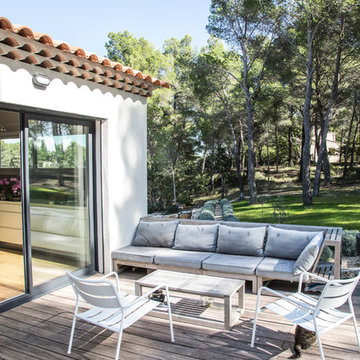
Franck PAUBEL
Photo of a medium sized mediterranean terrace in Marseille with no cover.
Photo of a medium sized mediterranean terrace in Marseille with no cover.
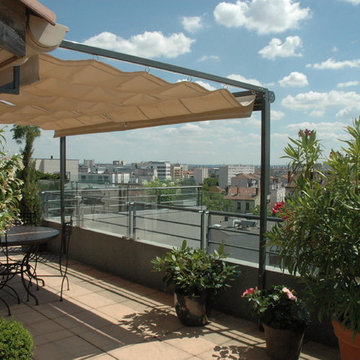
8ème étage plein sud à Lyon8, sous les toits. Une vue panoramique spectaculaire, mais souvent souffle le vent du sud, et dès les premiers soleils de mai, la température grimpe insupportablement et la réverbération sur les dalles claires est aveuglante. Le store comme le parasol sont souvent inopérants à cause du risque d'arrachage.
Pour résoudre ces problèmes, Exonido installe une pergola sur mesure en acier thermolaqué respectant la charte de couleurs de la copropriété. En couverture, un vélum rétractable en Sunworker, toile technique micro-aérée qui procure un ombrage très agréable tout en tenant très bien au vent. En complément, un store vertical en toile assortie permet de compléter l'ombrage et de couper le vent tout en préservant la vue sur l'extérieur. Avec les plaques de verre trempé fixées au garde corps, la protection contre le vent est efficace.
Design Exonido
Photo Chrisrophe Schmitt
Budget Terrace Ideas and Designs
9
