Budget Traditional Home Office Ideas and Designs
Refine by:
Budget
Sort by:Popular Today
101 - 120 of 1,108 photos
Item 1 of 3
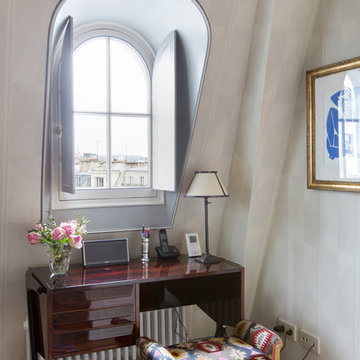
This is an example of a classic study in Paris with grey walls, medium hardwood flooring and a freestanding desk.
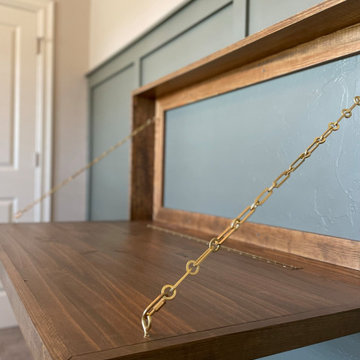
This home office, formally used as a bedroom, also doubles as a home gym in the smallest of the bedrooms in this client's home. We added this fun and sophisticated accent wall to bring the space some color and added personal photos all around. The drop down desk provides ample workspace but easily tucks up when not in use.
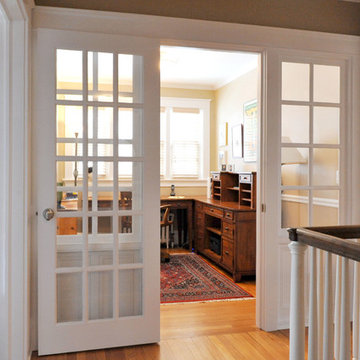
Daniel Gagnon Photography
Inspiration for a small classic study in Providence with light hardwood flooring, no fireplace, a freestanding desk and beige walls.
Inspiration for a small classic study in Providence with light hardwood flooring, no fireplace, a freestanding desk and beige walls.
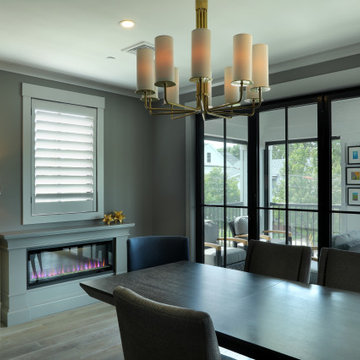
The upper conference room in our Live/Work Office features a folding door wall that expands the room to twice its size when opened. We found that the ceiling lamps on the porch were not quite enough to heat the entire space so we turned to Napoleon Fireplaces for a recommendation. The lead us to the Alluravision Electric Fireplace. It was the perfect addition to our space creating enough heat to make it comfortable for entertaining and with the custom designed surround gives a sophisticated look to the space.
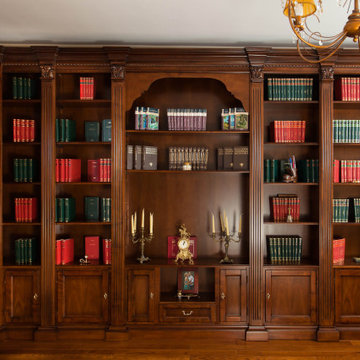
Mobilier / Mobila Biblioteca si masa de birou clasica cu prezenta impunatoare disponibila in mai multe finisaje/culori si customizabila pe dimensiunile dorite. Finisajul standard este nuc, dar la cerere se poate realiza si pe alt finisaj, in ultima poza apar toate finisajele(culorile) disponibile. LA COMANDA PE ALTE DIMENSIUNI Biblioteca se poate realiza la comanda si pe alte dimensiuni decat cele standard, precum sunt configuratiile in L care apar in poze. Configuratia standard este cea pe un singur perete. . Biblioteca se poate face pe un perete * dreapta sau pe colt * in L. Numarul de module si lungimea fiecuri modul depinde de lungimea totala. In funcție de Lungimea dorita va vom spune cate module se pot face. Pretul bibilotecii depinde de detalii precum polite suplimentare sau alte detalii constructive care modifica configuratia standard ( alta înaltime de exemplu) . Pe inaltime la configuratia Standard * ce vedeti in poze, sunt 3 rafturi si rezulta 4 spatii. Sunt mai multe gauri la fiecare din cele 3 locuri unde vin politele asezate pe inaltime in peretii aterali, ceea ce permite asezarea politelor la inaltimea dorit a, ceea ce face ca inaltimea la spatiile rezultate sa fie configurabila, respectiv reconfigurarea așezării politelor daca pe viitor doriti asta. CONSTRUCTIE - ORNAMENTE Se executa din lemn masiv de fag partea din fata, respectiv panel acoperite cu furnir din lemn de nuc, partile laterale. Modificari constructive fata de ce apare in poze - La modeleul in L, pe colt se pune o lezena/sipca pe fiecare parte a coltului * in poza apar coloane * adica soclul ( ornamentul de jos ) si corona ( ornamentul de sus ) vor fi drepte * nu vor mai fi iesite inafara si fara ornamentul sculptat din partea de sus. - Spatiul din spatele lezenelor de pe colt se poate folosi pentru a pune carti - e liber se vede si in poza - Inchiderea la usile de jos se face cu butoni in loc de inchidere cu cheie * in poza de apare inchidere cu cheie - Ornamentele sunt ca si in poza la modelul pe un perete Designul care se face este cel din poza la modeleul pe un perete ( ornamente, coroana, sculpturi totul e exact asa) . Detaliile ornamentale care apare in pozele la biblioteca in L nu se mai fac ( sunt mici diferente). Inchiderea si deschiderea usilor se face cu butoni, in loc de sistem cu cheie. Dimensiuni/Constructie Biblioteca - la comanda si pe alte dimensiuni. * pe alte dimensiuni doar lungimea copurilor este configurabila , adancimea si inaltimea sunt standard Finisaje disponibile In prima poza de la stanga la dreapta, stanga sus, Nuc Inchis ( ca si in poza principala) , sus dreapta - mahon, ( se poate vedea si la sufragerie marilena - http://mobilena.ro/mobila-mobilier-sufragerie-marilena ). Sub mahon avem Nuc si sub Nuc, cele 2 mostre sunt cires. In ultima poza, este finisajul Bazos, care este mai inchis decat finisajul nuc inchis dar mai deschis decat finisajul mahon - mobilena.ro/mobila-mobilier-living-camera-de-zi-sorbona . Pe langa aceste finisaje se poate opta pentru finisajul de la Dormitor Valera - http://mobilena.ro/mobila-mobilier-dormitor-Valera sau Dormitor Dominus Lux - http://mobilena.ro/mobila-mobilier-dormitor-dominus-clasic-lemn-cu-intarsie. Finsaj Vopsit alb sau crem cu sau fara patina, la comanda , mai scump cu 15% fata de pretul afisat. Este disponibil cu patina maro sau aurie. Exemplificare: Finisaj vopsit alb cu patina aurie - Dormitor Daria - http://mobilena.ro/mobila-mobilier-dormitor-daria finisaj vopsit alb cu patina maro - Dormitor Valera - http://mobilena.ro/mobila-dormitor/mobila-mobilier-dormitor-valera-alb-crem finisaj crem cu patina aurie - Bucatarie Elena - http://mobilena.ro/bucatarie/mobilier-mobila-bucatarie-elena-crem finisaj crem fara patina - Bucatarie Marilena alb/crem - http://mobilena.ro/bucatarie/mobila-mobilier-bucatarie-marilena-crem
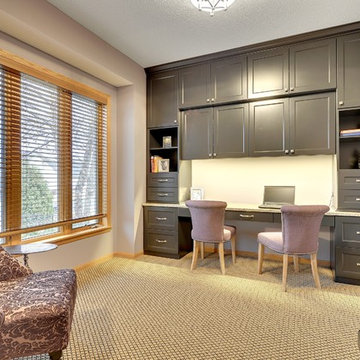
Interior Design by: Sarah Bernardy Design, LLC
Remodel by: Thorson Homes, MN
Custom Cabinet by: Joe Otto Enterprises of Ham Lake.
Photography by: Jesse Angell from Space Crafting Architectural Photography & Video
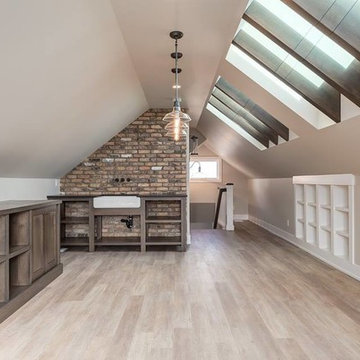
trademark renovations
Photo of a small classic home studio in Calgary.
Photo of a small classic home studio in Calgary.
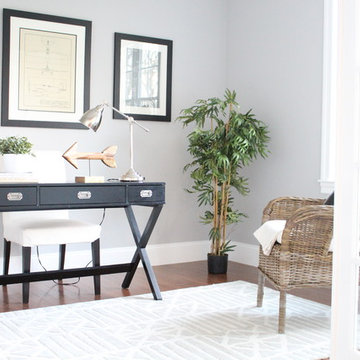
This is an example of a medium sized traditional study in Boston with grey walls, medium hardwood flooring, no fireplace, a freestanding desk and brown floors.
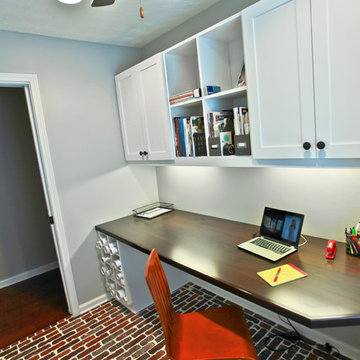
What a great look for this home office -- pop of color with this red retro office chair with chrome accents. Large work space, open and closed storage, plus connectivity options.
Never the Rock Photography
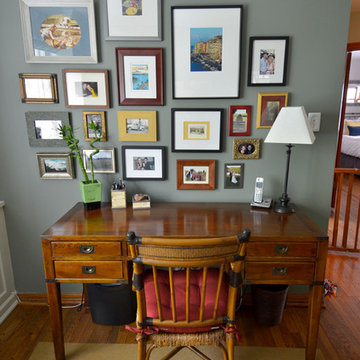
Scott Stewart
This is an example of a small traditional home office in Chicago with dark hardwood flooring, a freestanding desk and grey walls.
This is an example of a small traditional home office in Chicago with dark hardwood flooring, a freestanding desk and grey walls.
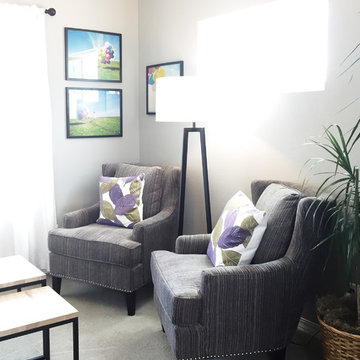
This is an example of a medium sized traditional study in Denver with grey walls, carpet, no fireplace and a freestanding desk.
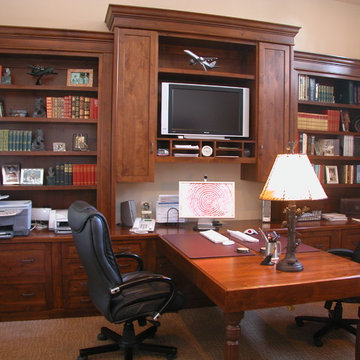
A two person work area in Alder
Photo By UDCC
Medium sized traditional study in Other with beige walls, carpet, no fireplace and a built-in desk.
Medium sized traditional study in Other with beige walls, carpet, no fireplace and a built-in desk.
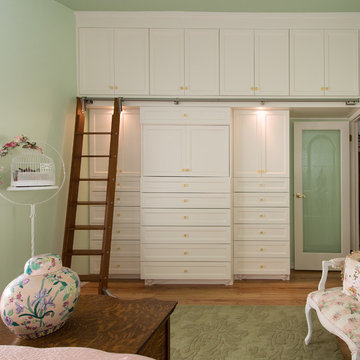
Traditional and elegant styling was one of the primary criteria in adding additional storage to this home office. The homeowners didn't want the space to feel like an office. White cabinetry along with a classic library ladder and brass knobs created the traditional look they wanted in their Florida home. www.GilbertDesignBuild.
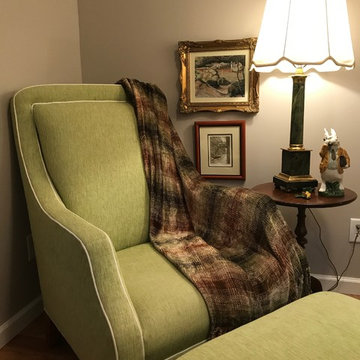
Having a place to pay bills and relax was important to the homeowner so we made sure this office performed double duty. The desk was her husbands desk and a treasure to her, the chair and ottoman came from the family room, the etagere was from her dining room and filled with her collections, and the rug had once been part of her family foyer.
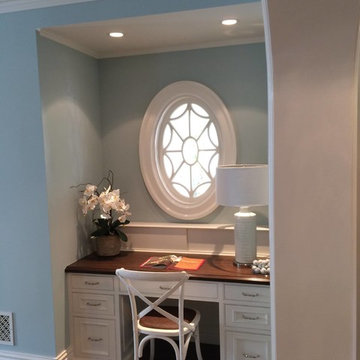
Inspiration for a small classic craft room in Los Angeles with blue walls, dark hardwood flooring, no fireplace and a built-in desk.
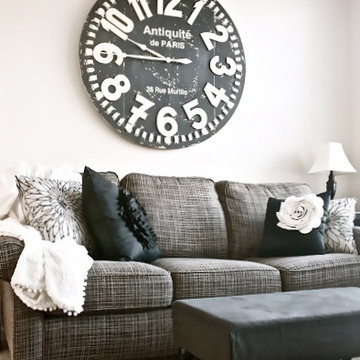
This project is a great example of how the details make all the difference in a space. This room began as a family den that had all the key elements needed for the space to function, a desk, a tv console and a brand new sofa. However, it felt unfinished and under appreciated. My client, Allison called upon me to pull the room together, unify the existing pieces and finish of the space. Adding the final layer of art, accessories, drapery and family photos, attractive storage and a collections of heirlooms brought style and personality to Allison's den.
Photography and design by Sarah Macklem of The Yellow Cape Cod
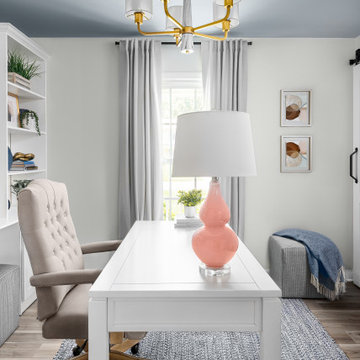
Small classic study in Charlotte with white walls, vinyl flooring, a built-in desk and brown floors.
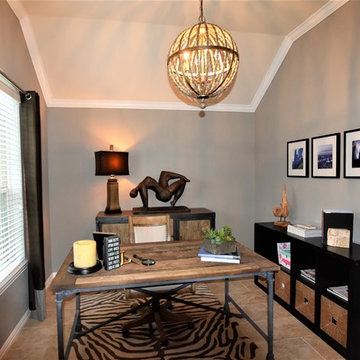
Interior Design Concepts, Interior Designer
Inspiration for a small classic study in Houston with grey walls, porcelain flooring, a freestanding desk and white floors.
Inspiration for a small classic study in Houston with grey walls, porcelain flooring, a freestanding desk and white floors.
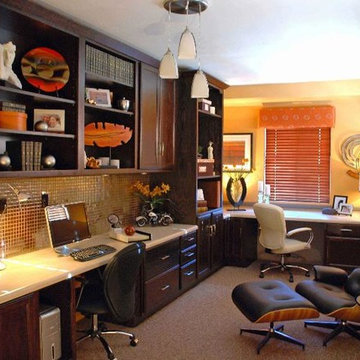
The transformation of this space from a single carport to a fully functional home office space for two was an amazing use of an previously under-utilized area. This homeowner was on a tight budget, so less expensive products that looked high end were employed wherever possible. Recessed panel oak cabinetry was stained a deep espresso color which helped keep the cost down, as well a using a modern Formica laminate countertop as the work surface. Bronze colored mosaic tiles were used to bring some light reflection and color into the workspace.
This space won 2nd Place for Singular Residential Space during the 2010 ASID Arizona South Chapter Design Excellence Awards (Co-designed with James Curran of Curran Interiors) and was featured in Tucson Home Magazine - Spring 2010.
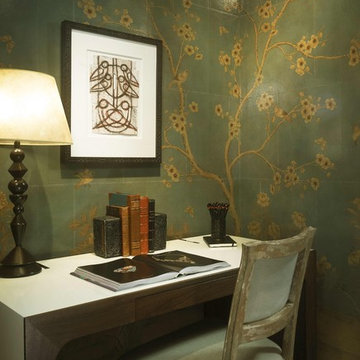
Writing room.
Small classic study in Chicago with green walls, dark hardwood flooring, no fireplace and a freestanding desk.
Small classic study in Chicago with green walls, dark hardwood flooring, no fireplace and a freestanding desk.
Budget Traditional Home Office Ideas and Designs
6