Budget Utility Room with a Belfast Sink Ideas and Designs
Refine by:
Budget
Sort by:Popular Today
21 - 40 of 52 photos
Item 1 of 3
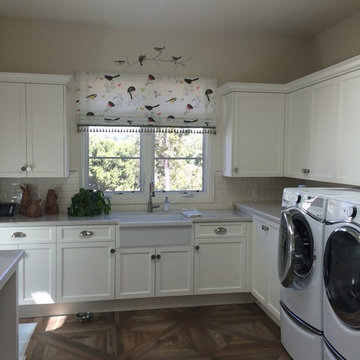
If you have to do laundry, why not at least make it a cheerful place to work? The birds on this mock roman valance add some color and a little whimsy.
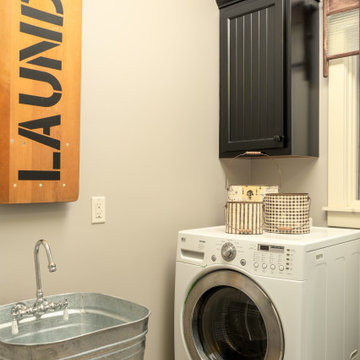
Our client wanted to have a fun space to do her mundane chores. We found an old wooden ironing board and got it customized to be the perfect element in the room. Add a farmhouse sink and some great accessories and now her mundane chores become a thing to look forward too.
Designed by-Jessica Crosby
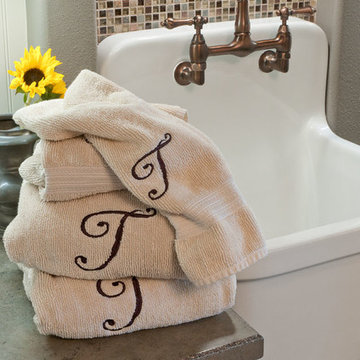
Design and Remodel by Trisa & Co. Interior Design and Pantry and Latch.
Eric Neurath Photography, Styled by Trisa Katsikapes.
Small classic galley utility room in Seattle with a belfast sink, shaker cabinets, grey cabinets, laminate countertops, grey walls, vinyl flooring and a stacked washer and dryer.
Small classic galley utility room in Seattle with a belfast sink, shaker cabinets, grey cabinets, laminate countertops, grey walls, vinyl flooring and a stacked washer and dryer.
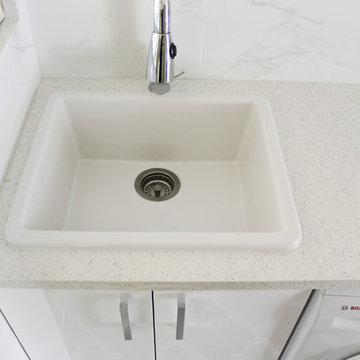
Ceramic Laundry Sink
Photo of a small modern single-wall utility room in Perth with a belfast sink, open cabinets, white cabinets, engineered stone countertops, white walls, porcelain flooring and multi-coloured floors.
Photo of a small modern single-wall utility room in Perth with a belfast sink, open cabinets, white cabinets, engineered stone countertops, white walls, porcelain flooring and multi-coloured floors.
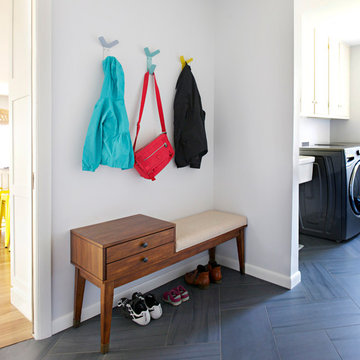
Bloomington is filled with a lot of homes that have remained trapped in time, which is awesome and fascinating (albeit sometimes frightening). When this young family moved to Bloomington last spring, they saw potential behind the Florida wallpaper of this Eastside ranch, and good bones despite its choppy layout. Wisely, they called SYI and Loren Wood Builders for help bringing it into the two thousand-teens.
Two adjacent bathrooms were gutted together and went back up in much better configurations. A half bath and mud-cum-laundry room near the garage went from useful but blah, to an area you don't have to close the door on when guests come over. Walls came down to open up the family, living, kitchen and dining areas, creating a flow of light and function that we all openly envy at SYI. (We do not hide it whatsoever. We all want to live in this happy, bright house. Also the homeowners are amazing cooks, another good reason to want to move in.)
Like split-levels and bi-levels, ranches are often easy to open up for the casual and connected spaces we dig so much in middle America this century.
Knock down walls; unify flooring; lighten and brighten the space; and voila! a dated midcentury shell becomes a modern family home.
Contractor: Loren Wood Builders
Cabinetry: Stoll's Woodworking
Tile work: Fitzgerald Flooring & Construction
Photography: Gina Rogers

Shaker Grey Laundry Room Cabinets
Inspiration for a large modern u-shaped separated utility room with a belfast sink, shaker cabinets, grey cabinets, marble worktops, yellow walls, porcelain flooring, a stacked washer and dryer, beige floors and white worktops.
Inspiration for a large modern u-shaped separated utility room with a belfast sink, shaker cabinets, grey cabinets, marble worktops, yellow walls, porcelain flooring, a stacked washer and dryer, beige floors and white worktops.
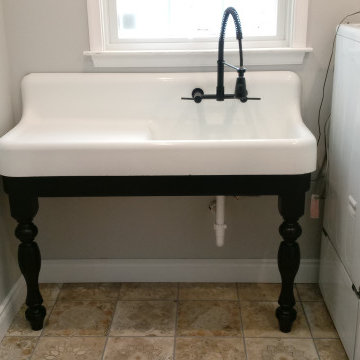
Laundry room sink base.
Inspiration for a medium sized country utility room in Other with a belfast sink and black cabinets.
Inspiration for a medium sized country utility room in Other with a belfast sink and black cabinets.
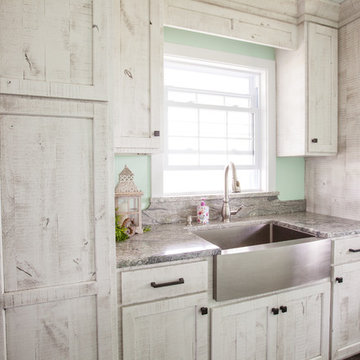
Inspiration for a small single-wall utility room in Other with a belfast sink and granite worktops.
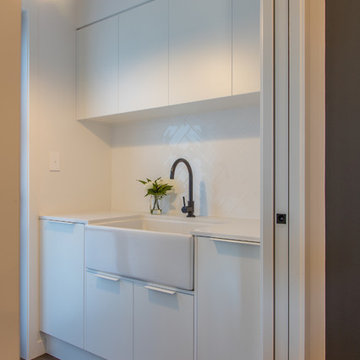
Chris Parker | www.photographics.co.nz
Photo of a small contemporary galley separated utility room in Other with a belfast sink, flat-panel cabinets, white cabinets, engineered stone countertops, white walls, medium hardwood flooring, a stacked washer and dryer, brown floors and white worktops.
Photo of a small contemporary galley separated utility room in Other with a belfast sink, flat-panel cabinets, white cabinets, engineered stone countertops, white walls, medium hardwood flooring, a stacked washer and dryer, brown floors and white worktops.
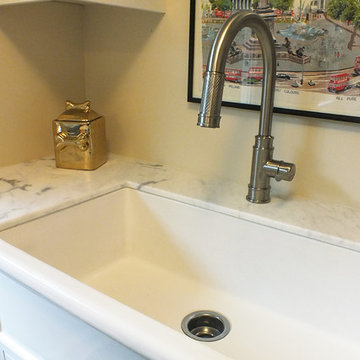
Carrara and Arabescato Marbles and Black Slate Tile
Inspiration for a medium sized traditional u-shaped utility room in Minneapolis with a belfast sink, marble worktops, beige walls, slate flooring, shaker cabinets and white cabinets.
Inspiration for a medium sized traditional u-shaped utility room in Minneapolis with a belfast sink, marble worktops, beige walls, slate flooring, shaker cabinets and white cabinets.
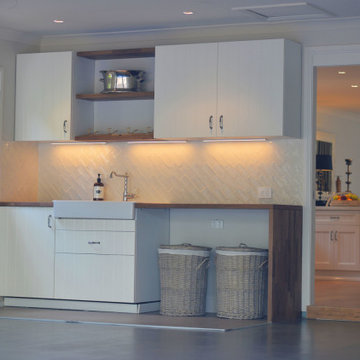
Design ideas for a small farmhouse galley utility room in Sydney with a belfast sink, shaker cabinets, white cabinets, wood worktops, beige splashback, cement tile splashback, beige walls, a side by side washer and dryer and brown worktops.
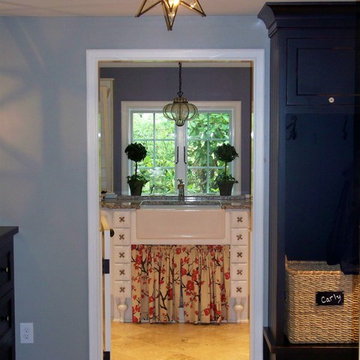
Sink curtain in floral.
Traditional utility room in Cleveland with a belfast sink, white cabinets, granite worktops, grey walls and travertine flooring.
Traditional utility room in Cleveland with a belfast sink, white cabinets, granite worktops, grey walls and travertine flooring.

Inspiration for a small contemporary l-shaped separated utility room in London with a belfast sink, shaker cabinets, beige cabinets, onyx worktops, white splashback, engineered quartz splashback, white walls, light hardwood flooring, a side by side washer and dryer, beige floors and white worktops.
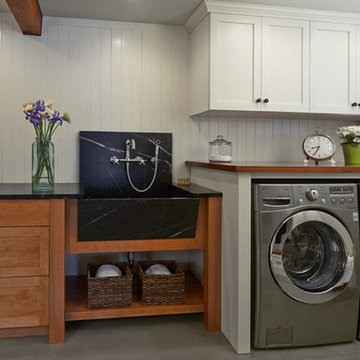
Grothouse Wood Countertop Details:
Countertop Wood: African Mahogany
Construction Style: Flat Grain
Countertop Thickness: 1-1/2" thick
Countertop Edge Profile: 1/8" Roundover
Wood Countertop Finish: Durata® Permanent Finish in 55 Sheen
Wood Stain: The Favorite #03012
Designer: Collaborative Interiors
Photography: NW Architectural / Homeworks by Kelly
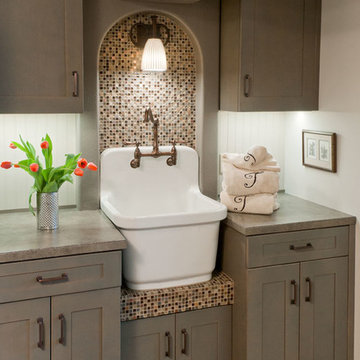
Design and Remodel by Trisa & Co. Interior Design and Pantry and Latch.
Eric Neurath Photography, Styled by Trisa Katsikapes.
Small traditional galley utility room in Seattle with a belfast sink, shaker cabinets, grey cabinets, laminate countertops, grey walls, vinyl flooring and a stacked washer and dryer.
Small traditional galley utility room in Seattle with a belfast sink, shaker cabinets, grey cabinets, laminate countertops, grey walls, vinyl flooring and a stacked washer and dryer.
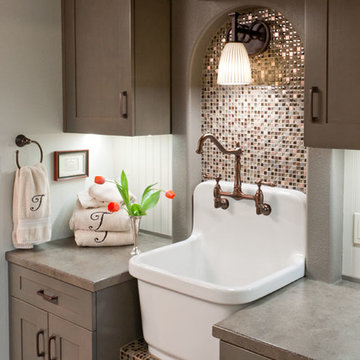
Design and Remodel by Trisa & Co. Interior Design and Pantry and Latch.
Eric Neurath Photography, Styled by Trisa Katsikapes.
Inspiration for a small classic galley utility room in Seattle with a belfast sink, shaker cabinets, grey cabinets, grey walls, vinyl flooring and a stacked washer and dryer.
Inspiration for a small classic galley utility room in Seattle with a belfast sink, shaker cabinets, grey cabinets, grey walls, vinyl flooring and a stacked washer and dryer.
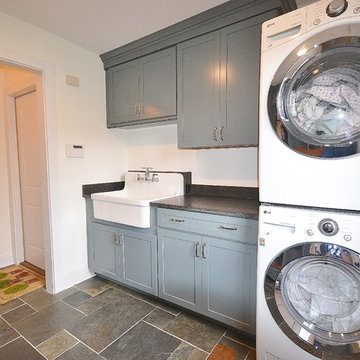
Designed a great mud room/entryway area with Kabinart Cabinetry, Arts and Crafts door style, square flat panel, two piece crown application to the ceiling.
Paint color chosen was Atlantic, with the Onyx Glaze.
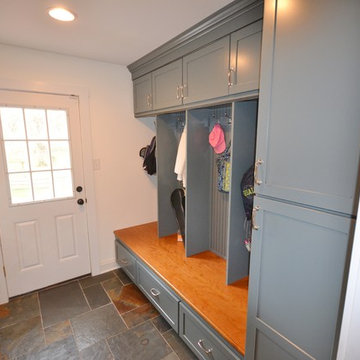
Designed a great mud room/entryway area with Kabinart Cabinetry, Arts and Crafts door style, square flat panel, two piece crown application to the ceiling.
Paint color chosen was Atlantic, with the Onyx Glaze.
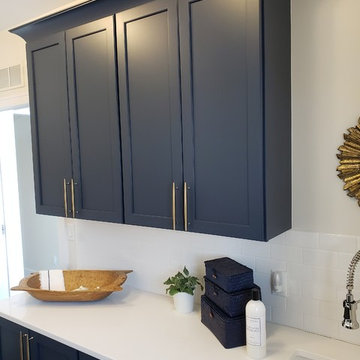
A quaint laundry room uses it's unique "Blueberry" cabinetry to spruce up a usually quiet space.
Small traditional galley separated utility room in Detroit with a belfast sink, recessed-panel cabinets, blue cabinets, quartz worktops, beige walls, ceramic flooring, a side by side washer and dryer, grey floors and white worktops.
Small traditional galley separated utility room in Detroit with a belfast sink, recessed-panel cabinets, blue cabinets, quartz worktops, beige walls, ceramic flooring, a side by side washer and dryer, grey floors and white worktops.

This reconfiguration project was a classic case of rooms not fit for purpose, with the back door leading directly into a home-office (not very productive when the family are in and out), so we reconfigured the spaces and the office became a utility room.
The area was kept tidy and clean with inbuilt cupboards, stacking the washer and tumble drier to save space. The Belfast sink was saved from the old utility room and complemented with beautiful Victorian-style mosaic flooring.
Now the family can kick off their boots and hang up their coats at the back door without muddying the house up!
Budget Utility Room with a Belfast Sink Ideas and Designs
2