Budget Utility Room with Blue Walls Ideas and Designs
Refine by:
Budget
Sort by:Popular Today
1 - 20 of 49 photos
Item 1 of 3

My weaknesses are vases, light fixtures and wallpaper. When I fell in love with Cole & Son’s Aldwych Albemarle wallpaper, the laundry room was the last available place to put it!
Photo © Bethany Nauert
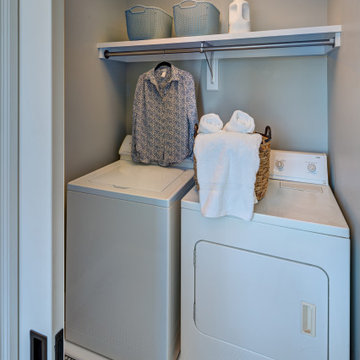
Photo of a small traditional single-wall laundry cupboard in DC Metro with blue walls, ceramic flooring and a side by side washer and dryer.

Photo: S.Lang
Small traditional l-shaped separated utility room in Other with shaker cabinets, engineered stone countertops, white splashback, ceramic splashback, vinyl flooring, brown floors, blue worktops, grey cabinets, blue walls and a stacked washer and dryer.
Small traditional l-shaped separated utility room in Other with shaker cabinets, engineered stone countertops, white splashback, ceramic splashback, vinyl flooring, brown floors, blue worktops, grey cabinets, blue walls and a stacked washer and dryer.

This is an example of a small modern galley utility room in Denver with a single-bowl sink, white cabinets, blue walls, travertine flooring, a stacked washer and dryer and brown floors.
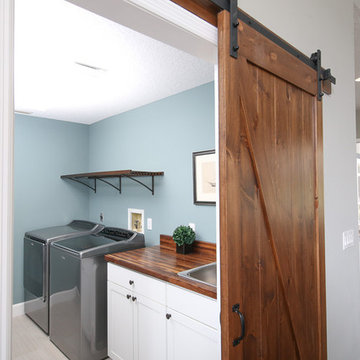
Laundry Room
Design ideas for a small farmhouse single-wall utility room in Tampa with a built-in sink, shaker cabinets, white cabinets, wood worktops, blue walls, porcelain flooring and a side by side washer and dryer.
Design ideas for a small farmhouse single-wall utility room in Tampa with a built-in sink, shaker cabinets, white cabinets, wood worktops, blue walls, porcelain flooring and a side by side washer and dryer.

This is an example of a medium sized traditional galley separated utility room in Philadelphia with a single-bowl sink, raised-panel cabinets, white cabinets, quartz worktops, blue walls, porcelain flooring, a side by side washer and dryer and grey worktops.

Pull out shelves installed in the laundry room make deep cabinet space easily accessible. These standard height slide out shelves fully extend and can hold up to 100 pounds!
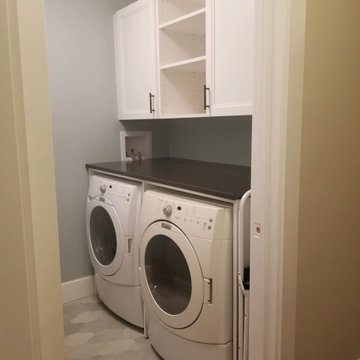
Great use of space with these custom white cabinets and washer & dryer inserts
Photo of a small traditional single-wall utility room in New York with raised-panel cabinets, white cabinets, wood worktops, blue walls, porcelain flooring, a side by side washer and dryer, grey floors and brown worktops.
Photo of a small traditional single-wall utility room in New York with raised-panel cabinets, white cabinets, wood worktops, blue walls, porcelain flooring, a side by side washer and dryer, grey floors and brown worktops.
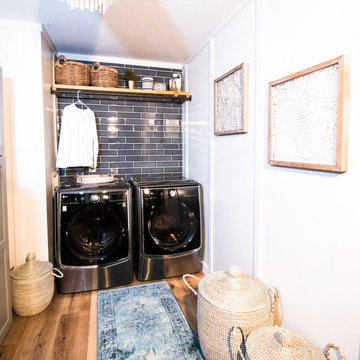
Design ideas for a small modern galley separated utility room in Indianapolis with open cabinets, wood worktops, blue walls, a side by side washer and dryer and brown floors.
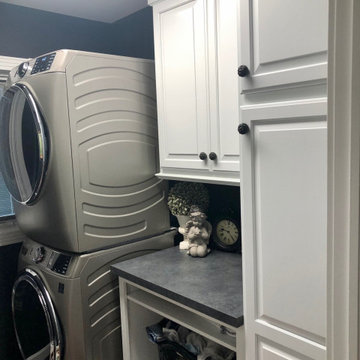
Stacked the washer and dryer and got rid of the sink so we could have a folding countertop and more storage space.
Design ideas for a small classic galley separated utility room in Detroit with raised-panel cabinets, white cabinets, laminate countertops, blue walls, dark hardwood flooring, a stacked washer and dryer, brown floors and grey worktops.
Design ideas for a small classic galley separated utility room in Detroit with raised-panel cabinets, white cabinets, laminate countertops, blue walls, dark hardwood flooring, a stacked washer and dryer, brown floors and grey worktops.
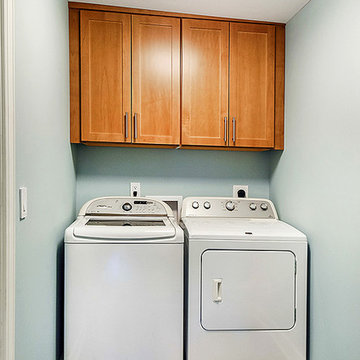
Photo of a small traditional single-wall separated utility room in Philadelphia with shaker cabinets, light wood cabinets, blue walls, dark hardwood flooring, a side by side washer and dryer and brown floors.
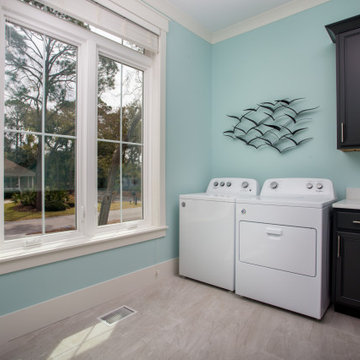
Cabinetry by Kith Kitchens in Espresso
Decorative Hardware by Hardware Resources
Inspiration for a large beach style l-shaped separated utility room in Other with a built-in sink, flat-panel cabinets, dark wood cabinets, engineered stone countertops, blue walls, ceramic flooring, a side by side washer and dryer, grey floors and white worktops.
Inspiration for a large beach style l-shaped separated utility room in Other with a built-in sink, flat-panel cabinets, dark wood cabinets, engineered stone countertops, blue walls, ceramic flooring, a side by side washer and dryer, grey floors and white worktops.
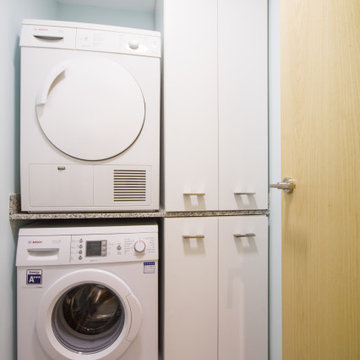
Design ideas for a small contemporary single-wall separated utility room in Other with flat-panel cabinets, white cabinets, granite worktops, blue walls, ceramic flooring, a stacked washer and dryer and beige floors.
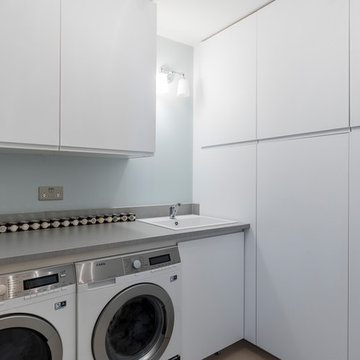
Utility room with white, flat panelled cabinets.
Photography by Chris Snook
Design ideas for a small classic l-shaped utility room in London with a single-bowl sink, white cabinets, composite countertops, blue walls, porcelain flooring, a side by side washer and dryer and brown floors.
Design ideas for a small classic l-shaped utility room in London with a single-bowl sink, white cabinets, composite countertops, blue walls, porcelain flooring, a side by side washer and dryer and brown floors.
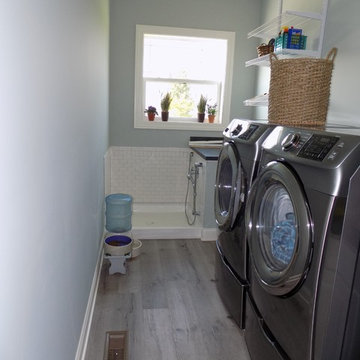
Inspiration for a medium sized classic galley utility room in Columbus with an utility sink, laminate countertops, blue walls, ceramic flooring, a side by side washer and dryer and brown floors.
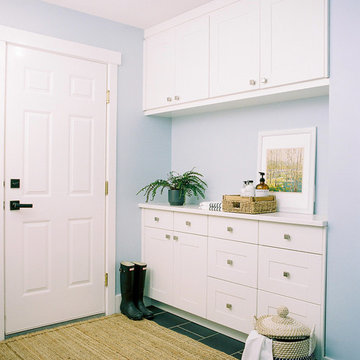
Beautiful custom half-depth built-ins create a clean aesthetic + much-needed storage.
Photo by Justine Milton
Inspiration for a medium sized classic galley utility room in Calgary with shaker cabinets, white cabinets, quartz worktops, blue walls, porcelain flooring and grey floors.
Inspiration for a medium sized classic galley utility room in Calgary with shaker cabinets, white cabinets, quartz worktops, blue walls, porcelain flooring and grey floors.
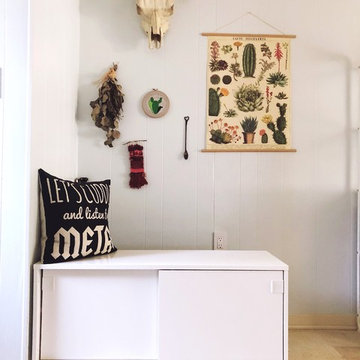
Originally there was no storage units. The cabinet on the left stores summer items including floats, towels, sunscreen and buy spray. The homeowners added their own styles buy hanging up their art.
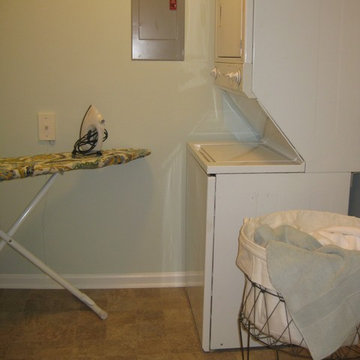
By using a stacking washer and dryer I was able to open up this laundry room to create space for ironing and folding.
Medium sized traditional laundry cupboard in Raleigh with blue walls, vinyl flooring and a stacked washer and dryer.
Medium sized traditional laundry cupboard in Raleigh with blue walls, vinyl flooring and a stacked washer and dryer.
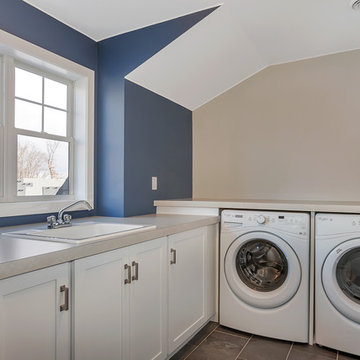
Custom home built by Werschay Homes in central Minnesota. - 360 Real Estate Image LLC
Photo of a medium sized rural l-shaped utility room in Minneapolis with a single-bowl sink, shaker cabinets, white cabinets, laminate countertops, blue walls, ceramic flooring, a side by side washer and dryer and grey floors.
Photo of a medium sized rural l-shaped utility room in Minneapolis with a single-bowl sink, shaker cabinets, white cabinets, laminate countertops, blue walls, ceramic flooring, a side by side washer and dryer and grey floors.
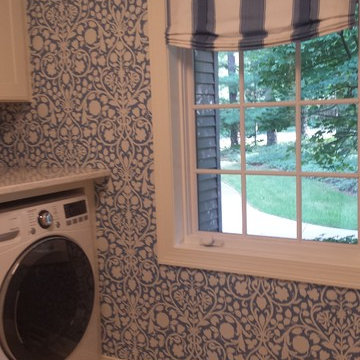
This charming laundry room features blue and white wallpaper from Thibaut and a simple valance on the window.
Inspiration for a small traditional separated utility room in Milwaukee with blue walls, light hardwood flooring and a side by side washer and dryer.
Inspiration for a small traditional separated utility room in Milwaukee with blue walls, light hardwood flooring and a side by side washer and dryer.
Budget Utility Room with Blue Walls Ideas and Designs
1