Budget Utility Room with Light Wood Cabinets Ideas and Designs
Refine by:
Budget
Sort by:Popular Today
1 - 20 of 49 photos
Item 1 of 3

Inspiration for a small modern single-wall utility room in Milwaukee with a submerged sink, flat-panel cabinets, light wood cabinets, engineered stone countertops, white walls, light hardwood flooring, a stacked washer and dryer, brown floors and white worktops.

A compact Laundry for a unit
Small contemporary single-wall utility room in Melbourne with a single-bowl sink, flat-panel cabinets, light wood cabinets, laminate countertops, white walls, medium hardwood flooring, brown floors and multicoloured worktops.
Small contemporary single-wall utility room in Melbourne with a single-bowl sink, flat-panel cabinets, light wood cabinets, laminate countertops, white walls, medium hardwood flooring, brown floors and multicoloured worktops.
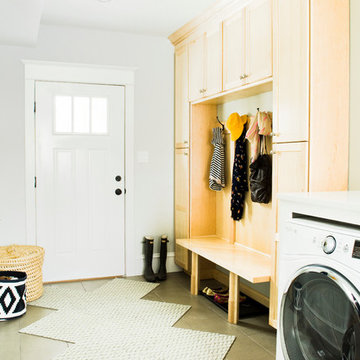
Inspiration for a medium sized classic utility room in Other with shaker cabinets, light wood cabinets, white walls, ceramic flooring and a side by side washer and dryer.

www.special-style.ru
Photo of a medium sized contemporary l-shaped utility room in Moscow with a built-in sink, light wood cabinets, laminate countertops, grey walls, medium hardwood flooring, a side by side washer and dryer and flat-panel cabinets.
Photo of a medium sized contemporary l-shaped utility room in Moscow with a built-in sink, light wood cabinets, laminate countertops, grey walls, medium hardwood flooring, a side by side washer and dryer and flat-panel cabinets.
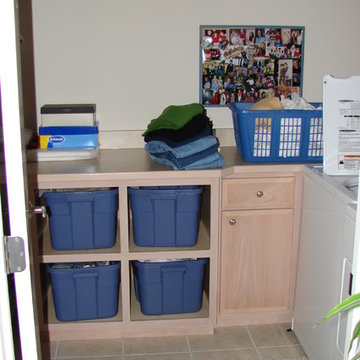
Inspiration for a small traditional l-shaped separated utility room in Cleveland with flat-panel cabinets, light wood cabinets, laminate countertops, beige walls, a side by side washer and dryer and ceramic flooring.

For this laundry room, we built white oak custom shelving and a folding table by encapsulating the machines.
Inspiration for a single-wall separated utility room in Charlotte with open cabinets, light wood cabinets, wood worktops and a concealed washer and dryer.
Inspiration for a single-wall separated utility room in Charlotte with open cabinets, light wood cabinets, wood worktops and a concealed washer and dryer.
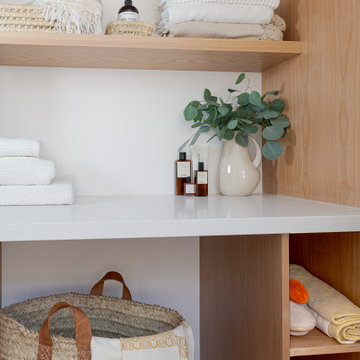
The laundry has been created, to provide a separate space. On the left, appliances. On the center, large and clever shelves, with laundry hamper, niches, opened shelves. On the right, space for ironing table.
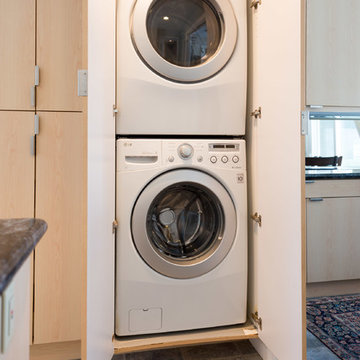
Square Foot Studios
Photo of a small nautical laundry cupboard in San Diego with flat-panel cabinets, light wood cabinets, travertine flooring and a stacked washer and dryer.
Photo of a small nautical laundry cupboard in San Diego with flat-panel cabinets, light wood cabinets, travertine flooring and a stacked washer and dryer.
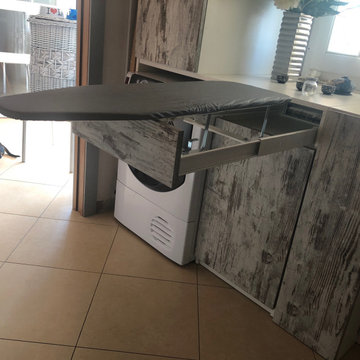
Design ideas for a small country u-shaped utility room in Rome with a single-bowl sink, light wood cabinets, laminate countertops, white walls, porcelain flooring, a stacked washer and dryer, beige floors and white worktops.
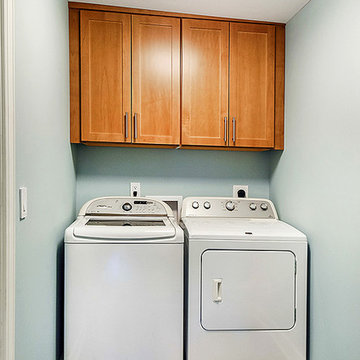
Photo of a small traditional single-wall separated utility room in Philadelphia with shaker cabinets, light wood cabinets, blue walls, dark hardwood flooring, a side by side washer and dryer and brown floors.
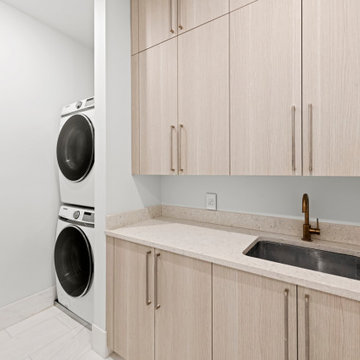
Custom made modern Italian laundry room done by Exclusive Home Interiors.
Inspiration for a medium sized modern single-wall separated utility room in New York with a submerged sink, flat-panel cabinets, light wood cabinets, engineered stone countertops, beige splashback, engineered quartz splashback, white walls, porcelain flooring, a stacked washer and dryer, multi-coloured floors and beige worktops.
Inspiration for a medium sized modern single-wall separated utility room in New York with a submerged sink, flat-panel cabinets, light wood cabinets, engineered stone countertops, beige splashback, engineered quartz splashback, white walls, porcelain flooring, a stacked washer and dryer, multi-coloured floors and beige worktops.
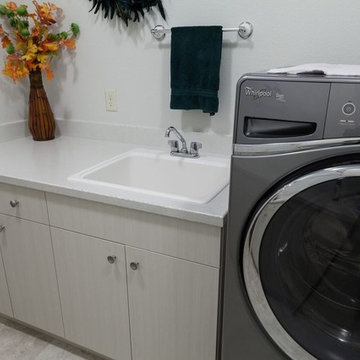
Medium sized contemporary galley separated utility room in Other with a built-in sink, white walls, ceramic flooring, beige floors, flat-panel cabinets, light wood cabinets, terrazzo worktops and a side by side washer and dryer.

Photo of a small traditional l-shaped utility room in Melbourne with a built-in sink, open cabinets, light wood cabinets, wood worktops, white splashback, metro tiled splashback, pink walls, a side by side washer and dryer, white floors and beige worktops.
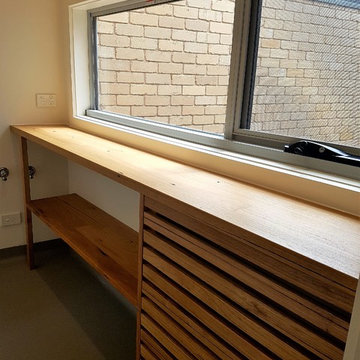
Emily Limb
Photo of a small contemporary single-wall separated utility room in Geelong with open cabinets, light wood cabinets, wood worktops, white walls, lino flooring and grey floors.
Photo of a small contemporary single-wall separated utility room in Geelong with open cabinets, light wood cabinets, wood worktops, white walls, lino flooring and grey floors.
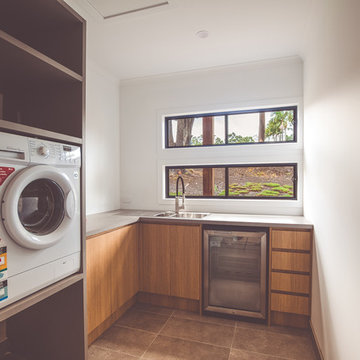
This custom split-level home was designed specifically for the sloping hillside block on which it resides. Functionality was essential for our clients who needed wheelchair access to the lower level and a spacious guest bathroom to accommodate. They also managed to save some money by taking care of the painting themselves!
Photo credit: www.deasal.com.au
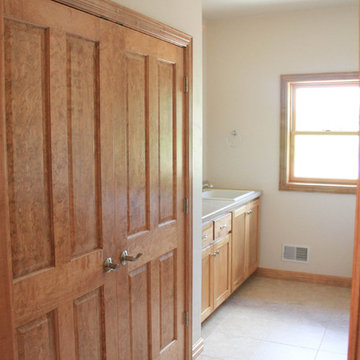
Inspiration for a medium sized classic galley utility room in Other with raised-panel cabinets, light wood cabinets, laminate countertops, beige walls, ceramic flooring and a side by side washer and dryer.
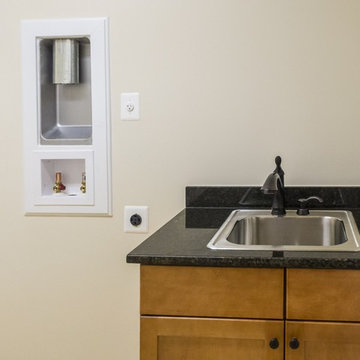
Medium sized traditional single-wall separated utility room in Richmond with shaker cabinets, light wood cabinets, granite worktops, a built-in sink, beige walls, ceramic flooring and beige floors.
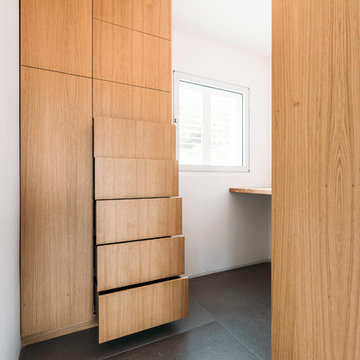
Duplex Y is located in a multi apartment building, typical to the Carmel mountain neighborhoods. The building has several entrances due to the slope it sits on.
Duplex Y has its own separate entrance and a beautiful view towards Haifa bay and the Golan Heights that can be seen on a clear weather day.
The client - a computer high-tech couple, with their two small daughters asked us for a simple and functional design that could remind them of their frequent visits to central and northern Europe. Their request has been accepted.
Our planning approach was simple indeed, maybe even simple in a radical way:
We followed the principle of clean and ultra minimal spaces, that serve their direct mission only.
Complicated geometry of the rooms has been simplified by implementing built-in wood furniture into numerous niches.
The most 'complicated' room (due to its broken geometry, narrow proportions and sloped ceiling) has been turned into a kid's room shaped as a clean 'wood box' for fun, games and 'edutainment'.
The storage room has been refurbished to maximize it's purpose by creating enough space to store 90% of the entire family's demand.
We've tried to avoid unnecessary decoration. 97% of the design has its functional use in addition to its atmospheric qualities.
Several elements like the structural cylindrical column were exposed to show their original material - concrete.
Photos: Julia Berezina
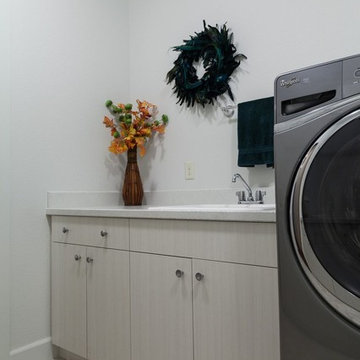
Design ideas for a medium sized contemporary galley separated utility room in Other with a built-in sink, flat-panel cabinets, light wood cabinets, terrazzo worktops, white walls, ceramic flooring, a side by side washer and dryer and beige floors.
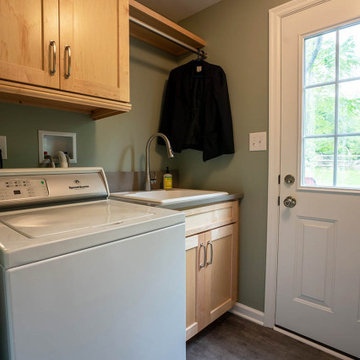
In the laundry room, we removed a wing wall and exchanged the hinged door for a pocket door, alleviating congestion and making the space feel much more open. New cabinets were installed for plenty of storage, and a countertop beside the dryer is the perfect landing space for folding clothes or resting a laundry basket.
Budget Utility Room with Light Wood Cabinets Ideas and Designs
1