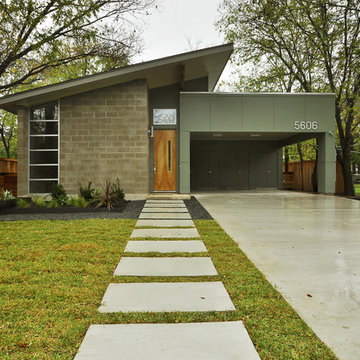Bungalow Concrete House Exterior Ideas and Designs
Refine by:
Budget
Sort by:Popular Today
1 - 20 of 2,207 photos
Item 1 of 3

Photos by Roehner + Ryan
Inspiration for a small modern bungalow concrete tiny house in Phoenix with a flat roof.
Inspiration for a small modern bungalow concrete tiny house in Phoenix with a flat roof.

Modern farmhouse describes this open concept, light and airy ranch home with modern and rustic touches. Precisely positioned on a large lot the owners enjoy gorgeous sunrises from the back left corner of the property with no direct sunlight entering the 14’x7’ window in the front of the home. After living in a dark home for many years, large windows were definitely on their wish list. Three generous sliding glass doors encompass the kitchen, living and great room overlooking the adjacent horse farm and backyard pond. A rustic hickory mantle from an old Ohio barn graces the fireplace with grey stone and a limestone hearth. Rustic brick with scraped mortar adds an unpolished feel to a beautiful built-in buffet.
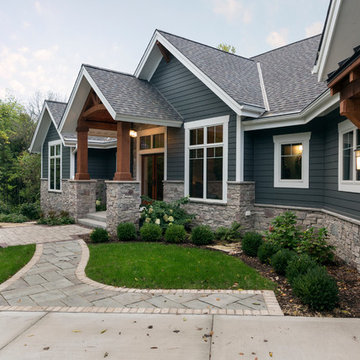
Modern mountain aesthetic in this fully exposed custom designed ranch. Exterior brings together lap siding and stone veneer accents with welcoming timber columns and entry truss. Garage door covered with standing seam metal roof supported by brackets. Large timber columns and beams support a rear covered screened porch. (Ryan Hainey)
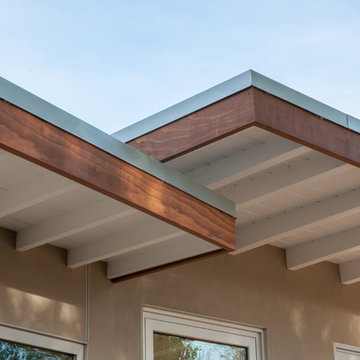
The exposed beams provide clean lines and a flat roof to offer shade during the day. The beige and white exterior is contrasted beautifully by the redwood roof trim. The wood was preserved from the original house and serves as a focal point of the exterior.
Golden Visions Design
Santa Cruz, CA 95062

The exterior draws from mid-century elements of , floor to ceiling windows, geometric and low roof forms and elements of materials to reflect the uses behind. concrete blocks turned on their edge create a veil of privacy from the street while maintaining visual connection to the native garden to the front. Timber is used between the concrete walls in combination with timber framed windows.
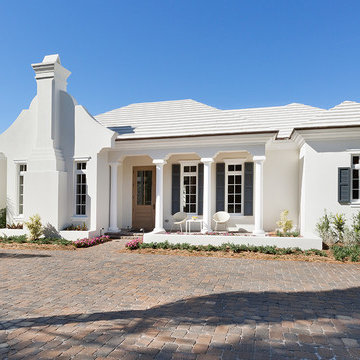
Front Exterior
Design ideas for a white and medium sized beach style bungalow concrete detached house in Other with a hip roof and a tiled roof.
Design ideas for a white and medium sized beach style bungalow concrete detached house in Other with a hip roof and a tiled roof.

© Thomas Ebert, www.ebert-photo.com
Inspiration for a gey and medium sized industrial bungalow concrete detached house in Hamburg with a flat roof and a mixed material roof.
Inspiration for a gey and medium sized industrial bungalow concrete detached house in Hamburg with a flat roof and a mixed material roof.
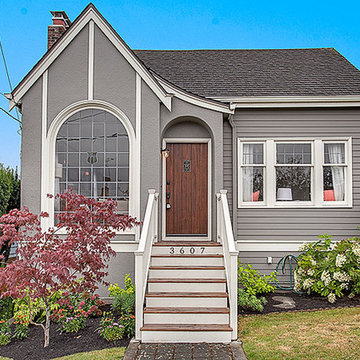
HD Estates
Design ideas for a gey traditional bungalow concrete house exterior in Seattle.
Design ideas for a gey traditional bungalow concrete house exterior in Seattle.
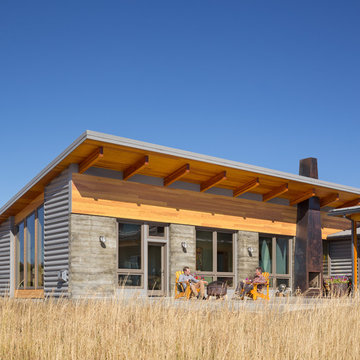
Josh Partee Photography
Design ideas for a gey and medium sized modern bungalow concrete house exterior in Portland.
Design ideas for a gey and medium sized modern bungalow concrete house exterior in Portland.
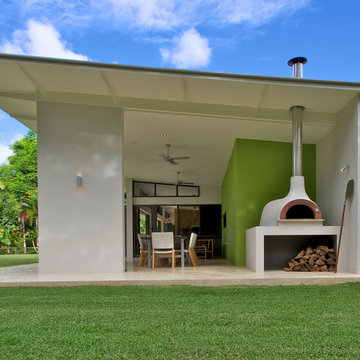
David Taylor
Design ideas for a large and white contemporary bungalow concrete house exterior in Sydney with a lean-to roof.
Design ideas for a large and white contemporary bungalow concrete house exterior in Sydney with a lean-to roof.
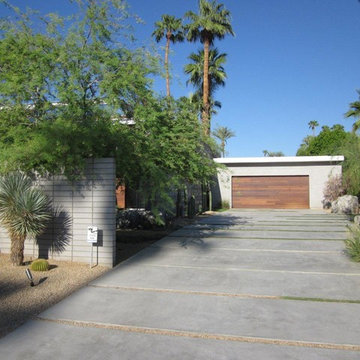
ORCO Block & Hardscape’s Gray Precision CMU was an aesthetic choice for this modern designed home.
Design ideas for a gey contemporary bungalow concrete house exterior in Orange County.
Design ideas for a gey contemporary bungalow concrete house exterior in Orange County.

Landscape Design by Ryan Gates and Joel Lichtenwalter, www.growoutdoordesign.com
Photo of a medium sized midcentury bungalow concrete detached house in Los Angeles with a flat roof.
Photo of a medium sized midcentury bungalow concrete detached house in Los Angeles with a flat roof.
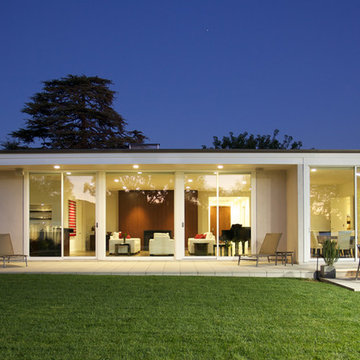
Photo: Darren Eskandari
Medium sized and white modern bungalow concrete detached house in Los Angeles with a flat roof.
Medium sized and white modern bungalow concrete detached house in Los Angeles with a flat roof.
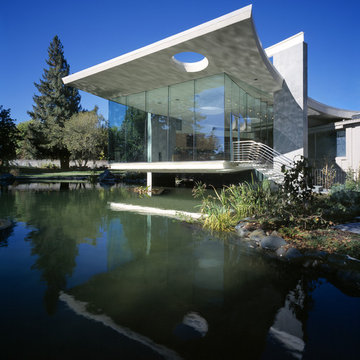
Design ideas for a large and gey modern bungalow concrete house exterior in San Francisco with a flat roof.
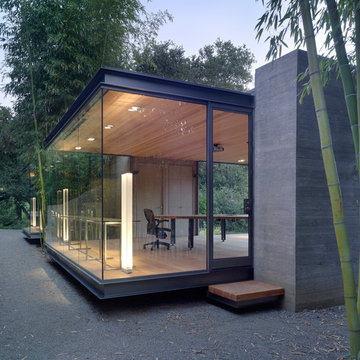
Tim Griffth
Design ideas for a small modern bungalow concrete house exterior in San Francisco with a flat roof.
Design ideas for a small modern bungalow concrete house exterior in San Francisco with a flat roof.
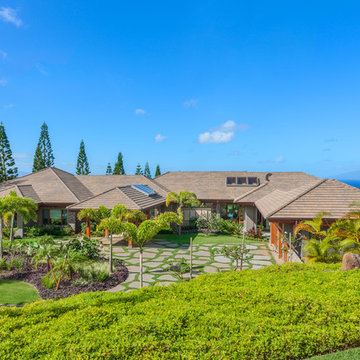
Expansive and gey world-inspired bungalow concrete detached house in Hawaii with a shingle roof.
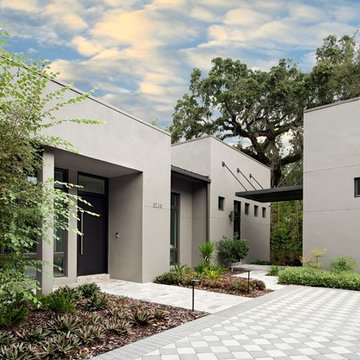
The front entrance to this custom modern home.
Stephen Allen Photography
Large and gey modern bungalow concrete house exterior in Orlando with a flat roof.
Large and gey modern bungalow concrete house exterior in Orlando with a flat roof.
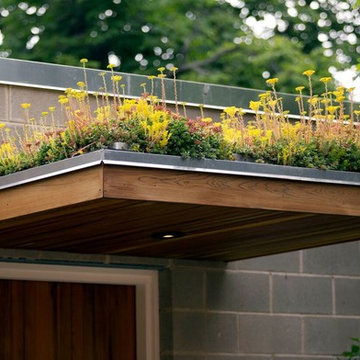
Ethan Drinker Photography
Medium sized and gey contemporary bungalow concrete house exterior in Boston with a flat roof.
Medium sized and gey contemporary bungalow concrete house exterior in Boston with a flat roof.
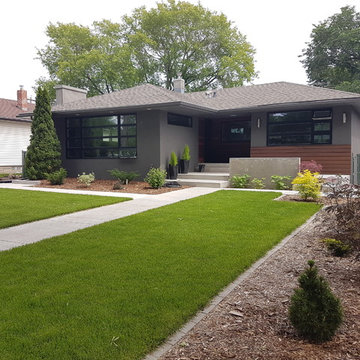
We worked with this client and their designer to re-hab their post war bungalow into a mid-century gem. We source plygem windows that look amazing.
Medium sized and gey retro bungalow concrete detached house in Edmonton with a hip roof and a shingle roof.
Medium sized and gey retro bungalow concrete detached house in Edmonton with a hip roof and a shingle roof.
Bungalow Concrete House Exterior Ideas and Designs
1
