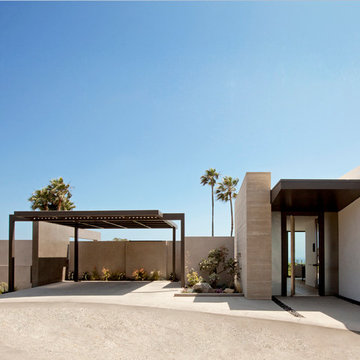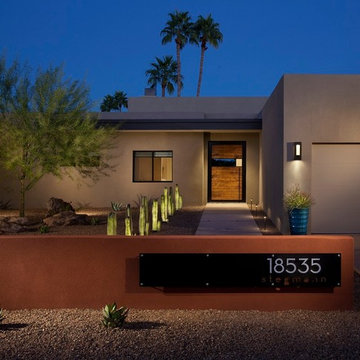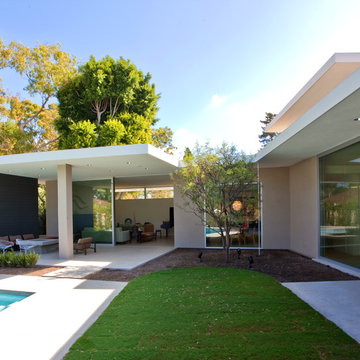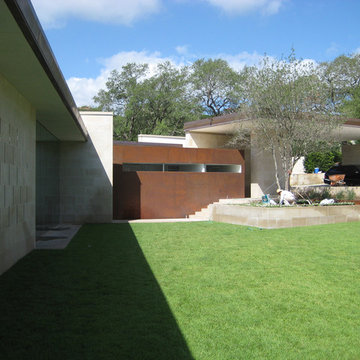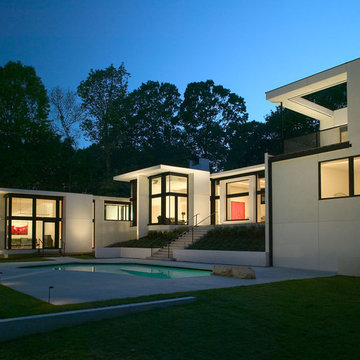Bungalow House Exterior Ideas and Designs
Refine by:
Budget
Sort by:Popular Today
21 - 40 of 418 photos

Eichler in Marinwood - At the larger scale of the property existed a desire to soften and deepen the engagement between the house and the street frontage. As such, the landscaping palette consists of textures chosen for subtlety and granularity. Spaces are layered by way of planting, diaphanous fencing and lighting. The interior engages the front of the house by the insertion of a floor to ceiling glazing at the dining room.
Jog-in path from street to house maintains a sense of privacy and sequential unveiling of interior/private spaces. This non-atrium model is invested with the best aspects of the iconic eichler configuration without compromise to the sense of order and orientation.
photo: scott hargis
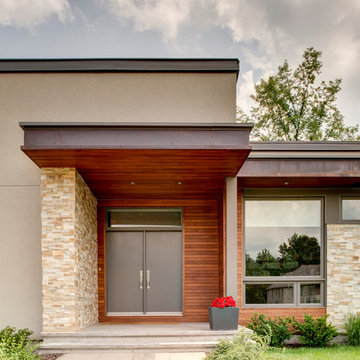
Styves Photos
Design ideas for a medium sized and beige contemporary bungalow house exterior in Ottawa with mixed cladding and a flat roof.
Design ideas for a medium sized and beige contemporary bungalow house exterior in Ottawa with mixed cladding and a flat roof.
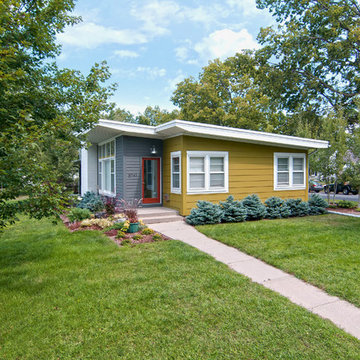
Inspiration for a small retro bungalow house exterior in Minneapolis with a lean-to roof.
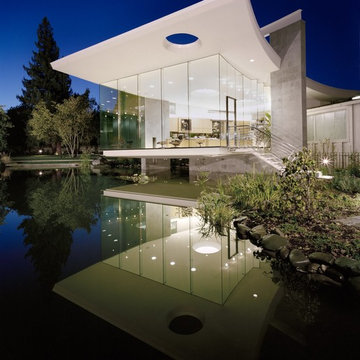
Inspiration for a large and gey modern bungalow concrete house exterior in San Francisco with a flat roof.
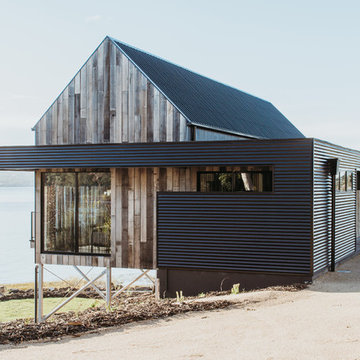
Anjie Blair Photography
Inspiration for a multi-coloured contemporary bungalow detached house in Other with mixed cladding, a pitched roof and a metal roof.
Inspiration for a multi-coloured contemporary bungalow detached house in Other with mixed cladding, a pitched roof and a metal roof.
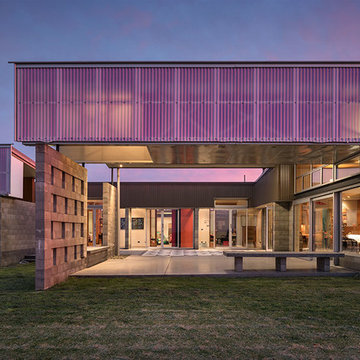
Photo of a large and gey industrial bungalow brick detached house in Hamilton with a flat roof.
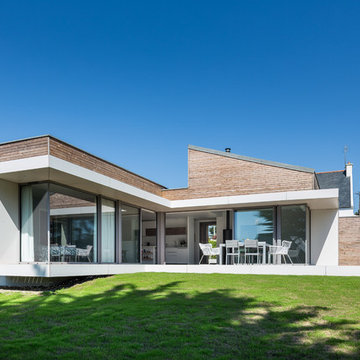
Pascal Léopold
Design ideas for a medium sized contemporary bungalow house exterior in Brest with a flat roof and wood cladding.
Design ideas for a medium sized contemporary bungalow house exterior in Brest with a flat roof and wood cladding.
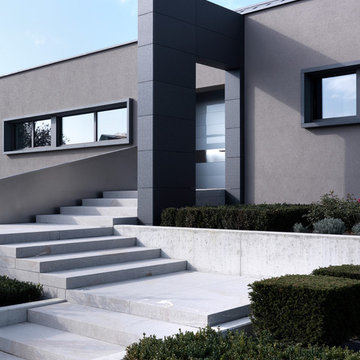
LEICHT Küchen: http://www.leicht.de/en/references/abroad/project-hassel-luxembourg/
Creacubo Home Concepts: http://www.creacubo.lu/
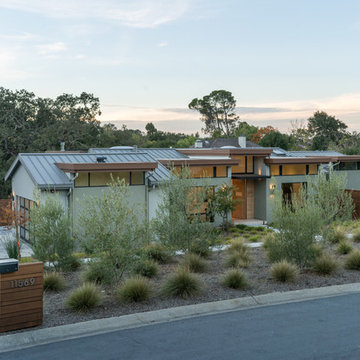
This contemporary residence was completed in 2017. A prominent feature of the home is the large great room with retractable doors that extend the indoor spaces to the outdoors.
Photo Credit: Jason Liske

The owners were downsizing from a large ornate property down the street and were seeking a number of goals. Single story living, modern and open floor plan, comfortable working kitchen, spaces to house their collection of artwork, low maintenance and a strong connection between the interior and the landscape. Working with a long narrow lot adjacent to conservation land, the main living space (16 foot ceiling height at its peak) opens with folding glass doors to a large screen porch that looks out on a courtyard and the adjacent wooded landscape. This gives the home the perception that it is on a much larger lot and provides a great deal of privacy. The transition from the entry to the core of the home provides a natural gallery in which to display artwork and sculpture. Artificial light almost never needs to be turned on during daytime hours and the substantial peaked roof over the main living space is oriented to allow for solar panels not visible from the street or yard.
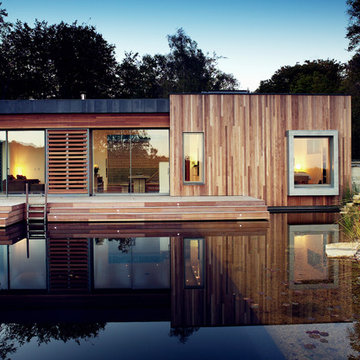
Nigel Rigden (www.nigrig.com)
Photo of a medium sized modern bungalow house exterior in Hampshire with wood cladding and a flat roof.
Photo of a medium sized modern bungalow house exterior in Hampshire with wood cladding and a flat roof.
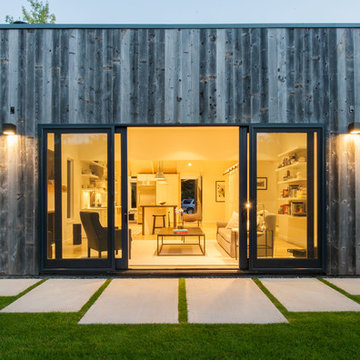
This 1950s ranch is transported into the 21century with a modestly expanded footprint and open floor plan. Modern boxes clad in reclaimed wood siding merge with the existing brick facade which has been simply transformed with a crisp, white paint job and new gable roof. Designed for a professional chef, the new marble-topped kitchen, with its 10 foot long wood and steel dining island, provides the perfect gathering space for socializing while watching his culinary creations unfold. Expanded glass openings, large sliding doors and skylights provide a wash of natural light while connecting the interior to the landscape beyond.
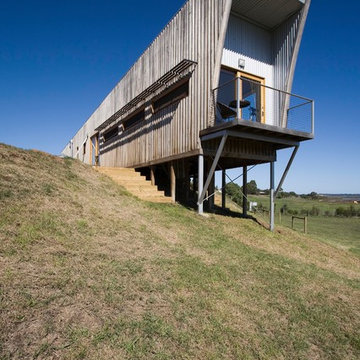
Ben Hoskings
Inspiration for a brown contemporary bungalow detached house in Melbourne with wood cladding and a flat roof.
Inspiration for a brown contemporary bungalow detached house in Melbourne with wood cladding and a flat roof.

Atlanta modern home designed by Dencity LLC and built by Cablik Enterprises. Photo by AWH Photo & Design.
This is an example of a medium sized modern bungalow detached house in Atlanta with an orange house and a flat roof.
This is an example of a medium sized modern bungalow detached house in Atlanta with an orange house and a flat roof.
Bungalow House Exterior Ideas and Designs
2
