Bungalow House Exterior with a Black Roof Ideas and Designs
Refine by:
Budget
Sort by:Popular Today
141 - 160 of 3,453 photos
Item 1 of 3
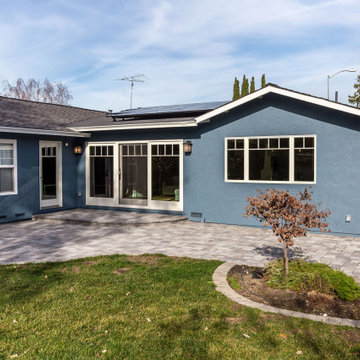
Next Stage Design + Build, San Jose, California, 2022 Regional CotY Award Winner, Residential Addition Over $250,000
This is an example of a small and blue retro bungalow render detached house in Other with a pitched roof, a shingle roof and a black roof.
This is an example of a small and blue retro bungalow render detached house in Other with a pitched roof, a shingle roof and a black roof.
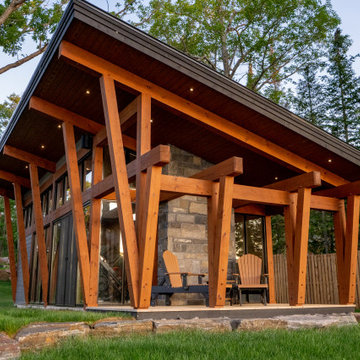
Photo of a modern bungalow glass tiny house in Toronto with a lean-to roof, a metal roof and a black roof.
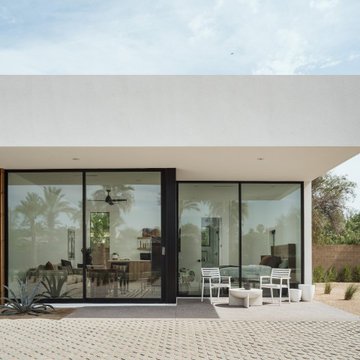
Photos by Roehner + Ryan
This is an example of a white modern bungalow render detached house in Phoenix with a pitched roof, a metal roof and a black roof.
This is an example of a white modern bungalow render detached house in Phoenix with a pitched roof, a metal roof and a black roof.

Design + Built + Curated by Steven Allen Designs 2021 - Custom Nouveau Bungalow Featuring Unique Stylistic Exterior Facade + Concrete Floors + Concrete Countertops + Concrete Plaster Walls + Custom White Oak & Lacquer Cabinets + Fine Interior Finishes + Multi-sliding Doors
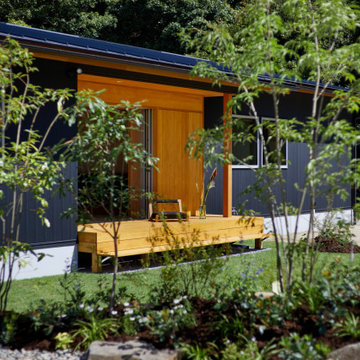
This is an example of a large and gey scandi bungalow detached house in Other with metal cladding, a pitched roof, a metal roof and a black roof.
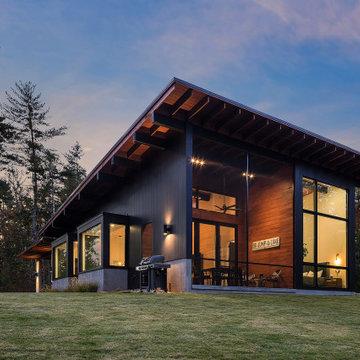
Vertical Artisan ship lap siding is complemented by and assortment or exposed architectural concrete accent
This is an example of a small and black modern bungalow detached house in Other with mixed cladding, a lean-to roof, a metal roof and a black roof.
This is an example of a small and black modern bungalow detached house in Other with mixed cladding, a lean-to roof, a metal roof and a black roof.
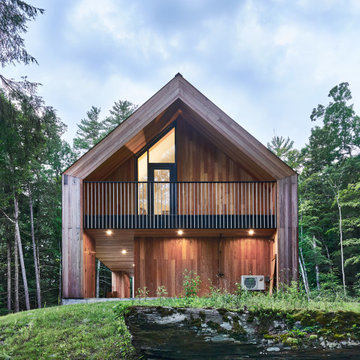
This is an example of a black modern bungalow detached house in New York with wood cladding, a metal roof and a black roof.
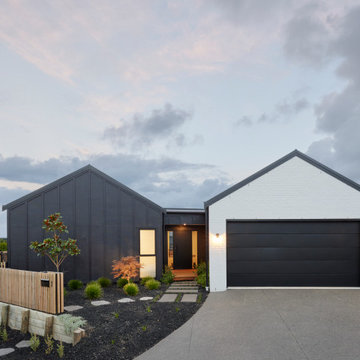
Design ideas for a medium sized and black modern bungalow brick detached house in Hamilton with a pitched roof, a metal roof, a black roof and board and batten cladding.
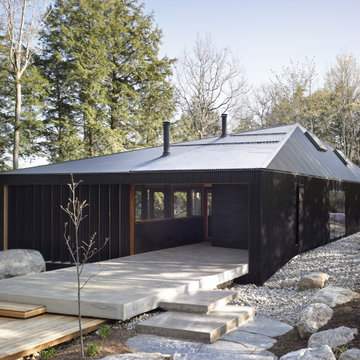
The Clear Lake Cottage proposes a simple tent-like envelope to house both program of the summer home and the sheltered outdoor spaces under a single vernacular form.
A singular roof presents a child-like impression of house; rectilinear and ordered in symmetry while playfully skewed in volume. Nestled within a forest, the building is sculpted and stepped to take advantage of the land; modelling the natural grade. Open and closed faces respond to shoreline views or quiet wooded depths.
Like a tent the porosity of the building’s envelope strengthens the experience of ‘cottage’. All the while achieving privileged views to the lake while separating family members for sometimes much need privacy.
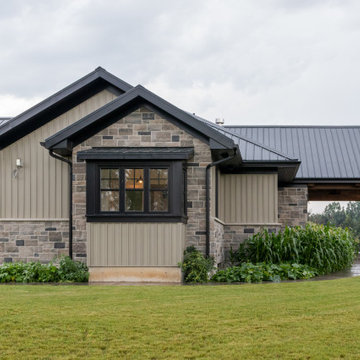
Design ideas for a medium sized and beige rustic bungalow detached house in Toronto with mixed cladding, a pitched roof, a metal roof, a black roof and board and batten cladding.
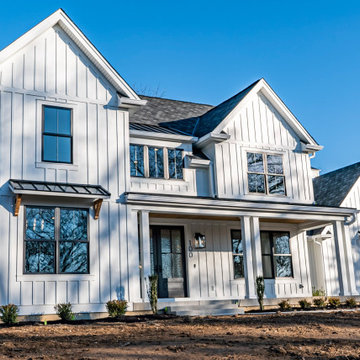
The covered porches on the front and back have fans and flow to and from the main living space. There is a powder room accessed through the back porch to accommodate guests after the pool is completed.
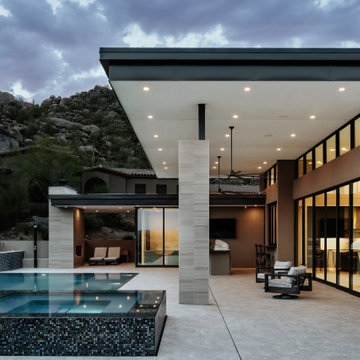
James Rear Covered Patio
Large and beige contemporary bungalow render detached house in Phoenix with a flat roof, a metal roof and a black roof.
Large and beige contemporary bungalow render detached house in Phoenix with a flat roof, a metal roof and a black roof.
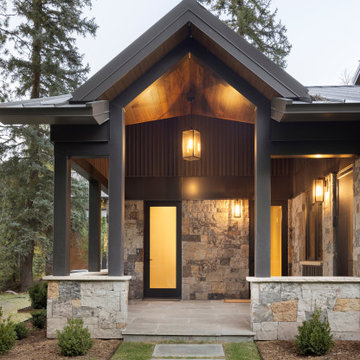
The strongest feature of this design is the passage of natural sunlight through every space in the home. The grand hall with clerestory windows, the glazed connection bridge from the primary garage to the Owner’s foyer aligns with the dramatic lighting to allow this home glow both day and night. This light is influenced and inspired by the evergreen forest on the banks of the Florida River. The goal was to organically showcase warm tones and textures and movement. To do this, the surfaces featured are walnut floors, walnut grain matched cabinets, walnut banding and casework along with other wood accents such as live edge countertops, dining table and benches. To further play with an organic feel, thickened edge Michelangelo Quartzite Countertops are at home in the kitchen and baths. This home was created to entertain a large family while providing ample storage for toys and recreational vehicles. Between the two oversized garages, one with an upper game room, the generous riverbank laws, multiple patios, the outdoor kitchen pavilion, and the “river” bath, this home is both private and welcoming to family and friends…a true entertaining retreat.

Conversion of a 1 car garage into an studio Additional Dwelling Unit
Small and white contemporary bungalow tiny house in DC Metro with mixed cladding, a lean-to roof, a shingle roof and a black roof.
Small and white contemporary bungalow tiny house in DC Metro with mixed cladding, a lean-to roof, a shingle roof and a black roof.
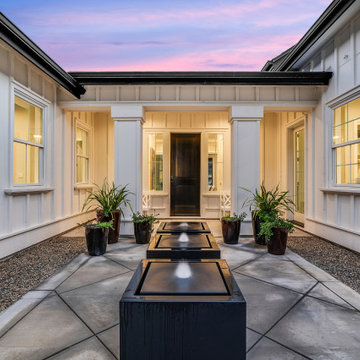
Photo of a large and white country bungalow detached house in San Francisco with mixed cladding, a shingle roof, a black roof and board and batten cladding.
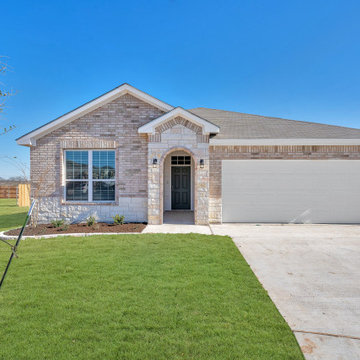
Large and white classic bungalow house exterior in Austin with mixed cladding, a hip roof, a shingle roof and a black roof.
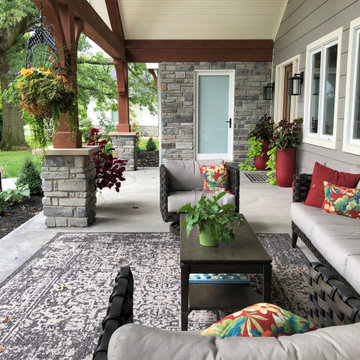
Expansive and gey country bungalow detached house in Cincinnati with mixed cladding, a pitched roof, a shingle roof, a black roof and shiplap cladding.

Interior and Exterior Renovations to existing HGTV featured Tiny Home. We modified the exterior paint color theme and painted the interior of the tiny home to give it a fresh look. The interior of the tiny home has been decorated and furnished for use as an AirBnb space. Outdoor features a new custom built deck and hot tub space.

Bois brulé et pan de toiture brisé minimisant l'impact du volume de l'extension
Photo of a small and black beach style bungalow detached house in Other with wood cladding, a flat roof, a green roof, a black roof and shiplap cladding.
Photo of a small and black beach style bungalow detached house in Other with wood cladding, a flat roof, a green roof, a black roof and shiplap cladding.
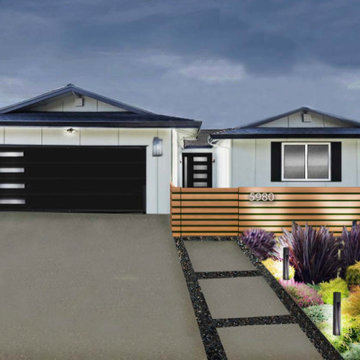
Elevating this rancher was so much fun! When the bones are good, but the finishes aren't...time to refresh!
Photo of a medium sized and white retro bungalow detached house in San Francisco with wood cladding, a black roof and shiplap cladding.
Photo of a medium sized and white retro bungalow detached house in San Francisco with wood cladding, a black roof and shiplap cladding.
Bungalow House Exterior with a Black Roof Ideas and Designs
8