Bungalow House Exterior with a Blue Roof Ideas and Designs
Refine by:
Budget
Sort by:Popular Today
1 - 20 of 96 photos
Item 1 of 3

Although our offices are based in different states, after working with a luxury builder on high-end waterfront residences, he asked us to help build his personal home. In addition to décor, we specify the materials and patterns on every floor, wall and ceiling to create a showcase residence that serves as both his family’s dream home and a show house for potential clients. Both husband and wife are Florida natives and asked that we draw inspiration for the design from the nearby ocean, but with a clean, modern twist, and to avoid being too obviously coastal or beach themed. The result is a blend of modern and subtly coastal elements, contrasting cool and warm tones throughout, and adding in different shades of blue.
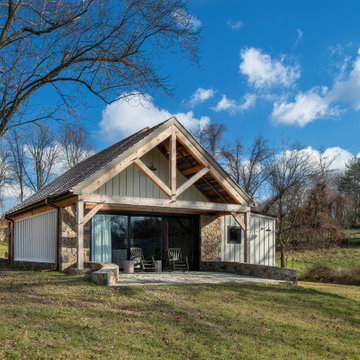
Renovation of an old barn into a personal office space.
This project, located on a 37-acre family farm in Pennsylvania, arose from the need for a personal workspace away from the hustle and bustle of the main house. An old barn used for gardening storage provided the ideal opportunity to convert it into a personal workspace.
The small 1250 s.f. building consists of a main work and meeting area as well as the addition of a kitchen and a bathroom with sauna. The architects decided to preserve and restore the original stone construction and highlight it both inside and out in order to gain approval from the local authorities under a strict code for the reuse of historic structures. The poor state of preservation of the original timber structure presented the design team with the opportunity to reconstruct the roof using three large timber frames, produced by craftsmen from the Amish community. Following local craft techniques, the truss joints were achieved using wood dowels without adhesives and the stone walls were laid without the use of apparent mortar.
The new roof, covered with cedar shingles, projects beyond the original footprint of the building to create two porches. One frames the main entrance and the other protects a generous outdoor living space on the south side. New wood trusses are left exposed and emphasized with indirect lighting design. The walls of the short facades were opened up to create large windows and bring the expansive views of the forest and neighboring creek into the space.
The palette of interior finishes is simple and forceful, limited to the use of wood, stone and glass. The furniture design, including the suspended fireplace, integrates with the architecture and complements it through the judicious use of natural fibers and textiles.
The result is a contemporary and timeless architectural work that will coexist harmoniously with the traditional buildings in its surroundings, protected in perpetuity for their historical heritage value.
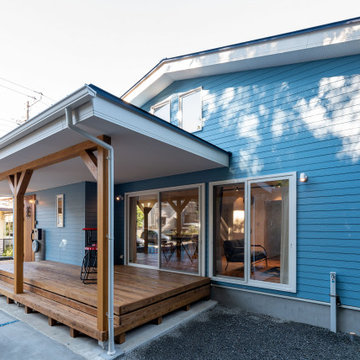
アメ車乗りのお施主様が作るカリフォルニアスタイルの平屋です。
家の性能(高気密高断熱)にも拘ったお家です!
Inspiration for a medium sized and blue beach style bungalow detached house in Other with a metal roof, a blue roof and a pitched roof.
Inspiration for a medium sized and blue beach style bungalow detached house in Other with a metal roof, a blue roof and a pitched roof.
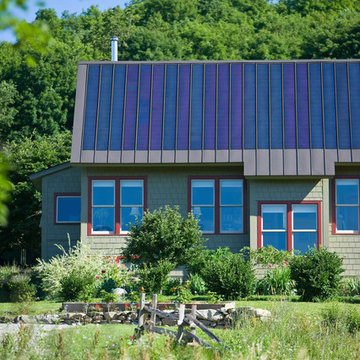
To view other green projects by TruexCullins Architecture + Interior Design visit www.truexcullins.com
Photographer: Jim Westphalen
Medium sized and green rustic bungalow house exterior in Burlington with wood cladding, a hip roof, a metal roof and a blue roof.
Medium sized and green rustic bungalow house exterior in Burlington with wood cladding, a hip roof, a metal roof and a blue roof.
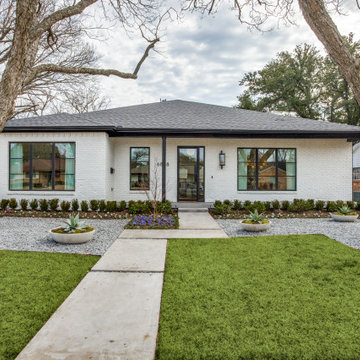
Photo of a large and white contemporary bungalow brick detached house in Dallas with a half-hip roof, a shingle roof and a blue roof.
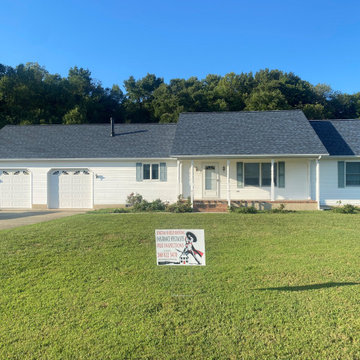
Design ideas for a medium sized and white classic bungalow detached house in Other with a shingle roof and a blue roof.
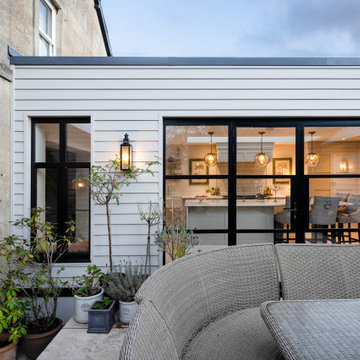
This is a remodel of a 1970s built extension in a Conservation Area in Bath. Some small but significant changes have transformed this family home into a space to be desired.
Constructed by Missiato Design and Build, flooring by Mandarin Stone Official and worktops by Granite Supreme.
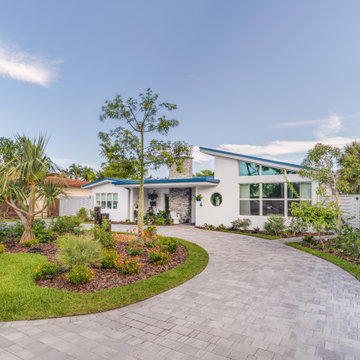
Architect: REINES & STRAZ
Contractor: Maracore Builders
Interior Designer: Feldman Design Studio
This is an example of a white retro bungalow render detached house in Miami with a lean-to roof, a metal roof and a blue roof.
This is an example of a white retro bungalow render detached house in Miami with a lean-to roof, a metal roof and a blue roof.
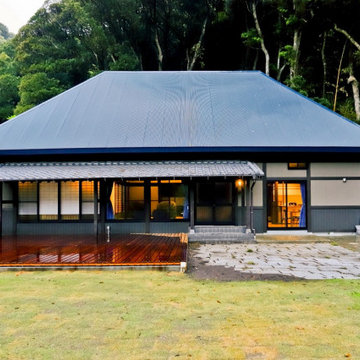
Photo of a medium sized and brown world-inspired bungalow detached house in Other with mixed cladding, a hip roof, a metal roof, a blue roof and board and batten cladding.
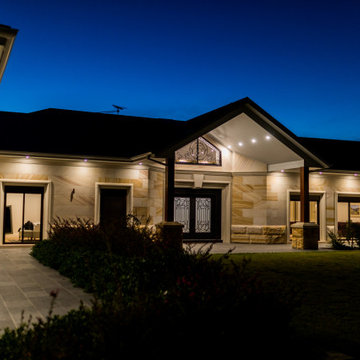
Design ideas for an expansive and multi-coloured classic bungalow detached house in Sydney with stone cladding, a hip roof, a metal roof and a blue roof.
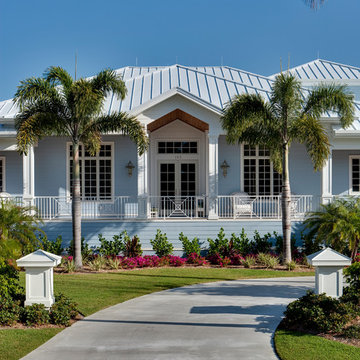
Design ideas for a blue and medium sized traditional bungalow brick detached house in Tampa with board and batten cladding, a pitched roof, a shingle roof and a blue roof.

Our design solution was to literally straddle the old building with an almost entirely new shell of Strawbale, hence the name Russian Doll House. A house inside a house. Keeping the existing frame, the ceiling lining and much of the internal partitions, new strawbale external walls were placed out to the verandah line and a steeper pitched truss roof was supported over the existing post and beam structure. A couple of perpendicular gable roof forms created some additional floor area and also taller ceilings.
The house is designed with Passive house principles in mind. It requires very little heating over Winter and stays naturally cool in Summer.
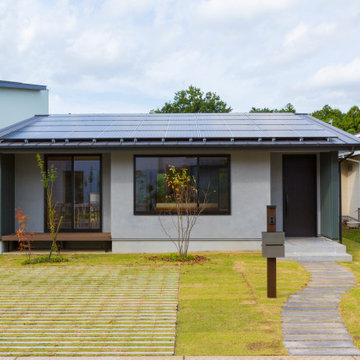
私たちは、居場所を選択できることが、居心地の良さに
繋がると考えています。
Photo of a medium sized and gey scandinavian bungalow detached house in Other with a lean-to roof, a metal roof and a blue roof.
Photo of a medium sized and gey scandinavian bungalow detached house in Other with a lean-to roof, a metal roof and a blue roof.
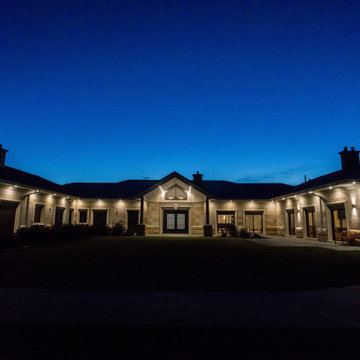
Inspiration for an expansive and multi-coloured traditional bungalow detached house in Sydney with stone cladding, a hip roof, a metal roof and a blue roof.
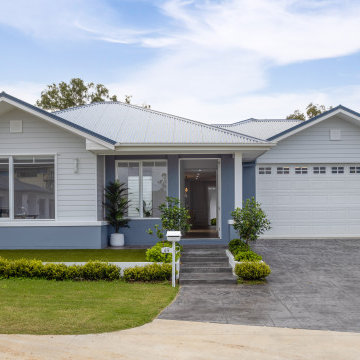
Medium sized and gey modern bungalow brick detached house in Brisbane with a hip roof, a metal roof and a blue roof.
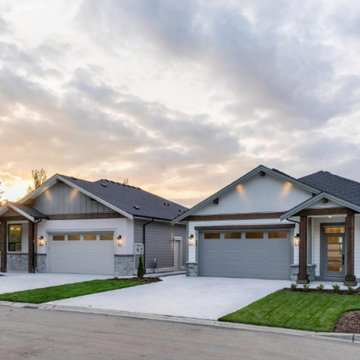
Chilliwack is known for its mountains, rivers and forests, and these beautiful single-family homes make the most of the idyllic setting. Custom millwork throughout—including stunning panels at the entryways—and cast stone fireplace surrounds infuse the interiors with an easy, natural sophistication.
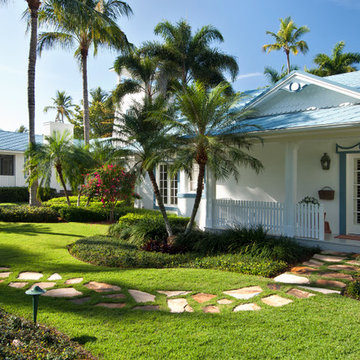
Randall Perry
World-inspired bungalow house exterior in New York with a blue roof and a shingle roof.
World-inspired bungalow house exterior in New York with a blue roof and a shingle roof.
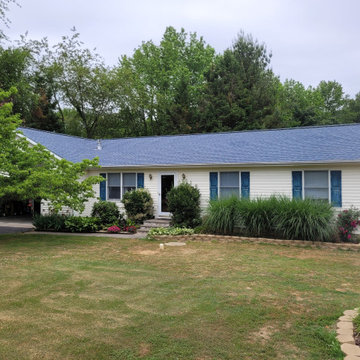
After roof replacement!
Design ideas for a medium sized and beige traditional bungalow detached house in Philadelphia with vinyl cladding, a pitched roof, a shingle roof, a blue roof and shiplap cladding.
Design ideas for a medium sized and beige traditional bungalow detached house in Philadelphia with vinyl cladding, a pitched roof, a shingle roof, a blue roof and shiplap cladding.
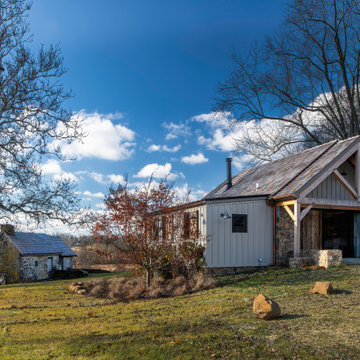
Renovation of an old barn into a personal office space.
This project, located on a 37-acre family farm in Pennsylvania, arose from the need for a personal workspace away from the hustle and bustle of the main house. An old barn used for gardening storage provided the ideal opportunity to convert it into a personal workspace.
The small 1250 s.f. building consists of a main work and meeting area as well as the addition of a kitchen and a bathroom with sauna. The architects decided to preserve and restore the original stone construction and highlight it both inside and out in order to gain approval from the local authorities under a strict code for the reuse of historic structures. The poor state of preservation of the original timber structure presented the design team with the opportunity to reconstruct the roof using three large timber frames, produced by craftsmen from the Amish community. Following local craft techniques, the truss joints were achieved using wood dowels without adhesives and the stone walls were laid without the use of apparent mortar.
The new roof, covered with cedar shingles, projects beyond the original footprint of the building to create two porches. One frames the main entrance and the other protects a generous outdoor living space on the south side. New wood trusses are left exposed and emphasized with indirect lighting design. The walls of the short facades were opened up to create large windows and bring the expansive views of the forest and neighboring creek into the space.
The palette of interior finishes is simple and forceful, limited to the use of wood, stone and glass. The furniture design, including the suspended fireplace, integrates with the architecture and complements it through the judicious use of natural fibers and textiles.
The result is a contemporary and timeless architectural work that will coexist harmoniously with the traditional buildings in its surroundings, protected in perpetuity for their historical heritage value.
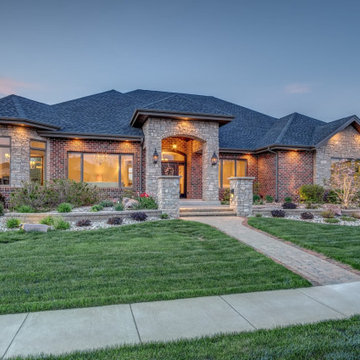
Inspiration for a multi-coloured and expansive traditional bungalow detached house in Other with stone cladding, a pitched roof, a shingle roof, a blue roof and board and batten cladding.
Bungalow House Exterior with a Blue Roof Ideas and Designs
1