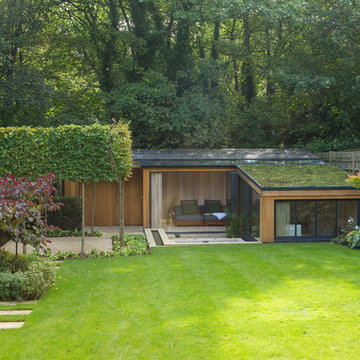Bungalow House Exterior with a Green Roof Ideas and Designs
Refine by:
Budget
Sort by:Popular Today
1 - 20 of 493 photos
Item 1 of 3
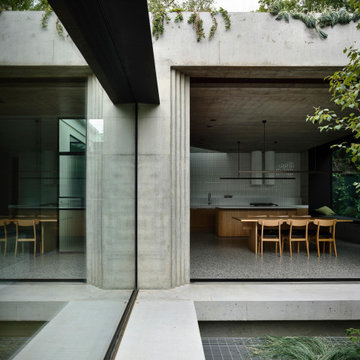
Photo of a large and gey bungalow concrete detached house in Melbourne with a flat roof and a green roof.

Photo of a large and gey modern bungalow detached house in San Francisco with mixed cladding, a hip roof and a green roof.

The house glows like a lantern at night.
Design ideas for a medium sized and brown modern bungalow detached house in Raleigh with mixed cladding, a flat roof, a green roof and a white roof.
Design ideas for a medium sized and brown modern bungalow detached house in Raleigh with mixed cladding, a flat roof, a green roof and a white roof.

South Entry Garden - Bridge House - Fenneville, Michigan - Lake Michigan, Saugutuck, Michigan, Douglas Michigan - HAUS | Architecture For Modern Lifestyles
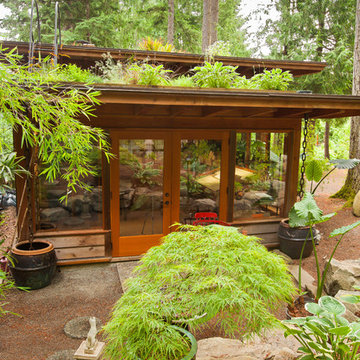
The exterior of the studio shows the green roof, in which many indigenous plant species are grown. The iron ladders lead to a winding iron staircase on the other end of the building.

Design ideas for a small and beige contemporary bungalow detached house in Other with stone cladding, a flat roof and a green roof.
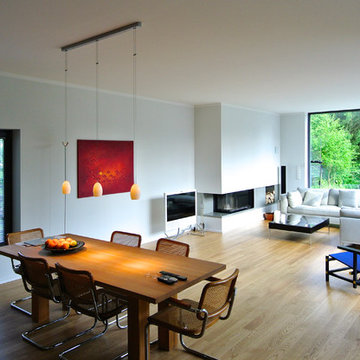
Entstanden ist eine elegante, bungalowartige Villa im Bauhaus-Stil mit einheitlichem Charakter und doch zwei verschiedenen Seiten: Während sich der Bau zur Straße hin eher zurückhaltend und geschlossen zeigt, öffnet er sich der Hangseite mit maximaler Transparenz. Die großzügige Verglasung aller Räume erlaubt viele Ein- und Ausblicke und sorgt obendrein für eine organische Beziehung zwischen Haus und Landschaft. Genauso harmonisch ist der lichte, penthouseartige Schlafbereich im 1. OG zum Wohntrakt gestaltet – mit hellen, ineinander fließenden Räumen um die riesige Terrasse gruppiert.

This prefabricated 1,800 square foot Certified Passive House is designed and built by The Artisans Group, located in the rugged central highlands of Shaw Island, in the San Juan Islands. It is the first Certified Passive House in the San Juans, and the fourth in Washington State. The home was built for $330 per square foot, while construction costs for residential projects in the San Juan market often exceed $600 per square foot. Passive House measures did not increase this projects’ cost of construction.
The clients are retired teachers, and desired a low-maintenance, cost-effective, energy-efficient house in which they could age in place; a restful shelter from clutter, stress and over-stimulation. The circular floor plan centers on the prefabricated pod. Radiating from the pod, cabinetry and a minimum of walls defines functions, with a series of sliding and concealable doors providing flexible privacy to the peripheral spaces. The interior palette consists of wind fallen light maple floors, locally made FSC certified cabinets, stainless steel hardware and neutral tiles in black, gray and white. The exterior materials are painted concrete fiberboard lap siding, Ipe wood slats and galvanized metal. The home sits in stunning contrast to its natural environment with no formal landscaping.
Photo Credit: Art Gray
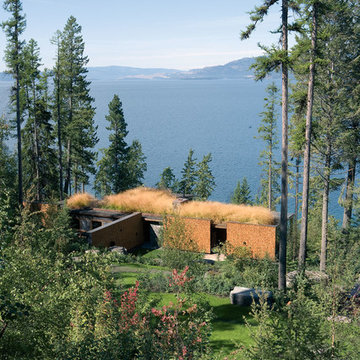
Art Gray
Inspiration for a rustic bungalow house exterior in Austin with wood cladding, a flat roof and a green roof.
Inspiration for a rustic bungalow house exterior in Austin with wood cladding, a flat roof and a green roof.
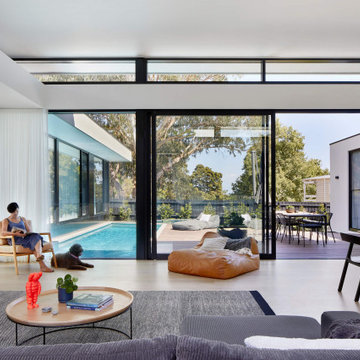
This Architecture glass house features full height windows with clean concrete and simplistic form in Mount Eliza.
We love how the generous natural sunlight fills into open living dining, kitchen and bedrooms through the large windows.
Overall, the glasshouse connects from outdoor to indoor promotes its openness to the green leafy surroundings. The different ceiling height and cantilevered bedroom gives a light and floating feeling that mimics the wave of the nearby Mornington beach.
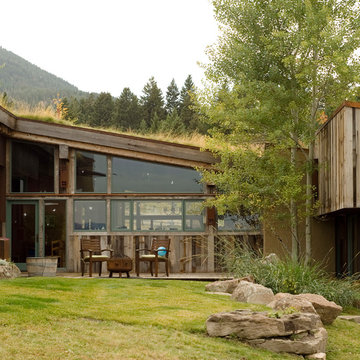
Design ideas for a medium sized modern bungalow detached house in Other with metal cladding, a lean-to roof and a green roof.
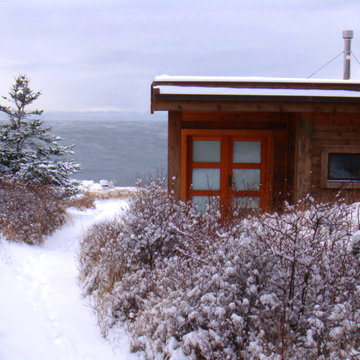
Photographer: Geoff Prentiss
Inspiration for a small and brown modern bungalow detached house in Seattle with wood cladding, a flat roof and a green roof.
Inspiration for a small and brown modern bungalow detached house in Seattle with wood cladding, a flat roof and a green roof.
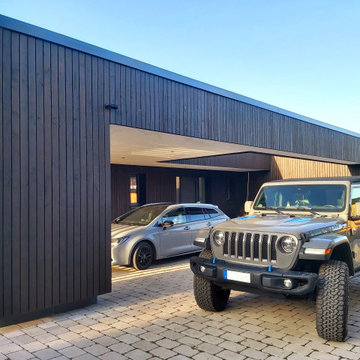
Haus R wurde als quadratischer Wohnkörper konzipert, welcher sich zur Erschließungsseite differenziert. Mit seinen großzügigen Wohnbereichen öffnet sich das ebenerdige Gebäude zu den rückwärtigen Freiflächen und fließt in den weitläufigen Außenraum.
Eine gestaltprägende Holzverschalung im Außenbereich, akzentuierte Materialien im Innenraum, sowie die Kombination mit großformatigen Verglasungen setzen das Gebäude bewußt in Szene.

Design ideas for a small and white modern bungalow house exterior in Other with wood cladding, a flat roof and a green roof.
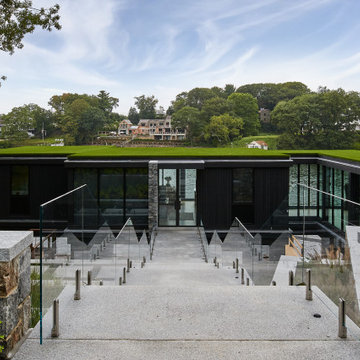
Inspiration for a medium sized and black contemporary bungalow detached house in New York with a flat roof and a green roof.
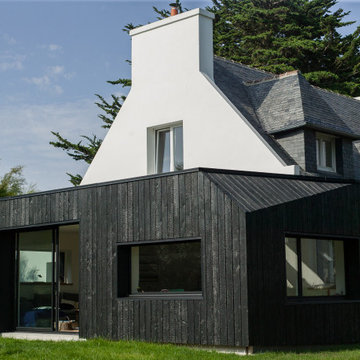
Rénovation d'une maison bretonne et extension de la pièce de vie
Small and black nautical bungalow detached house in Other with wood cladding, a flat roof, a green roof, a black roof and shiplap cladding.
Small and black nautical bungalow detached house in Other with wood cladding, a flat roof, a green roof, a black roof and shiplap cladding.
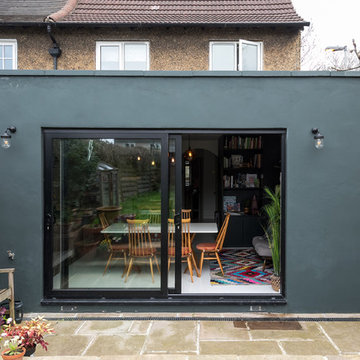
Caitlin Mogridge
This is an example of a medium sized and green bohemian bungalow concrete detached house in London with a flat roof and a green roof.
This is an example of a medium sized and green bohemian bungalow concrete detached house in London with a flat roof and a green roof.
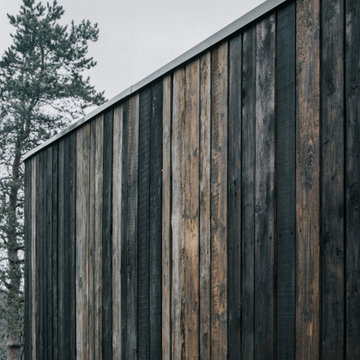
Photo of a small and black scandinavian bungalow detached house in Saint Petersburg with wood cladding, a flat roof and a green roof.
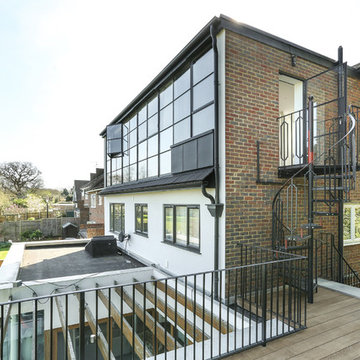
Photography by Alex Maguire Photography
This house had been re built over the past 12 years. We were asked to redesign the attic to create a new master bedroom with a bathroom and a walk in wardrobe.
Bungalow House Exterior with a Green Roof Ideas and Designs
1
