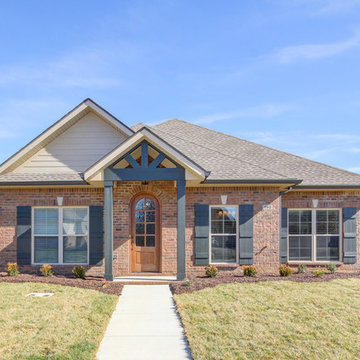Bungalow House Exterior with a Hip Roof Ideas and Designs
Refine by:
Budget
Sort by:Popular Today
21 - 40 of 12,285 photos
Item 1 of 3
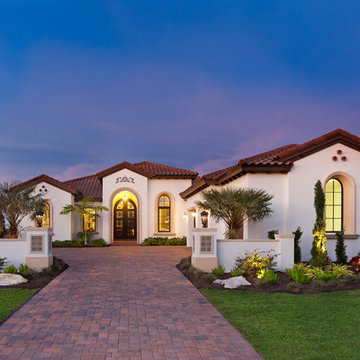
The Akarra IV features Spanish-Mediterranean style architecture accented at both the interior and exterior. Throughout the home, hand-painted tiles and rich wood and brick ceiling details are a perfect pairing of classic and contemporary finishes.
Gene Pollux Photography
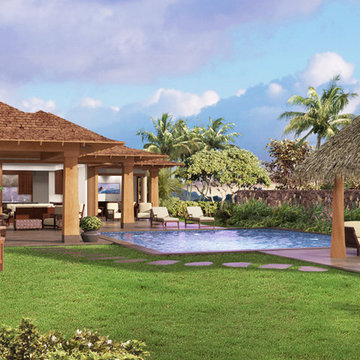
This Hawaii home built on Kauai's south shore is the perfect mix of modern and traditional design. The use of natural wood and white board and batten paneling create the perfect mix of relaxed elegance. The square teak columns speak to the contemporary design, while the reed thatch Pai Pai with natural log columns is a nod at times gone by. The whole home has an indoor-outdoor design that welcomes in the lush tropical landscape and ocean views.
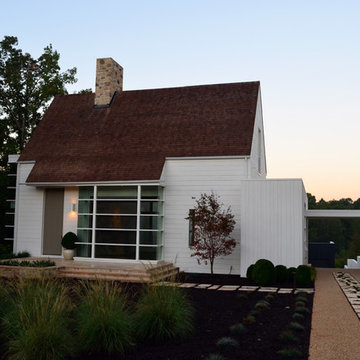
Inspiration for a medium sized and white farmhouse bungalow brick house exterior in Atlanta with a hip roof.
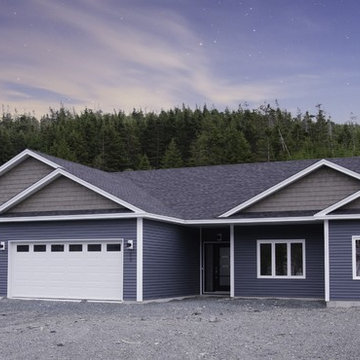
Design ideas for a medium sized and blue farmhouse bungalow house exterior in Other with vinyl cladding and a hip roof.
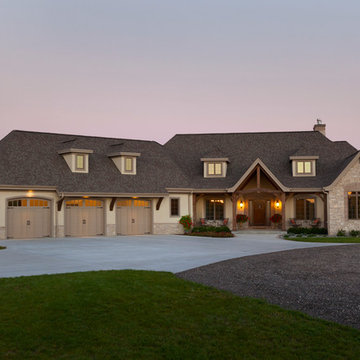
Wood timber beams, columns, and trusses at entry foyer. Symmetric dormers with sloped roofs. Extended roof on garage supported by wood brackets. Stone exterior accents with brick arches. (Ryan Hainey)
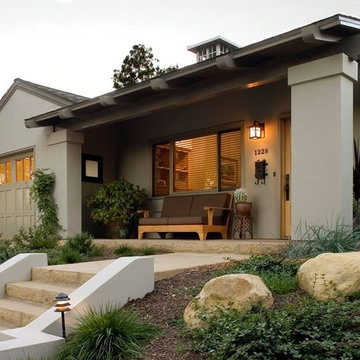
Photo of a medium sized and beige classic bungalow render house exterior in Santa Barbara with a hip roof.
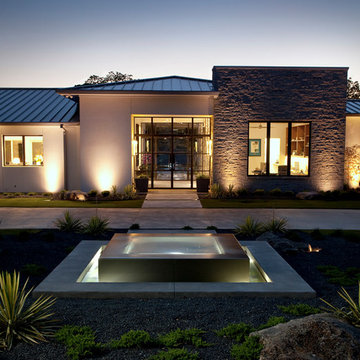
View from the Front Water Fountain Through the Main Entry [Photography by Ralph Lauer] [Landscaping by Lin Michaels]
This is an example of a white and medium sized traditional bungalow detached house in Dallas with stone cladding, a hip roof and a metal roof.
This is an example of a white and medium sized traditional bungalow detached house in Dallas with stone cladding, a hip roof and a metal roof.
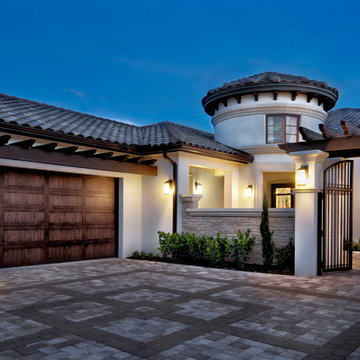
The Sater Design Collection's luxury, Tuscan home plan "Arabella" (Plan #6799). saterdesign.com
Large and beige mediterranean bungalow house exterior in Miami with mixed cladding and a hip roof.
Large and beige mediterranean bungalow house exterior in Miami with mixed cladding and a hip roof.

This is an example of a white world-inspired bungalow house exterior in Miami with a hip roof, a metal roof and a white roof.
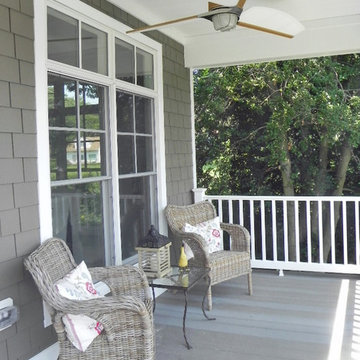
Everyone loves a good before and after story. Whether it’s the ugly duckling or Cinderella, the basic story is the same. Something undesirable and unattractive is transformed into something beautiful. I recently completed an architectural project that is a perfect example of this concept. An old dilapidated waterfront cottage (very common in Anne Arundel County) had become an eyesore. In this case the use of new, updated materials with a fresh color palette solved the problems. A metal roof, hardishingle siding, windows and porches are the basic building blocks for the new and improved skin. Finishing touches such as the exposed rafter tail detail, manicured landscaping and new fixtures all helped to add character. This cottage is all decked out and ready to continue its life in style. Amazing what a facelift can do for a house! Photography by Michael McLaughlin

Small and gey contemporary bungalow tiny house in San Diego with concrete fibreboard cladding, a hip roof, a shingle roof, a grey roof and board and batten cladding.
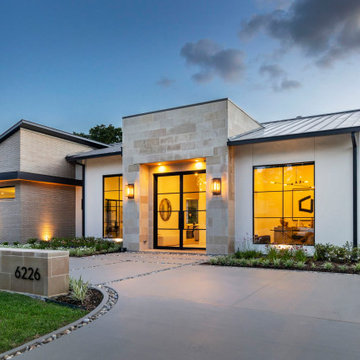
Design ideas for a large and beige modern bungalow brick detached house in Houston with a hip roof, a metal roof and a black roof.

3100 SQFT, 4 br/3 1/2 bath lakefront home on 1.4 acres. Craftsman details throughout.
Large and white country bungalow brick detached house in Other with a hip roof, a shingle roof and a black roof.
Large and white country bungalow brick detached house in Other with a hip roof, a shingle roof and a black roof.

This is the renovated design which highlights the vaulted ceiling that projects through to the exterior.
Inspiration for a small and gey midcentury bungalow detached house in Chicago with concrete fibreboard cladding, a hip roof, a shingle roof, a grey roof and shiplap cladding.
Inspiration for a small and gey midcentury bungalow detached house in Chicago with concrete fibreboard cladding, a hip roof, a shingle roof, a grey roof and shiplap cladding.

Photo of a medium sized and white classic bungalow brick detached house in Salt Lake City with a hip roof and a shingle roof.
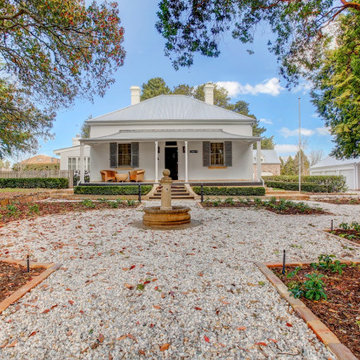
This heritage houses existing structure was expanded with an add on to the rear of the house. New roof was installed and exterior paint job. Construction of seperate three car garage and renovated coachouse for additional accomodation.
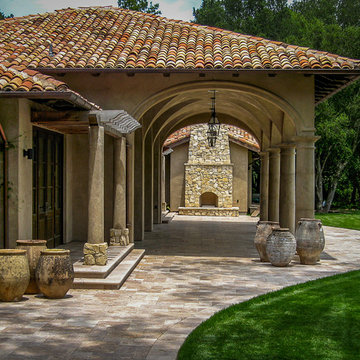
Design ideas for a large and beige mediterranean bungalow render detached house in San Francisco with a tiled roof and a hip roof.
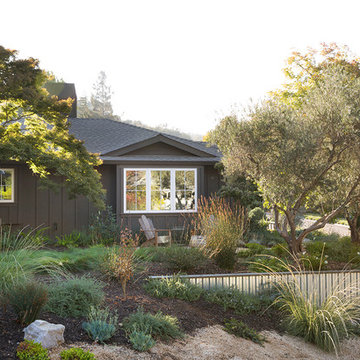
Paul Dyer
Inspiration for a medium sized and black classic bungalow detached house in San Francisco with wood cladding, a hip roof and a shingle roof.
Inspiration for a medium sized and black classic bungalow detached house in San Francisco with wood cladding, a hip roof and a shingle roof.
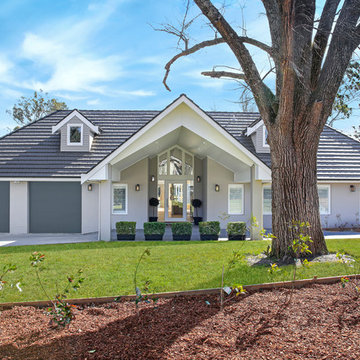
The front of the house boasts a double garage and a drive through porte cochere. Cedar windows and doors with double glazing and plantation shutters. Gorgeous grand entry to a grand home. Photo by Shelly Willingham
Bungalow House Exterior with a Hip Roof Ideas and Designs
2
