Bungalow House Exterior with a Lean-to Roof Ideas and Designs
Refine by:
Budget
Sort by:Popular Today
1 - 20 of 4,518 photos
Item 1 of 3

Photo of a large and gey retro bungalow detached house in Denver with a lean-to roof and mixed cladding.

Inspiration for a medium sized and black modern bungalow brick house exterior in Houston with a lean-to roof, a shingle roof, a black roof and shiplap cladding.

Photo of a medium sized and white farmhouse bungalow detached house in Austin with wood cladding, a lean-to roof, a metal roof, a black roof and board and batten cladding.

Inspiration for a large and black midcentury bungalow detached house in Portland with wood cladding, a lean-to roof, a shingle roof and a black roof.

Medium sized and blue modern bungalow detached house in Other with mixed cladding, a lean-to roof, a shingle roof, a black roof and board and batten cladding.

Photo by Roehner + Ryan
Design ideas for a white modern bungalow render detached house in Phoenix with a lean-to roof, a metal roof and a black roof.
Design ideas for a white modern bungalow render detached house in Phoenix with a lean-to roof, a metal roof and a black roof.

雪窓湖の家|菊池ひろ建築設計室
撮影 辻岡利之
Photo of a black modern bungalow detached house in Other with wood cladding, a lean-to roof and a metal roof.
Photo of a black modern bungalow detached house in Other with wood cladding, a lean-to roof and a metal roof.
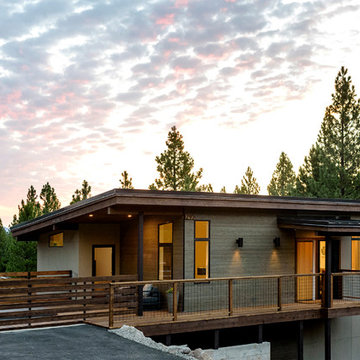
Architect: Grouparchitect
Modular Builder: Method Homes
General Contractor: Mark Tanner Construction
Photography: Candice Nyando Photography
Medium sized and brown modern bungalow detached house in Other with wood cladding, a lean-to roof and a metal roof.
Medium sized and brown modern bungalow detached house in Other with wood cladding, a lean-to roof and a metal roof.
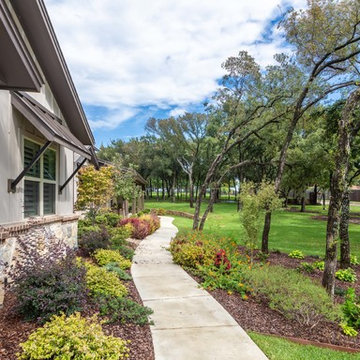
Design ideas for a large and multi-coloured farmhouse bungalow detached house in Dallas with mixed cladding, a lean-to roof and a mixed material roof.

Guest House entry door.
Image by Stephen Brousseau.
Small and brown urban bungalow detached house in Seattle with metal cladding, a lean-to roof and a metal roof.
Small and brown urban bungalow detached house in Seattle with metal cladding, a lean-to roof and a metal roof.
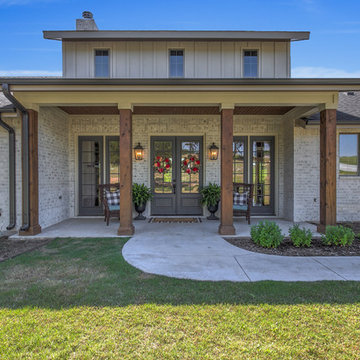
Inspiration for a medium sized and white rural bungalow brick detached house in Dallas with a lean-to roof and a mixed material roof.
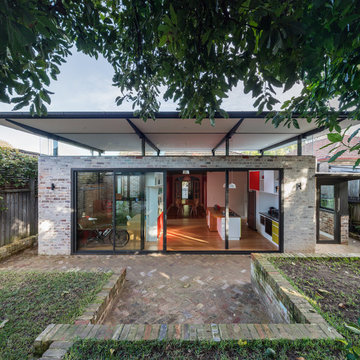
Katherine Lu
Beige contemporary bungalow brick detached house in Sydney with a lean-to roof.
Beige contemporary bungalow brick detached house in Sydney with a lean-to roof.

Amoura Productions
Inspiration for a gey contemporary bungalow detached house in Omaha with mixed cladding and a lean-to roof.
Inspiration for a gey contemporary bungalow detached house in Omaha with mixed cladding and a lean-to roof.

The indoor-outdoor living area has a fireplace and a fire pit.
Landscape Design and Photo by Design Workshop, Aspen, Colorado.
Design ideas for an expansive and gey contemporary bungalow detached house in Salt Lake City with stone cladding, a lean-to roof and a tiled roof.
Design ideas for an expansive and gey contemporary bungalow detached house in Salt Lake City with stone cladding, a lean-to roof and a tiled roof.

We like drawing inspiration from mid century queues. Examples of this can be seen in the low pitched roof lines and tapered brick. We also like to think you can get some big looks while still being frugal. While going for a tongue and groove cedar look, we opted to use cedar fence pickets to give us and inexpensive but decadent feel to our roof eaves.

North Elevation
covered deck looks over yard area.
Focus Photography NW
Design ideas for a small and blue contemporary bungalow detached house in Seattle with concrete fibreboard cladding, a lean-to roof and a metal roof.
Design ideas for a small and blue contemporary bungalow detached house in Seattle with concrete fibreboard cladding, a lean-to roof and a metal roof.

This 60's Style Ranch home was recently remodeled to withhold the Barley Pfeiffer standard. This home features large 8' vaulted ceilings, accented with stunning premium white oak wood. The large steel-frame windows and front door allow for the infiltration of natural light; specifically designed to let light in without heating the house. The fireplace is original to the home, but has been resurfaced with hand troweled plaster. Special design features include the rising master bath mirror to allow for additional storage.
Photo By: Alan Barley
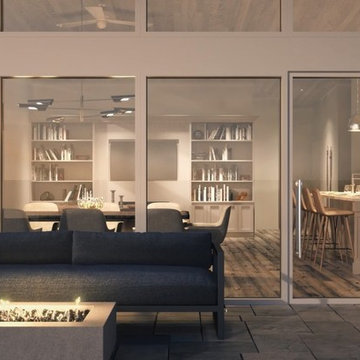
Inspiration for a large and beige contemporary bungalow detached house in Toronto with wood cladding, a lean-to roof and a shingle roof.

Photo of a large and white modern bungalow render house exterior in Other with a lean-to roof.
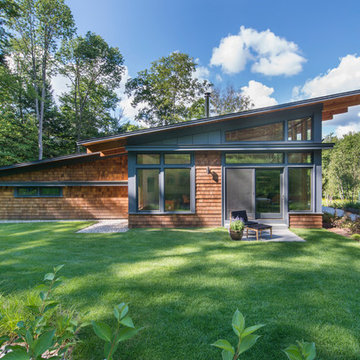
This house is discreetly tucked into its wooded site in the Mad River Valley near the Sugarbush Resort in Vermont. The soaring roof lines complement the slope of the land and open up views though large windows to a meadow planted with native wildflowers. The house was built with natural materials of cedar shingles, fir beams and native stone walls. These materials are complemented with innovative touches including concrete floors, composite exterior wall panels and exposed steel beams. The home is passively heated by the sun, aided by triple pane windows and super-insulated walls.
Photo by: Nat Rea Photography
Bungalow House Exterior with a Lean-to Roof Ideas and Designs
1