Bungalow House Exterior with a Mansard Roof Ideas and Designs
Refine by:
Budget
Sort by:Popular Today
1 - 20 of 535 photos
Item 1 of 3
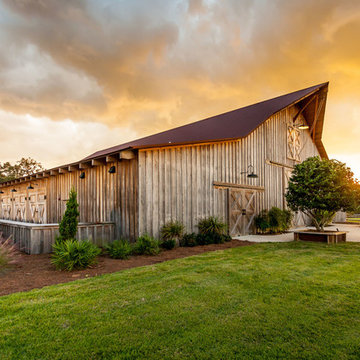
Richard Herman is in the hospitality business and owns several upscale hotels in Florida and in other states as well as cattle ranches in both Florida and Missouri. Their farm in Ocala is by farm their most unique. The property serves as a 4-H demonstration project for the purpose of children’s education. They have been working with the Academy Prep of St. Pete which is dedicated to inner-city youths that are selected on the basis of need and achievement. Wife Diane spends her time on the farm raising Gypsy Vanners, a diminutive draft horse named after the job they did in Eastern Europe, pulling the wagons (vans) for gypsies that wandered across the continent. On the Ocala farm, there are several mules with a unique profession.
Richard had visited the Hearthstone display at a Log & Timber Home Shows at the Orlando Convention Center many years ago. He was impressed that Hearthstone had stayed in touch with him over the years by mailings, invitations to shows, and periodic phone calls. When the time came to start serious consideration of the design of barn, Hearthstone responded promptly and professionally to Richard and Diane’s requests for information and a review of their ideas for their barn, which would serve as the centerpiece for their new farm.
They wanted a multipurpose facility that could accommodate an educational environment and a large hall suitable for the fundraising events for his charities. Richard wanted a barn that reflected the look and feel of barns built at the dawn of the 20th century. Besides the rustic chicken houses and vegetable gardens, they have completely renovated a 1020’s era farmhouse to be as historically correct as possible and serves as the entry to the farm.
“They very careful to feel us out, get comfortable with our capabilities, and be convinced that we could perform as promised,” said Project Manager John Ricketson of Hearthstone.
Design Process
There were some initial drawings that gave us a start on the basic shape and size of the barn. From there, it was a process of narrowing down the uses of each area and the spans that could be achieved. The barn was going to have the traditional “board & batten” exterior siding and a metal roof. There is a cantilevered ‘hay hood” on the north gable end above the large sliding barn doors that open into the foyer and horse stalls. The wings house a combination of areas, beginning with the large restrooms to accommodate crowds for events. Other parts of the wings have garage areas for the farm vehicles, feed room, tack room, wash rack, storage, offices, and smaller restrooms.
Keeping with the look and feel of the turn of the century, Hearthstone developed a process for giving the timbers a surface texture that mimicked the circular cuts of timbers that had just come out of an old sawmill. This was easier said than done. Randy Giles guided his millwright (Wolfgang) in designing a machine that would do this effectively.
The barn was delivered in October of 2014 and was erected over the course of two weeks, thanks to a hardworking crew (Eric Foster) and near-perfect weather. After the Hearthstone crew completed the erection and roof dry-in, it was time for the local carpenters to step up and install some light conventional framing on the gable ends before applying the roof fascia and exterior board & batten siding. Next came the big sliding barn doors, plumbing, electrical, heating, and cooling. Large rustic fixtures were hung from the great hall roof timbers.
Exterior
The board & batten siding was cypress and allowed to turn color naturally as rain hit it and the sun started working on it with UV rays. This method causes a much grayer look closer to the ground and less so where the roof overhang provides protection. The North end has some large limestone boulders and planters arranged around the pad with tall pampas grass. The planters provide casual seating before events and during outside receptions. The entire area was sodded with lush St. Augustine grass and split rail fences were added to enclose the barn area. The corrugated metal roof was a special order material that immediately rusted after being exposed to moisture. The layer of rust protects the metal from the elements.
Interior
The board & batten theme was carried throughout most of the interior with the timbers left natural to show off the circular saw texture. All of the tongue & groove decking was shipped in advance to allow the local painter to pre-stain it with a dark brown transparent stain that is a beautiful background to the light color Eastern White Pine timbers.
“Everything was unique in this project” said Project Manager John Ricketson. “The setting on a small demonstration farm close to Ocala, the multipurpose design, the circular saw texture on the timbers.”
The Hermans are very proud of their farm’s outcome. Richard sent a note to Randy Giles, owner of Hearthstone: “The Barn is fantastic, not a single problem, period. Next month, we have Jo Dee Messina coming in to help with a fundraiser for a local center for abused kids. Folks love the farm, ...... but that barn gets all of the attention. I would encourage you to use me as a reference for your sales team, feel free to extend my cell phone to any prospective purchasers.”
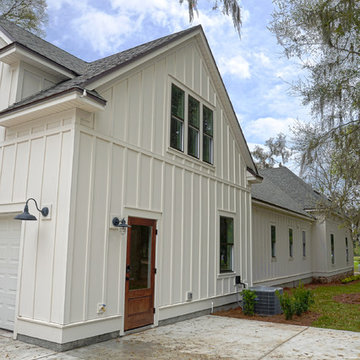
Design ideas for a medium sized and white classic bungalow house exterior in Jacksonville with concrete fibreboard cladding and a mansard roof.
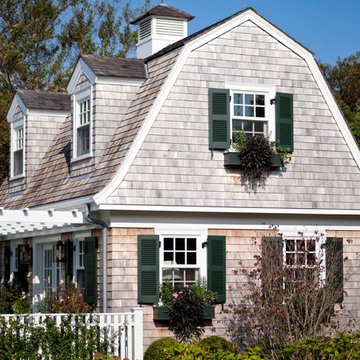
Inspiration for a gey victorian bungalow house exterior in Other with wood cladding and a mansard roof.
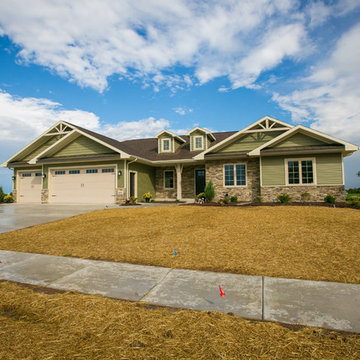
Craftsman exterior with tan lineals and columns. Certainteed Thistle Green Siding. Pella windows.
Inspiration for a large and green traditional bungalow house exterior in Other with mixed cladding and a mansard roof.
Inspiration for a large and green traditional bungalow house exterior in Other with mixed cladding and a mansard roof.
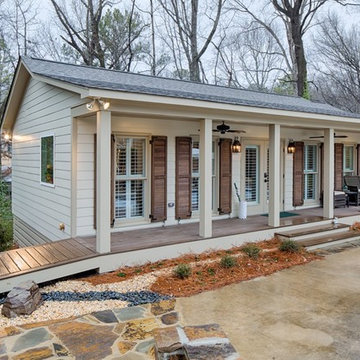
Heith Comer
Beige and medium sized traditional bungalow house exterior in Birmingham with concrete fibreboard cladding and a mansard roof.
Beige and medium sized traditional bungalow house exterior in Birmingham with concrete fibreboard cladding and a mansard roof.
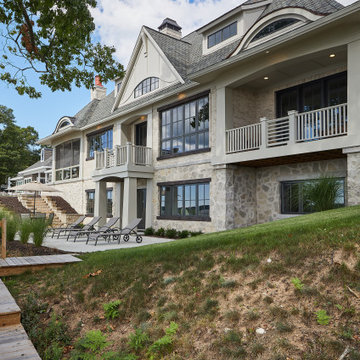
Large and beige bungalow detached house in Grand Rapids with mixed cladding, a mansard roof, a shingle roof and a grey roof.

for more visit: https://yantramstudio.com/3d-architectural-exterior-rendering-cgi-animation/
Welcome to our 3D visualization studio, where we've crafted an exquisite exterior glass house design that harmonizes seamlessly with its surroundings. The design is a symphony of modern architecture and natural beauty, creating a serene oasis for relaxation and recreation.
The Architectural Rendering Services of the glass house is a masterpiece of contemporary design, featuring sleek lines and expansive windows that allow natural light to flood the interior. The glass walls provide breathtaking views of the surrounding landscape, blurring the boundaries between indoor and outdoor living spaces.
Nestled within the lush greenery surrounding the house is a meticulously landscaped ground, designed to enhance the sense of tranquility and connection with nature. A variety of plants, trees, and flowers create a peaceful ambiance, while pathways invite residents and guests to explore the grounds at their leisure.
The lighting design is equally impressive, with strategically placed fixtures illuminating key features of the house and landscape. Soft, ambient lighting enhances the mood and atmosphere, creating a welcoming environment day or night.
A comfortable seating area beckons residents to unwind and enjoy the beauty of their surroundings. Plush outdoor furniture invites relaxation, while cozy throws and cushions add warmth and comfort. The seating area is the perfect spot to entertain guests or simply enjoy a quiet moment alone with a good book.
For those who enjoy staying active, a dedicated cycling area provides the perfect opportunity to get some exercise while taking in the scenic views. The cycling area features smooth, well-maintained paths that wind through the grounds, offering a picturesque backdrop for a leisurely ride.
In summary, our 3d Exterior Rendering Services glass house design offers the perfect blend of modern luxury and natural beauty. From the comfortable seating area to the cycling area and beyond, every detail has been carefully considered to create a truly exceptional living experience.
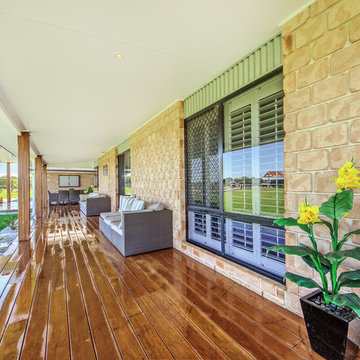
House Guru Photography
Design ideas for a large and beige country bungalow detached house in Gold Coast - Tweed with stone cladding, a mansard roof and a metal roof.
Design ideas for a large and beige country bungalow detached house in Gold Coast - Tweed with stone cladding, a mansard roof and a metal roof.
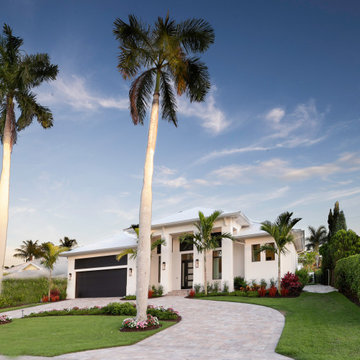
Large and white modern bungalow concrete detached house in Other with a mansard roof, a metal roof and a white roof.
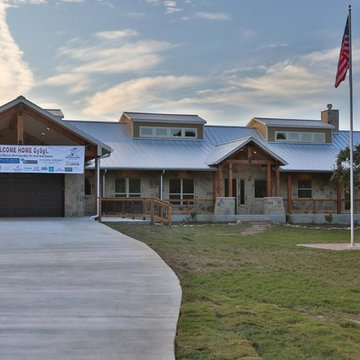
Inspiration for a large and black rural bungalow house exterior in Austin with stone cladding and a mansard roof.
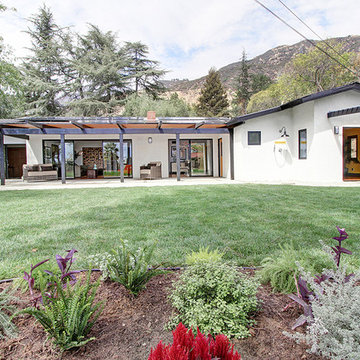
This is an example of a white midcentury bungalow render house exterior in Los Angeles with a mansard roof.
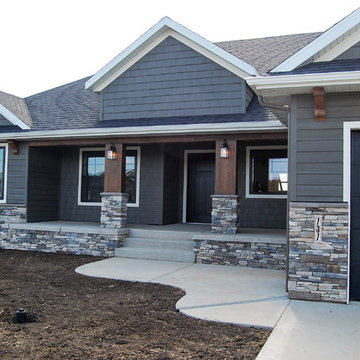
Inspiration for a medium sized and gey classic bungalow detached house in Other with concrete fibreboard cladding, a mansard roof and a shingle roof.
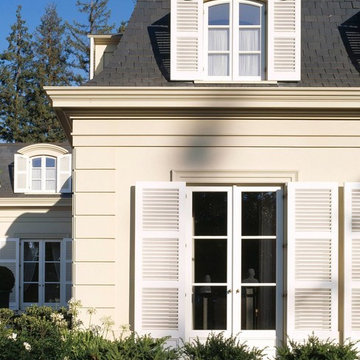
Detail of a front wing with quions at the corner.
Photographer: Matthew Millman
Inspiration for a large classic bungalow house exterior with a mansard roof and a shingle roof.
Inspiration for a large classic bungalow house exterior with a mansard roof and a shingle roof.
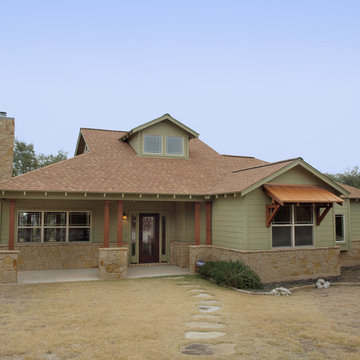
Photo of a medium sized and green classic bungalow house exterior in Austin with wood cladding and a mansard roof.
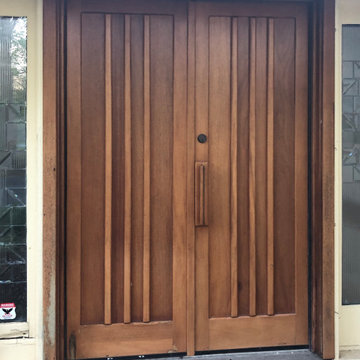
Inspiration for a small and beige retro bungalow render detached house in New York with a mansard roof and a shingle roof.
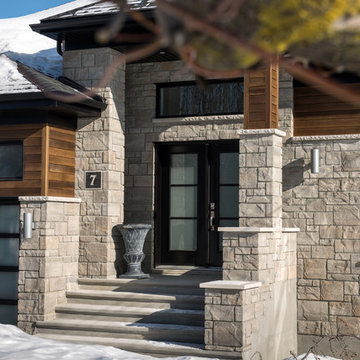
Techo-Bloc's Alur Masonry Stone.
Inspiration for a medium sized and beige classic bungalow house exterior in Newark with mixed cladding and a mansard roof.
Inspiration for a medium sized and beige classic bungalow house exterior in Newark with mixed cladding and a mansard roof.
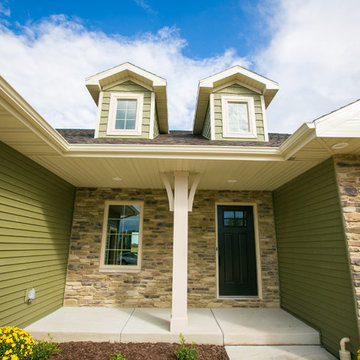
Craftsman exterior with tan lineals and columns. Certainteed Thistle Green Siding. Pella windows.
Design ideas for a large and green traditional bungalow house exterior in Other with mixed cladding and a mansard roof.
Design ideas for a large and green traditional bungalow house exterior in Other with mixed cladding and a mansard roof.

Design ideas for an expansive and gey modern bungalow detached house in Kansas City with metal cladding, a mansard roof, a shingle roof, a black roof and board and batten cladding.
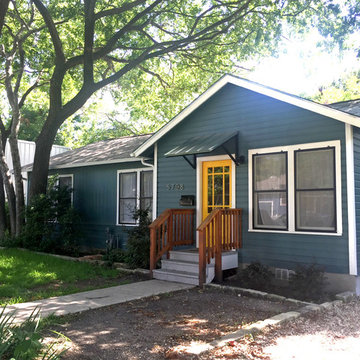
The entryway was an addition to the home that required some foundation work and added about 90 square feet of space into the entryway/living room area. We also painted and finished the exterior and added a screened-in porch to the back of the home. We remodeled the kitchen, added hardwood flooring throughout and finished the home. This project was featured on HGTV's show House Hunters Renovation in April 2016.
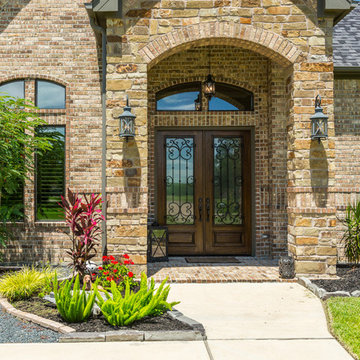
kmiller@wallscouldtalk.com
Design ideas for a large and brown classic bungalow brick detached house in Houston with a mansard roof and a shingle roof.
Design ideas for a large and brown classic bungalow brick detached house in Houston with a mansard roof and a shingle roof.
Bungalow House Exterior with a Mansard Roof Ideas and Designs
1