Bungalow House Exterior with Board and Batten Cladding Ideas and Designs
Refine by:
Budget
Sort by:Popular Today
41 - 60 of 2,263 photos
Item 1 of 3
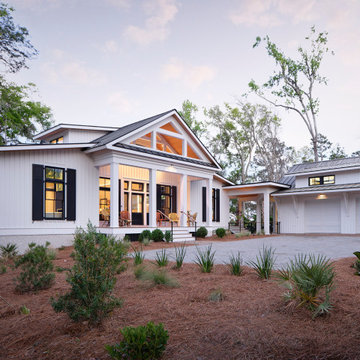
Inspiration for a white nautical bungalow detached house in Charleston with wood cladding, a pitched roof, a metal roof, a grey roof and board and batten cladding.
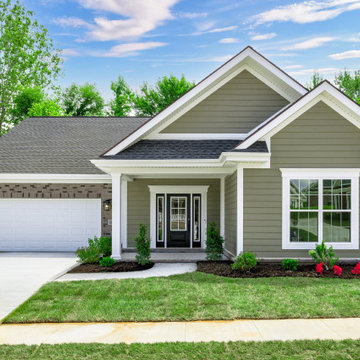
This is an example of a large and green classic bungalow detached house in Louisville with mixed cladding, a pitched roof, a shingle roof, a black roof and board and batten cladding.
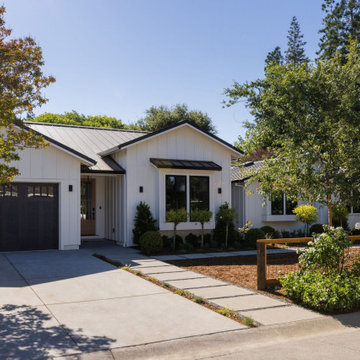
The exterior board and batten is highlighted by the black Marvin casement windows. A simple landscape design and concrete walk. Black metal roof.
Design ideas for an expansive and white farmhouse bungalow detached house in San Francisco with concrete fibreboard cladding, a pitched roof, a metal roof, a black roof and board and batten cladding.
Design ideas for an expansive and white farmhouse bungalow detached house in San Francisco with concrete fibreboard cladding, a pitched roof, a metal roof, a black roof and board and batten cladding.

Board and Batten Single level family home with great indoor / outdoor entertaining with a large decked area
Inspiration for a medium sized and gey coastal bungalow detached house in Auckland with mixed cladding, a pitched roof, a metal roof, a black roof and board and batten cladding.
Inspiration for a medium sized and gey coastal bungalow detached house in Auckland with mixed cladding, a pitched roof, a metal roof, a black roof and board and batten cladding.

Modern Farmhouse Custom Home Design
Design ideas for a medium sized and white farmhouse bungalow detached house in Other with wood cladding, a pitched roof, a metal roof, a grey roof and board and batten cladding.
Design ideas for a medium sized and white farmhouse bungalow detached house in Other with wood cladding, a pitched roof, a metal roof, a grey roof and board and batten cladding.
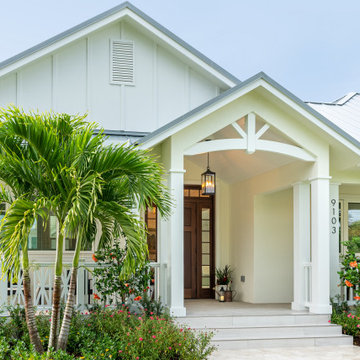
Inspiration for a white world-inspired bungalow render detached house in Miami with a pitched roof, a metal roof, a grey roof and board and batten cladding.
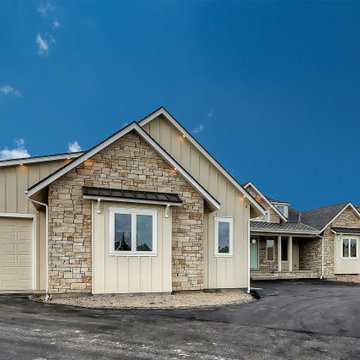
Front of side boat garage
Photo of a large and beige rural bungalow detached house in Denver with wood cladding, a pitched roof, a mixed material roof, a black roof and board and batten cladding.
Photo of a large and beige rural bungalow detached house in Denver with wood cladding, a pitched roof, a mixed material roof, a black roof and board and batten cladding.
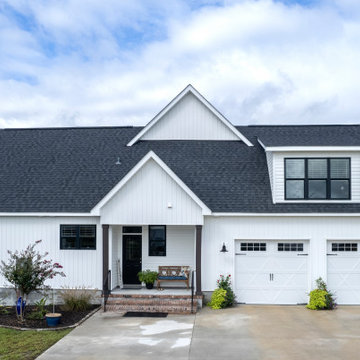
The Sloan is overflowing with modern farmhouse curb-appeal, from the decorative wooden brackets adorning the gables to the metal accent roof. The floor plan is equally impressive with a gourmet island kitchen, spacious dining room and ample outdoor living. Just inside the garage entry, a pantry is available for easy grocery drop-off and the utility room accesses a side porch and features a laundry sink. The master bedroom is a luxury retreat and two additional bedrooms complete the first floor. Upstairs, a bonus room with full bathroom functions as a guest suite or media room.
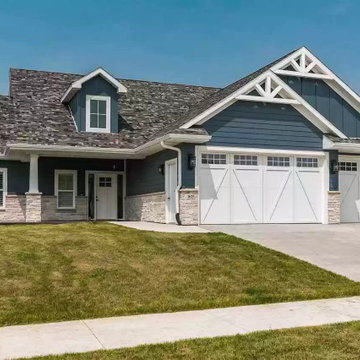
Unleash the Beauty of Your Home's Facade with Our Exterior Painting Expertise! At Henry's Painting & Contracting, we specialize in transforming houses into stunning works of art. Our skilled team of exterior painters offers a spectrum of services, from updating your home's color palette to restoring its original charm. We understand that your home's exterior is the first thing visitors see, and we're committed to enhancing its curb appeal with top-notch craftsmanship. Let us bring vibrancy, protection, and lasting beauty to your property with our professional exterior painting services.
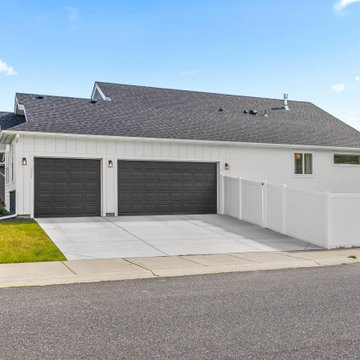
White exterior with black stone and a side entry 3 car garage
Inspiration for a medium sized and white farmhouse bungalow detached house with mixed cladding, a pitched roof, a shingle roof, a black roof and board and batten cladding.
Inspiration for a medium sized and white farmhouse bungalow detached house with mixed cladding, a pitched roof, a shingle roof, a black roof and board and batten cladding.
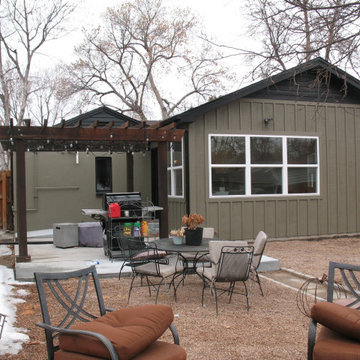
Photo of a small classic bungalow detached house in Denver with wood cladding, a pitched roof, a shingle roof and board and batten cladding.
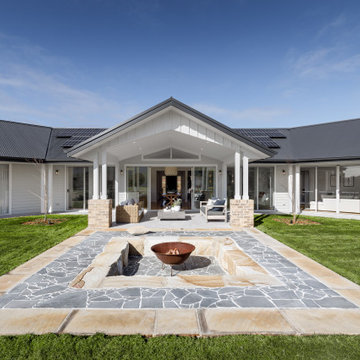
Beautiful exterior design sits so well in the landscape. Taubmans colours work beautifully with the PGH brick, roof and Panelift Garage door the lighting and fire pit create a beautiful effect at night
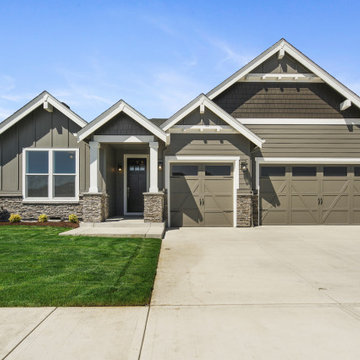
Photo of a large and beige modern bungalow detached house in Portland with vinyl cladding, a pitched roof, a shingle roof, a grey roof and board and batten cladding.
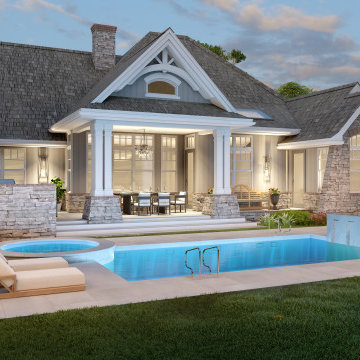
Rear view of L'Attesa Di Vita II. View our Best-Selling Plan THD-1074: https://www.thehousedesigners.com/plan/lattesa-di-vita-ii-1074/
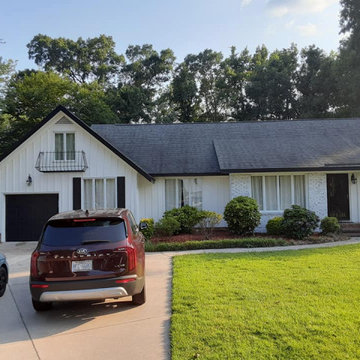
Longhouse Pro Painters performed the color change to the exterior of a 2800 square foot home in five days. The original green color was covered up by a Dove White Valspar Duramax Exterior Paint. The black fascia was not painted, however, the door casings around the exterior doors were painted black to accent the white update. The iron railing in the front entry was painted. and the white garage door was painted a black enamel. All of the siding and boxing was a color change. Overall, very well pleased with the update to this farmhouse look.
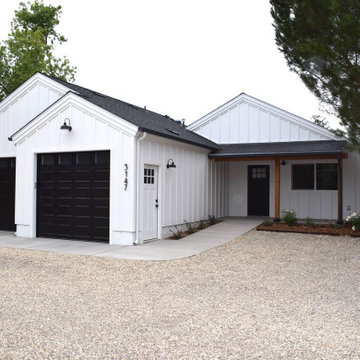
3 bedroom, 2 bath Accessory Dwelling Unit, with a 2 car garage and ensuite master bedroom. The 3rd bedroom has its own private entrance. Modern farmhouse style, with warm wood beams and columns in the entry porch, detailed window grids, composition roof, vaulted interior ceiling, this ADU has charm.

This clean crisp look is the Bermudian style that fits in every coastal community. An elevated covered entry with a multi-hip roof design makes for perfect curb appeal.
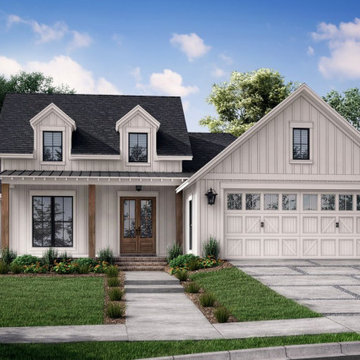
This house plan features a modern farmhouse exterior with board-and-batten siding, dormer windows, and a wide front porch.
White farmhouse bungalow detached house with wood cladding, a pitched roof, a mixed material roof, a grey roof and board and batten cladding.
White farmhouse bungalow detached house with wood cladding, a pitched roof, a mixed material roof, a grey roof and board and batten cladding.

This home is the fifth residence completed by Arnold Brothers. Set on an approximately 8,417 square foot site in historic San Roque, this home has been extensively expanded, updated and remodeled. The inspiration for the newly designed home was the cottages at the San Ysidro Ranch. Combining the romance of a bygone era with the quality and attention to detail of a five-star resort, this “casita” is a blend of rustic charm with casual elegance.
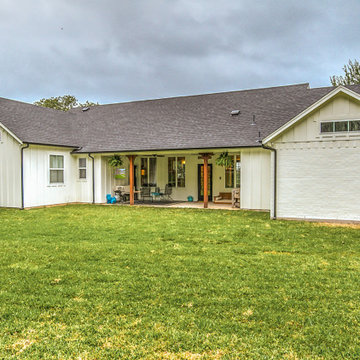
Photo of a medium sized and white farmhouse bungalow detached house in Dallas with mixed cladding, a pitched roof, a shingle roof, a grey roof and board and batten cladding.
Bungalow House Exterior with Board and Batten Cladding Ideas and Designs
3