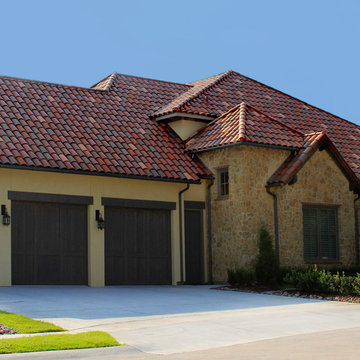Bungalow House Exterior with Stone Cladding Ideas and Designs
Refine by:
Budget
Sort by:Popular Today
101 - 120 of 5,620 photos
Item 1 of 3
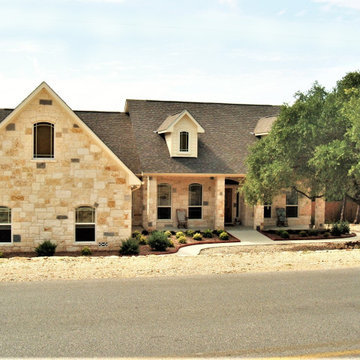
Ranch Style Home at Canyon Lake, Texas Built by RJS Custom Homes LLC
Inspiration for a large and beige classic bungalow detached house with a pitched roof, stone cladding and a shingle roof.
Inspiration for a large and beige classic bungalow detached house with a pitched roof, stone cladding and a shingle roof.
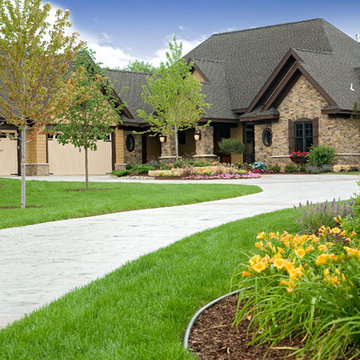
Landmark Photography
This is an example of a brown traditional bungalow house exterior in Minneapolis with stone cladding.
This is an example of a brown traditional bungalow house exterior in Minneapolis with stone cladding.
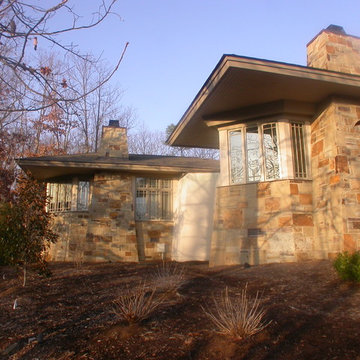
loosely based on Frank Lloyd Wright's Robie House, prow ends like two ships passing, deep overhangs, great window bays
Steven Clipp, AIA
Design ideas for an expansive and beige classic bungalow house exterior in Raleigh with stone cladding and a hip roof.
Design ideas for an expansive and beige classic bungalow house exterior in Raleigh with stone cladding and a hip roof.
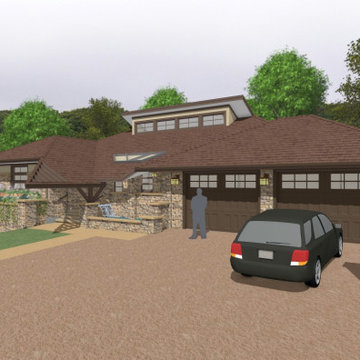
Prairie style house designed with key features of Frank Lloyd Wright's Taliesin.
Large and beige classic bungalow detached house in Other with stone cladding, a hip roof, a shingle roof and a brown roof.
Large and beige classic bungalow detached house in Other with stone cladding, a hip roof, a shingle roof and a brown roof.
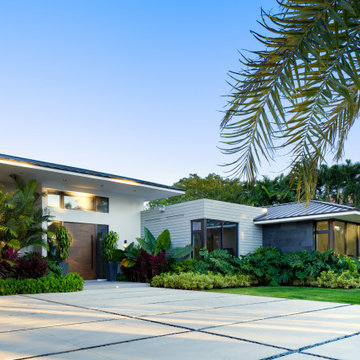
Inspiration for an expansive and gey contemporary bungalow detached house in Miami with stone cladding, a hip roof, a metal roof and a black roof.

Exterior of the modern farmhouse using white limestone and a black metal roof.
This is an example of a medium sized and white rural bungalow detached house in Austin with stone cladding, a lean-to roof and a metal roof.
This is an example of a medium sized and white rural bungalow detached house in Austin with stone cladding, a lean-to roof and a metal roof.
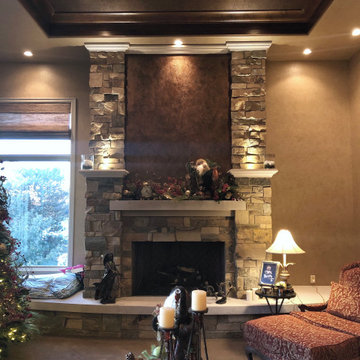
Built by ADC Homes
Interiors Joan & Associates - Beth Settles
This is an example of a medium sized and beige mediterranean bungalow detached house in Omaha with stone cladding, a hip roof and a tiled roof.
This is an example of a medium sized and beige mediterranean bungalow detached house in Omaha with stone cladding, a hip roof and a tiled roof.
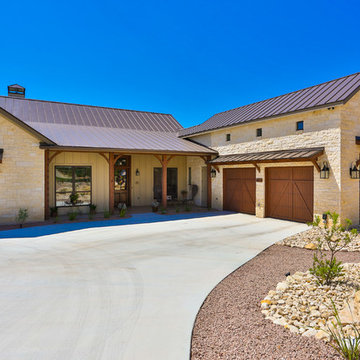
Front Exterior. Features "desert" landscape with rock gardens, limestone siding, standing seam metal roof, 2 car garage, awnings, and a concrete driveway.
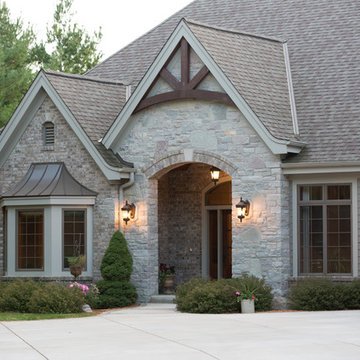
Stone ranch with French Country flair and a tucked under extra lower level garage. The beautiful Chilton Woodlake blend stone follows the arched entry with timbers and gables. Carriage style 2 panel arched accent garage doors with wood brackets. The siding is Hardie Plank custom color Sherwin Williams Anonymous with custom color Intellectual Gray trim. Gable roof is CertainTeed Landmark Weathered Wood with a medium bronze metal roof accent over the bay window. (Ryan Hainey)

Photo of a large and brown rustic bungalow detached house in Portland with stone cladding, a pitched roof and a shingle roof.
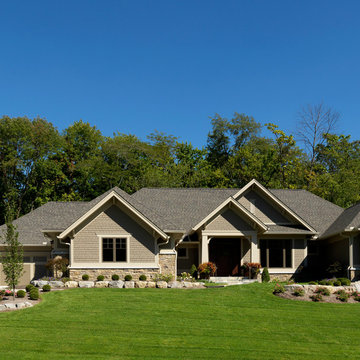
Design ideas for a large and beige traditional bungalow house exterior in Other with stone cladding and a pitched roof.
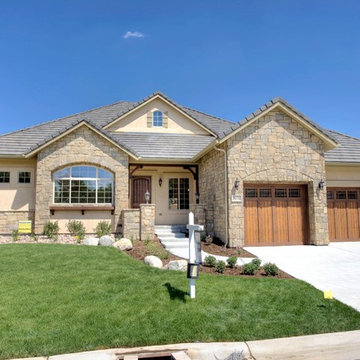
Beige and medium sized traditional bungalow house exterior in Denver with stone cladding.
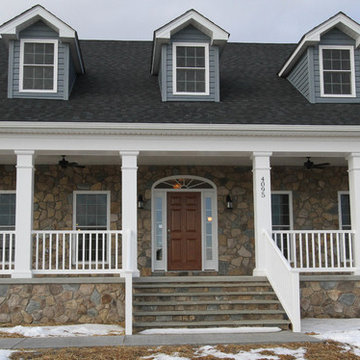
Lovely Single Level Home, Oversized Porch, Exterior Maintenance Free, Built by Foreman Builders, Warren County Virginia
Photo of a medium sized and blue traditional bungalow house exterior in DC Metro with stone cladding.
Photo of a medium sized and blue traditional bungalow house exterior in DC Metro with stone cladding.
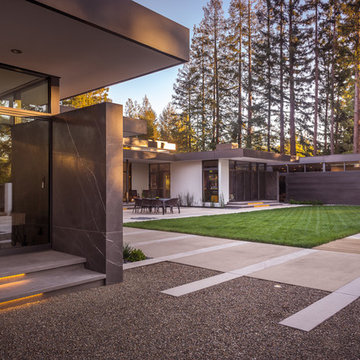
Atherton has many large substantial homes - our clients purchased an existing home on a one acre flag-shaped lot and asked us to design a new dream home for them. The result is a new 7,000 square foot four-building complex consisting of the main house, six-car garage with two car lifts, pool house with a full one bedroom residence inside, and a separate home office /work out gym studio building. A fifty-foot swimming pool was also created with fully landscaped yards.
Given the rectangular shape of the lot, it was decided to angle the house to incoming visitors slightly so as to more dramatically present itself. The house became a classic u-shaped home but Feng Shui design principals were employed directing the placement of the pool house to better contain the energy flow on the site. The main house entry door is then aligned with a special Japanese red maple at the end of a long visual axis at the rear of the site. These angles and alignments set up everything else about the house design and layout, and views from various rooms allow you to see into virtually every space tracking movements of others in the home.
The residence is simply divided into two wings of public use, kitchen and family room, and the other wing of bedrooms, connected by the living and dining great room. Function drove the exterior form of windows and solid walls with a line of clerestory windows which bring light into the middle of the large home. Extensive sun shadow studies with 3D tree modeling led to the unorthodox placement of the pool to the north of the home, but tree shadow tracking showed this to be the sunniest area during the entire year.
Sustainable measures included a full 7.1kW solar photovoltaic array technically making the house off the grid, and arranged so that no panels are visible from the property. A large 16,000 gallon rainwater catchment system consisting of tanks buried below grade was installed. The home is California GreenPoint rated and also features sealed roof soffits and a sealed crawlspace without the usual venting. A whole house computer automation system with server room was installed as well. Heating and cooling utilize hot water radiant heated concrete and wood floors supplemented by heat pump generated heating and cooling.
A compound of buildings created to form balanced relationships between each other, this home is about circulation, light and a balance of form and function.
Photo by John Sutton Photography.
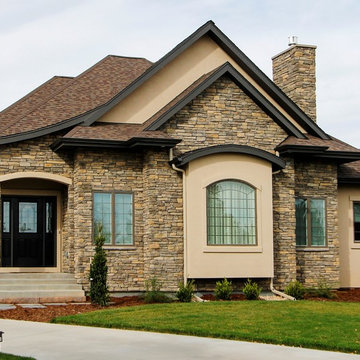
Jane Spencer
Inspiration for a beige classic bungalow house exterior in Denver with stone cladding and a pitched roof.
Inspiration for a beige classic bungalow house exterior in Denver with stone cladding and a pitched roof.
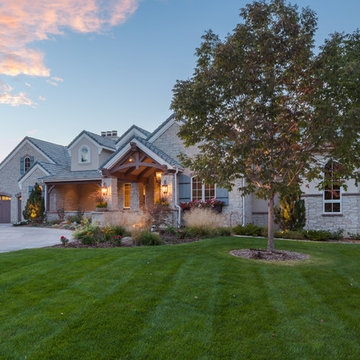
Michael deLeon Photography
Beige classic bungalow house exterior in Denver with stone cladding and a pitched roof.
Beige classic bungalow house exterior in Denver with stone cladding and a pitched roof.
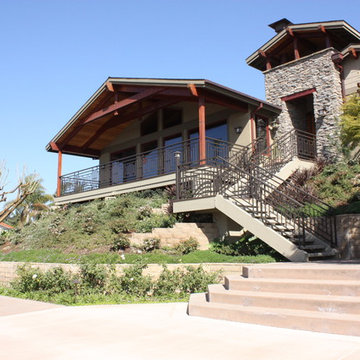
The entry and great room looking from the circular driveway. The entry stairs and great room balcony feature a custom made steel guardrail. Photo: Logan Anderson
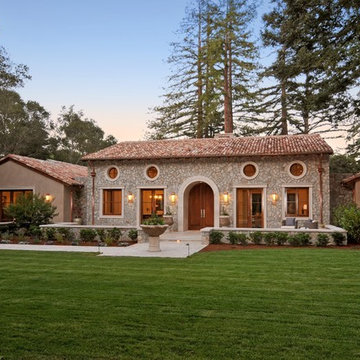
Triton Custom Builders
Beige mediterranean bungalow house exterior in San Francisco with stone cladding and a pitched roof.
Beige mediterranean bungalow house exterior in San Francisco with stone cladding and a pitched roof.
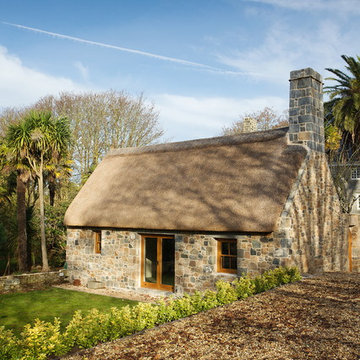
Tom Warry Photography
Inspiration for a farmhouse bungalow house exterior in Channel Islands with stone cladding.
Inspiration for a farmhouse bungalow house exterior in Channel Islands with stone cladding.
Bungalow House Exterior with Stone Cladding Ideas and Designs
6
