Bungalow House Exterior with Wood Cladding Ideas and Designs
Refine by:
Budget
Sort by:Popular Today
161 - 180 of 17,913 photos
Item 1 of 3
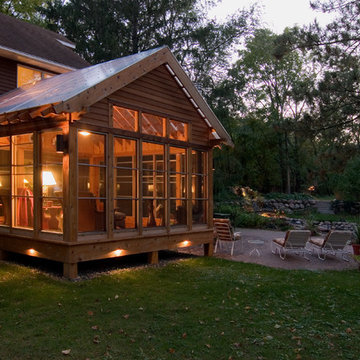
Saari & Forrai Photography
This is an example of a brown rustic bungalow house exterior in Minneapolis with wood cladding and a pitched roof.
This is an example of a brown rustic bungalow house exterior in Minneapolis with wood cladding and a pitched roof.
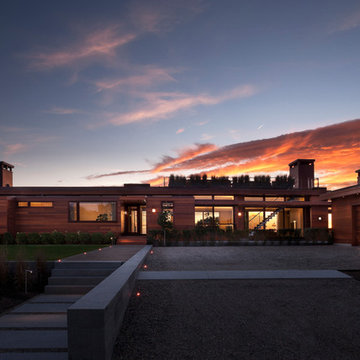
Designed for a waterfront site overlooking Cape Cod Bay, this modern house takes advantage of stunning views while negotiating steep terrain. Designed for LEED compliance, the house is constructed with sustainable and non-toxic materials, and powered with alternative energy systems, including geothermal heating and cooling, photovoltaic (solar) electricity and a residential scale wind turbine.
Landscape Architect: Stephen Stimson Associates
Builder: Cape Associates
Photography: Durston Saylor
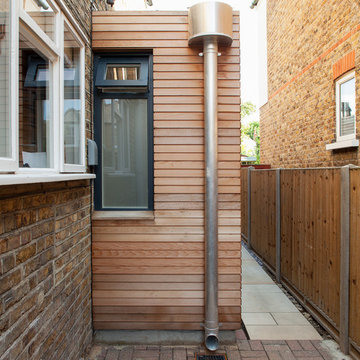
This detached Victorian house was extended to accommodate the needs of a young family with three small children.
The programme was organized into two distinctive structures: the larger and higher volume is placed at the back of the house to face the garden and make the best use of the south orientation and to accommodate a large Family Room open to the new Kitchen. A longer and thinner volume, only 1.15m wide, stands to the western side of the house and accommodates a Toilet, a Utility and a dining booth facing the Family Room. All the functions that are housed in the secondary volume have direct access either from the original house or the rear extension, thus generating a hierarchy of served and servant volumes, a relationship that is homogeneous to that between the house and the extension.
The timber structures, while distinctive in their proportions, are connected by a shallow volume that doubles as a bench to create an architectural continuum and to emphasize the effect of a secondary volume wrapped around a primary one.
While the extension makes use of a modern idiom, so that it is clearly distinguished from the original house and so that the history of its development becomes immediately apparent, the size of the red cedar cladding boards, left untreated to allow a natural silvering process, matches that of the Victorian brickwork to bind house and extension together.
As the budget did not make possible the use a bespoke profile, an off-the-shelf board was selected and further grooved at mid point to recreate the brick pattern of the façade.
A tall and slender pivoting door, positioned at the boundary between the original house and the new intervention, allows a direct view of the garden from the front of the house and facilitates an innovative relationship with the outside.
Photo: Gianluca Maver

Small and green traditional bungalow house exterior in Chicago with wood cladding and a lean-to roof.
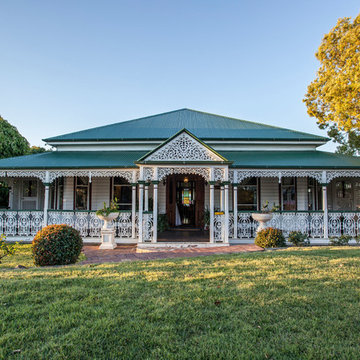
Jason McNamara
Design ideas for a large and white victorian bungalow house exterior in Brisbane with wood cladding and a hip roof.
Design ideas for a large and white victorian bungalow house exterior in Brisbane with wood cladding and a hip roof.

Photo of a medium sized and brown traditional bungalow house exterior in San Francisco with wood cladding and a pitched roof.
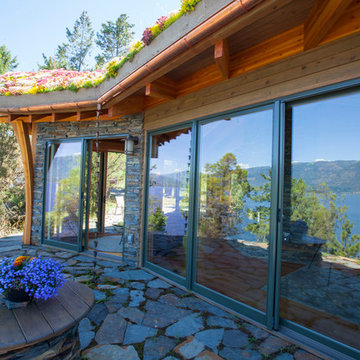
Green Monarch Mountains in the reflection.
Inspiration for a small rustic bungalow house exterior in Seattle with wood cladding.
Inspiration for a small rustic bungalow house exterior in Seattle with wood cladding.
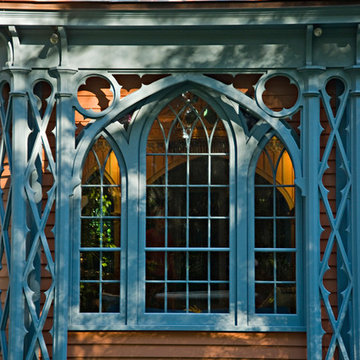
Kevin Sprague
Inspiration for a small and brown eclectic bungalow house exterior in Boston with wood cladding and a hip roof.
Inspiration for a small and brown eclectic bungalow house exterior in Boston with wood cladding and a hip roof.
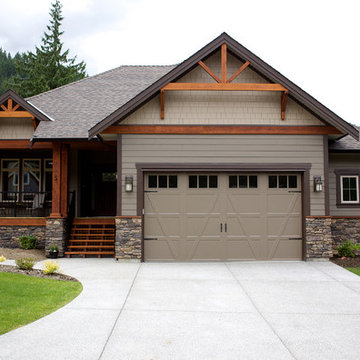
Single level home fits the setting perfectly echoing the colours in this beautiful corner of the Fraser Valley. Hardie exterior and local timbers look right at home.
Photo credit - Brice Ferre
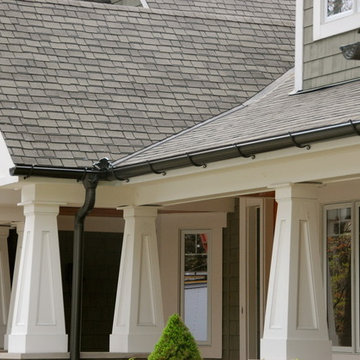
John Laurie
Inspiration for a large and white classic bungalow house exterior in Detroit with wood cladding and a pitched roof.
Inspiration for a large and white classic bungalow house exterior in Detroit with wood cladding and a pitched roof.

This is an example of a small and red classic bungalow house exterior in Seattle with wood cladding.
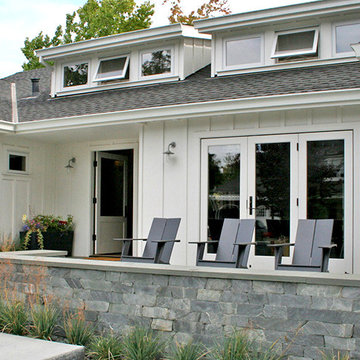
An existing mid-century ranch house is renovated and expanded to accommodate the client's preference for a modern style of living. The extent of the renovation included a reworked floor plan, new kitchen, a large, open great room with indoor/outdoor space and an expended and reconfigured bedroom wing. Newly vaulted ceilings with shed dormers bring substantial daylight into the living spaces of the home. The exterior of the home is reinterpreted as a modern take on the traditional farmhouse.
Interior Design: Lillie Design
Photographer: Caroline Johnson
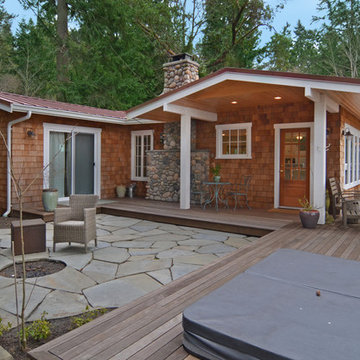
Presented by Leah Applewhite, www.leahapplewhite.com
Photos by Pattie O'Loughlin Marmon, www.arealgirlfriday.com
Inspiration for a medium sized rustic bungalow house exterior in Seattle with wood cladding.
Inspiration for a medium sized rustic bungalow house exterior in Seattle with wood cladding.
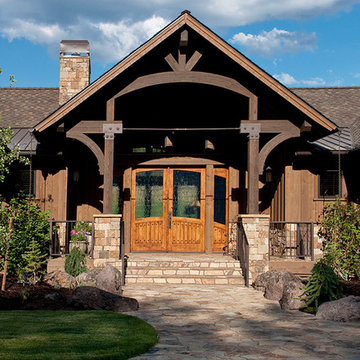
Chandler Photography
Photo of a medium sized and brown rustic bungalow house exterior in Other with wood cladding and a pitched roof.
Photo of a medium sized and brown rustic bungalow house exterior in Other with wood cladding and a pitched roof.
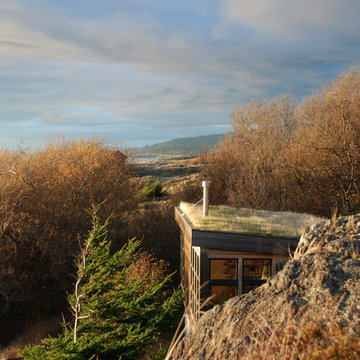
Photographer: Michael Skott
Small and gey contemporary bungalow house exterior in Seattle with wood cladding.
Small and gey contemporary bungalow house exterior in Seattle with wood cladding.
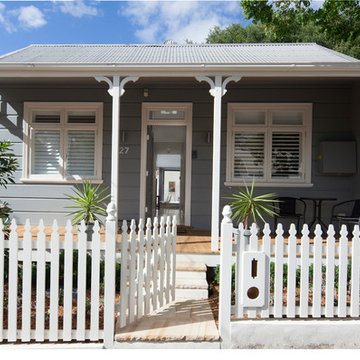
Exterior of workers cottage alteration and addition. Marriage between traditional exterior and contemporary interiors and rear.
This is an example of a large and gey traditional bungalow detached house in Sydney with a pitched roof, a metal roof, wood cladding and board and batten cladding.
This is an example of a large and gey traditional bungalow detached house in Sydney with a pitched roof, a metal roof, wood cladding and board and batten cladding.
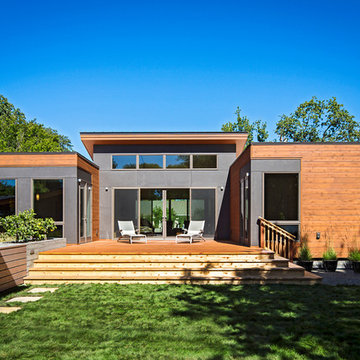
Rear deck of our Breezehouse model in Sonoma, CA. Perfect example of indoor outdoor living
Siding: Western Red Cedar
Sil Bonit Cement Board Siding in Ash Gray (Treated)
Andersen Windows: Terratone Exterior Trim finish
Concrete Planter
Exterior Light: CSL Silo Down Light
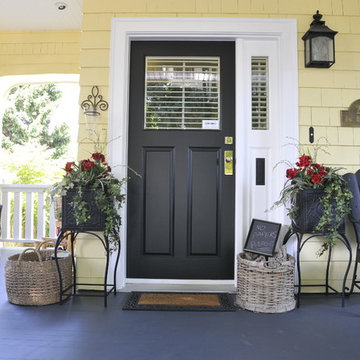
In need of some love, Warline Painting Ltd updated the paint job to make this yellow home shine even brighter. Repainting this home in Benjamin Moore Craftsman Cream for the siding, and then Benjamin Moore Simply White for the trim. The porch was painted with Benjamin Moore Carbon Fibre, and beautifully contrasts the yellow exterior. Photos by Ina VanTonder.
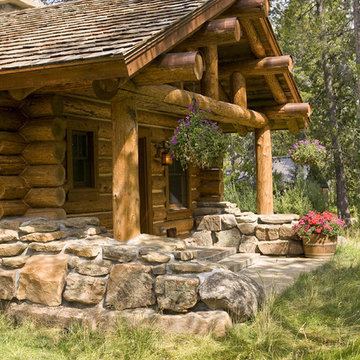
Rustic Timber Cabin
Jackson, Wy
Builder: Teton Heritage Builders
Design ideas for a rustic bungalow house exterior in Denver with wood cladding and a pitched roof.
Design ideas for a rustic bungalow house exterior in Denver with wood cladding and a pitched roof.
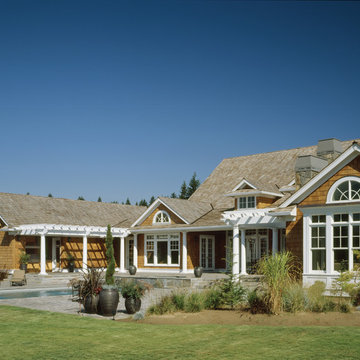
Plan 2443 featured in the Street of Dreams, Portland, OR. Photos by Bob Greenspan
This is an example of a medium sized traditional bungalow house exterior in Portland with wood cladding.
This is an example of a medium sized traditional bungalow house exterior in Portland with wood cladding.
Bungalow House Exterior with Wood Cladding Ideas and Designs
9