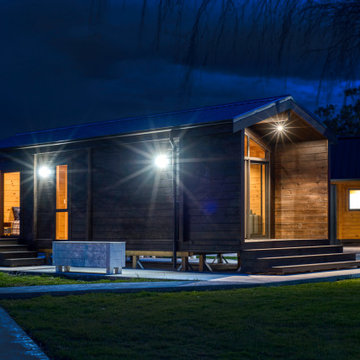Bungalow Tiny House Ideas and Designs
Refine by:
Budget
Sort by:Popular Today
141 - 160 of 728 photos
Item 1 of 3
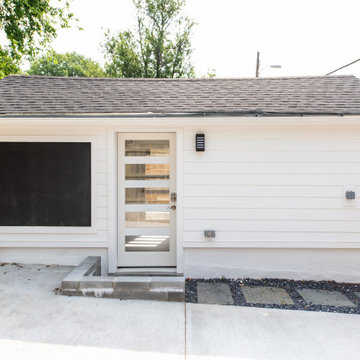
Conversion of a 1 car garage into an studio Additional Dwelling Unit
Photo of a small and white contemporary bungalow tiny house in DC Metro with mixed cladding, a lean-to roof, a shingle roof and a black roof.
Photo of a small and white contemporary bungalow tiny house in DC Metro with mixed cladding, a lean-to roof, a shingle roof and a black roof.
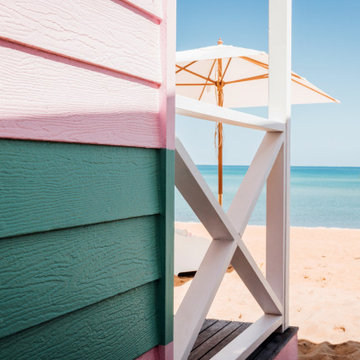
Design ideas for a small coastal bungalow tiny house in Other with wood cladding and a pink house.
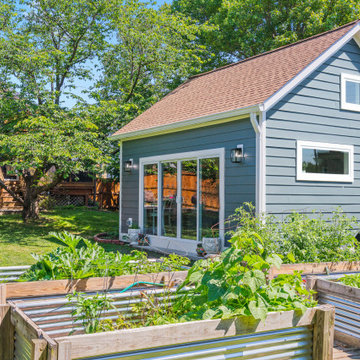
Photo of a small traditional bungalow tiny house in DC Metro with concrete fibreboard cladding.
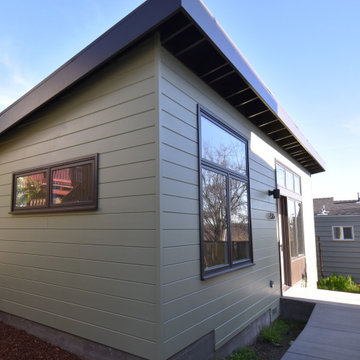
Inspiration for a small and green modern bungalow tiny house in San Francisco with concrete fibreboard cladding, a lean-to roof and shiplap cladding.
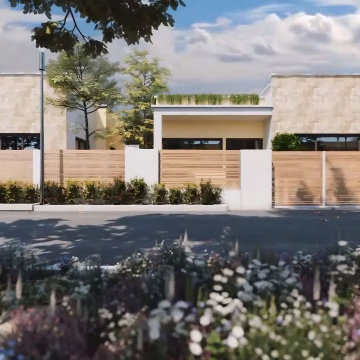
In the early days of the 3d architectural visualisation studio, the focus was on creating photo-realistic images of buildings that didn't yet exist. This allowed potential buyers or renters to see what their future home or office would look like.
Nowadays, the role of the 3d architectural visualizer has evolved. While still involved in the sale or rental of property, they are also heavily involved in the design process. By using 3d architectural visualization, architects and designers can explore different design options and make sure that the final product meets the needs of the client.
In this blog post, we will take a look at a recent project by a 3d architectural visualizer - the Visualize a Residential Colony in Meridian Idaho.
A 3D architectural visualisation is an important tool for architects and engineers. It allows them to create realistic images of their designs, which can be used to present their ideas to clients or investors.
The studio Visualize was commissioned to create a 3D visualisation of a proposed residential colony in Meridian, Idaho. The colony will be built on a site that is currently occupied by a golf course.
The studio used a variety of software to create the visualisation, including 3ds Max, V-Ray, and Photoshop. The finished product is a realistic and accurate representation of the proposed colony.
The 3D visualisation has been used to convince the local authorities to approve the project. It has also been used to help raise investment for the colony.
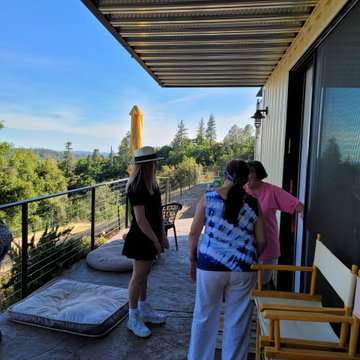
Shipping Container Guest House with concrete metal deck
Inspiration for a small and white urban bungalow tiny house in Sacramento with metal cladding, a flat roof, a metal roof and a grey roof.
Inspiration for a small and white urban bungalow tiny house in Sacramento with metal cladding, a flat roof, a metal roof and a grey roof.
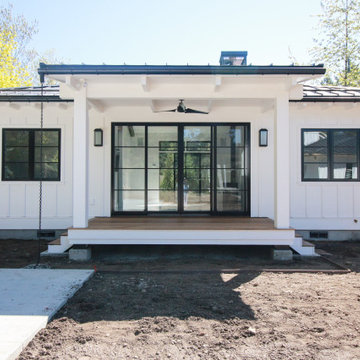
A fun family farmhouse gets a summer house for guests and to hang out in!
This is an example of a white country bungalow tiny house in Seattle with a metal roof, a black roof and board and batten cladding.
This is an example of a white country bungalow tiny house in Seattle with a metal roof, a black roof and board and batten cladding.
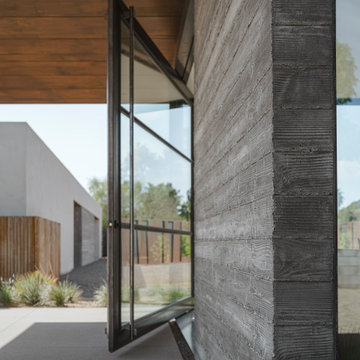
Photos by Roehner + Ryan
This is an example of a small modern bungalow concrete tiny house in Phoenix with a flat roof.
This is an example of a small modern bungalow concrete tiny house in Phoenix with a flat roof.
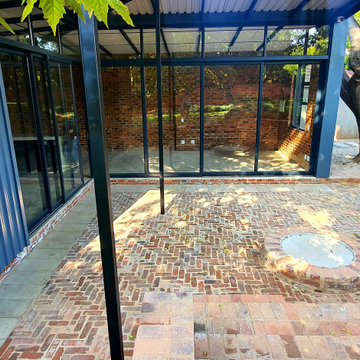
3M TALL SLIDING DOORS OPENING FROM THE MIDDLE CORNER CREATES LARGE OPEN FEELING AND LINKS INSIDE AND OUTSIDE
Design ideas for a medium sized and gey urban bungalow brick tiny house in Other with a lean-to roof, a metal roof and a grey roof.
Design ideas for a medium sized and gey urban bungalow brick tiny house in Other with a lean-to roof, a metal roof and a grey roof.
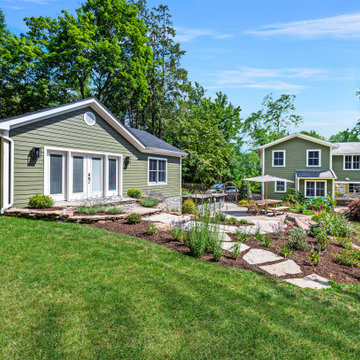
These clients own a very unique home, originally constructed circa 1760 and extensively renovated in 2008. They were seeking some additional space for home exercise, but didn’t necessarily want to disturb the existing structure, nor did they want to live through construction with a young child. Additionally, they were seeking to create a better area for outdoor entertaining in anticipation of installing an in-ground pool within the next few years.
This new pavilion combines all of the above features, while complementing the materials of the existing home. This modest 1-story structure features an entertaining / kitchenette area and a private and separate space for the homeowner’s home exercise studio.
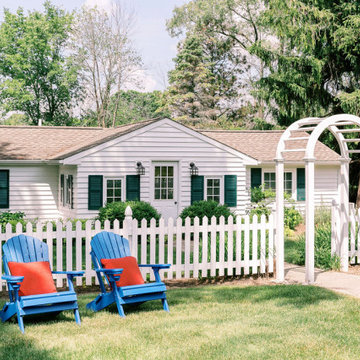
This is an example of a white coastal bungalow tiny house in New York with wood cladding and a shingle roof.
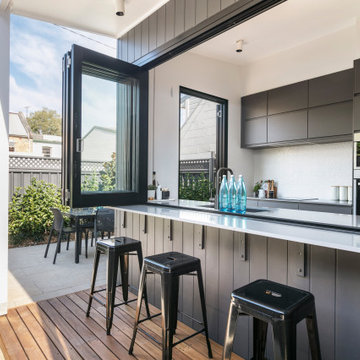
Outdoor servery area
Small and gey modern bungalow tiny house in Sydney with a flat roof, a metal roof, a grey roof and shingles.
Small and gey modern bungalow tiny house in Sydney with a flat roof, a metal roof, a grey roof and shingles.
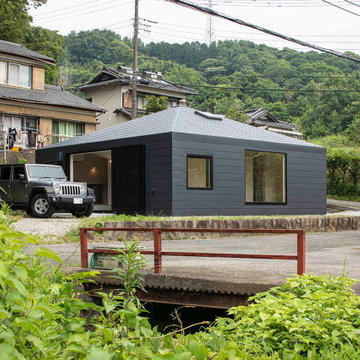
This is an example of a medium sized and gey modern bungalow tiny house in Other with metal cladding, a hip roof, a metal roof and a grey roof.
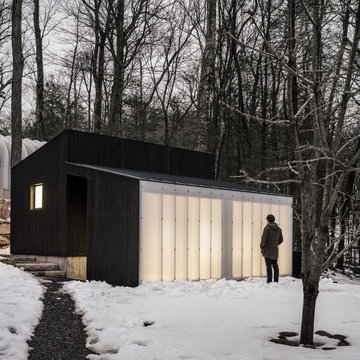
Project Overview:
This intensively-designed small project by MQ Architecture expanded on a functional outbuilding to make something beautiful, matching the fantastic wooded location directly across the Hudson River from West Point.
From MQ Architecture:
“This project entitled a surgical demolition of an existing shed and the erection of a small ancillary building. The old structure housed the electrical and communications utilities of a large compound, and the new project had to preserve the location and function of all this equipment, therefore some walls and floor levels are set from the beginning.
The program required two different type of users, therefore we decided to split the building in two, allowing for a separate circulation for each group. The upper piece houses the electrical room and the team quarters, while the lower portion holds two individual restrooms for visitors.
The project sits in the middle of the forest therefore we chose charred wood to make it blend with the surrounding nature. On the other hand, the polycarbonate façade brings natural light and privacy to the interior. All floors are made of polished concrete for easy maintenance and a radiant slab keeps an optimal temperature during extreme winters.”
Product: Gendai 1×6 select grade shiplap
Prefinish: Black
Application: Residential – Exterior
SF: 1100SF
Designer: Miguel Quismondo (MQ Architecture)
Builder: Miguel Quismondo
Date: August 2018
Location: Garrison, NY
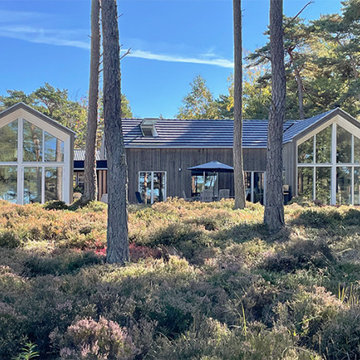
This is an example of a medium sized and gey contemporary bungalow tiny house in Gothenburg with wood cladding, a tiled roof, a grey roof and shiplap cladding.
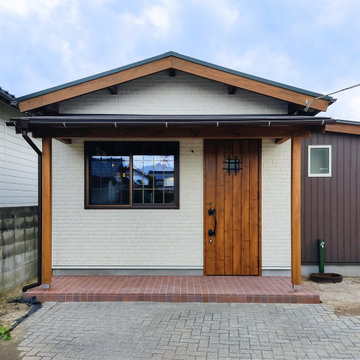
Inspiration for a small country bungalow tiny house in Other with a pitched roof and a metal roof.
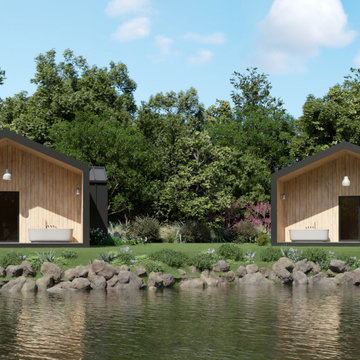
Photo of a small and multi-coloured rural bungalow tiny house in Los Angeles with mixed cladding, a pitched roof, a metal roof and a black roof.

In the quite streets of southern Studio city a new, cozy and sub bathed bungalow was designed and built by us.
The white stucco with the blue entrance doors (blue will be a color that resonated throughout the project) work well with the modern sconce lights.
Inside you will find larger than normal kitchen for an ADU due to the smart L-shape design with extra compact appliances.
The roof is vaulted hip roof (4 different slopes rising to the center) with a nice decorative white beam cutting through the space.
The bathroom boasts a large shower and a compact vanity unit.
Everything that a guest or a renter will need in a simple yet well designed and decorated garage conversion.
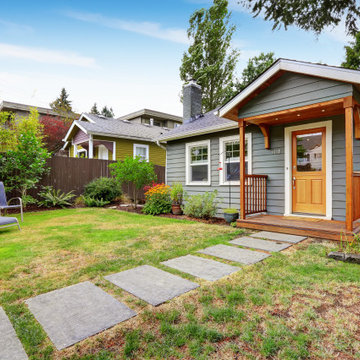
A classic San Diego Backyard Staple! Our clients were looking to match their existing homes "Craftsman" aesthetic while utilizing their construction budget as efficiently as possible. At 956 s.f. (2 Bed: 2 Bath w/ Open Concept Kitchen/Dining) our clients were able to see their project through for under $168,000! After a comprehensive Design, Permitting & Construction process the Nicholas Family is now renting their ADU for $2,500.00 per month.
Bungalow Tiny House Ideas and Designs
8
