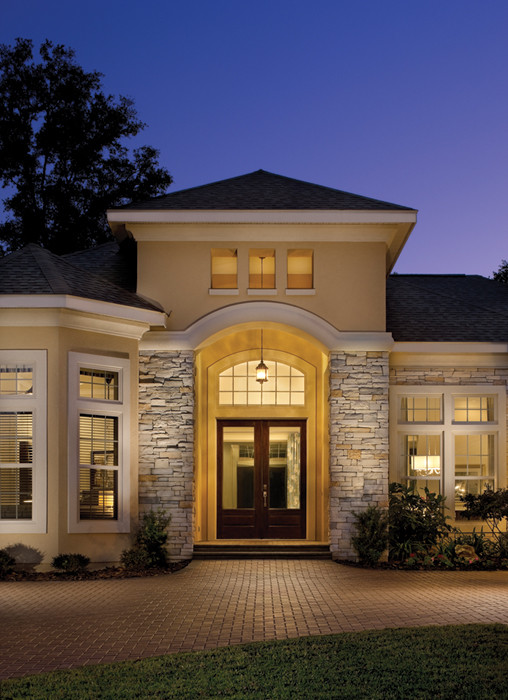
Carlisle 1100
Traditional House Exterior, Tampa
Carlisle 1100: Florida Luxury Custom Design, French Country elevation “F”, open Model for Viewing at Wilds Plantation in Gainesville, Florida.
Visit www.ArthurRutenbergHomes.com to view other Models
4 BEDROOMS / 4.5 Baths / Den / bonus room
4,105 square feet
This plan achieves grandeur on an everyday scale. Its richly appointed features speak volumes to today’s discerning homeowners.
Plan Features:
• Raised floor in the foyer and den
• 12' ceilings in the main living areas
• Recessed dome ceiling in master suite vestibule
• Barrel-vaulted ceiling in the powder bath
• 10'-tall 90-degree sliding glass doors in the leisure room
• Fireplace and storefront fixed glass in the
living room
• Wet bar with wine chiller connects the kitchen and dining room
• Wraparound lanai and cabana

Stone, light