Children’s Room with Light Hardwood Flooring Ideas and Designs
Refine by:
Budget
Sort by:Popular Today
1 - 20 of 4,830 photos
Item 1 of 3

We turned a narrow Victorian into a family-friendly home.
CREDITS
Architecture: John Lum Architecture
Interior Design: Mansfield + O’Neil
Contractor: Christopher Gate Construction
Styling: Yedda Morrison
Photography: John Merkl
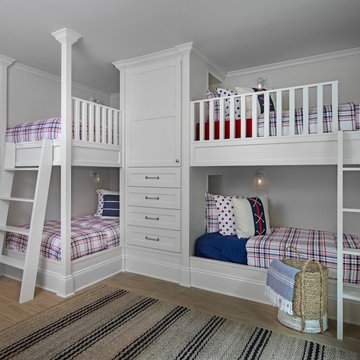
Cottage Company with Beth Singer
Design ideas for a beach style gender neutral children’s room in Other with white walls and light hardwood flooring.
Design ideas for a beach style gender neutral children’s room in Other with white walls and light hardwood flooring.
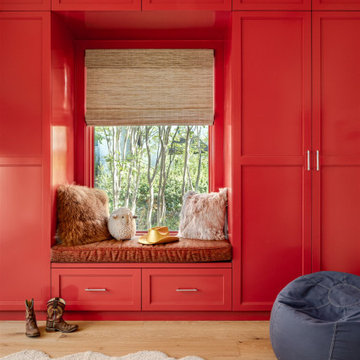
Girls bedroom.
Photo of a traditional children’s room for girls in Austin with light hardwood flooring and beige floors.
Photo of a traditional children’s room for girls in Austin with light hardwood flooring and beige floors.
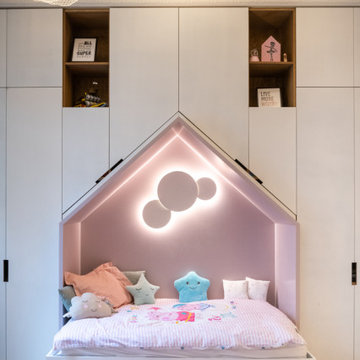
This project is the result of research and work lasting several months. This magnificent Haussmannian apartment will inspire you if you are looking for refined and original inspiration.
Here the lights are decorative objects in their own right. Sometimes they take the form of a cloud in the children's room, delicate bubbles in the parents' or floating halos in the living rooms.
The majestic kitchen completely hugs the long wall. It is a unique creation by eggersmann by Paul & Benjamin. A very important piece for the family, it has been designed both to allow them to meet and to welcome official invitations.
The master bathroom is a work of art. There is a minimalist Italian stone shower. Wood gives the room a chic side without being too conspicuous. It is the same wood used for the construction of boats: solid, noble and above all waterproof.
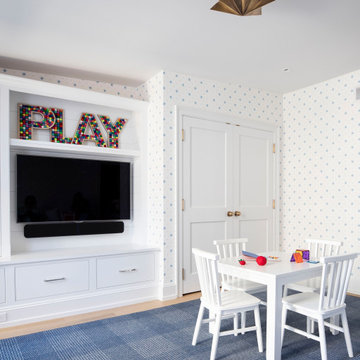
Inspiration for a large traditional gender neutral kids' bedroom in Philadelphia with multi-coloured walls, light hardwood flooring and beige floors.

Inspiration for a medium sized contemporary children’s room for boys in Dijon with light hardwood flooring, beige floors, white walls and a feature wall.

Intentional. Elevated. Artisanal.
With three children under the age of 5, our clients were starting to feel the confines of their Pacific Heights home when the expansive 1902 Italianate across the street went on the market. After learning the home had been recently remodeled, they jumped at the chance to purchase a move-in ready property. We worked with them to infuse the already refined, elegant living areas with subtle edginess and handcrafted details, and also helped them reimagine unused space to delight their little ones.
Elevated furnishings on the main floor complement the home’s existing high ceilings, modern brass bannisters and extensive walnut cabinetry. In the living room, sumptuous emerald upholstery on a velvet side chair balances the deep wood tones of the existing baby grand. Minimally and intentionally accessorized, the room feels formal but still retains a sharp edge—on the walls moody portraiture gets irreverent with a bold paint stroke, and on the the etagere, jagged crystals and metallic sculpture feel rugged and unapologetic. Throughout the main floor handcrafted, textured notes are everywhere—a nubby jute rug underlies inviting sofas in the family room and a half-moon mirror in the living room mixes geometric lines with flax-colored fringe.
On the home’s lower level, we repurposed an unused wine cellar into a well-stocked craft room, with a custom chalkboard, art-display area and thoughtful storage. In the adjoining space, we installed a custom climbing wall and filled the balance of the room with low sofas, plush area rugs, poufs and storage baskets, creating the perfect space for active play or a quiet reading session. The bold colors and playful attitudes apparent in these spaces are echoed upstairs in each of the children’s imaginative bedrooms.
Architect + Developer: McMahon Architects + Studio, Photographer: Suzanna Scott Photography

Architecture, Construction Management, Interior Design, Art Curation & Real Estate Advisement by Chango & Co.
Construction by MXA Development, Inc.
Photography by Sarah Elliott
See the home tour feature in Domino Magazine
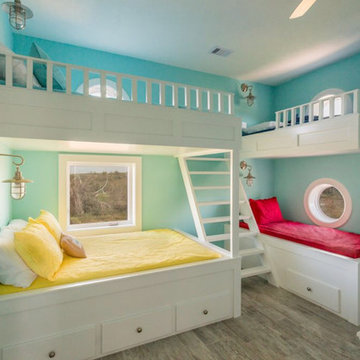
Large nautical gender neutral children’s room in Austin with blue walls, light hardwood flooring and grey floors.
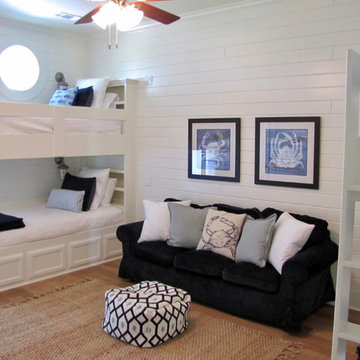
Inspiration for a large coastal gender neutral children’s room in Houston with white walls, light hardwood flooring and beige floors.
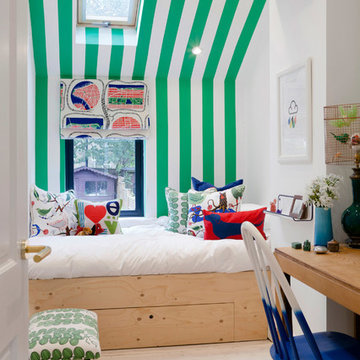
Megan Taylor
Photo of a medium sized contemporary gender neutral children’s room in London with light hardwood flooring and multi-coloured walls.
Photo of a medium sized contemporary gender neutral children’s room in London with light hardwood flooring and multi-coloured walls.
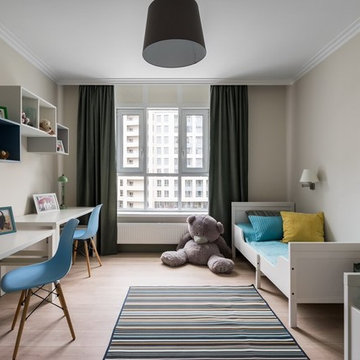
This is an example of a contemporary gender neutral children’s room in Saint Petersburg with beige walls and light hardwood flooring.
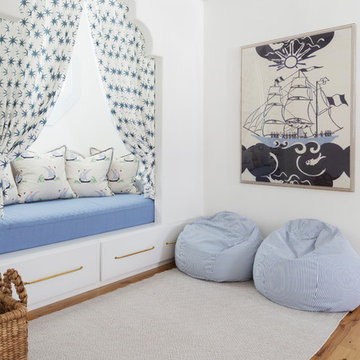
Photos by: Framework. Photography
Design by: Urban Grace Interiors
Design ideas for a nautical gender neutral kids' bedroom in Miami with white walls, light hardwood flooring and beige floors.
Design ideas for a nautical gender neutral kids' bedroom in Miami with white walls, light hardwood flooring and beige floors.
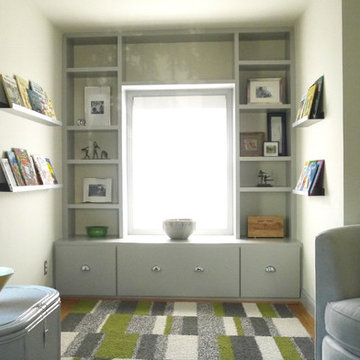
Small traditional gender neutral kids' bedroom in DC Metro with white walls and light hardwood flooring.
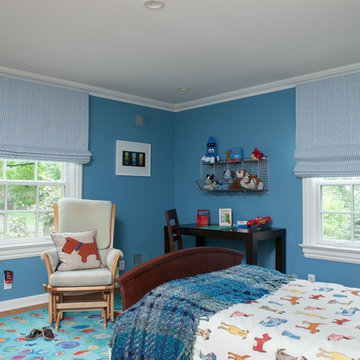
Michelle's Interiors
Inspiration for a medium sized traditional children’s room for boys in New York with blue walls, light hardwood flooring and beige floors.
Inspiration for a medium sized traditional children’s room for boys in New York with blue walls, light hardwood flooring and beige floors.
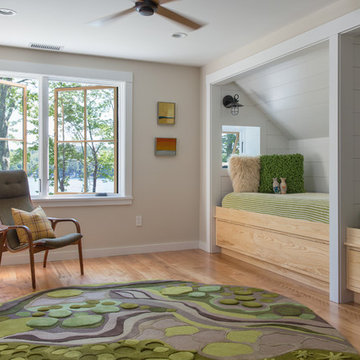
Jonathan Reece
Design ideas for a medium sized traditional gender neutral children’s room in Portland Maine with beige walls, light hardwood flooring and brown floors.
Design ideas for a medium sized traditional gender neutral children’s room in Portland Maine with beige walls, light hardwood flooring and brown floors.
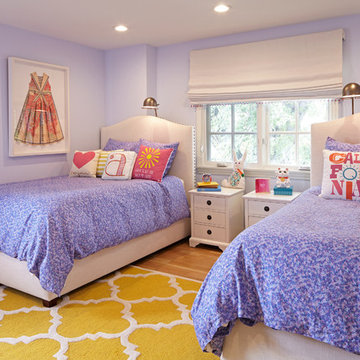
Doug Hill Photography
Photo of a medium sized classic children’s room for girls in Los Angeles with purple walls and light hardwood flooring.
Photo of a medium sized classic children’s room for girls in Los Angeles with purple walls and light hardwood flooring.
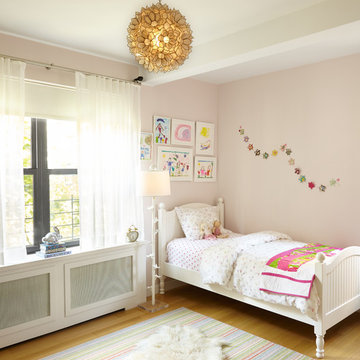
Daughter's room furnished with her own art and a lot of pretty things. The two girls' rooms were variations on a theme. One likes pink and the other likes purple.
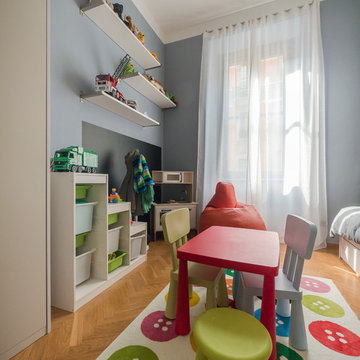
Liadesign
Inspiration for a large contemporary children’s room for boys in Milan with blue walls and light hardwood flooring.
Inspiration for a large contemporary children’s room for boys in Milan with blue walls and light hardwood flooring.
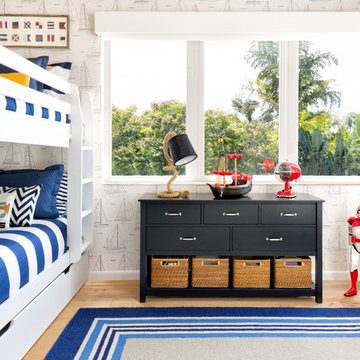
Nautical theme room with white and blue wallpaper, bunk bed and ladder to a pirate ship.
Rolando Diaz Photographer
This is an example of a large nautical children’s room for boys in Miami with light hardwood flooring, multi-coloured walls and beige floors.
This is an example of a large nautical children’s room for boys in Miami with light hardwood flooring, multi-coloured walls and beige floors.
Children’s Room with Light Hardwood Flooring Ideas and Designs
1