Children’s Room with Wainscoting Ideas and Designs
Refine by:
Budget
Sort by:Popular Today
1 - 20 of 81 photos
Item 1 of 3
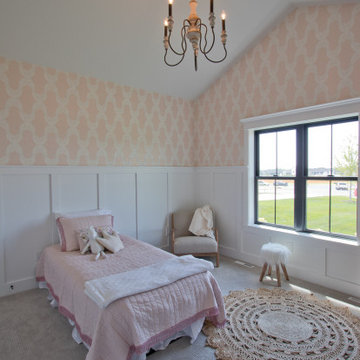
Textured Carpet from Mohawk: Natural Intuition - Sculpted Gray
Design ideas for a large children’s room for girls in Other with carpet, grey floors, a vaulted ceiling and wainscoting.
Design ideas for a large children’s room for girls in Other with carpet, grey floors, a vaulted ceiling and wainscoting.
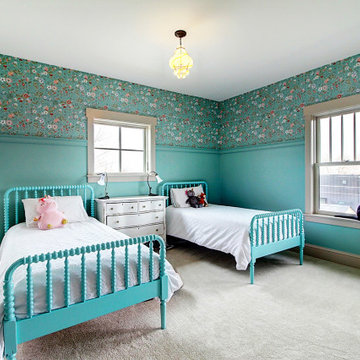
In addition to views, daylighting, and continuing the 1920s Craftsman style, flexibility is priority for this space so that it can grown with the children. This shared bedroom and its closets have been designed so that they can easily be bisected into two separate bedrooms should more autonomy ever be desired. Chandeliers with colorful striping were original to the home and fortunately not only match the wallpaper shown but also came as a set of two.
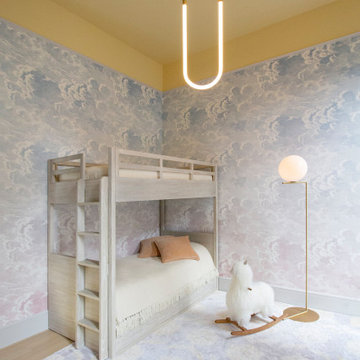
Design ideas for a medium sized modern children’s room for girls in New York with purple walls, multi-coloured floors and wainscoting.
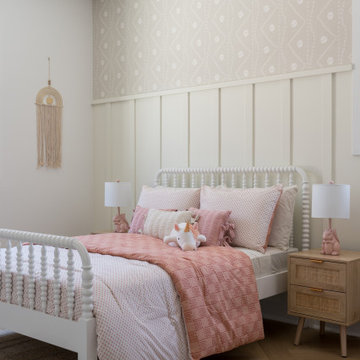
Inspiration for a medium sized traditional children’s room for girls in Los Angeles with multi-coloured walls, light hardwood flooring, brown floors and wainscoting.

Childrens Bedroom Designed & Styled for Sanderson paint. Photography by Andy Gore.
This is an example of a beach style gender neutral children’s room in Other with blue walls, carpet, brown floors, a timber clad ceiling, a vaulted ceiling and wainscoting.
This is an example of a beach style gender neutral children’s room in Other with blue walls, carpet, brown floors, a timber clad ceiling, a vaulted ceiling and wainscoting.
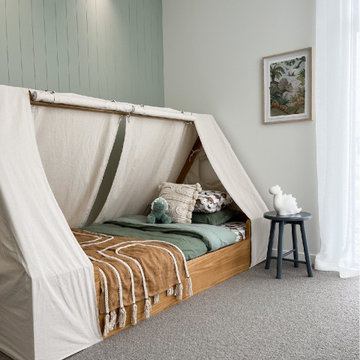
The coolest little boys room who was dinosaur mad.
Medium sized contemporary children’s room for boys in Hamilton with green walls, carpet, grey floors and wainscoting.
Medium sized contemporary children’s room for boys in Hamilton with green walls, carpet, grey floors and wainscoting.
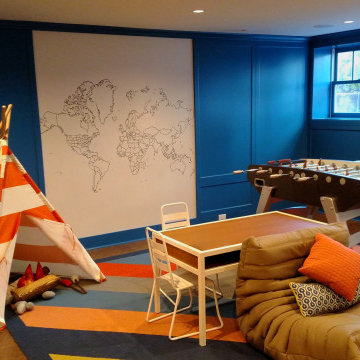
A children's playroom should be a fun and inviting space that encourages play, creativity, and imagination. Bright colors, soft textures, and plenty of toys and games can help create an exciting and comfortable environment. Storage space is also important to keep the room organized and clutter-free. Consider adding a reading nook, art station, or dress-up area to inspire a range of activities. Safety should always be a top priority, so be sure to choose age-appropriate toys and furniture and keep the room free of hazards. Overall, a well-designed playroom can provide hours of entertainment and fun for children of all ages.
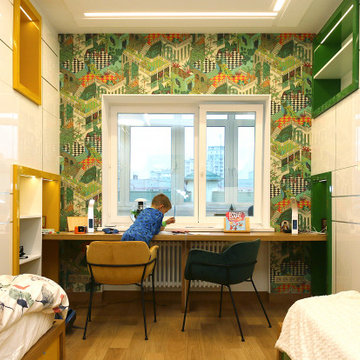
Отдельного внимания заслуживают детские. Комната мальчиков - не очень большая по площади – всего 18,7кв.м.. Однако, она вмещает все необходимое: места для хранения одежды, вещей, рабочую зону и два отдельных спальных места. Это было пожелание Заказчиков. Комната укомплектована заказной корпусной мебелью, что позволило нам сделать уникальный дизайн и соблюсти правильный баланс между площадью для жизни и местом для хранения вещей. В детских перфорированные панели просто незаменимы. Это и «стена почета», на которой можно поделиться своими достижениями, и выставка работ, и доска приятными записками от близких людей и важными напоминалками.
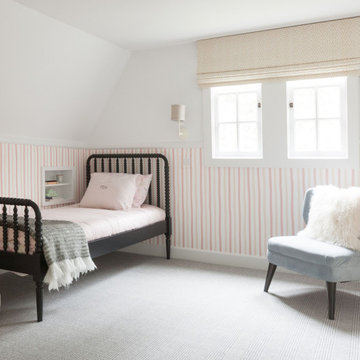
This is an example of a traditional children’s room for girls in San Francisco with pink walls, carpet, grey floors, wainscoting, wallpapered walls and a dado rail.
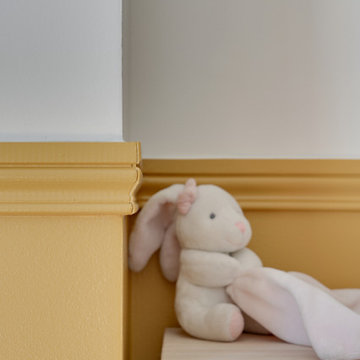
La chambre d'enfant se veut chaleureuse et douillette
Les parents ont souhaité une couleur gaie et intemporelle qui suivra leur enfant au fil des années.
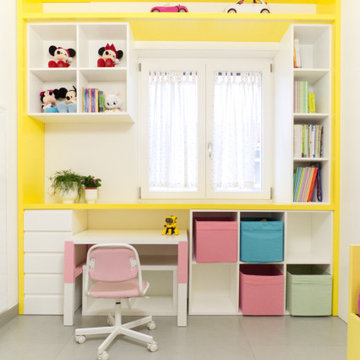
La camera della bambina di casa è stata voluta per essere molto flessibile e crescere con lei. I colore predominante è il bianco, ma un sapiente uso del giallo e del rosa vivacizza lo spazio.
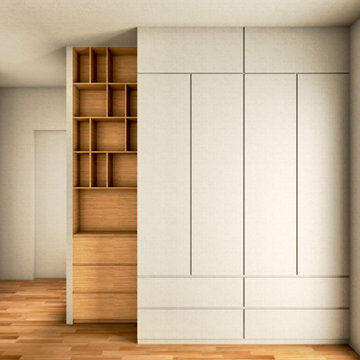
Small scandinavian gender neutral children’s room with white walls, light hardwood flooring, beige floors and wainscoting.
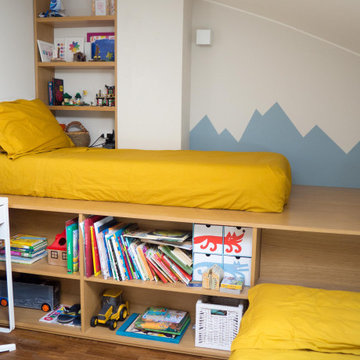
La camera dei ragazzi è disegnata con i letti sfalsati, sfruttando la presenza di un gradone all'interno dell'ambiente. A parete una boiserie dipinta introduce il tema delle montagne, con un effetto molto fresco e non troppo infantile.
Lo spazio al centro è lasciato vuoto per giocare, mentre attorno i letti sono state disegnate librerie e scaffali per contenere tutti gli oggetti dei bambini.
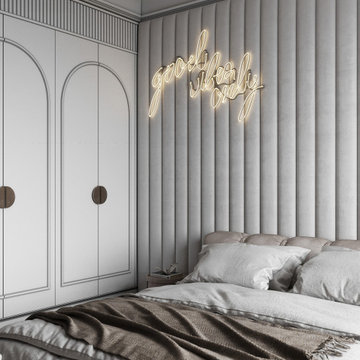
Design ideas for a large traditional children’s room for girls in Saint Petersburg with beige walls, light hardwood flooring, beige floors, a drop ceiling and wainscoting.
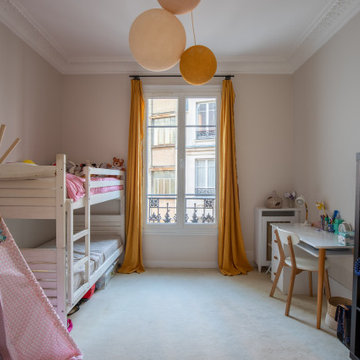
Design ideas for a large traditional children’s room for girls in Paris with pink walls, light hardwood flooring, beige floors and wainscoting.
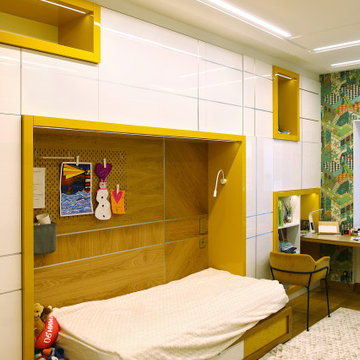
Отдельного внимания заслуживают детские. Комната мальчиков - не очень большая по площади – всего 18,7кв.м.. Однако, она вмещает все необходимое: места для хранения одежды, вещей, рабочую зону и два отдельных спальных места. Это было пожелание Заказчиков. Комната укомплектована заказной корпусной мебелью, что позволило нам сделать уникальный дизайн и соблюсти правильный баланс между площадью для жизни и местом для хранения вещей. В детских перфорированные панели просто незаменимы. Это и «стена почета», на которой можно поделиться своими достижениями, и выставка работ, и доска приятными записками от близких людей и важными напоминалками.
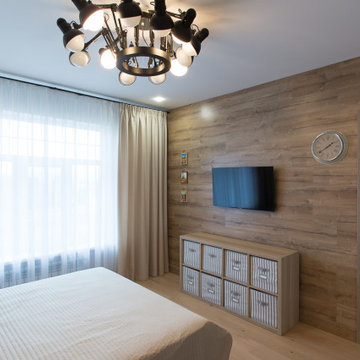
Детская для мальчика четырех лет, которая делалась на вырост. Требовалось создать комнату, которая пока могла бы использоваться под гостевую, в будущем стала бы комнатой мальчика.
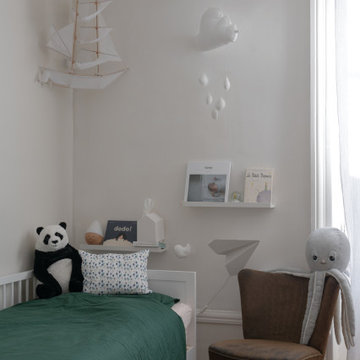
Le coin nuit.
Conception : Sur Mesure - Lauranne Fulchiron
Crédits Photos : Sabine Serrad
Design ideas for a large contemporary gender neutral kids' bedroom in Saint-Etienne with white walls, light hardwood flooring, beige floors and wainscoting.
Design ideas for a large contemporary gender neutral kids' bedroom in Saint-Etienne with white walls, light hardwood flooring, beige floors and wainscoting.
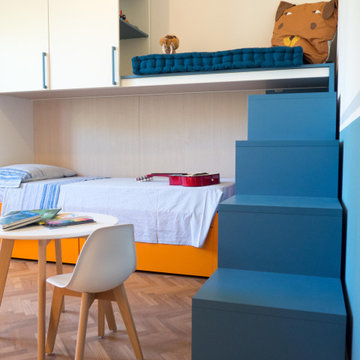
La camera di ciascun bambino ha colori e arredi definiti: in questa camera la boiserie dipinta è in turchese con riga aggiuntiva in celeste, perfetto abbinato con gli arredi in turchese e arancio della cameretta.
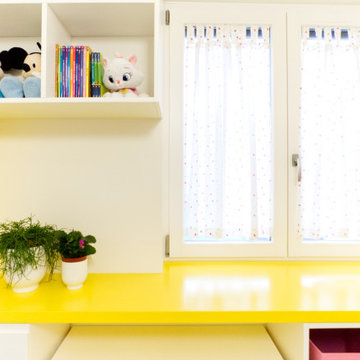
La camera della bambina di casa è stata voluta per essere molto flessibile e crescere con lei. I colore predominante è il bianco, ma un sapiente uso del giallo e del rosa vivacizza lo spazio.
Children’s Room with Wainscoting Ideas and Designs
1