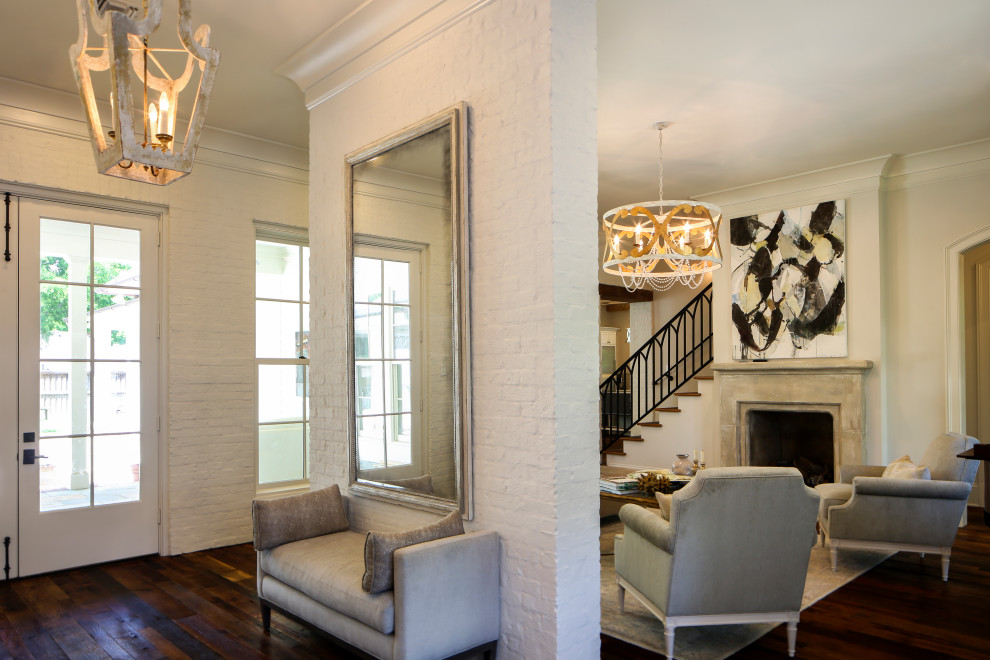
Christensen
Transitional Entrance
This "contemporary cottage" style home is nestled into a lot that is surrounded by Live Oak trees. Care was taken to position a large upstairs Kid's Den dormer between two tree canopies which frame the house and put you in the tree branches.
A combination of painted brick and lap siding give the house a grounded look with crisp, clean lines and exposed rafter tails that accent porch areas and dormers.
