Clay House Exterior with a Hip Roof Ideas and Designs
Refine by:
Budget
Sort by:Popular Today
1 - 20 of 133 photos
Item 1 of 3
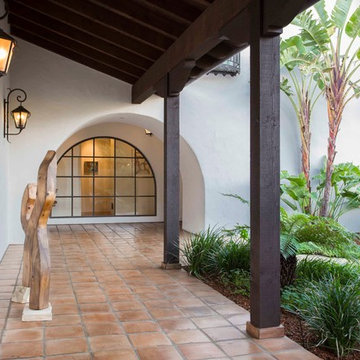
Montectio Spanish Estate Interior and Exterior. Offered by The Grubb Campbell Group, Village Properties.
Inspiration for a large and white mediterranean two floor clay house exterior in Santa Barbara with a hip roof.
Inspiration for a large and white mediterranean two floor clay house exterior in Santa Barbara with a hip roof.
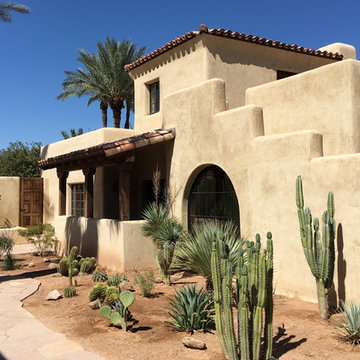
The south courtyard was re-landcape with specimen cacti selected and curated by the owner, and a new hardscape path was laid using flagstone, which was a customary hardscape material used by Robert Evans. The arched window was originally an exterior feature under an existing stairway; the arch was replaced (having been removed during the 1960s), and a arched window added to "re-enclose" the space. Several window openings which had been covered over with stucco were uncovered, and windows fitted in the restored opening. The small loggia was added, and provides a pleasant outdoor breakfast spot directly adjacent to the kitchen.
Design Architect: Gene Kniaz, Spiral Architect; General Contractor: Eric Linthicum, Linthicum Custom Builders
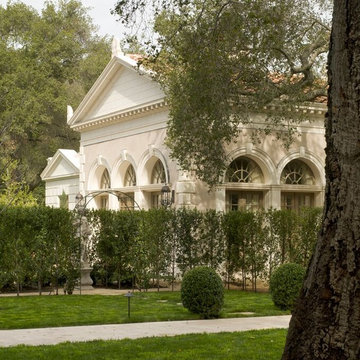
A view of the exterior facade overlooking the rear gardens at this Greek Villa in Atherton, California.
Design ideas for a large and beige traditional bungalow clay detached house in San Francisco with a hip roof and a shingle roof.
Design ideas for a large and beige traditional bungalow clay detached house in San Francisco with a hip roof and a shingle roof.
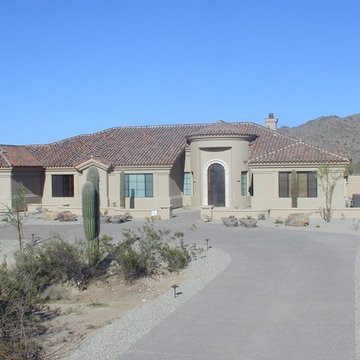
Photo of a medium sized and beige bungalow clay house exterior in Phoenix with a hip roof.
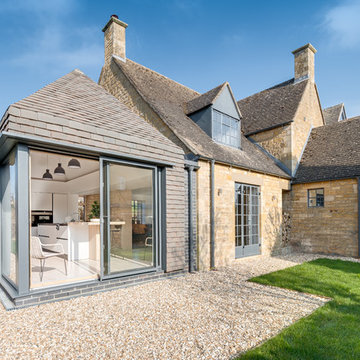
Tiled Pavilion at the arts & crafts house.
Photo Credit: Design Storey Architects
Photo of a large and beige classic two floor clay detached house in Other with a hip roof and a tiled roof.
Photo of a large and beige classic two floor clay detached house in Other with a hip roof and a tiled roof.
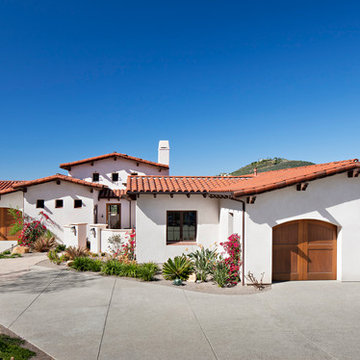
Centered on seamless transitions of indoor and outdoor living, this open-planned Spanish Ranch style home is situated atop a modest hill overlooking Western San Diego County. The design references a return to historic Rancho Santa Fe style by utilizing a smooth hand troweled stucco finish, heavy timber accents, and clay tile roofing. By accurately identifying the peak view corridors the house is situated on the site in such a way where the public spaces enjoy panoramic valley views, while the master suite and private garden are afforded majestic hillside views.
As see in San Diego magazine, November 2011
http://www.sandiegomagazine.com/San-Diego-Magazine/November-2011/Hilltop-Hacienda/
Photos by: Zack Benson
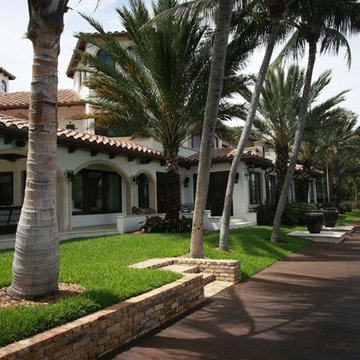
This is an example of an expansive and white mediterranean two floor clay detached house in Miami with a hip roof and a tiled roof.
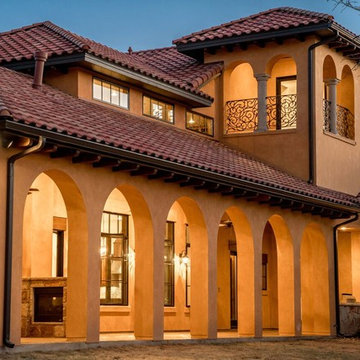
Large and beige mediterranean two floor clay detached house in Austin with a hip roof and a tiled roof.
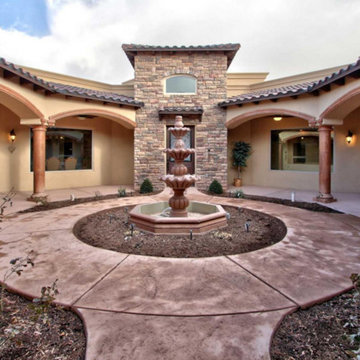
Design ideas for a medium sized and beige mediterranean bungalow clay house exterior in Albuquerque with a hip roof.
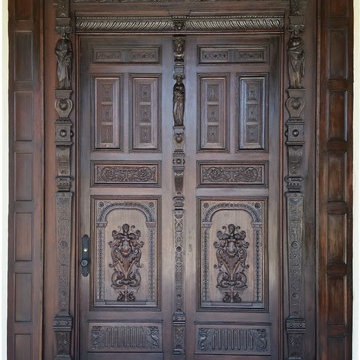
Expansive and white mediterranean two floor clay house exterior in Orlando with a hip roof.
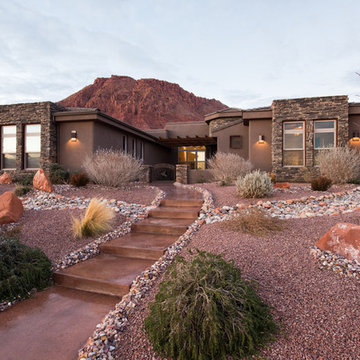
Design ideas for a brown bungalow clay detached house in Salt Lake City with a hip roof and a shingle roof.
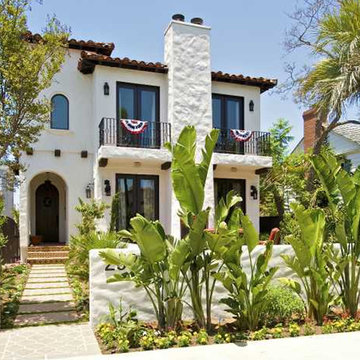
Photo of a medium sized and white mediterranean two floor clay detached house in San Diego with a hip roof and a tiled roof.
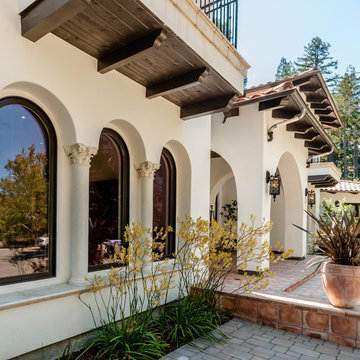
Photo of an expansive and beige mediterranean two floor clay house exterior in San Francisco with a hip roof.
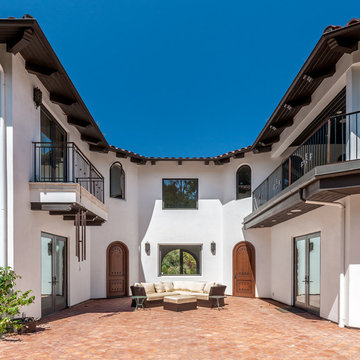
Design ideas for an expansive and beige mediterranean two floor clay house exterior in San Francisco with a hip roof.
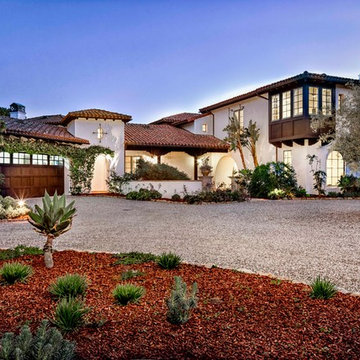
Montectio Spanish Estate Interior and Exterior. Offered by The Grubb Campbell Group, Village Properties.
Design ideas for a large and white mediterranean two floor clay house exterior in Santa Barbara with a hip roof.
Design ideas for a large and white mediterranean two floor clay house exterior in Santa Barbara with a hip roof.
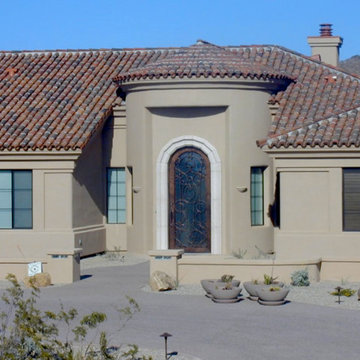
Inspiration for a medium sized and beige bungalow clay house exterior in Phoenix with a hip roof.
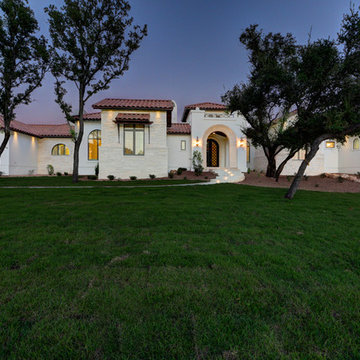
Julie Nader
Design ideas for an expansive and white traditional bungalow clay detached house in Austin with a hip roof and a tiled roof.
Design ideas for an expansive and white traditional bungalow clay detached house in Austin with a hip roof and a tiled roof.
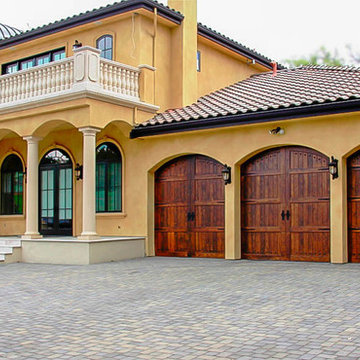
Justus Angan
Inspiration for a large and yellow mediterranean two floor clay house exterior in San Francisco with a hip roof.
Inspiration for a large and yellow mediterranean two floor clay house exterior in San Francisco with a hip roof.
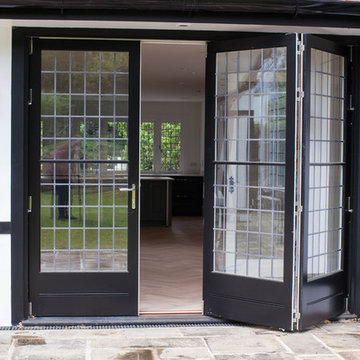
The owners of this stunning family home in Dulwich appointed K & D Joinery to manufacture the exterior joinery during its major refurbishment.
New Accoya windows fully finished in black and factory fitted with leaded feature double glazed units provided an impressive front elevation.
To the rear of the property we supplied and installed bi-folding doors to the kitchen and two sets of traditional French doors providing access from garden to living room.
The new window design, colour and leaded double glaze units have given this property a contemporary feel, incorporating friction stays and enhanced security options.
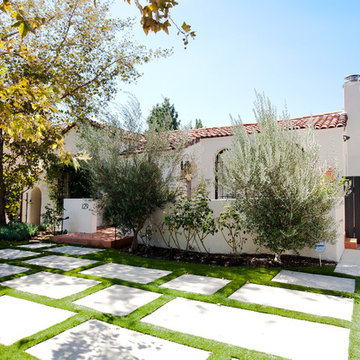
Adam Pergament of Swift Pictures
White contemporary bungalow clay house exterior in Los Angeles with a hip roof.
White contemporary bungalow clay house exterior in Los Angeles with a hip roof.
Clay House Exterior with a Hip Roof Ideas and Designs
1