Clay House Exterior with a Tiled Roof Ideas and Designs
Refine by:
Budget
Sort by:Popular Today
1 - 20 of 217 photos
Item 1 of 3

The south courtyard was re-landcape with specimen cacti selected and curated by the owner, and a new hardscape path was laid using flagstone, which was a customary hardscape material used by Robert Evans. The arched window was originally an exterior feature under an existing stairway; the arch was replaced (having been removed during the 1960s), and a arched window added to "re-enclose" the space. Several window openings which had been covered over with stucco were uncovered, and windows fitted in the restored opening. The small loggia was added, and provides a pleasant outdoor breakfast spot directly adjacent to the kitchen.
Architect: Gene Kniaz, Spiral Architects
General Contractor: Linthicum Custom Builders
Photo: Maureen Ryan Photography

Centered on seamless transitions of indoor and outdoor living, this open-planned Spanish Ranch style home is situated atop a modest hill overlooking Western San Diego County. The design references a return to historic Rancho Santa Fe style by utilizing a smooth hand troweled stucco finish, heavy timber accents, and clay tile roofing. By accurately identifying the peak view corridors the house is situated on the site in such a way where the public spaces enjoy panoramic valley views, while the master suite and private garden are afforded majestic hillside views.
As see in San Diego magazine, November 2011
http://www.sandiegomagazine.com/San-Diego-Magazine/November-2011/Hilltop-Hacienda/
Photos by: Zack Benson

A Burdge Architects Mediterranean styled residence in Malibu, California. Large, open floor plan with sweeping ocean views.
Large and white mediterranean bungalow clay detached house in Los Angeles with a pitched roof, a tiled roof and a red roof.
Large and white mediterranean bungalow clay detached house in Los Angeles with a pitched roof, a tiled roof and a red roof.

Photo of an expansive and beige mediterranean two floor clay detached house in Los Angeles with a flat roof and a tiled roof.
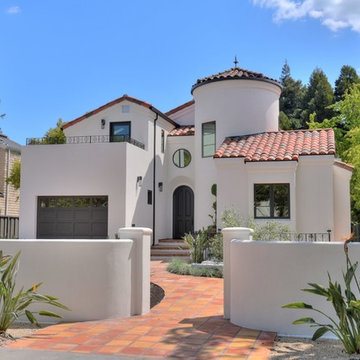
White and large mediterranean two floor clay detached house in San Francisco with a tiled roof.

This is an example of a beige and large mediterranean two floor clay detached house in Los Angeles with a pitched roof and a tiled roof.
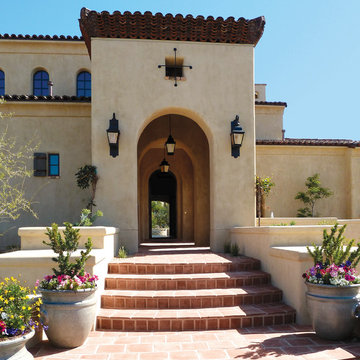
Large and beige mediterranean two floor clay detached house in Phoenix with a pitched roof and a tiled roof.
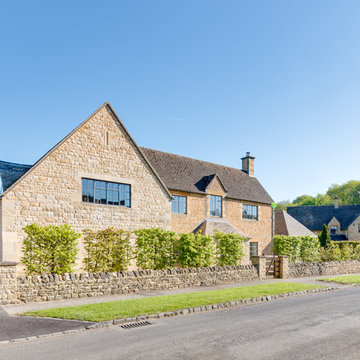
Cotswold Stone and Tiled Exterior
Photo Credit: Design Storey Architects
Medium sized and beige contemporary two floor clay detached house in Other with a pitched roof and a tiled roof.
Medium sized and beige contemporary two floor clay detached house in Other with a pitched roof and a tiled roof.
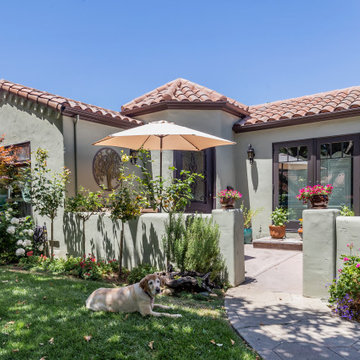
This is an example of a small and gey mediterranean bungalow clay detached house in San Francisco with a pitched roof and a tiled roof.
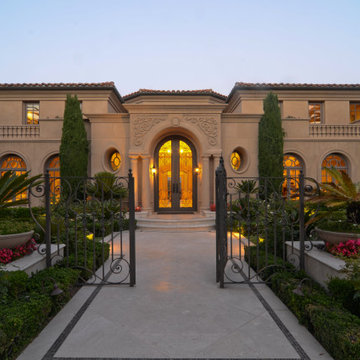
Inspiration for a beige mediterranean two floor clay detached house in Orange County with a tiled roof.
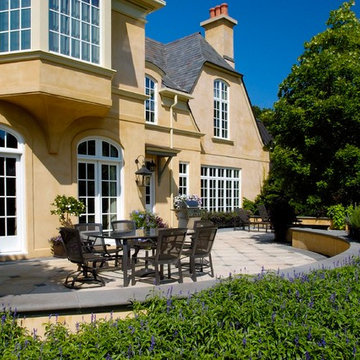
Linda Oyama Bryan
Design ideas for an expansive and yellow victorian clay detached house in Chicago with three floors, a pitched roof and a tiled roof.
Design ideas for an expansive and yellow victorian clay detached house in Chicago with three floors, a pitched roof and a tiled roof.
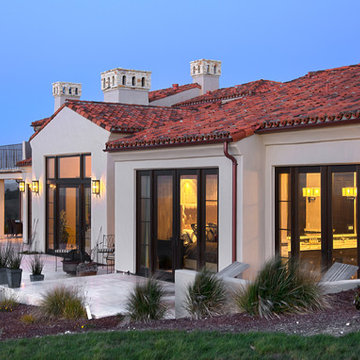
Large and beige mediterranean bungalow clay detached house in San Francisco with a pitched roof and a tiled roof.
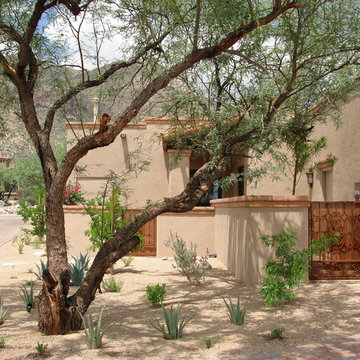
Envision Designs
Inspiration for a large and beige bungalow clay detached house in Phoenix with a flat roof and a tiled roof.
Inspiration for a large and beige bungalow clay detached house in Phoenix with a flat roof and a tiled roof.
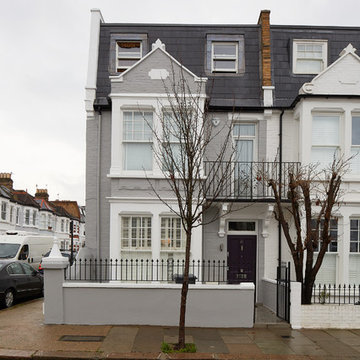
End of terrace mansard style loft conversion.
This is an example of a medium sized and gey contemporary clay terraced house in London with three floors, a mansard roof and a tiled roof.
This is an example of a medium sized and gey contemporary clay terraced house in London with three floors, a mansard roof and a tiled roof.
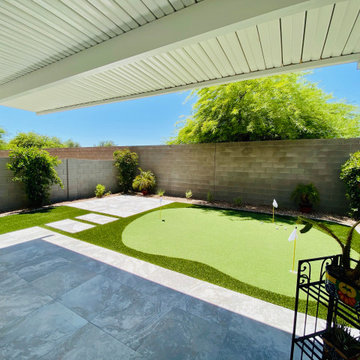
This is a view of the same installation, taken from underneath the Alumawood pergola. In this photo, you get a good view of the creamy, white, marble style pavers. This photo also provides a good view of both the artificial purring green and the artificial turf we used to complete the whole look.
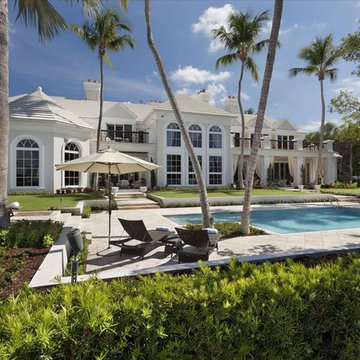
Inspiration for an expansive and white coastal clay detached house in Miami with three floors, a half-hip roof and a tiled roof.
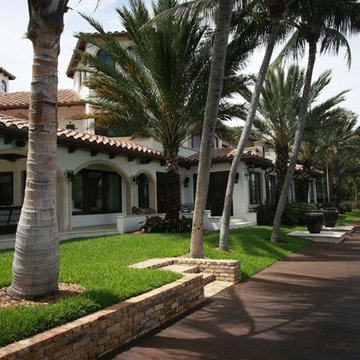
This is an example of an expansive and white mediterranean two floor clay detached house in Miami with a hip roof and a tiled roof.
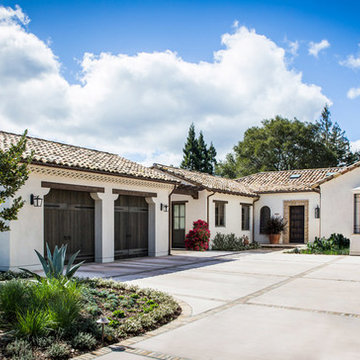
4200sf residence on a half-acre lot. We used a rustic antique roof tile as a nice contrast to the white plaster walls. Simple building forms with nice details create a house that is economical, elegant, and timeless.

The south courtyard was re-landcape with specimen cacti selected and curated by the owner, and a new hardscape path was laid using flagstone, which was a customary hardscape material used by Robert Evans. The arched window was originally an exterior feature under an existing stairway; the arch was replaced (having been removed during the 1960s), and a arched window added to "re-enclose" the space. Several window openings which had been covered over with stucco were uncovered, and windows fitted in the restored opening. The small loggia was added, and provides a pleasant outdoor breakfast spot directly adjacent to the kitchen.
Architect: Gene Kniaz, Spiral Architects
General Contractor: Linthicum Custom Builders
Photo: Maureen Ryan Photography
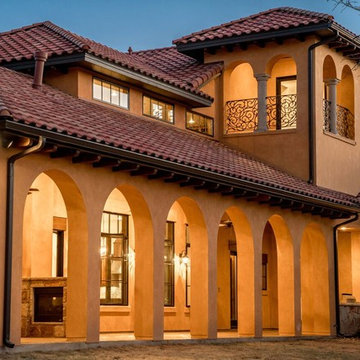
Large and beige mediterranean two floor clay detached house in Austin with a hip roof and a tiled roof.
Clay House Exterior with a Tiled Roof Ideas and Designs
1