Cloakroom with a Bidet and Grey Floors Ideas and Designs
Refine by:
Budget
Sort by:Popular Today
41 - 60 of 67 photos
Item 1 of 3
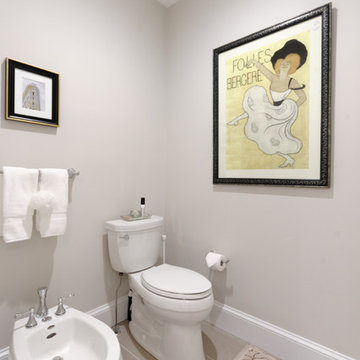
Master Bath, 2017 - ADR Builders, LTD
Inspiration for a large classic cloakroom in Baltimore with shaker cabinets, beige cabinets, a bidet, grey tiles, marble tiles, grey walls, porcelain flooring, a submerged sink, engineered stone worktops and grey floors.
Inspiration for a large classic cloakroom in Baltimore with shaker cabinets, beige cabinets, a bidet, grey tiles, marble tiles, grey walls, porcelain flooring, a submerged sink, engineered stone worktops and grey floors.
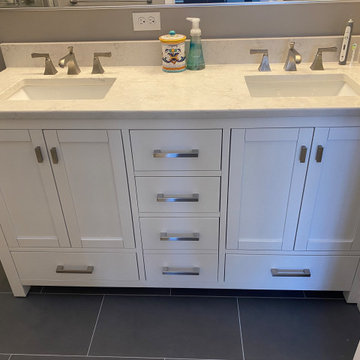
This master bathroom in Westford, MA is a modern dream. Equipped with Kohler memoirs fixtures in brushed nickel, a large minimal frame mirror, double square sinks, a Toto bidet toilet and a calming color palette. The Ranier Quartz countertop and white vanity brings brightness to the room while the dark floor grounds the space. What a beautiful space to unwind.
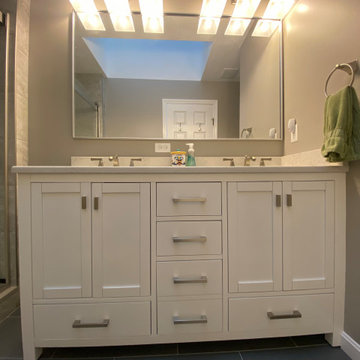
This master bathroom in Westford, MA is a modern dream. Equipped with Kohler memoirs fixtures in brushed nickel, a large minimal frame mirror, double square sinks, a Toto bidet toilet and a calming color palette. The Ranier Quartz countertop and white vanity brings brightness to the room while the dark floor grounds the space. What a beautiful space to unwind.
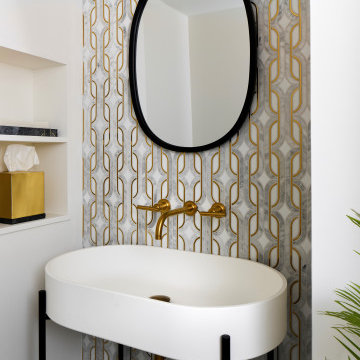
Bathroom with marble accent tile and brass fixtures.
Inspiration for a small modern cloakroom in Oklahoma City with black cabinets, a bidet, grey tiles, marble tiles, white walls, ceramic flooring, a pedestal sink, grey floors and a freestanding vanity unit.
Inspiration for a small modern cloakroom in Oklahoma City with black cabinets, a bidet, grey tiles, marble tiles, white walls, ceramic flooring, a pedestal sink, grey floors and a freestanding vanity unit.
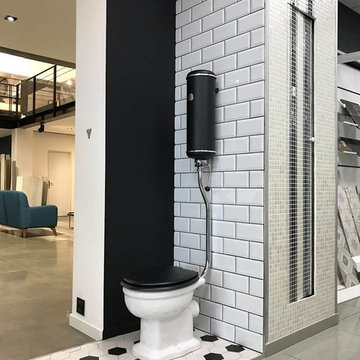
Ce WC retro à chasse hydropneumatique se singularise grâce à son design vintage.
Inspiration for a medium sized midcentury cloakroom in Montpellier with beaded cabinets, black cabinets, a bidet, multi-coloured tiles, terracotta tiles, grey walls, cement flooring, a submerged sink, laminate worktops, grey floors and black worktops.
Inspiration for a medium sized midcentury cloakroom in Montpellier with beaded cabinets, black cabinets, a bidet, multi-coloured tiles, terracotta tiles, grey walls, cement flooring, a submerged sink, laminate worktops, grey floors and black worktops.
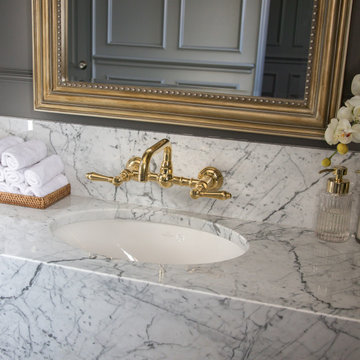
Formal powder room, floating marble sink, wall mounted sink faucet, glass chandelier, slate tile floor
Inspiration for a medium sized classic cloakroom in Denver with a bidet, grey walls, slate flooring, a submerged sink, marble worktops, grey floors, grey worktops and a floating vanity unit.
Inspiration for a medium sized classic cloakroom in Denver with a bidet, grey walls, slate flooring, a submerged sink, marble worktops, grey floors, grey worktops and a floating vanity unit.

An impeccably designed bathroom vanity that exudes modern elegance and simplicity. Dominating the composition is a striking vessel sink crafted from dark stone, sitting atop a counter of richly veined dark quartz. This bold basin acts as a sculptural centerpiece, its organic curves and texture providing a stark contrast to the straight, clean lines that define the space.
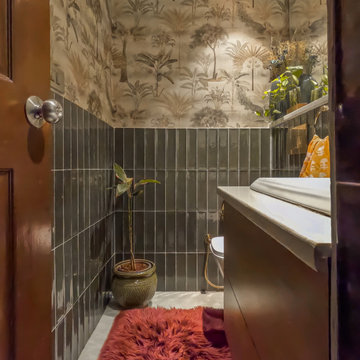
Design ideas for a small world-inspired cloakroom in Seattle with flat-panel cabinets, medium wood cabinets, a bidet, green tiles, ceramic tiles, beige walls, porcelain flooring, a submerged sink, quartz worktops, grey floors, white worktops, a built in vanity unit, a drop ceiling and wallpapered walls.
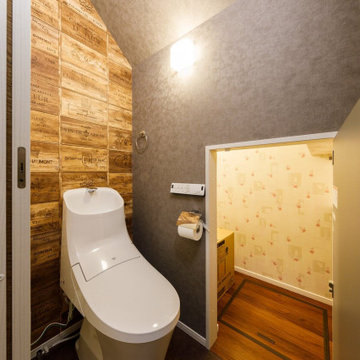
数種類の壁紙を巧みに合わせながらコーディネートしたトイレ。遊び心たっぷりの空間です。階段下はトイレ側から使える収納を設置。トイレットペーパーなどのストックを収納します。
Inspiration for a small industrial cloakroom in Tokyo Suburbs with a bidet, grey tiles, grey walls, grey floors and a feature wall.
Inspiration for a small industrial cloakroom in Tokyo Suburbs with a bidet, grey tiles, grey walls, grey floors and a feature wall.
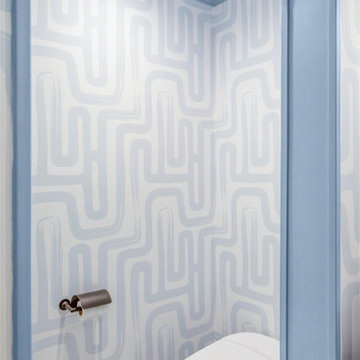
Make a statement in your power room, add color and textures and make your guest feel special. JL Interiors is a LA-based creative/diverse firm that specializes in residential interiors. JL Interiors empowers homeowners to design their dream home that they can be proud of! The design isn’t just about making things beautiful; it’s also about making things work beautifully. Contact us for a free consultation Hello@JLinteriors.design _ 310.390.6849
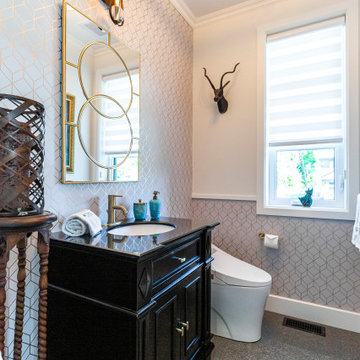
Have fun with the powder room, it's the smallest room in the house that is used most frequently. so why not splurge a bit.
Design ideas for a medium sized cloakroom in Montreal with freestanding cabinets, black cabinets, a bidet, white walls, porcelain flooring, a submerged sink, marble worktops, grey floors, black worktops, a freestanding vanity unit and wallpapered walls.
Design ideas for a medium sized cloakroom in Montreal with freestanding cabinets, black cabinets, a bidet, white walls, porcelain flooring, a submerged sink, marble worktops, grey floors, black worktops, a freestanding vanity unit and wallpapered walls.
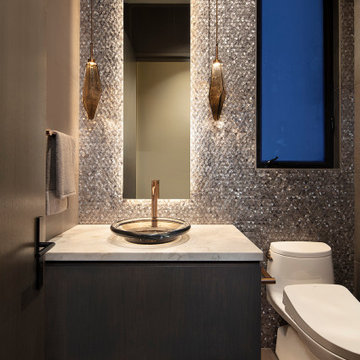
Unique metal mosaic tiles add glamour to this powder room along with a backlit mirror, bronze glass vessel sink, faceted glass pendants and champagne gold faucet.
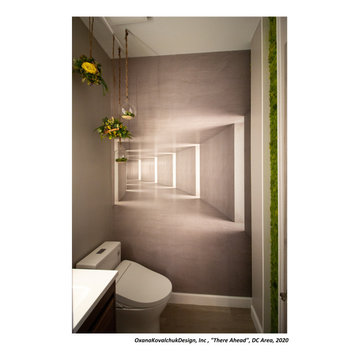
I am glad to present a new project, Powder room design in a modern style. This project is as simple as it is not ordinary with its solution. The powder room is the most typical, small. I used wallpaper for this project, changing the visual space - increasing it. The idea was to extend the semicircular corridor by creating additional vertical backlit niches. I also used everyone's long-loved living moss to decorate the wall so that the powder room did not look like a lifeless and dull corridor. The interior lines are clean. The interior is not overflowing with accents and flowers. Everything is concise and restrained: concrete and flowers, the latest technology and wildlife, wood and metal, yin-yang.
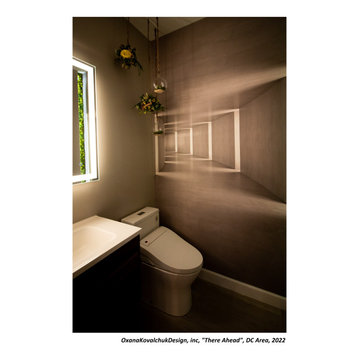
I am glad to present a new project, Powder room design in a modern style. This project is as simple as it is not ordinary with its solution. The powder room is the most typical, small. I used wallpaper for this project, changing the visual space - increasing it. The idea was to extend the semicircular corridor by creating additional vertical backlit niches. I also used everyone's long-loved living moss to decorate the wall so that the powder room did not look like a lifeless and dull corridor. The interior lines are clean. The interior is not overflowing with accents and flowers. Everything is concise and restrained: concrete and flowers, the latest technology and wildlife, wood and metal, yin-yang.
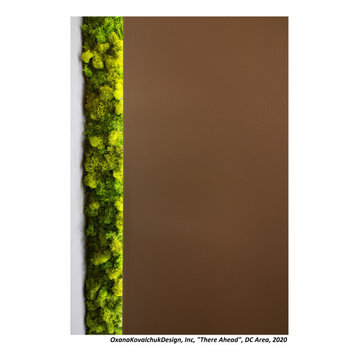
I am glad to present a new project, Powder room design in a modern style. This project is as simple as it is not ordinary with its solution. The powder room is the most typical, small. I used wallpaper for this project, changing the visual space - increasing it. The idea was to extend the semicircular corridor by creating additional vertical backlit niches. I also used everyone's long-loved living moss to decorate the wall so that the powder room did not look like a lifeless and dull corridor. The interior lines are clean. The interior is not overflowing with accents and flowers. Everything is concise and restrained: concrete and flowers, the latest technology and wildlife, wood and metal, yin-yang.
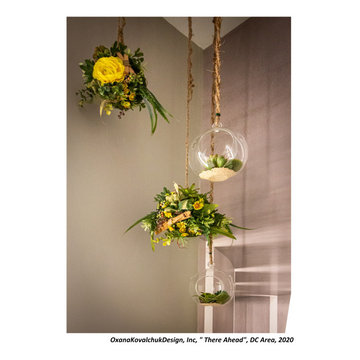
I am glad to present a new project, Powder room design in a modern style. This project is as simple as it is not ordinary with its solution. The powder room is the most typical, small. I used wallpaper for this project, changing the visual space - increasing it. The idea was to extend the semicircular corridor by creating additional vertical backlit niches. I also used everyone's long-loved living moss to decorate the wall so that the powder room did not look like a lifeless and dull corridor. The interior lines are clean. The interior is not overflowing with accents and flowers. Everything is concise and restrained: concrete and flowers, the latest technology and wildlife, wood and metal, yin-yang.
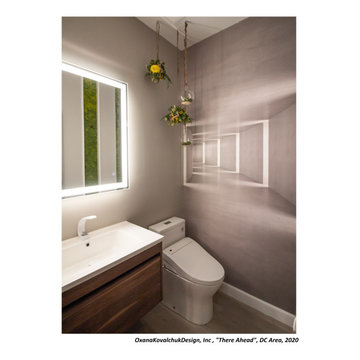
I am glad to present a new project, Powder room design in a modern style. This project is as simple as it is not ordinary with its solution. The powder room is the most typical, small. I used wallpaper for this project, changing the visual space - increasing it. The idea was to extend the semicircular corridor by creating additional vertical backlit niches. I also used everyone's long-loved living moss to decorate the wall so that the powder room did not look like a lifeless and dull corridor. The interior lines are clean. The interior is not overflowing with accents and flowers. Everything is concise and restrained: concrete and flowers, the latest technology and wildlife, wood and metal, yin-yang.
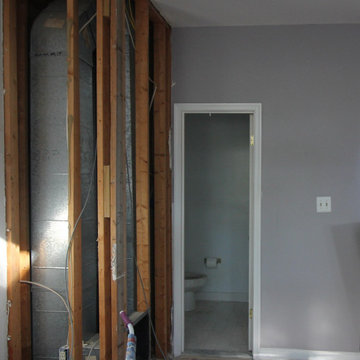
This is an example of a small contemporary cloakroom with flat-panel cabinets, medium wood cabinets, a bidet, grey walls, vinyl flooring, a submerged sink, engineered stone worktops, grey floors, white worktops, a floating vanity unit and wallpapered walls.
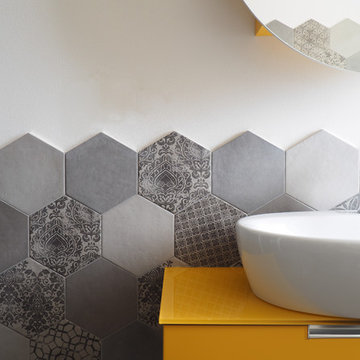
This is an example of a small modern cloakroom in Turin with flat-panel cabinets, yellow cabinets, a bidet, grey tiles, porcelain tiles, white walls, porcelain flooring, a vessel sink, grey floors and yellow worktops.
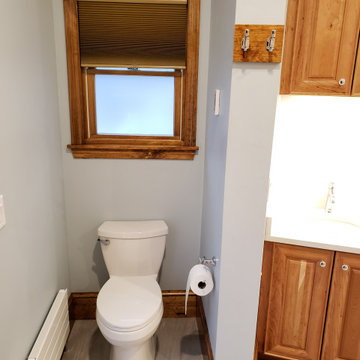
Tucked neatly into a corner, the bidet toilet was a must have for this owner. Despite being in a small alcove, the warm woodwork and wall color makes this space feel inviting.
Cloakroom with a Bidet and Grey Floors Ideas and Designs
3