Cloakroom with a Bidet and Light Hardwood Flooring Ideas and Designs
Refine by:
Budget
Sort by:Popular Today
1 - 20 of 34 photos
Item 1 of 3
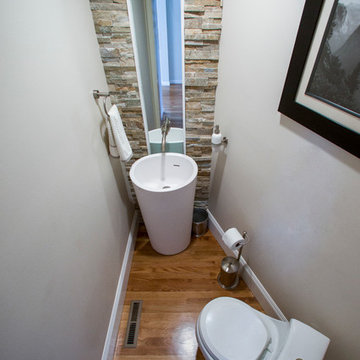
Powder room/Guest bathroom
Nathaniel Downes
Photo of a small modern cloakroom in Los Angeles with a bidet, grey walls, light hardwood flooring and a pedestal sink.
Photo of a small modern cloakroom in Los Angeles with a bidet, grey walls, light hardwood flooring and a pedestal sink.
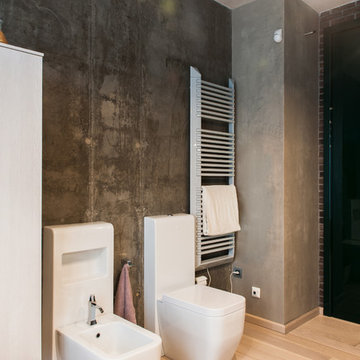
Urban cloakroom in Other with flat-panel cabinets, white cabinets, a bidet, grey walls, light hardwood flooring and beige floors.
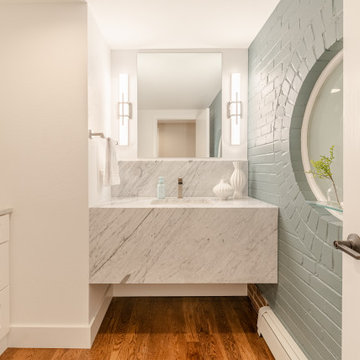
This powder bath provides a clean, welcoming look with the white cabinets, paint, and trim paired with a white and gray marble waterfall countertop. The original hardwood flooring brings warmth to the space. The original brick painted with a pop of color brings some fun to the space.

This powder room is bold with a rich wallpaper that seamlessly blended to gold toned fixtures. A black vanity complements natural marble for a mix of modern and traditional elements.
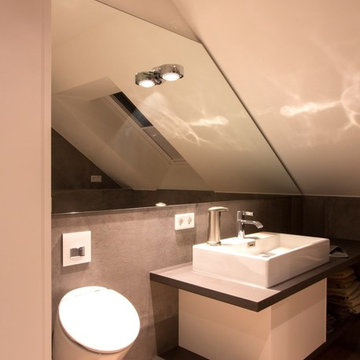
Umbau eines Landhauses
In diesem Projekt boten sich uns unzählige Möglichkeiten zur individuellen Gestaltung und wir konnten unsere ganze Kreativität mit großer Freude unter Beweis stellen. Daraus entstand ein Lichtkonzept, dass die Architektur zum Strahlen bringt. Das Lichtdesign setzt kreative Highlights und hält sich dennoch dezent im Hintergrund.
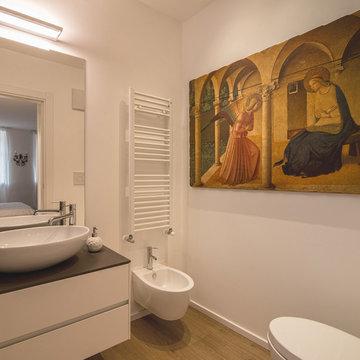
PH Chiara Grossi
This is an example of a modern cloakroom in Other with flat-panel cabinets, white cabinets, a bidet, white walls, light hardwood flooring, grey worktops, a vessel sink and brown floors.
This is an example of a modern cloakroom in Other with flat-panel cabinets, white cabinets, a bidet, white walls, light hardwood flooring, grey worktops, a vessel sink and brown floors.
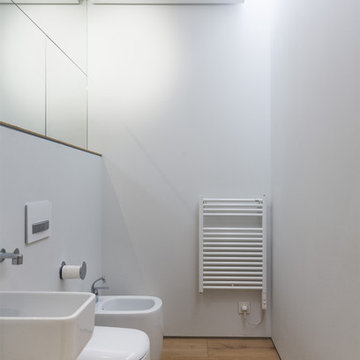
архитектор: Алексей Дунаев
фото: Сергей Красюк
Design ideas for a medium sized contemporary cloakroom in Moscow with light hardwood flooring, a bidet and a wall-mounted sink.
Design ideas for a medium sized contemporary cloakroom in Moscow with light hardwood flooring, a bidet and a wall-mounted sink.
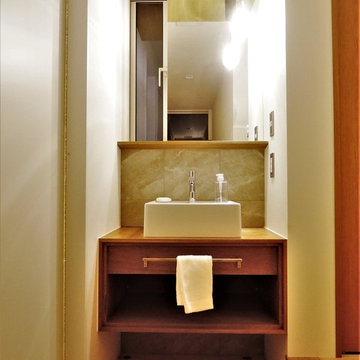
(夫婦+子供1+犬1)4人家族のための新築住宅
photos by Katsumi Simada
Design ideas for a medium sized modern cloakroom in Other with flat-panel cabinets, dark wood cabinets, a bidet, grey tiles, porcelain tiles, white walls, light hardwood flooring, a vessel sink, wooden worktops, brown floors and brown worktops.
Design ideas for a medium sized modern cloakroom in Other with flat-panel cabinets, dark wood cabinets, a bidet, grey tiles, porcelain tiles, white walls, light hardwood flooring, a vessel sink, wooden worktops, brown floors and brown worktops.
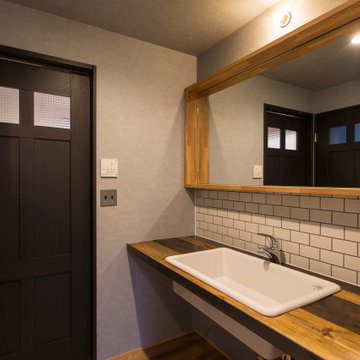
Photo of a medium sized urban cloakroom in Other with open cabinets, grey cabinets, a bidet, white tiles, ceramic tiles, grey walls, light hardwood flooring, a built-in sink, wooden worktops, beige floors, brown worktops, a built in vanity unit, a wallpapered ceiling and wallpapered walls.
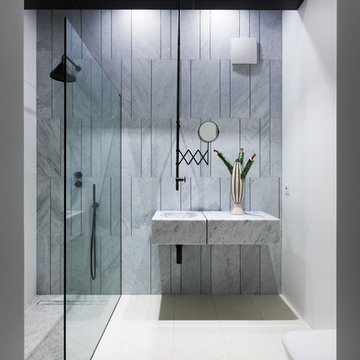
Новый дом. Открытый план. Общая площадь – 120 кв. м. А в качестве заказчиков – молодая семья с ребенком. Работать над этим пространством было легко и интересно. Во-первых, клиенты точно знали, чего хотят и не терпели компромиссов. Белый цвет, как и отказ от лишних деталей, а также визуальная легкость во всем – именно их пожелания. Во-вторых, идеи владельцев квартиры оказались близки дизайнеру интерьера, который мечтал об арт-эксперименте.
Концепция дизайн проекта строится на аскетичности и минимализме, приправленных порцией деликатно подобранного современного искусства. В единое полотно все помещения квартиры «сшивают» как бы это удивительно не прозвучало, – напольные покрытия. Паркет выложен французской елочкой. Казалось бы, классика. Но дизайнер интерьера Юрий Зименко и здесь нашел место для эксперимента. Полы выкрашены в молочно-белый цвет, но в каждом помещении мы видим, словно мазки кистью по холсту, цветные вставки на полу. Их тон подобран под доминирующий в пространстве. Например, в коридоре – это красный. В спальне – зеленый. В гостиной – оранжевый. Чтобы усилить этот эффект, всю мебель приподняли на изящные ножки. А чтобы сделать проект визуально более сложным – его насытили керамикой украинского мастера Леси Падун и живописью белорусского художника Руслана Вашкевича. Все в этом интерьере напоминает миланские квартиры 60-х годов прошлого века. Да и бренды говорят о многом: кухня – Dada, мягкая мебель и корпусная – B&B Italia. Настоящая Италия!
Дизайнер: Юрий Зименко
Фотограф: Андрей Авдеенко
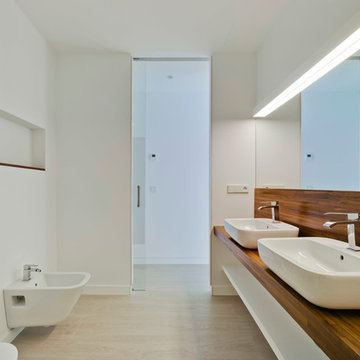
David Frutos
Design ideas for a medium sized contemporary cloakroom in Alicante-Costa Blanca with open cabinets, a bidet, white walls, light hardwood flooring and a vessel sink.
Design ideas for a medium sized contemporary cloakroom in Alicante-Costa Blanca with open cabinets, a bidet, white walls, light hardwood flooring and a vessel sink.
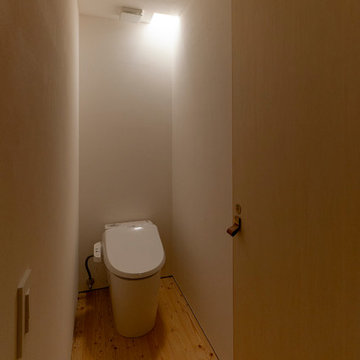
扉の取っ手がドアノブではなく「本革」になっているトイレ。
Photographer:Yasunoi Shimomura
This is an example of a small modern cloakroom in Osaka with a bidet, white walls, light hardwood flooring and beige floors.
This is an example of a small modern cloakroom in Osaka with a bidet, white walls, light hardwood flooring and beige floors.
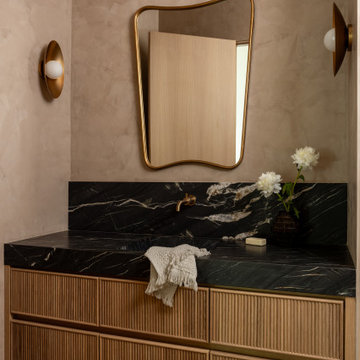
Design ideas for a modern cloakroom in Los Angeles with flat-panel cabinets, medium wood cabinets, a bidet, beige tiles, beige walls, light hardwood flooring, an integrated sink, quartz worktops, beige floors, black worktops and a built in vanity unit.
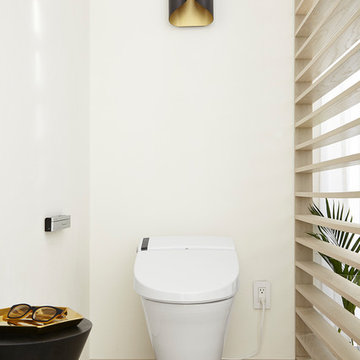
A contemporary space with all the amenities possible to turn your master bathroom into a retreat.
Photo: Earl Kendall
Photo of a medium sized contemporary cloakroom in Miami with flat-panel cabinets, light wood cabinets, a bidet, white walls, light hardwood flooring, an integrated sink and concrete worktops.
Photo of a medium sized contemporary cloakroom in Miami with flat-panel cabinets, light wood cabinets, a bidet, white walls, light hardwood flooring, an integrated sink and concrete worktops.
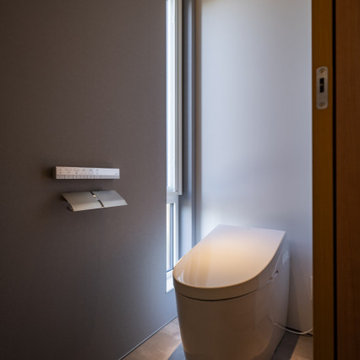
家族構成:30代夫婦+子供
施工面積: 133.11㎡(40.27坪)
竣工:2022年7月
Inspiration for a medium sized modern cloakroom in Other with a bidet, white walls, light hardwood flooring, brown floors, a wallpapered ceiling and wallpapered walls.
Inspiration for a medium sized modern cloakroom in Other with a bidet, white walls, light hardwood flooring, brown floors, a wallpapered ceiling and wallpapered walls.
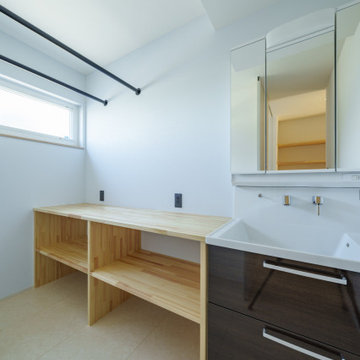
みんながつどえる広々としたリビングにしたい。
キッチンから見渡せるような配置にしたい。
広いパントリーに大きい冷凍庫は必須。
大空間を演出する吹抜けから空をみる。
1階はナラ、2階はカエデのフローリング。
家族みんなで動線を考え、快適な間取りに。
沢山の理想を詰め込み、たったひとつ建築計画を考えました。
そして、家族の想いがまたひとつカタチになりました。
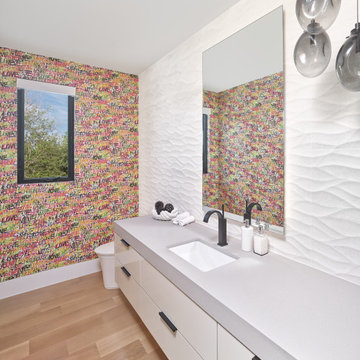
Holger Obenaus Photography
Inspiration for a large cloakroom in Dallas with flat-panel cabinets, white cabinets, a bidet, multi-coloured walls, light hardwood flooring, a submerged sink, engineered stone worktops, beige floors, grey worktops, a floating vanity unit and wallpapered walls.
Inspiration for a large cloakroom in Dallas with flat-panel cabinets, white cabinets, a bidet, multi-coloured walls, light hardwood flooring, a submerged sink, engineered stone worktops, beige floors, grey worktops, a floating vanity unit and wallpapered walls.
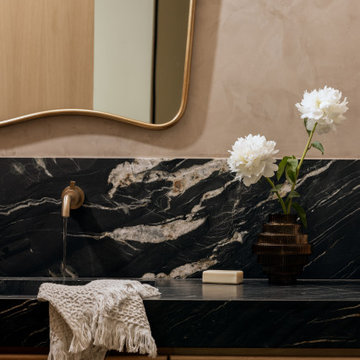
Inspiration for a modern cloakroom in Los Angeles with flat-panel cabinets, medium wood cabinets, a bidet, beige tiles, beige walls, light hardwood flooring, an integrated sink, quartz worktops, beige floors, black worktops and a built in vanity unit.
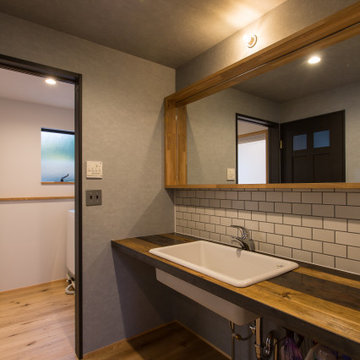
Inspiration for a medium sized urban cloakroom in Other with open cabinets, grey cabinets, a bidet, white tiles, ceramic tiles, grey walls, light hardwood flooring, a built-in sink, wooden worktops, beige floors, brown worktops, a built in vanity unit, a wallpapered ceiling and wallpapered walls.
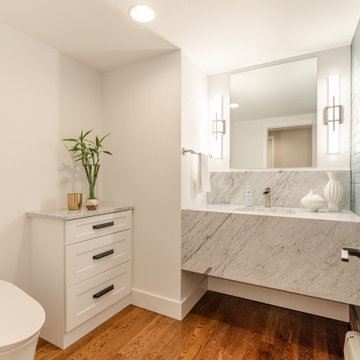
This powder bath provides a clean, welcoming look with the white cabinets, paint, and trim paired with a white and gray marble waterfall countertop. The original hardwood flooring brings warmth to the space. The original brick painted with a pop of color brings some fun to the space.
Cloakroom with a Bidet and Light Hardwood Flooring Ideas and Designs
1