Cloakroom with a Bidet and White Walls Ideas and Designs
Refine by:
Budget
Sort by:Popular Today
41 - 60 of 109 photos
Item 1 of 3
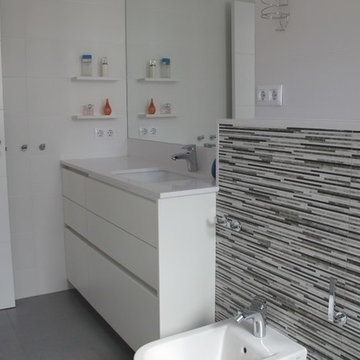
Inspiration for a medium sized contemporary cloakroom in Barcelona with flat-panel cabinets, white cabinets, a bidet, white walls, ceramic flooring and a submerged sink.
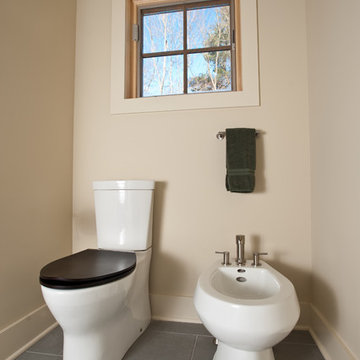
Rob Spring Photography
This is an example of a medium sized contemporary cloakroom in Boston with a vessel sink, shaker cabinets, dark wood cabinets, soapstone worktops, a bidet, white walls, porcelain flooring, black tiles, porcelain tiles, grey floors and black worktops.
This is an example of a medium sized contemporary cloakroom in Boston with a vessel sink, shaker cabinets, dark wood cabinets, soapstone worktops, a bidet, white walls, porcelain flooring, black tiles, porcelain tiles, grey floors and black worktops.
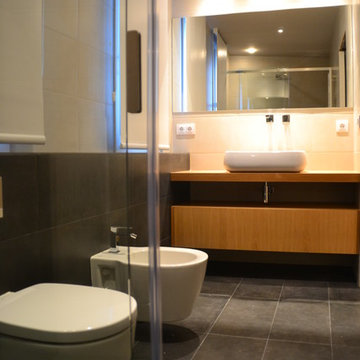
Photo of a medium sized contemporary cloakroom in Other with flat-panel cabinets, medium wood cabinets, a bidet, white walls, ceramic flooring and a vessel sink.
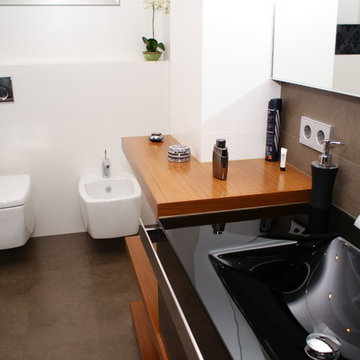
Photo of a medium sized modern cloakroom in Valencia with open cabinets, medium wood cabinets, a bidet, white walls, ceramic flooring, a submerged sink and wooden worktops.
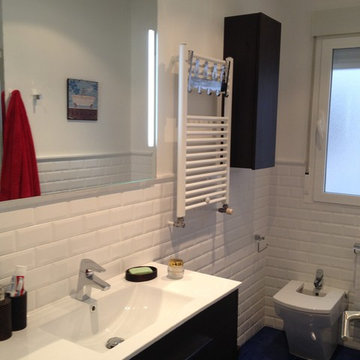
This is an example of a medium sized classic cloakroom in Madrid with flat-panel cabinets, black cabinets, a bidet, white walls, ceramic flooring and an integrated sink.
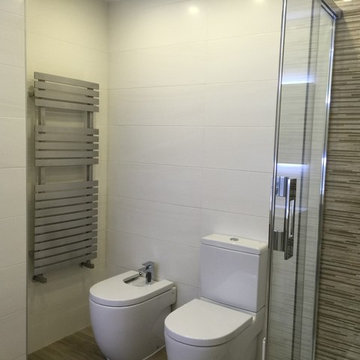
Inspiration for a medium sized contemporary cloakroom in Madrid with flat-panel cabinets, medium wood cabinets, a bidet, white walls and a vessel sink.
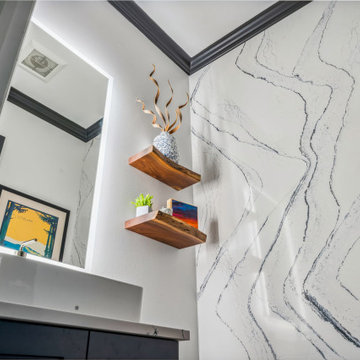
This is an example of a medium sized classic cloakroom in Columbus with recessed-panel cabinets, blue cabinets, a bidet, white walls, dark hardwood flooring, a vessel sink, engineered stone worktops, brown floors, white worktops, a built in vanity unit and panelled walls.
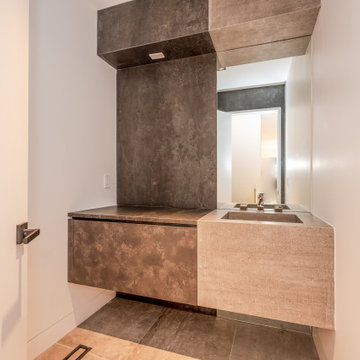
Chic modern powder room with custom Italian vanities we designed. Dual color combo vanity / sink makes a wonderful design statement in this powder room.
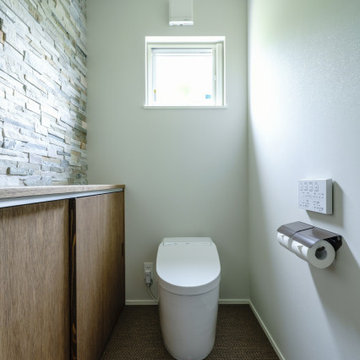
リゾートホテルみたいなデッキがほしい。
沖縄にあるようなガラスや石材をつかいたい。
オーク無垢フロアを使って落ち着いた雰囲気に。
和室はリビングと一体になるような使い方を。
家族みんなでいっぱい考え、たったひとつ間取りにたどり着いた。
光と風を取り入れ、快適に暮らせるようなつくりを。
そんな理想を取り入れた建築計画を一緒に考えました。
そして、家族の想いがまたひとつカタチになりました。
家族構成:30代夫婦+子供3人
施工面積: 142.42㎡(43.08坪)
竣工:2022年8月
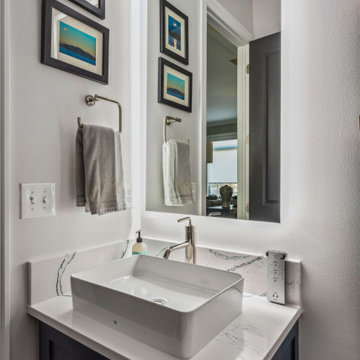
This is an example of a medium sized traditional cloakroom in Columbus with recessed-panel cabinets, blue cabinets, a bidet, white walls, dark hardwood flooring, a vessel sink, engineered stone worktops, brown floors, white worktops, a built in vanity unit and panelled walls.
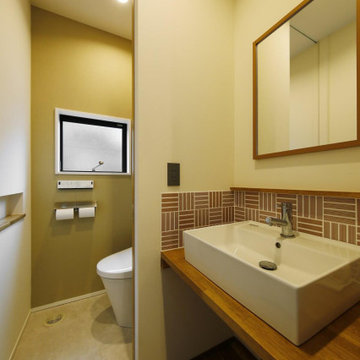
1階の手洗いスペース。玄関からすぐ近くの場所にあり、帰宅後にすぐに手洗いができます。お子様にも手洗いの習慣が身に付く間取りプランです。
This is an example of a medium sized rural cloakroom in Tokyo Suburbs with white cabinets, a bidet, multi-coloured tiles, ceramic tiles, white walls, dark hardwood flooring, a built-in sink, brown floors, brown worktops, a feature wall, a built in vanity unit, a wallpapered ceiling and wallpapered walls.
This is an example of a medium sized rural cloakroom in Tokyo Suburbs with white cabinets, a bidet, multi-coloured tiles, ceramic tiles, white walls, dark hardwood flooring, a built-in sink, brown floors, brown worktops, a feature wall, a built in vanity unit, a wallpapered ceiling and wallpapered walls.
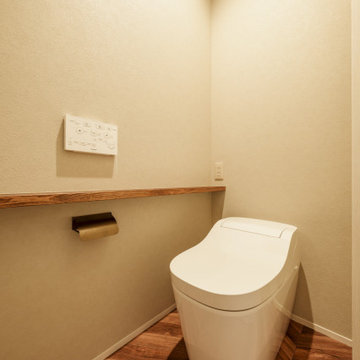
LDKが一体的に大空間な平屋がいい。
朝の作業が終わった後の休憩スペースがほしい。
広い土間のある勝手口と作業カウンターを。
小屋裏をつくって大きな窓から花火をみたい。
無垢フローリングは節の少ないオークフロアを。
家族みんなで動線を考え、快適な間取りに。
沢山の理想を詰め込み、たったひとつ建築計画を考えました。
そして、家族の想いがまたひとつカタチになりました。
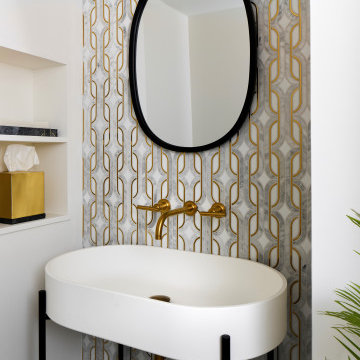
Bathroom with marble accent tile and brass fixtures.
Inspiration for a small modern cloakroom in Oklahoma City with black cabinets, a bidet, grey tiles, marble tiles, white walls, ceramic flooring, a pedestal sink, grey floors and a freestanding vanity unit.
Inspiration for a small modern cloakroom in Oklahoma City with black cabinets, a bidet, grey tiles, marble tiles, white walls, ceramic flooring, a pedestal sink, grey floors and a freestanding vanity unit.
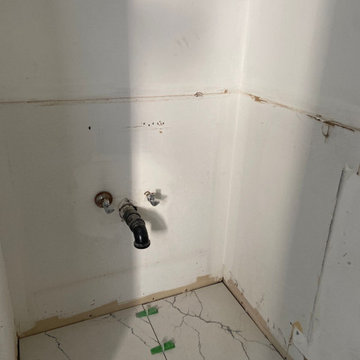
Powder room renovation. white blue vein large tiles, size 2 x 4 inch ceramic tiles. High end look. makes a huge difference on a budget friendly remodel project.
matching golden blue vanity/faucet/knobs with the new flooring makes a great effect. during renovation picture
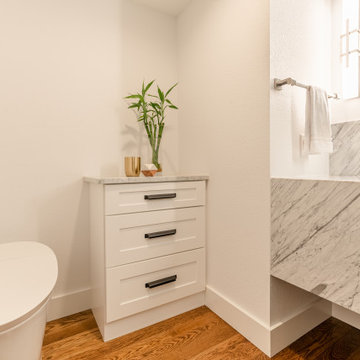
This powder bath provides a clean, welcoming look with the white cabinets, paint, and trim paired with a white and gray marble waterfall countertop. The original hardwood flooring brings warmth to the space. The original brick painted with a pop of color brings some fun to the space.
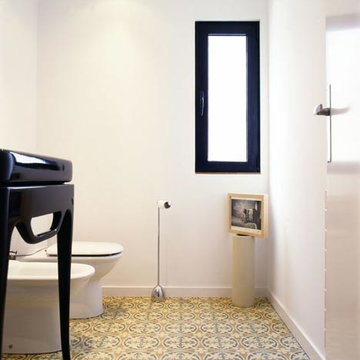
This is an example of a medium sized retro cloakroom in Barcelona with freestanding cabinets, black cabinets, a bidet, white walls and a console sink.
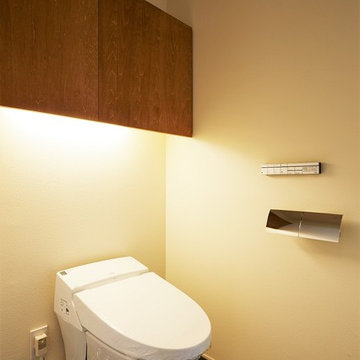
(夫婦+子供4人)6人家族のための新築住宅
photos by Katsumi Simada
Photo of a large modern cloakroom in Other with flat-panel cabinets, brown cabinets, a bidet, white walls, porcelain flooring and black floors.
Photo of a large modern cloakroom in Other with flat-panel cabinets, brown cabinets, a bidet, white walls, porcelain flooring and black floors.
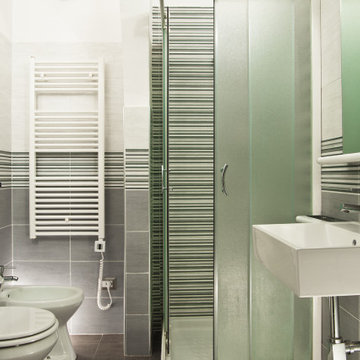
Committenti: Fabio & Ilaria. Ripresa fotografica: impiego obiettivo 24mm su pieno formato; macchina su treppiedi con allineamento ortogonale dell'inquadratura; impiego luce naturale esistente con l'ausilio di luci flash e luci continue 5500°K. Post-produzione: aggiustamenti base immagine; fusione manuale di livelli con differente esposizione per produrre un'immagine ad alto intervallo dinamico ma realistica; rimozione elementi di disturbo. Obiettivo commerciale: realizzazione fotografie di complemento ad annunci su siti web di affitti come Airbnb, Booking, eccetera; pubblicità su social network.
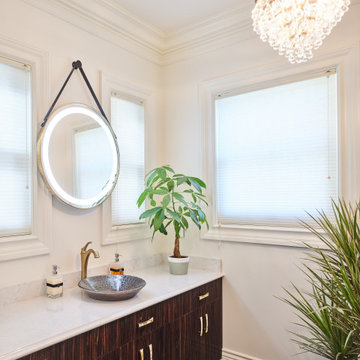
Main-floor powder-room creates big-time drama with black flooring/feature-walls, high-gloss zebra-wood millwork, and circular mirror (illuminated rim) cleverly suspended between two windows
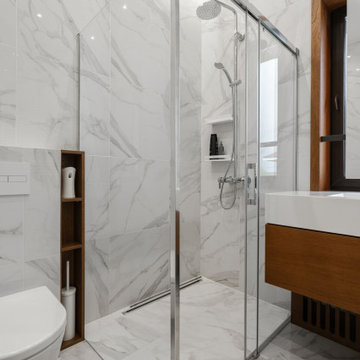
Мой сайт - https://mernik.pro/?utm_source=Houzz&utm_medium=Houzz_Dom300
Обзор на YouTube - https://www.youtube.com/@mernikdesign/videos
Ванна в белом минимализме, раковина у окна, белая ванна, минимализм в ванной, белая ванна с серый рисунком, минимализм, ванна на 2 этаже
анузел в мастер-спальне площадью всего 2 кв.м. - истинное воплощение стиля и функциональности. Обратите внимание на уникальную раковину, которую мы разместили прямо у окна. Это не только добавило простора, но и наполнило помещение естественным светом ✨. Душевая кабина, гармонично вписанная в пол, придает интерьеру невероятную легкость и аккуратность. Даже в небольших пространствах можно создать очень удобное пространство с широким функционалом!
Cloakroom with a Bidet and White Walls Ideas and Designs
3