Cloakroom with a Built-In Sink and a Submerged Sink Ideas and Designs
Refine by:
Budget
Sort by:Popular Today
81 - 100 of 14,631 photos
Item 1 of 3
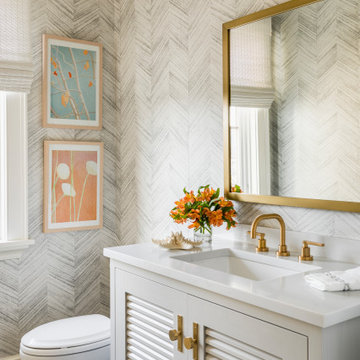
BATHROOM DESIGN - VANITY, PLUMBING FIXTURES & LIGHTING BY HEIDI PIRON DESIGN.
This is an example of a beach style cloakroom in New York with louvered cabinets, grey cabinets, grey walls, a submerged sink, grey floors and white worktops.
This is an example of a beach style cloakroom in New York with louvered cabinets, grey cabinets, grey walls, a submerged sink, grey floors and white worktops.

Here you can see a bit of the marble mosaic tile floor. The contrast with the deep blue of the chinoiserie wallpaper is stunning! Perfect for a small space.

Photo of a classic cloakroom in Austin with raised-panel cabinets, white cabinets, blue walls, a submerged sink, marble worktops and grey worktops.
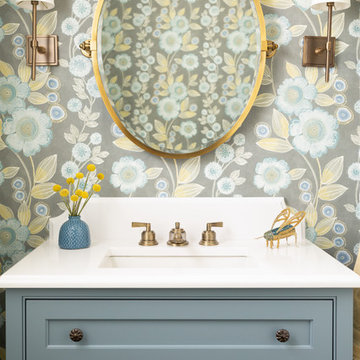
Powder room vanity Benjamin Moore polaris blue
Wallpaper "bloom"
Design ideas for a coastal cloakroom in Boston with beaded cabinets, blue cabinets, multi-coloured walls, a submerged sink and white worktops.
Design ideas for a coastal cloakroom in Boston with beaded cabinets, blue cabinets, multi-coloured walls, a submerged sink and white worktops.
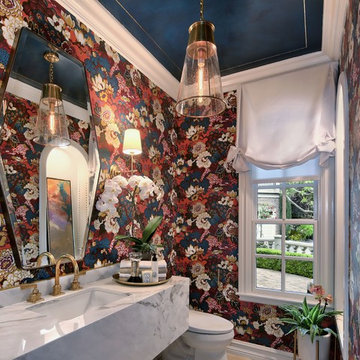
PC: Jeri Koegel
Inspiration for a medium sized classic cloakroom in Orange County with multi-coloured walls, limestone flooring, a submerged sink, beige floors and white worktops.
Inspiration for a medium sized classic cloakroom in Orange County with multi-coloured walls, limestone flooring, a submerged sink, beige floors and white worktops.
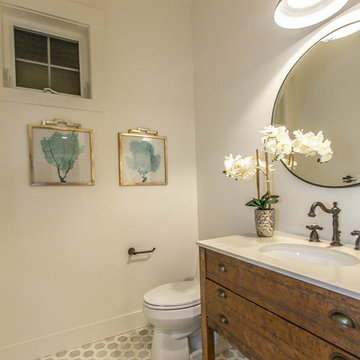
This is an example of a medium sized country cloakroom in San Francisco with flat-panel cabinets, dark wood cabinets, a two-piece toilet, white walls, marble flooring, a submerged sink, engineered stone worktops, grey floors and beige worktops.
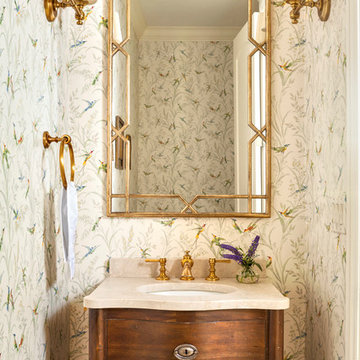
Traditional cloakroom in Denver with freestanding cabinets, medium wood cabinets, multi-coloured walls, a submerged sink and beige worktops.

This is an example of a small country cloakroom in Other with open cabinets, light wood cabinets, a one-piece toilet, black walls, slate flooring, a submerged sink, engineered stone worktops, black floors and white worktops.
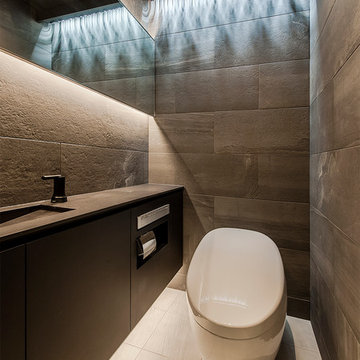
洗面天板はデクトン社のセラミックを硯状にした特注品。
Design ideas for a modern cloakroom in Tokyo with black cabinets, grey tiles, grey walls, a submerged sink, beige floors and black worktops.
Design ideas for a modern cloakroom in Tokyo with black cabinets, grey tiles, grey walls, a submerged sink, beige floors and black worktops.
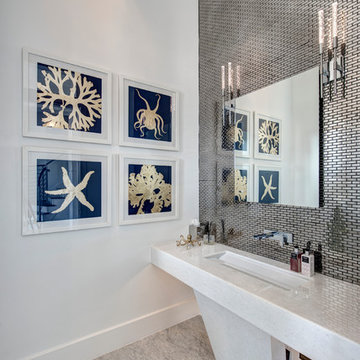
This is an example of a beach style cloakroom in Houston with metal tiles, white walls, a submerged sink, grey floors and white worktops.
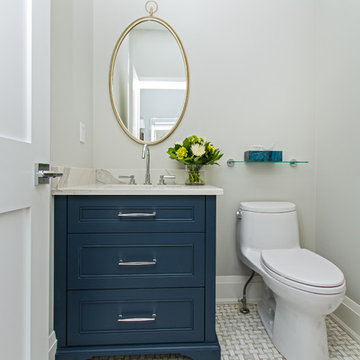
Photo of a medium sized classic cloakroom in Toronto with recessed-panel cabinets, blue cabinets, a one-piece toilet, grey walls, marble flooring, a submerged sink, marble worktops, grey floors and white worktops.

Beyond Beige Interior Design | www.beyondbeige.com | Ph: 604-876-3800 | Photography By Provoke Studios | Furniture Purchased From The Living Lab Furniture Co.

Lori Hamilton
Design ideas for a small classic cloakroom in Miami with freestanding cabinets, beige cabinets, blue walls, marble worktops, brown floors, beige worktops, medium hardwood flooring and a submerged sink.
Design ideas for a small classic cloakroom in Miami with freestanding cabinets, beige cabinets, blue walls, marble worktops, brown floors, beige worktops, medium hardwood flooring and a submerged sink.

Our clients called us wanting to not only update their master bathroom but to specifically make it more functional. She had just had knee surgery, so taking a shower wasn’t easy. They wanted to remove the tub and enlarge the shower, as much as possible, and add a bench. She really wanted a seated makeup vanity area, too. They wanted to replace all vanity cabinets making them one height, and possibly add tower storage. With the current layout, they felt that there were too many doors, so we discussed possibly using a barn door to the bedroom.
We removed the large oval bathtub and expanded the shower, with an added bench. She got her seated makeup vanity and it’s placed between the shower and the window, right where she wanted it by the natural light. A tilting oval mirror sits above the makeup vanity flanked with Pottery Barn “Hayden” brushed nickel vanity lights. A lit swing arm makeup mirror was installed, making for a perfect makeup vanity! New taller Shiloh “Eclipse” bathroom cabinets painted in Polar with Slate highlights were installed (all at one height), with Kohler “Caxton” square double sinks. Two large beautiful mirrors are hung above each sink, again, flanked with Pottery Barn “Hayden” brushed nickel vanity lights on either side. Beautiful Quartzmasters Polished Calacutta Borghini countertops were installed on both vanities, as well as the shower bench top and shower wall cap.
Carrara Valentino basketweave mosaic marble tiles was installed on the shower floor and the back of the niches, while Heirloom Clay 3x9 tile was installed on the shower walls. A Delta Shower System was installed with both a hand held shower and a rainshower. The linen closet that used to have a standard door opening into the middle of the bathroom is now storage cabinets, with the classic Restoration Hardware “Campaign” pulls on the drawers and doors. A beautiful Birch forest gray 6”x 36” floor tile, laid in a random offset pattern was installed for an updated look on the floor. New glass paneled doors were installed to the closet and the water closet, matching the barn door. A gorgeous Shades of Light 20” “Pyramid Crystals” chandelier was hung in the center of the bathroom to top it all off!
The bedroom was painted a soothing Magnetic Gray and a classic updated Capital Lighting “Harlow” Chandelier was hung for an updated look.
We were able to meet all of our clients needs by removing the tub, enlarging the shower, installing the seated makeup vanity, by the natural light, right were she wanted it and by installing a beautiful barn door between the bathroom from the bedroom! Not only is it beautiful, but it’s more functional for them now and they love it!
Design/Remodel by Hatfield Builders & Remodelers | Photography by Versatile Imaging

Wall hung vanity in Walnut with Tech Light pendants. Stone wall in ledgestone marble.
Photo of a large modern cloakroom in Seattle with flat-panel cabinets, dark wood cabinets, a two-piece toilet, black and white tiles, stone tiles, beige walls, porcelain flooring, a built-in sink, marble worktops, grey floors and black worktops.
Photo of a large modern cloakroom in Seattle with flat-panel cabinets, dark wood cabinets, a two-piece toilet, black and white tiles, stone tiles, beige walls, porcelain flooring, a built-in sink, marble worktops, grey floors and black worktops.
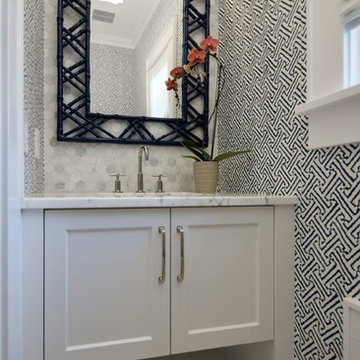
This is an example of a small classic cloakroom in New York with white cabinets, white tiles, porcelain tiles, multi-coloured walls, marble flooring, a submerged sink, marble worktops, white worktops and shaker cabinets.
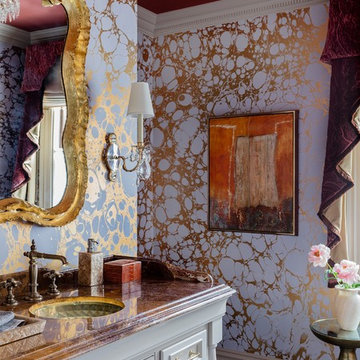
Michael J. Lee
Design ideas for a traditional cloakroom in Boston with flat-panel cabinets, beige cabinets, purple walls, a submerged sink, brown floors and brown worktops.
Design ideas for a traditional cloakroom in Boston with flat-panel cabinets, beige cabinets, purple walls, a submerged sink, brown floors and brown worktops.

Spacecrafting Photography
Traditional cloakroom in Minneapolis with beige walls, a submerged sink, grey worktops, black cabinets, marble worktops, wallpapered walls, freestanding cabinets and a freestanding vanity unit.
Traditional cloakroom in Minneapolis with beige walls, a submerged sink, grey worktops, black cabinets, marble worktops, wallpapered walls, freestanding cabinets and a freestanding vanity unit.
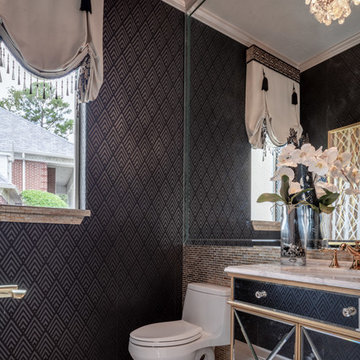
Design ideas for a small contemporary cloakroom in Houston with freestanding cabinets, a one-piece toilet, yellow tiles, glass tiles, black walls, porcelain flooring, a submerged sink, marble worktops and white floors.
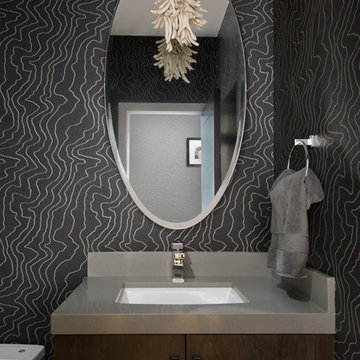
Sophisticated, dramatic, sexy powder room. Gray and metallic wall treatment.
Photo of a small contemporary cloakroom in Las Vegas with flat-panel cabinets, medium wood cabinets, a submerged sink, engineered stone worktops, beige floors and beige worktops.
Photo of a small contemporary cloakroom in Las Vegas with flat-panel cabinets, medium wood cabinets, a submerged sink, engineered stone worktops, beige floors and beige worktops.
Cloakroom with a Built-In Sink and a Submerged Sink Ideas and Designs
5