Cloakroom with a Built-In Sink and All Types of Ceiling Ideas and Designs
Refine by:
Budget
Sort by:Popular Today
121 - 140 of 416 photos
Item 1 of 3
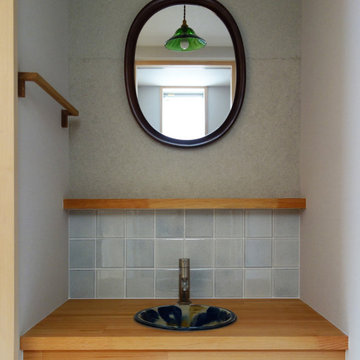
ゲスト用の洗面台。手洗いボウルは建て主さんが沖縄の職人に依頼して作ってもらったもの。正面に張った和紙は能登仁行和紙の杉皮紙。照明器具の傘は福岡のガラス職人によるもの。
Medium sized contemporary cloakroom in Other with medium wood cabinets, black and white tiles, porcelain tiles, grey walls, plywood flooring, a built-in sink, wooden worktops, brown floors, brown worktops, a built in vanity unit, a wallpapered ceiling and wallpapered walls.
Medium sized contemporary cloakroom in Other with medium wood cabinets, black and white tiles, porcelain tiles, grey walls, plywood flooring, a built-in sink, wooden worktops, brown floors, brown worktops, a built in vanity unit, a wallpapered ceiling and wallpapered walls.
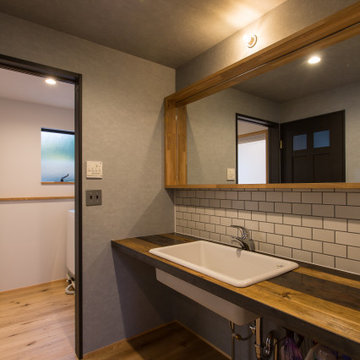
Inspiration for a medium sized urban cloakroom in Other with open cabinets, grey cabinets, a bidet, white tiles, ceramic tiles, grey walls, light hardwood flooring, a built-in sink, wooden worktops, beige floors, brown worktops, a built in vanity unit, a wallpapered ceiling and wallpapered walls.
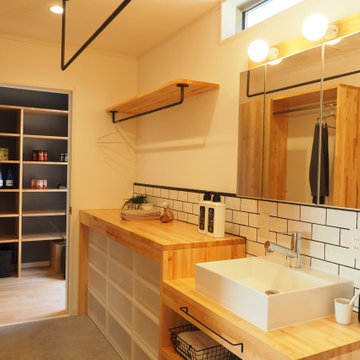
キッチン裏にある家事室。衣類の収納もでき、アイロン作業から洗濯等可能です。
Inspiration for a medium sized modern cloakroom in Other with light wood cabinets, white tiles, porcelain tiles, white walls, a built-in sink, grey floors, a built in vanity unit, a wallpapered ceiling and wallpapered walls.
Inspiration for a medium sized modern cloakroom in Other with light wood cabinets, white tiles, porcelain tiles, white walls, a built-in sink, grey floors, a built in vanity unit, a wallpapered ceiling and wallpapered walls.
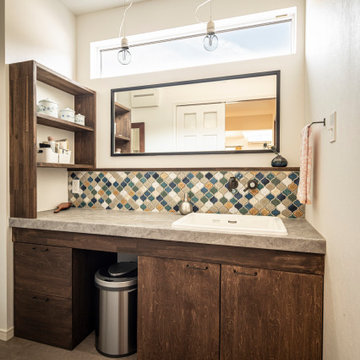
Design ideas for a cloakroom in Osaka with flat-panel cabinets, brown cabinets, multi-coloured tiles, porcelain tiles, white walls, vinyl flooring, a built-in sink, laminate worktops, grey floors, grey worktops, a built in vanity unit, a wallpapered ceiling and wallpapered walls.
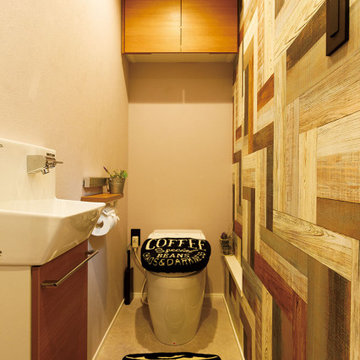
トイレのしつらいにもKさまご夫妻のこだわりが。モダンなモザイク調のアクセントクロスを使って、メリハリのあるデザインに仕上げました。手洗いも埋め込み型にして、空間自体をシンプルに。
This is an example of a small modern cloakroom in Tokyo with beaded cabinets, brown cabinets, a one-piece toilet, multi-coloured walls, porcelain flooring, a built-in sink, wooden worktops, beige floors, brown worktops, a built in vanity unit, a wallpapered ceiling and wallpapered walls.
This is an example of a small modern cloakroom in Tokyo with beaded cabinets, brown cabinets, a one-piece toilet, multi-coloured walls, porcelain flooring, a built-in sink, wooden worktops, beige floors, brown worktops, a built in vanity unit, a wallpapered ceiling and wallpapered walls.
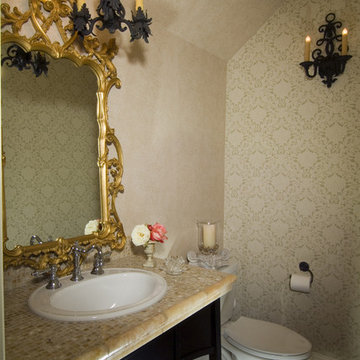
Italian Powder Bath with great ceilings to provide character. Wallpaper on 2 walls & faux paint on the other two. Custom iron lighting with ornate mirror brings all the pieces together.
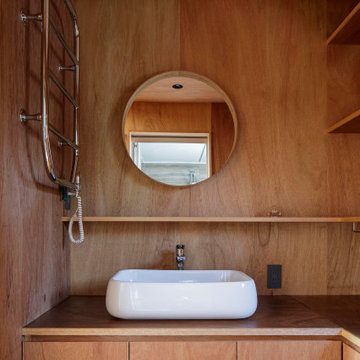
ラワン合板で仕上げることで他の部屋と統一感を持たせた洗面脱衣室。
Photo:中村晃
Photo of a small modern cloakroom in Tokyo Suburbs with beaded cabinets, brown cabinets, brown walls, plywood flooring, a built-in sink, wooden worktops, brown floors, brown worktops, a built in vanity unit, a wood ceiling and wood walls.
Photo of a small modern cloakroom in Tokyo Suburbs with beaded cabinets, brown cabinets, brown walls, plywood flooring, a built-in sink, wooden worktops, brown floors, brown worktops, a built in vanity unit, a wood ceiling and wood walls.
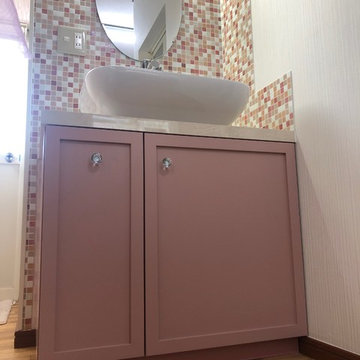
Design ideas for a small eclectic cloakroom in Other with beaded cabinets, red cabinets, pink tiles, mosaic tiles, pink walls, lino flooring, a built-in sink, wooden worktops, beige floors, pink worktops, a built in vanity unit, a wallpapered ceiling and wallpapered walls.
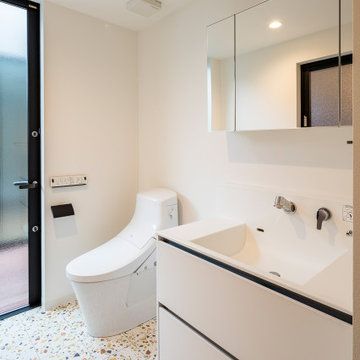
可愛らしいタイルの床にモダンデザインの洗面室
Medium sized contemporary cloakroom in Other with white cabinets, a one-piece toilet, ceramic flooring, a built-in sink, multi-coloured floors, white worktops, a freestanding vanity unit, a wallpapered ceiling and wallpapered walls.
Medium sized contemporary cloakroom in Other with white cabinets, a one-piece toilet, ceramic flooring, a built-in sink, multi-coloured floors, white worktops, a freestanding vanity unit, a wallpapered ceiling and wallpapered walls.
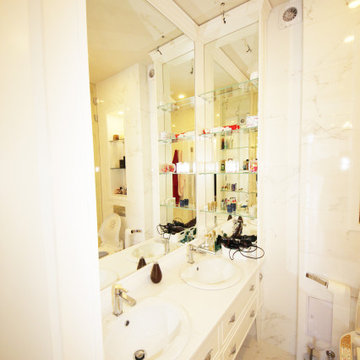
Квартира для молодой семьи.
120 м2
This is an example of a medium sized traditional cloakroom in Moscow with raised-panel cabinets, white cabinets, a wall mounted toilet, white tiles, ceramic tiles, white walls, ceramic flooring, a built-in sink, solid surface worktops, white floors, white worktops, a built in vanity unit and a drop ceiling.
This is an example of a medium sized traditional cloakroom in Moscow with raised-panel cabinets, white cabinets, a wall mounted toilet, white tiles, ceramic tiles, white walls, ceramic flooring, a built-in sink, solid surface worktops, white floors, white worktops, a built in vanity unit and a drop ceiling.
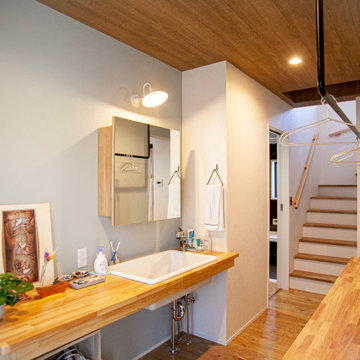
洗面所
Medium sized contemporary cloakroom in Other with open cabinets, white cabinets, painted wood flooring, a built-in sink, a built in vanity unit, a wallpapered ceiling and wallpapered walls.
Medium sized contemporary cloakroom in Other with open cabinets, white cabinets, painted wood flooring, a built-in sink, a built in vanity unit, a wallpapered ceiling and wallpapered walls.
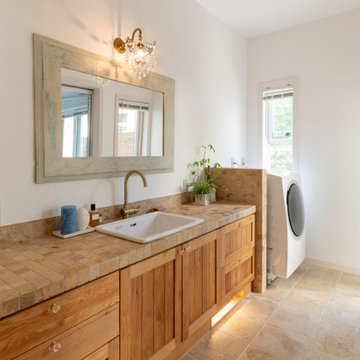
Design ideas for a medium sized modern cloakroom in Other with recessed-panel cabinets, brown cabinets, multi-coloured tiles, cement tiles, multi-coloured walls, cement flooring, a built-in sink, wooden worktops, beige floors, multi-coloured worktops, a built in vanity unit and a wallpapered ceiling.
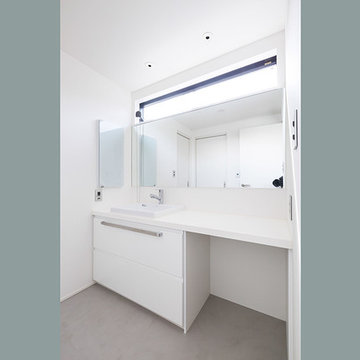
Design ideas for a medium sized modern cloakroom in Tokyo Suburbs with flat-panel cabinets, white cabinets, white tiles, porcelain tiles, white walls, vinyl flooring, a built-in sink, solid surface worktops, grey floors, white worktops, a one-piece toilet, a built in vanity unit, a vaulted ceiling and tongue and groove walls.
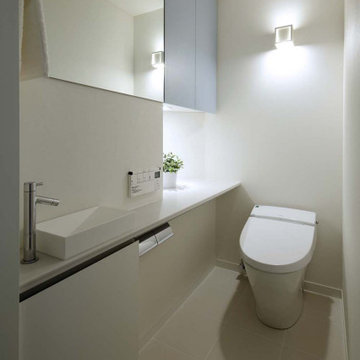
壁一面を造り付け家具としています。
Inspiration for a small modern cloakroom in Other with flat-panel cabinets, white cabinets, a one-piece toilet, white walls, ceramic flooring, a built-in sink, solid surface worktops, white floors, white worktops, a built in vanity unit, a drop ceiling and wallpapered walls.
Inspiration for a small modern cloakroom in Other with flat-panel cabinets, white cabinets, a one-piece toilet, white walls, ceramic flooring, a built-in sink, solid surface worktops, white floors, white worktops, a built in vanity unit, a drop ceiling and wallpapered walls.
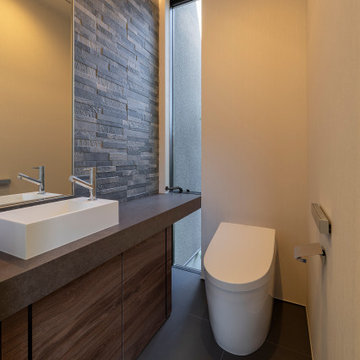
Photo of a contemporary cloakroom in Other with beaded cabinets, brown cabinets, a bidet, grey tiles, porcelain tiles, porcelain flooring, a built-in sink, wooden worktops, grey floors, grey worktops, a built in vanity unit and a vaulted ceiling.
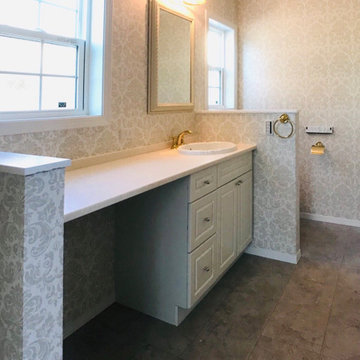
Design ideas for a large vintage cloakroom in Other with raised-panel cabinets, white cabinets, a one-piece toilet, beige walls, vinyl flooring, a built-in sink, solid surface worktops, beige floors, white worktops, a built in vanity unit, a wallpapered ceiling and wallpapered walls.
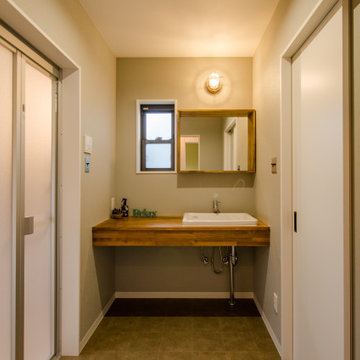
キッチンと浴室を繋ぐ、シンプルな洗面室。水廻りが集約されており、家事動線もラクになりました。
洗面台には、集成材カウンターを埋め込みました。旦那様がDIYでつくったミラーと調和させるため、旦那様愛用の塗料を使い、職人が塗り上げました。棚板は時間を掛けて、旦那様が追加される予定です。
Design ideas for a small industrial cloakroom in Other with beige walls, vinyl flooring, a built-in sink, wooden worktops, brown floors, brown worktops, medium wood cabinets, a built in vanity unit, a wallpapered ceiling, wallpapered walls and feature lighting.
Design ideas for a small industrial cloakroom in Other with beige walls, vinyl flooring, a built-in sink, wooden worktops, brown floors, brown worktops, medium wood cabinets, a built in vanity unit, a wallpapered ceiling, wallpapered walls and feature lighting.
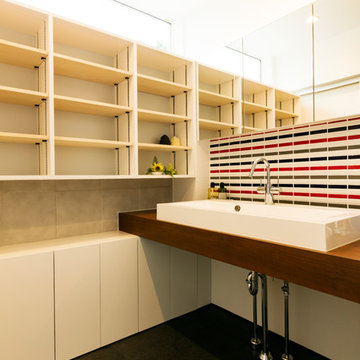
Medium sized modern cloakroom in Other with open cabinets, white cabinets, metro tiles, white walls, a built-in sink, solid surface worktops, black floors, a built in vanity unit, a wallpapered ceiling and wallpapered walls.
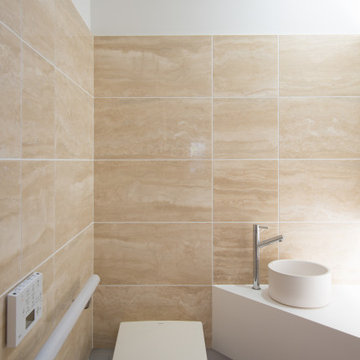
トイレも洗面と合わせてトラバーチン貼りに。目に入る高さの部分だけに使用し、メリハリをつけています
Photo of a modern cloakroom in Tokyo with freestanding cabinets, white cabinets, a one-piece toilet, beige tiles, travertine tiles, beige walls, marble flooring, a built-in sink, wooden worktops, white floors, white worktops, a built in vanity unit and a wallpapered ceiling.
Photo of a modern cloakroom in Tokyo with freestanding cabinets, white cabinets, a one-piece toilet, beige tiles, travertine tiles, beige walls, marble flooring, a built-in sink, wooden worktops, white floors, white worktops, a built in vanity unit and a wallpapered ceiling.
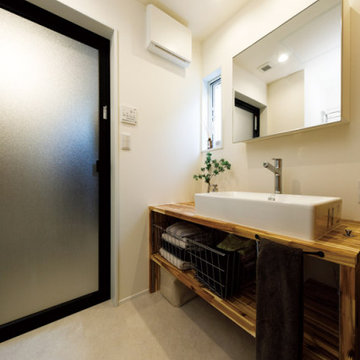
白を基調とした中に、木のぬくもりを活かした造作棚をしつらえたシンプルな洗面台。モノを置かずにコンパクトにまとめられていて、きれいに保たれています。明かり取りのスリット窓があることで閉塞感がなく、清涼感あふれる仕上がりです。
Design ideas for a small modern cloakroom in Tokyo Suburbs with open cabinets, distressed cabinets, white walls, ceramic flooring, a built-in sink, wooden worktops, beige floors, brown worktops, a built in vanity unit, a wallpapered ceiling and wallpapered walls.
Design ideas for a small modern cloakroom in Tokyo Suburbs with open cabinets, distressed cabinets, white walls, ceramic flooring, a built-in sink, wooden worktops, beige floors, brown worktops, a built in vanity unit, a wallpapered ceiling and wallpapered walls.
Cloakroom with a Built-In Sink and All Types of Ceiling Ideas and Designs
7