Cloakroom with a Built-In Sink and Black Worktops Ideas and Designs
Refine by:
Budget
Sort by:Popular Today
121 - 140 of 178 photos
Item 1 of 3
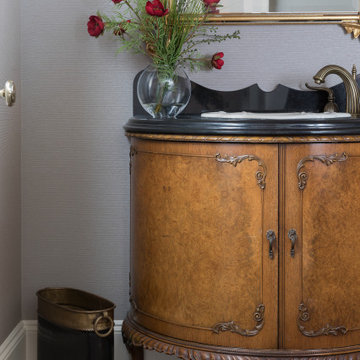
The Louis XVI vanity with its intricate detailing and refined lines, is a focal point. The marble countertop and the vintage style faucet with elegant handles exude elegance and sophistication.
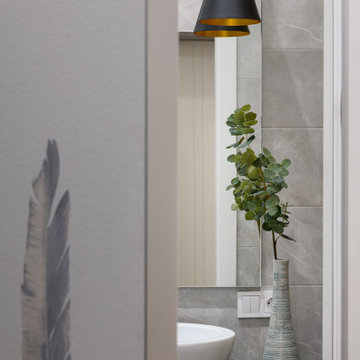
Photo of a small contemporary cloakroom in Novosibirsk with flat-panel cabinets, black cabinets, a wall mounted toilet, grey tiles, porcelain tiles, grey walls, porcelain flooring, a built-in sink, grey floors, black worktops and a floating vanity unit.
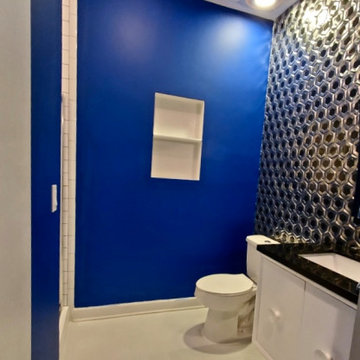
Photo of a small contemporary cloakroom in DC Metro with flat-panel cabinets, white cabinets, a one-piece toilet, multi-coloured tiles, metal tiles, blue walls, a built-in sink, granite worktops, white floors, black worktops and a freestanding vanity unit.
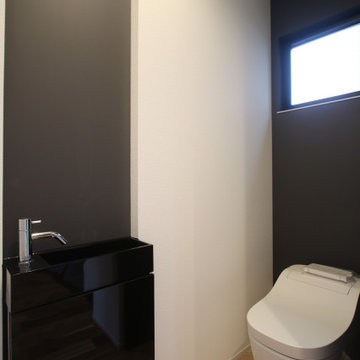
Photo of a modern cloakroom in Other with beaded cabinets, black cabinets, white walls, medium hardwood flooring, a built-in sink, multi-coloured floors, black worktops, a freestanding vanity unit, a wallpapered ceiling and wallpapered walls.
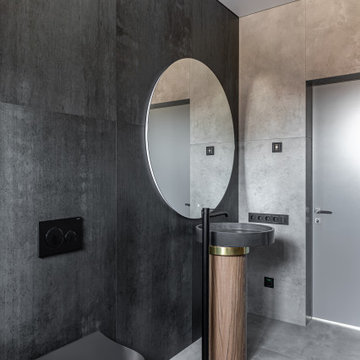
Design ideas for a medium sized contemporary cloakroom in Other with black cabinets, a wall mounted toilet, black tiles, porcelain tiles, grey walls, porcelain flooring, a built-in sink, concrete worktops, grey floors, black worktops, feature lighting and a freestanding vanity unit.
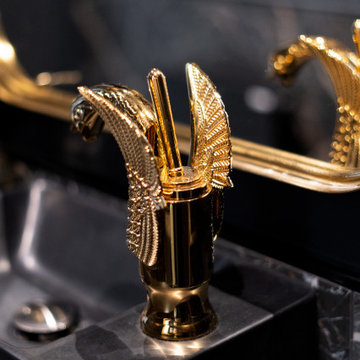
Cette semaine on vous ouvre les portes de notre projet Panthéon, un appartement Haussmannien familial, situé au cœur du 5ème arrondissement de Paris. Un projet d’exception dans lequel tout a été pensé dans les moindres détails par notre architecte d’intérieur pour un rendu alliant douceur, élégance et intimité.
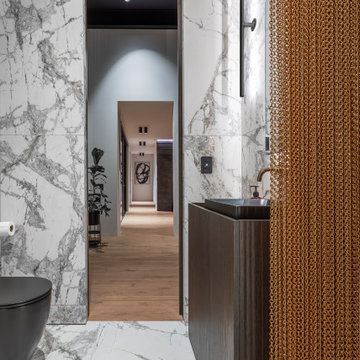
Designed by CubeDentro
Medium sized contemporary cloakroom in Wellington with flat-panel cabinets, black cabinets, a one-piece toilet, white tiles, ceramic tiles, white walls, marble flooring, a built-in sink, wooden worktops, white floors, black worktops and a freestanding vanity unit.
Medium sized contemporary cloakroom in Wellington with flat-panel cabinets, black cabinets, a one-piece toilet, white tiles, ceramic tiles, white walls, marble flooring, a built-in sink, wooden worktops, white floors, black worktops and a freestanding vanity unit.
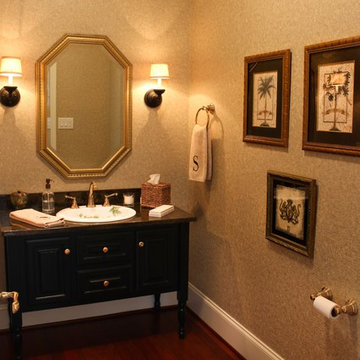
One Coast Design
Inspiration for a small world-inspired cloakroom in Raleigh with raised-panel cabinets, black cabinets, a two-piece toilet, beige tiles, beige walls, medium hardwood flooring, a built-in sink, engineered stone worktops, brown floors and black worktops.
Inspiration for a small world-inspired cloakroom in Raleigh with raised-panel cabinets, black cabinets, a two-piece toilet, beige tiles, beige walls, medium hardwood flooring, a built-in sink, engineered stone worktops, brown floors and black worktops.
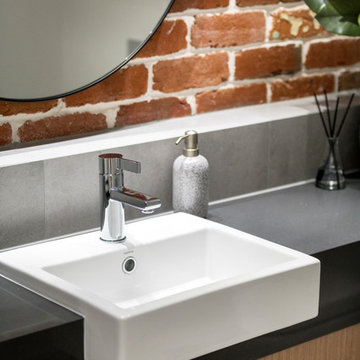
D-Max Photography
This is an example of a medium sized contemporary cloakroom in Perth with medium wood cabinets, grey tiles, orange walls, a built-in sink, solid surface worktops and black worktops.
This is an example of a medium sized contemporary cloakroom in Perth with medium wood cabinets, grey tiles, orange walls, a built-in sink, solid surface worktops and black worktops.
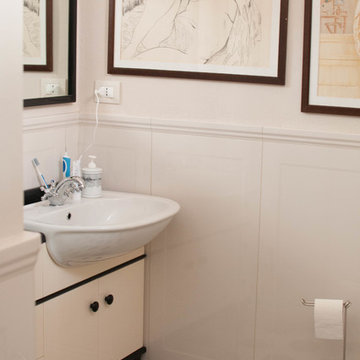
Abitazione in pieno centro storico su tre piani e ampia mansarda, oltre ad una cantina vini in mattoni a vista a dir poco unica.
L'edificio è stato trasformato in abitazione con attenzione ai dettagli e allo sviluppo di ambienti carichi di stile. Attenzione particolare alle esigenze del cliente che cercava uno stile classico ed elegante.
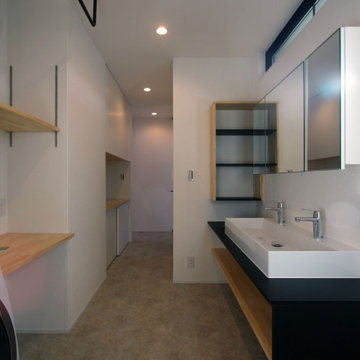
Design ideas for a modern cloakroom in Other with open cabinets, white walls, a built-in sink, beige floors, black worktops, a built in vanity unit and a wallpapered ceiling.
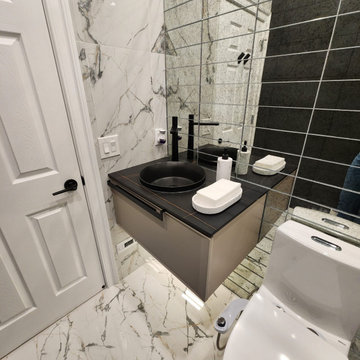
Small modern cloakroom in DC Metro with flat-panel cabinets, brown cabinets, white tiles, porcelain tiles, porcelain flooring, a built-in sink, quartz worktops, white floors, black worktops, a floating vanity unit and a one-piece toilet.
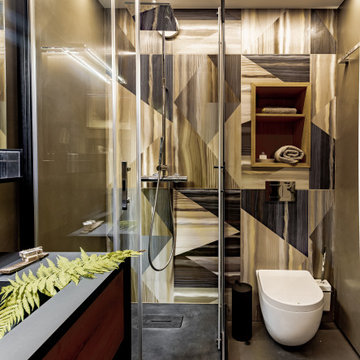
Small contemporary cloakroom in Moscow with flat-panel cabinets, dark wood cabinets, a wall mounted toilet, yellow tiles, porcelain tiles, grey walls, concrete flooring, a built-in sink, laminate worktops, grey floors, black worktops, feature lighting and a floating vanity unit.
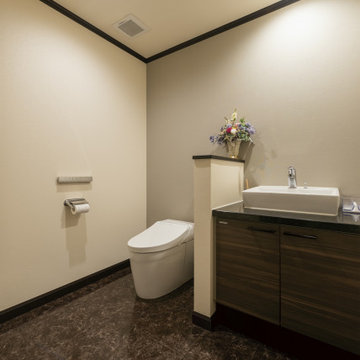
Large classic cloakroom in Tokyo with brown cabinets, a one-piece toilet, a built-in sink, engineered stone worktops and black worktops.
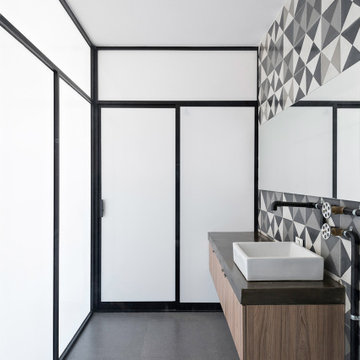
Tadeo 4909 is a building that takes place in a high-growth zone of the city, seeking out to offer an urban, expressive and custom housing. It consists of 8 two-level lofts, each of which is distinct to the others.
The area where the building is set is highly chaotic in terms of architectural typologies, textures and colors, so it was therefore chosen to generate a building that would constitute itself as the order within the neighborhood’s chaos. For the facade, three types of screens were used: white, satin and light. This achieved a dynamic design that simultaneously allows the most passage of natural light to the various environments while providing the necessary privacy as required by each of the spaces.
Additionally, it was determined to use apparent materials such as concrete and brick, which given their rugged texture contrast with the clearness of the building’s crystal outer structure.
Another guiding idea of the project is to provide proactive and ludic spaces of habitation. The spaces’ distribution is variable. The communal areas and one room are located on the main floor, whereas the main room / studio are located in another level – depending on its location within the building this second level may be either upper or lower.
In order to achieve a total customization, the closets and the kitchens were exclusively designed. Additionally, tubing and handles in bathrooms as well as the kitchen’s range hoods and lights were designed with utmost attention to detail.
Tadeo 4909 is an innovative building that seeks to step out of conventional paradigms, creating spaces that combine industrial aesthetics within an inviting environment.
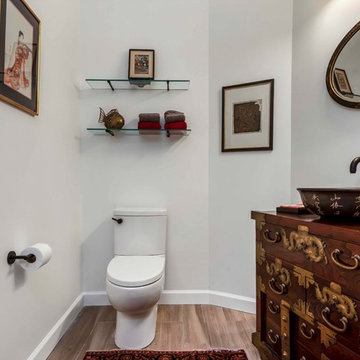
Design ideas for a medium sized world-inspired cloakroom in Orlando with flat-panel cabinets, grey cabinets, grey tiles, porcelain tiles, white walls, porcelain flooring, a built-in sink, engineered stone worktops, beige floors and black worktops.
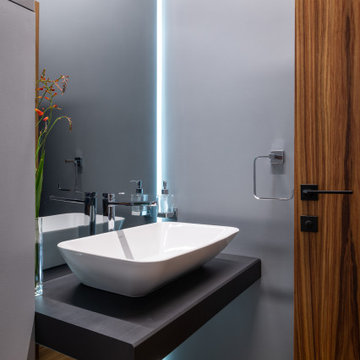
Гостевой санузел с шикарной раковиной Витра, которую мы удачно нашли на распродаже всего за 2000 руб.
Inspiration for a small contemporary cloakroom in Yekaterinburg with a wall mounted toilet, grey walls, porcelain flooring, a built-in sink, wooden worktops, brown floors, black worktops, feature lighting, a floating vanity unit and wallpapered walls.
Inspiration for a small contemporary cloakroom in Yekaterinburg with a wall mounted toilet, grey walls, porcelain flooring, a built-in sink, wooden worktops, brown floors, black worktops, feature lighting, a floating vanity unit and wallpapered walls.
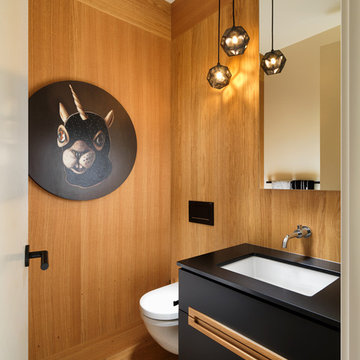
Photo Vince Klassen
Millwork South Shore Cabinetry
This is an example of a medium sized cloakroom in Vancouver with flat-panel cabinets, black cabinets, a two-piece toilet, beige tiles, beige walls, light hardwood flooring, a built-in sink, solid surface worktops, beige floors and black worktops.
This is an example of a medium sized cloakroom in Vancouver with flat-panel cabinets, black cabinets, a two-piece toilet, beige tiles, beige walls, light hardwood flooring, a built-in sink, solid surface worktops, beige floors and black worktops.
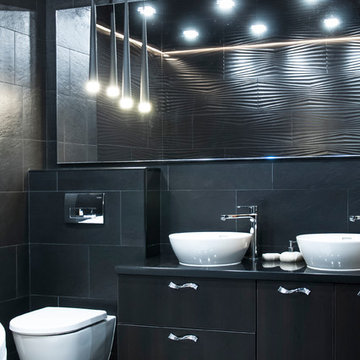
This is an example of a medium sized classic cloakroom in Moscow with a wall mounted toilet, black tiles, porcelain tiles, black walls, porcelain flooring, a built-in sink, black floors and black worktops.
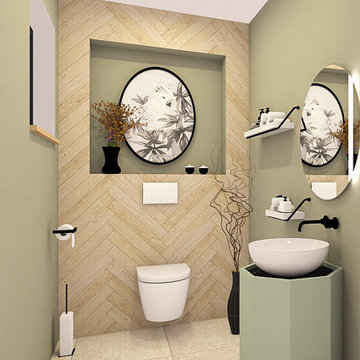
Ne jamais négliger le p'tit coin !
Medium sized contemporary cloakroom in Strasbourg with beaded cabinets, green cabinets, a wall mounted toilet, green tiles, green walls, ceramic flooring, a built-in sink, marble worktops, beige floors and black worktops.
Medium sized contemporary cloakroom in Strasbourg with beaded cabinets, green cabinets, a wall mounted toilet, green tiles, green walls, ceramic flooring, a built-in sink, marble worktops, beige floors and black worktops.
Cloakroom with a Built-In Sink and Black Worktops Ideas and Designs
7