Cloakroom with a Built-In Sink and Engineered Stone Worktops Ideas and Designs
Refine by:
Budget
Sort by:Popular Today
201 - 220 of 339 photos
Item 1 of 3
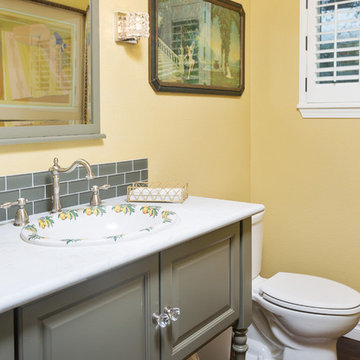
This is an example of a small traditional cloakroom in Other with raised-panel cabinets, green cabinets, a two-piece toilet, yellow tiles, yellow walls, a built-in sink, engineered stone worktops and white worktops.
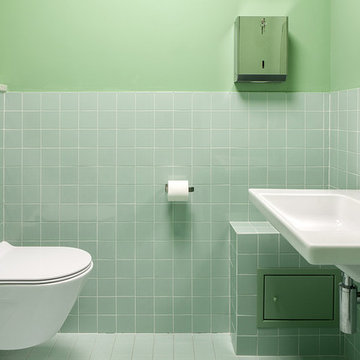
Fotografie Antonio La Grotta
This is an example of a contemporary cloakroom in Turin with a wall mounted toilet, green tiles, ceramic tiles, green walls, ceramic flooring, a built-in sink, engineered stone worktops, green floors and multi-coloured worktops.
This is an example of a contemporary cloakroom in Turin with a wall mounted toilet, green tiles, ceramic tiles, green walls, ceramic flooring, a built-in sink, engineered stone worktops, green floors and multi-coloured worktops.
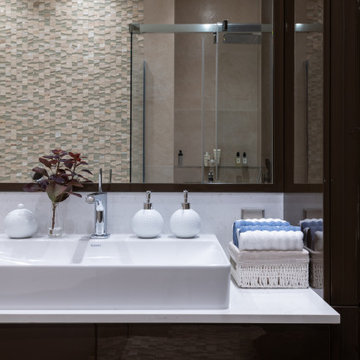
Medium sized contemporary cloakroom in Moscow with a wall mounted toilet, beige tiles, ceramic tiles, beige walls, ceramic flooring, a built-in sink, engineered stone worktops, beige floors and white worktops.
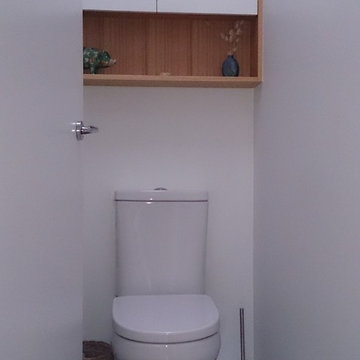
A generous sized family bathroom was modernised to include a large walk-in shower and deep luxurious bath. Timber was used extensively throughout with veneer door to the 'medicine' cabinet, chunky timber shelf and feature panelling on the white vanity cabinet. Small, white tiles with grey grout were used sparingly to the walls with a matching grey floor tile. The toilet was moved forward from what is now the shower space and a shallow storage cabinet with feature timber shelf installed above the cistern.
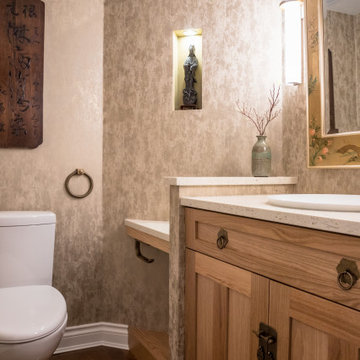
Three Bathrooms (Hallway Bathroom, Powder Room, Ensuite). Beautiful Bathroom Renovation Project Featuring 4" x 16" Wall Tiles, 2" x 2" Shower Base Tiles, 12" x 24" Porcelain Floor Tiles, Riobel Shower Fixtures, Kohler Sinks, Kuzco Light Fixtures, Engineered Quartz Vanity Top, Custom Built Vanity and Custom Shower Glass. Home Builder West Vancouver.
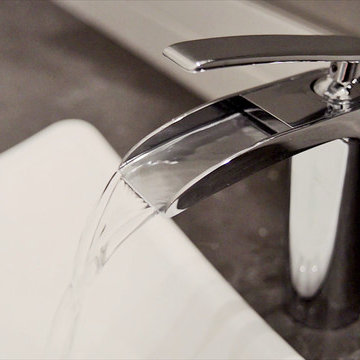
This Versa client approached us with a dilemma. They have a large family (three kids) but also a group of friends that they like to entertain regularly; they were looking for a reno that would render their Surrey, BC home into a highly engaging, beautiful and bigger space! Some of the renovations that took place at 154A Ave include:
Stunning master bathroom with a steam shower & soaker tub, featuring built-in stereo system
Removing specific walls
Installation of high-end appliances
Gorgeous reclaimed wood barn door
Nuheat™ heated floors
Installation of full Audio/Visual system
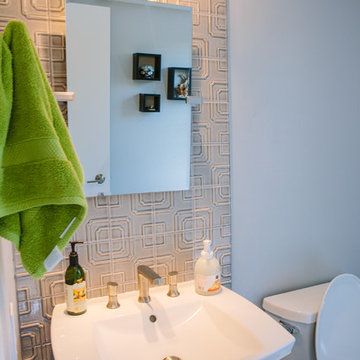
We were excited to take on this full home remodel with our Arvada clients! They have been living in their home for years, and were ready to delve into some major construction to make their home a perfect fit. This home had a lot of its original 1970s features, and we were able to work together to make updates throughout their home to make it fit their more modern tastes. We started by lowering their raised living room to make it level with the rest of their first floor; this not only removed a major tripping hazard, but also gave them a lot more flexibility when it came to placing furniture. To make their newly leveled first floor feel more cohesive we also replaced their mixed flooring with a gorgeous engineered wood flooring throughout the whole first floor. But the second floor wasn’t left out, we also updated their carpet with a subtle patterned grey beauty that tied in with the colors we utilized on the first floor. New taller baseboards throughout their entire home also helped to unify the spaces and brought the update full circle. One of the most dramatic changes we made was to take down all of the original wood railings and replace them custom steel railings. Our goal was to design a staircase that felt lighter and created less of a visual barrier between spaces. We painted the existing stringer a crisp white, and to balance out the cool steel finish, we opted for a wooden handrail. We also replaced the original carpet wrapped steps with dark wooden steps that coordinate with the finish of the handrail. Lighting has a major impact on how we feel about the space we’re in, and we took on this home’s lighting problems head on. By adding recessed lighting to the family room, and replacing all of the light fixtures on the first floor we were able to create more even lighting throughout their home as well as add in a few fun accents in the dining room and stairwell. To update the fireplace in the family room we replaced the original mantel with a dark solid wood beam to clean up the lines of the fireplace. We also replaced the original mirrored gold doors with a more contemporary dark steel finished to help them blend in better. The clients also wanted to tackle their powder room, and already had a beautiful new vanity selected, so we were able to design the rest of the space around it. Our favorite touch was the new accent tile installed from floor to ceiling behind the vanity adding a touch of texture and a clear focal point to the space. Little changes like replacing all of their door hardware, removing the popcorn ceiling, painting the walls, and updating the wet bar by painting the cabinets and installing a new quartz counter went a long way towards making this home a perfect fit for our clients
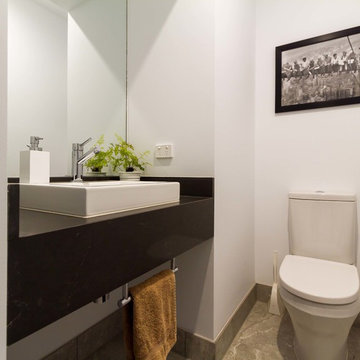
Designer & Photography: Yvonne Menegol
Medium sized modern cloakroom in Melbourne with a one-piece toilet, grey tiles, white walls, a built-in sink and engineered stone worktops.
Medium sized modern cloakroom in Melbourne with a one-piece toilet, grey tiles, white walls, a built-in sink and engineered stone worktops.
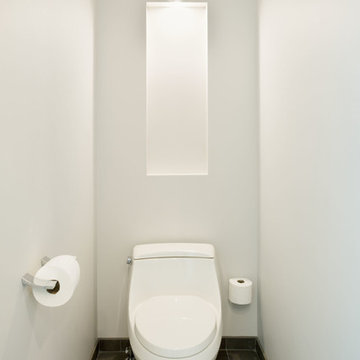
Inspiration for a large modern cloakroom in Chicago with flat-panel cabinets, white cabinets, a one-piece toilet, beige walls, porcelain flooring, a built-in sink, engineered stone worktops, grey floors and white worktops.
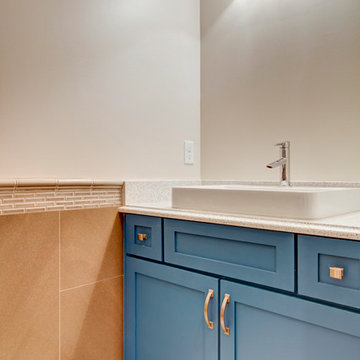
Photo of a medium sized traditional cloakroom in Jacksonville with shaker cabinets, blue cabinets, grey walls, bamboo flooring, a built-in sink, engineered stone worktops, brown floors and grey worktops.
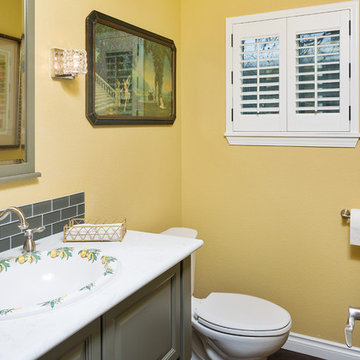
Inspiration for a small classic cloakroom in Other with raised-panel cabinets, green cabinets, a two-piece toilet, yellow tiles, yellow walls, a built-in sink, engineered stone worktops and white worktops.
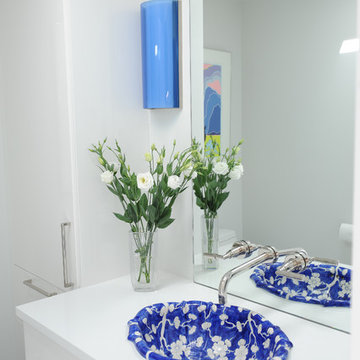
Photo by Tracy Ayton
This is an example of a small contemporary cloakroom in Vancouver with open cabinets, white cabinets, a one-piece toilet, white walls, mosaic tile flooring, a built-in sink and engineered stone worktops.
This is an example of a small contemporary cloakroom in Vancouver with open cabinets, white cabinets, a one-piece toilet, white walls, mosaic tile flooring, a built-in sink and engineered stone worktops.
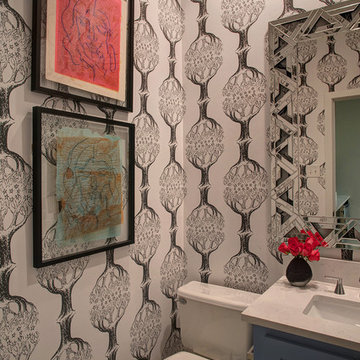
Black and white wallpapered powder bathroom with quartz countertops and blue vanity. Contemporary mirror adds a bit of glamour to the playful wallpaper. Colorful artwork pops against the patterned wallpaper
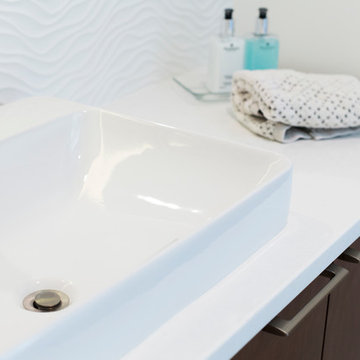
Textured tile gives this sleek bathroom visual interest.
Designers chose Executive Cabinets, Porcelanosa Wave White Backsplash and Deanne Rood Flooring.
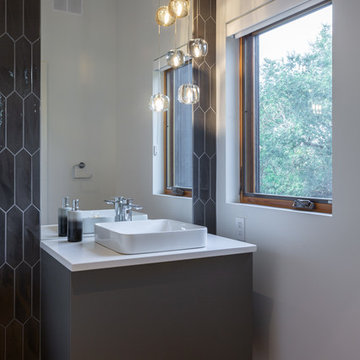
This is an example of a small contemporary cloakroom in Other with flat-panel cabinets, grey cabinets, a one-piece toilet, grey tiles, ceramic tiles, white walls, light hardwood flooring, a built-in sink, engineered stone worktops and white worktops.
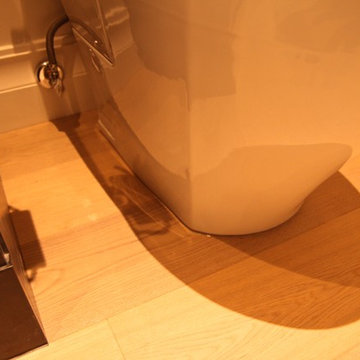
Oleg Ivanov
Small contemporary cloakroom in Vancouver with a built-in sink, freestanding cabinets, dark wood cabinets, engineered stone worktops, a one-piece toilet and beige walls.
Small contemporary cloakroom in Vancouver with a built-in sink, freestanding cabinets, dark wood cabinets, engineered stone worktops, a one-piece toilet and beige walls.
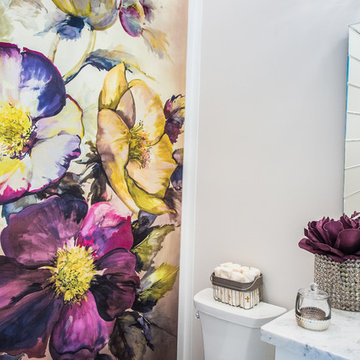
Toni Jade
Photo of a traditional cloakroom in Miami with a built-in sink, flat-panel cabinets, white cabinets, engineered stone worktops, a two-piece toilet and beige walls.
Photo of a traditional cloakroom in Miami with a built-in sink, flat-panel cabinets, white cabinets, engineered stone worktops, a two-piece toilet and beige walls.
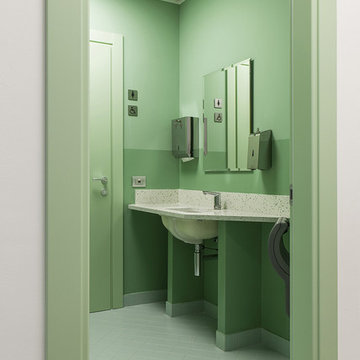
Fotografie Antonio La Grotta
This is an example of a small contemporary cloakroom in Turin with a wall mounted toilet, green tiles, ceramic tiles, green walls, ceramic flooring, a built-in sink, engineered stone worktops, green floors and multi-coloured worktops.
This is an example of a small contemporary cloakroom in Turin with a wall mounted toilet, green tiles, ceramic tiles, green walls, ceramic flooring, a built-in sink, engineered stone worktops, green floors and multi-coloured worktops.
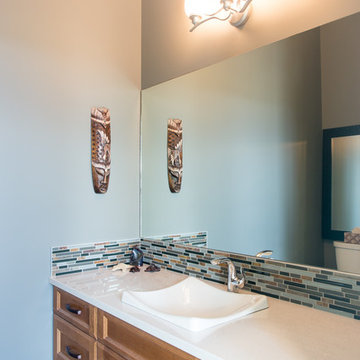
IH Photography
Photo of a medium sized classic cloakroom in Calgary with recessed-panel cabinets, medium wood cabinets, a two-piece toilet, multi-coloured tiles, grey walls, a built-in sink, engineered stone worktops and matchstick tiles.
Photo of a medium sized classic cloakroom in Calgary with recessed-panel cabinets, medium wood cabinets, a two-piece toilet, multi-coloured tiles, grey walls, a built-in sink, engineered stone worktops and matchstick tiles.
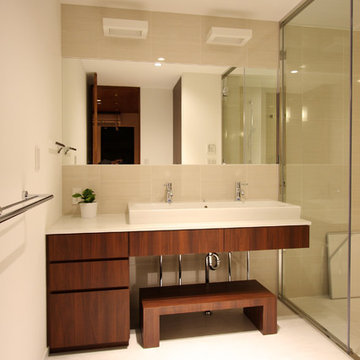
浴室から洗面所を見る。水はね予防に浴室から洗面所に同材のタイルを貼っています。
洗面台はオリジナル製作でカウンターはクウォーツサイトです。洗面ボールはセラ・トレーディングの商品です。
This is an example of a medium sized contemporary cloakroom in Tokyo with flat-panel cabinets, dark wood cabinets, beige tiles, ceramic tiles, white walls, engineered stone worktops, a built-in sink, white floors and lino flooring.
This is an example of a medium sized contemporary cloakroom in Tokyo with flat-panel cabinets, dark wood cabinets, beige tiles, ceramic tiles, white walls, engineered stone worktops, a built-in sink, white floors and lino flooring.
Cloakroom with a Built-In Sink and Engineered Stone Worktops Ideas and Designs
11