Cloakroom with a Built-In Sink and Engineered Stone Worktops Ideas and Designs
Refine by:
Budget
Sort by:Popular Today
1 - 20 of 339 photos
Item 1 of 3

Inspiration for a small contemporary cloakroom in London with flat-panel cabinets, blue cabinets, a wall mounted toilet, blue tiles, metro tiles, blue walls, porcelain flooring, a built-in sink, engineered stone worktops, white floors, white worktops and a floating vanity unit.

Photo Copyright Satoshi Shigeta
洗面所と浴室は一体でフルリフォーム。
壁はモールテックス左官仕上げ。
Design ideas for a medium sized modern cloakroom in Tokyo with flat-panel cabinets, medium wood cabinets, grey walls, ceramic flooring, a built-in sink, engineered stone worktops, grey floors and multi-coloured worktops.
Design ideas for a medium sized modern cloakroom in Tokyo with flat-panel cabinets, medium wood cabinets, grey walls, ceramic flooring, a built-in sink, engineered stone worktops, grey floors and multi-coloured worktops.

Wall Paint Color: Benjamin Moore Paper White
Paint Trim: Benjamin Moore White Heron
Vanity Paint Color: Benjamin Moore Hail Navy
Joe Kwon Photography

A compact but fun vintage style powder room.
Small midcentury cloakroom in Melbourne with a two-piece toilet, blue tiles, matchstick tiles, terrazzo flooring, a built-in sink, engineered stone worktops, grey floors and a floating vanity unit.
Small midcentury cloakroom in Melbourne with a two-piece toilet, blue tiles, matchstick tiles, terrazzo flooring, a built-in sink, engineered stone worktops, grey floors and a floating vanity unit.

Inspiration for a medium sized contemporary cloakroom in Other with flat-panel cabinets, medium wood cabinets, white walls, ceramic flooring, engineered stone worktops, black floors, black worktops, a floating vanity unit, wallpapered walls and a built-in sink.

Paint, hardware, wallpaper totally transformed what was a cookie cutter builder's generic powder room.
Photo of a small traditional cloakroom in Portland with brown tiles, ceramic tiles, engineered stone worktops, beige worktops, a built in vanity unit, wallpapered walls, wainscoting, multi-coloured walls and a built-in sink.
Photo of a small traditional cloakroom in Portland with brown tiles, ceramic tiles, engineered stone worktops, beige worktops, a built in vanity unit, wallpapered walls, wainscoting, multi-coloured walls and a built-in sink.

Photo of a small classic cloakroom in Chicago with open cabinets, white cabinets, a one-piece toilet, black walls, a built-in sink, engineered stone worktops, white worktops, a floating vanity unit and wallpapered walls.

Photo of a medium sized traditional cloakroom in Sydney with raised-panel cabinets, white cabinets, a one-piece toilet, beige walls, marble flooring, a built-in sink, engineered stone worktops, black floors, white worktops, a floating vanity unit and wallpapered walls.

This powder room, like much of the house, was designed with a minimalist approach. The simple addition of artwork, gives the small room a touch of character and flare.

Small traditional cloakroom in Denver with shaker cabinets, medium wood cabinets, a one-piece toilet, grey tiles, metro tiles, beige walls, medium hardwood flooring, a built-in sink, engineered stone worktops, brown floors and beige worktops.
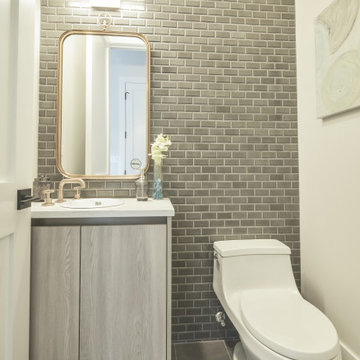
Powder Room Floating Vanity
Small contemporary cloakroom in Chicago with freestanding cabinets, medium wood cabinets, a one-piece toilet, grey tiles, ceramic tiles, white walls, ceramic flooring, a built-in sink, engineered stone worktops, grey floors and white worktops.
Small contemporary cloakroom in Chicago with freestanding cabinets, medium wood cabinets, a one-piece toilet, grey tiles, ceramic tiles, white walls, ceramic flooring, a built-in sink, engineered stone worktops, grey floors and white worktops.
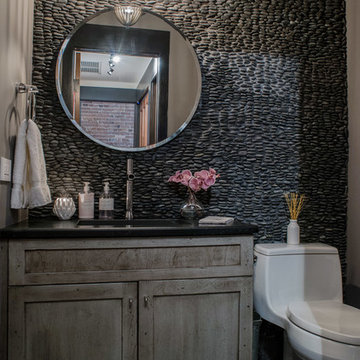
Andrea Mecchi
Small urban cloakroom in Philadelphia with shaker cabinets, distressed cabinets, a one-piece toilet, pebble tiles, a built-in sink, engineered stone worktops and grey floors.
Small urban cloakroom in Philadelphia with shaker cabinets, distressed cabinets, a one-piece toilet, pebble tiles, a built-in sink, engineered stone worktops and grey floors.

Every powder room should be a fun surprise, and this one has many details, including a decorative tile wall, rattan face door fronts, vaulted ceiling, and brass fixtures.
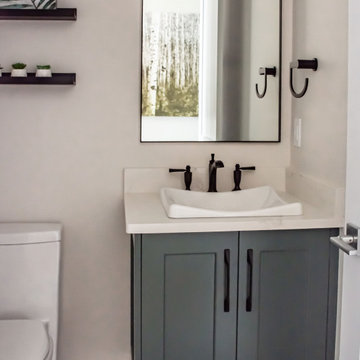
Design ideas for a medium sized contemporary cloakroom in Calgary with shaker cabinets, green cabinets, a one-piece toilet, white tiles, white walls, porcelain flooring, a built-in sink, engineered stone worktops, multi-coloured floors, white worktops and a floating vanity unit.
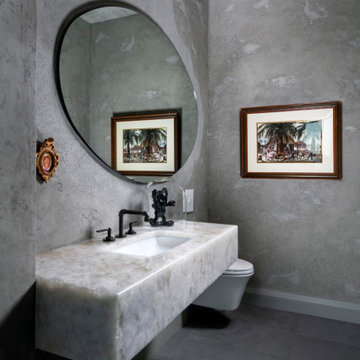
The Venetian plaster and raw concrete feel might make this powder room look aged. It’s anything but with its contemporary floating quartz countertop and wall-mounted toilet.
Next in our Vue Sarasota build-out series is the old world-looking faucet, wall wash lights, and a magnificent mirror.
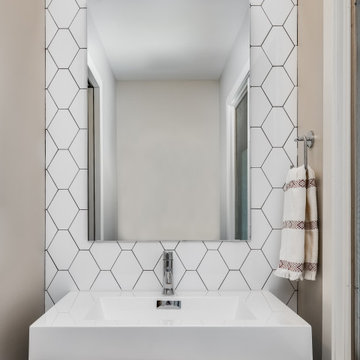
This is an example of a medium sized retro cloakroom in Minneapolis with flat-panel cabinets, dark wood cabinets, white tiles, ceramic tiles, white walls, a built-in sink, engineered stone worktops, beige floors, white worktops and a freestanding vanity unit.

The powder room vanity was replaced with a black shaker style cabinet and quartz countertop. The bold wallpaper has gold flowers on a black and white background. A brass sconce, faucet and mirror compliment the wallpaper.
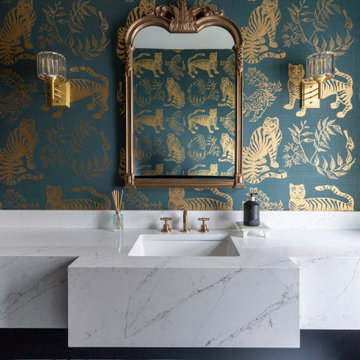
Large powder room with a quartz vanity with undermount sink. Brizo, champagne bronze faucet and an antique mirror hangs on the wall surrounded by deep green and gold flecked wallpaper.
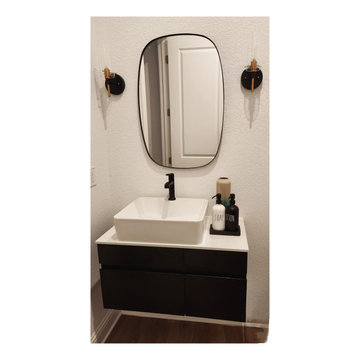
Design ideas for a small modern cloakroom in Dallas with freestanding cabinets, brown cabinets, a bidet, white walls, vinyl flooring, a built-in sink, engineered stone worktops, brown floors, white worktops and a floating vanity unit.
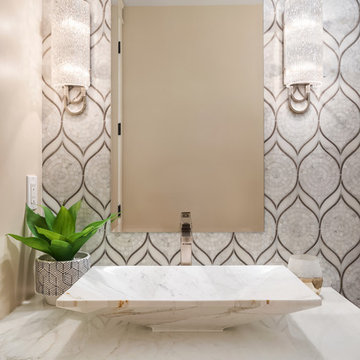
We used a delightful mix of soft color tones and warm wood floors in this Sammamish lakefront home.
Project designed by Michelle Yorke Interior Design Firm in Bellevue. Serving Redmond, Sammamish, Issaquah, Mercer Island, Kirkland, Medina, Clyde Hill, and Seattle.
For more about Michelle Yorke, click here: https://michelleyorkedesign.com/
To learn more about this project, click here:
https://michelleyorkedesign.com/sammamish-lakefront-home/
Cloakroom with a Built-In Sink and Engineered Stone Worktops Ideas and Designs
1