Cloakroom with a Built-In Sink and Engineered Stone Worktops Ideas and Designs
Refine by:
Budget
Sort by:Popular Today
161 - 180 of 339 photos
Item 1 of 3
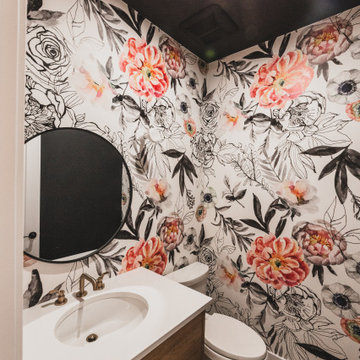
Photo of a small retro cloakroom in Edmonton with flat-panel cabinets, light wood cabinets, a two-piece toilet, white walls, medium hardwood flooring, a built-in sink, engineered stone worktops, brown floors, white worktops, a floating vanity unit and wallpapered walls.
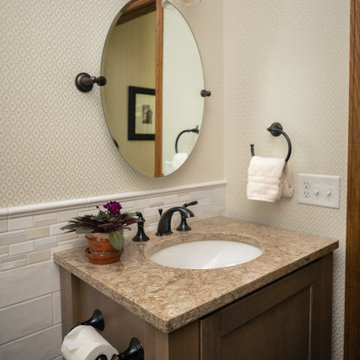
This is an example of a small classic cloakroom in Other with recessed-panel cabinets, medium wood cabinets, white tiles, ceramic tiles, a built-in sink, engineered stone worktops, beige worktops, a freestanding vanity unit and wallpapered walls.
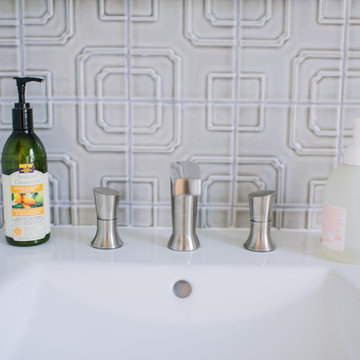
We were excited to take on this full home remodel with our Arvada clients! They have been living in their home for years, and were ready to delve into some major construction to make their home a perfect fit. This home had a lot of its original 1970s features, and we were able to work together to make updates throughout their home to make it fit their more modern tastes. We started by lowering their raised living room to make it level with the rest of their first floor; this not only removed a major tripping hazard, but also gave them a lot more flexibility when it came to placing furniture. To make their newly leveled first floor feel more cohesive we also replaced their mixed flooring with a gorgeous engineered wood flooring throughout the whole first floor. But the second floor wasn’t left out, we also updated their carpet with a subtle patterned grey beauty that tied in with the colors we utilized on the first floor. New taller baseboards throughout their entire home also helped to unify the spaces and brought the update full circle. One of the most dramatic changes we made was to take down all of the original wood railings and replace them custom steel railings. Our goal was to design a staircase that felt lighter and created less of a visual barrier between spaces. We painted the existing stringer a crisp white, and to balance out the cool steel finish, we opted for a wooden handrail. We also replaced the original carpet wrapped steps with dark wooden steps that coordinate with the finish of the handrail. Lighting has a major impact on how we feel about the space we’re in, and we took on this home’s lighting problems head on. By adding recessed lighting to the family room, and replacing all of the light fixtures on the first floor we were able to create more even lighting throughout their home as well as add in a few fun accents in the dining room and stairwell. To update the fireplace in the family room we replaced the original mantel with a dark solid wood beam to clean up the lines of the fireplace. We also replaced the original mirrored gold doors with a more contemporary dark steel finished to help them blend in better. The clients also wanted to tackle their powder room, and already had a beautiful new vanity selected, so we were able to design the rest of the space around it. Our favorite touch was the new accent tile installed from floor to ceiling behind the vanity adding a touch of texture and a clear focal point to the space. Little changes like replacing all of their door hardware, removing the popcorn ceiling, painting the walls, and updating the wet bar by painting the cabinets and installing a new quartz counter went a long way towards making this home a perfect fit for our clients
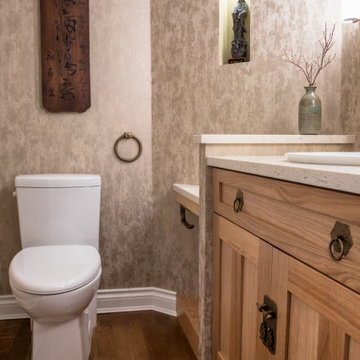
Three Bathrooms (Hallway Bathroom, Powder Room, Ensuite). Beautiful Bathroom Renovation Project Featuring 4" x 16" Wall Tiles, 2" x 2" Shower Base Tiles, 12" x 24" Porcelain Floor Tiles, Riobel Shower Fixtures, Kohler Sinks, Kuzco Light Fixtures, Engineered Quartz Vanity Top, Custom Built Vanity and Custom Shower Glass. Home Builder West Vancouver.
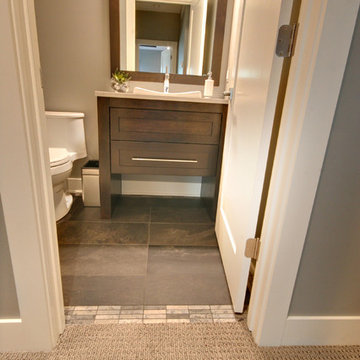
This powder room, off the livingroom was furnished with a Dura Supreme vanity, Homestead Panel door style in a Cherry Peppercorn finish. Ella Cambria Quartz with a drop in exposed sink complete the vanity. Genesse Mirage Black Reef 12x24 tiles with a 3" border of Marble Medley complete the space, butting up to the Shaw nylon carpeting.
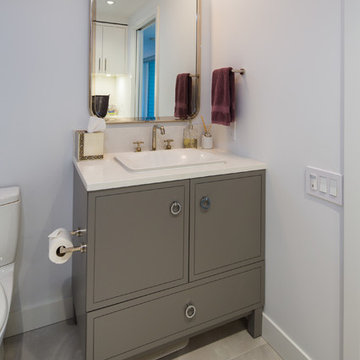
Andrew Fyfe Photography
Medium sized contemporary cloakroom in Vancouver with freestanding cabinets, grey cabinets, white walls, porcelain flooring, a built-in sink, engineered stone worktops and grey floors.
Medium sized contemporary cloakroom in Vancouver with freestanding cabinets, grey cabinets, white walls, porcelain flooring, a built-in sink, engineered stone worktops and grey floors.
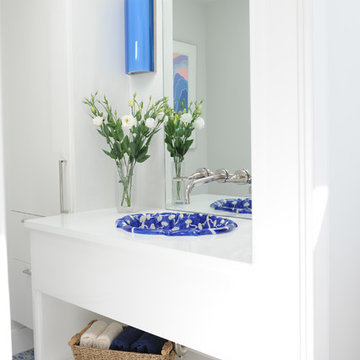
Photo by Tracy Ayton
Small contemporary cloakroom in Vancouver with open cabinets, white cabinets, a one-piece toilet, white walls, mosaic tile flooring, a built-in sink and engineered stone worktops.
Small contemporary cloakroom in Vancouver with open cabinets, white cabinets, a one-piece toilet, white walls, mosaic tile flooring, a built-in sink and engineered stone worktops.
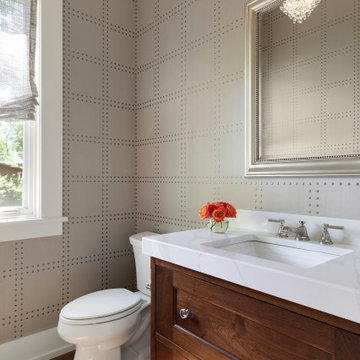
Interior Designer - Randolph Interior Design
Builder: Mathews Vasek Construction
Architect: Sharratt Design & Company
Photo: Spacecrafting Photography
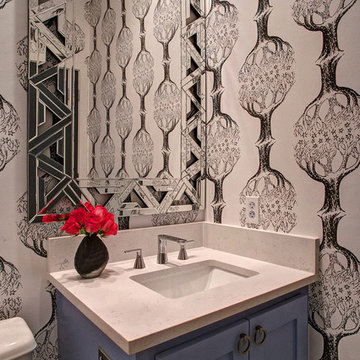
Black and white wallpapered powder bathroom with quartz countertops and blue vanity. Contemporary mirror adds a bit of glamour to the playful wallpaper
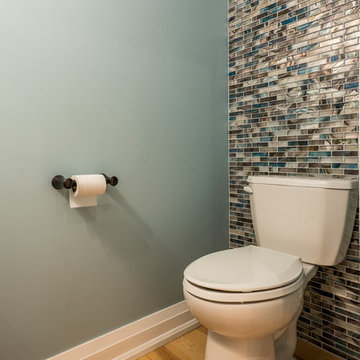
Powder room featured a stunning floor-to-ceiling glass tile accent wall.
Small contemporary cloakroom with freestanding cabinets, white cabinets, a two-piece toilet, blue tiles, glass sheet walls, blue walls, light hardwood flooring, a built-in sink, engineered stone worktops, beige floors and grey worktops.
Small contemporary cloakroom with freestanding cabinets, white cabinets, a two-piece toilet, blue tiles, glass sheet walls, blue walls, light hardwood flooring, a built-in sink, engineered stone worktops, beige floors and grey worktops.
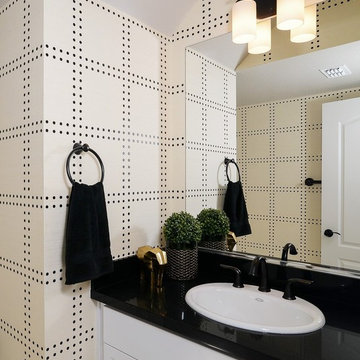
Brian Kellogg
Medium sized contemporary cloakroom in Sacramento with shaker cabinets, white cabinets, multi-coloured walls, porcelain flooring, a built-in sink and engineered stone worktops.
Medium sized contemporary cloakroom in Sacramento with shaker cabinets, white cabinets, multi-coloured walls, porcelain flooring, a built-in sink and engineered stone worktops.
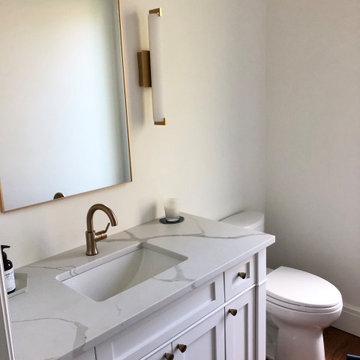
Inspiration for a farmhouse cloakroom in Detroit with shaker cabinets, grey cabinets, medium hardwood flooring, a built-in sink, engineered stone worktops and white worktops.
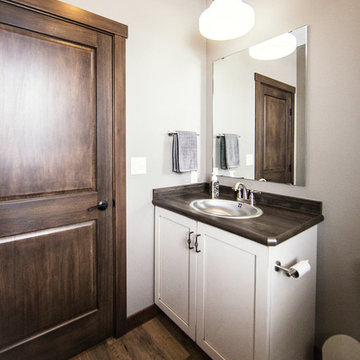
Inspiration for a medium sized classic cloakroom in Other with recessed-panel cabinets, white cabinets, grey walls, dark hardwood flooring, a built-in sink, engineered stone worktops and brown floors.
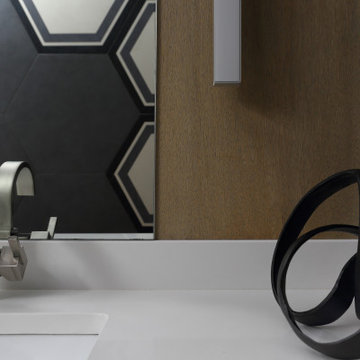
Inspiration for a modern cloakroom in Atlanta with a one-piece toilet, grey tiles, porcelain tiles, grey walls, medium hardwood flooring, a built-in sink, engineered stone worktops and white worktops.
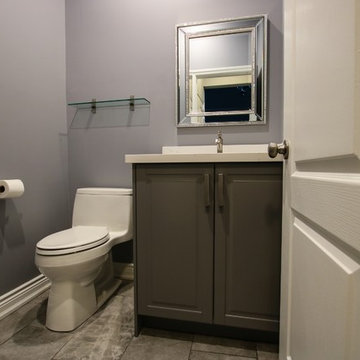
Cameron St. Visual Storytelling
Photo of a small traditional cloakroom in Toronto with shaker cabinets, grey cabinets, grey walls, porcelain flooring, a built-in sink, engineered stone worktops and grey floors.
Photo of a small traditional cloakroom in Toronto with shaker cabinets, grey cabinets, grey walls, porcelain flooring, a built-in sink, engineered stone worktops and grey floors.
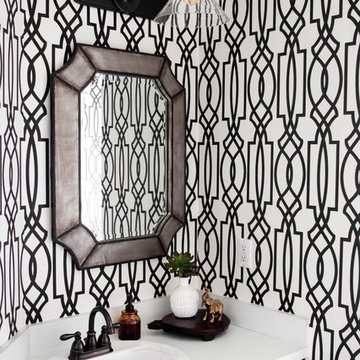
Inspiration for a medium sized country cloakroom in Boise with flat-panel cabinets, brown cabinets, a built-in sink, engineered stone worktops and white worktops.
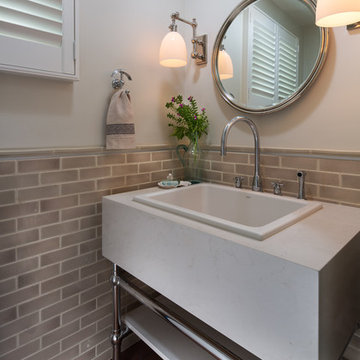
Martin King Photography
Inspiration for a small classic cloakroom in Orange County with a built-in sink, engineered stone worktops, beige tiles, ceramic tiles, grey walls and medium hardwood flooring.
Inspiration for a small classic cloakroom in Orange County with a built-in sink, engineered stone worktops, beige tiles, ceramic tiles, grey walls and medium hardwood flooring.
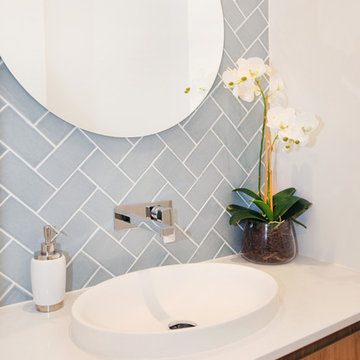
Design ideas for a small contemporary cloakroom in Sunshine Coast with freestanding cabinets, light wood cabinets, a one-piece toilet, blue tiles, ceramic tiles, white walls, ceramic flooring, a built-in sink, engineered stone worktops, beige floors and white worktops.
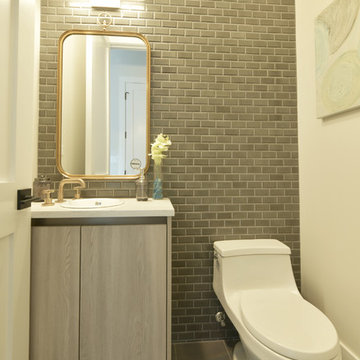
Powder Room
Inspiration for a small modern cloakroom in Chicago with grey cabinets, a one-piece toilet, grey tiles, ceramic tiles, white walls, ceramic flooring, a built-in sink, engineered stone worktops, grey floors and white worktops.
Inspiration for a small modern cloakroom in Chicago with grey cabinets, a one-piece toilet, grey tiles, ceramic tiles, white walls, ceramic flooring, a built-in sink, engineered stone worktops, grey floors and white worktops.
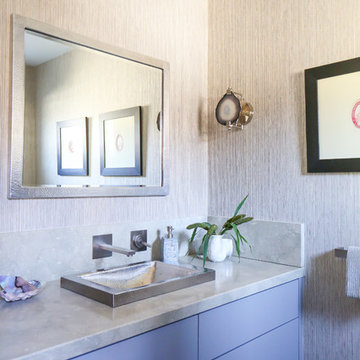
Ryan Garvin
Photo of a medium sized contemporary cloakroom in Orange County with flat-panel cabinets, beige walls, a built-in sink, engineered stone worktops and blue cabinets.
Photo of a medium sized contemporary cloakroom in Orange County with flat-panel cabinets, beige walls, a built-in sink, engineered stone worktops and blue cabinets.
Cloakroom with a Built-In Sink and Engineered Stone Worktops Ideas and Designs
9