Cloakroom with a Built In Vanity Unit and a Wood Ceiling Ideas and Designs
Refine by:
Budget
Sort by:Popular Today
41 - 60 of 84 photos
Item 1 of 3
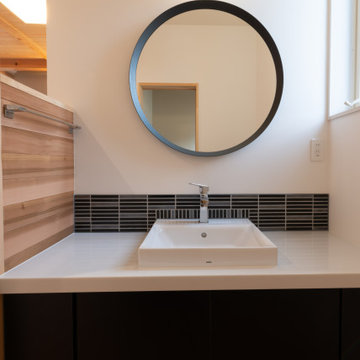
Photo of a large modern cloakroom in Other with flat-panel cabinets, black cabinets, black tiles, porcelain tiles, white walls, medium hardwood flooring, a submerged sink, solid surface worktops, brown floors, white worktops, a built in vanity unit, a wood ceiling and wallpapered walls.

Remodel and addition of a single-family rustic log cabin. This project was a fun challenge of preserving the original structure’s character while revitalizing the space and fusing it with new, more modern additions. Every surface in this house was attended to, creating a unified and contemporary, yet cozy, mountain aesthetic. This was accomplished through preserving and refurbishing the existing log architecture and exposed timber ceilings and blending new log veneer assemblies with the original log structure. Finish carpentry was paramount in handcrafting new floors, custom cabinetry, and decorative metal stairs to interact with the existing building. The centerpiece of the house is a two-story tall, custom stone and metal patinaed, double-sided fireplace that meets the ceiling and scribes around the intricate log purlin structure seamlessly above. Three sides of this house are surrounded by ponds and streams. Large wood decks and a cedar hot tub were constructed to soak in the Teton views. Particular effort was made to preserve and improve landscaping that is frequently enjoyed by moose, elk, and bears that also live in the area.
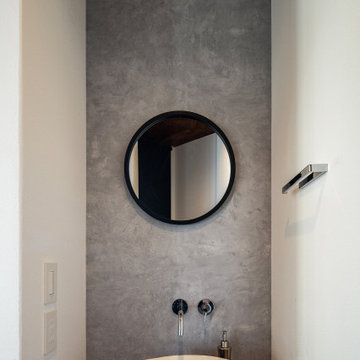
Inspiration for a large classic cloakroom in Other with white cabinets, grey tiles, grey walls, a vessel sink, a built in vanity unit, a wood ceiling and wallpapered walls.
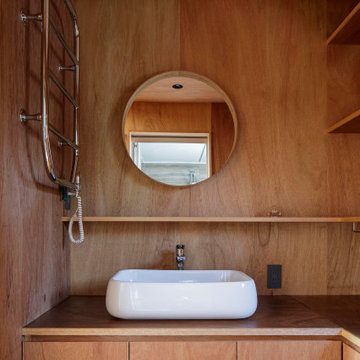
ラワン合板で仕上げることで他の部屋と統一感を持たせた洗面脱衣室。
Photo:中村晃
Photo of a small modern cloakroom in Tokyo Suburbs with beaded cabinets, brown cabinets, brown walls, plywood flooring, a built-in sink, wooden worktops, brown floors, brown worktops, a built in vanity unit, a wood ceiling and wood walls.
Photo of a small modern cloakroom in Tokyo Suburbs with beaded cabinets, brown cabinets, brown walls, plywood flooring, a built-in sink, wooden worktops, brown floors, brown worktops, a built in vanity unit, a wood ceiling and wood walls.
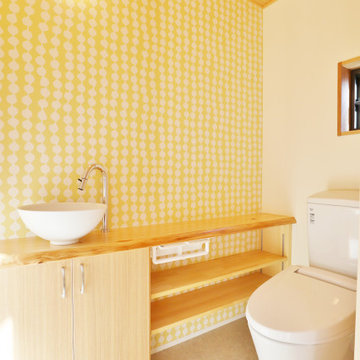
黄色のアクセントクロスによってトイレ全体が明るく見えます。白い円形の手洗ボウルと淡い黄色により、優しい印象のトイレになりました。カウンターは桧の一枚板を使用しています。
Modern cloakroom in Other with wooden worktops, a built in vanity unit, a wood ceiling and wallpapered walls.
Modern cloakroom in Other with wooden worktops, a built in vanity unit, a wood ceiling and wallpapered walls.
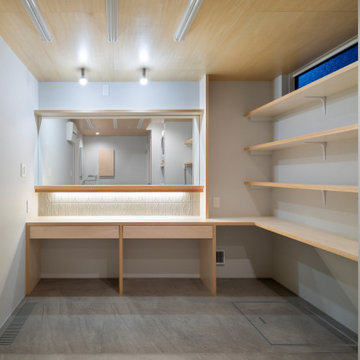
Design ideas for a contemporary cloakroom in Tokyo Suburbs with open cabinets, white cabinets, a one-piece toilet, green tiles, ceramic tiles, grey walls, lino flooring, a built-in sink, wooden worktops, grey floors, beige worktops, feature lighting, a built in vanity unit and a wood ceiling.
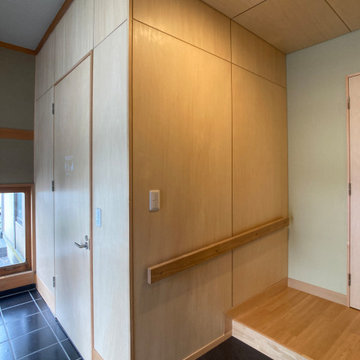
World-inspired cloakroom with white cabinets, green walls, vinyl flooring, a submerged sink, solid surface worktops, beige floors, white worktops, a built in vanity unit and a wood ceiling.
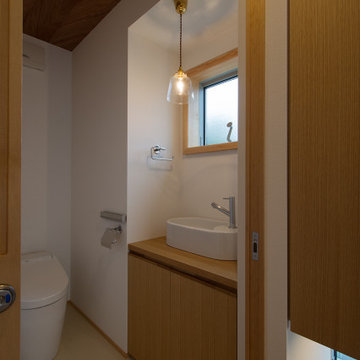
1階のトイレ。手洗い部分を外に出し、その分、製作家具により収納量を多く確保しました。
This is an example of a medium sized scandi cloakroom in Other with flat-panel cabinets, medium wood cabinets, a one-piece toilet, white walls, vinyl flooring, a vessel sink, beige floors, brown worktops, a built in vanity unit, a wood ceiling and wallpapered walls.
This is an example of a medium sized scandi cloakroom in Other with flat-panel cabinets, medium wood cabinets, a one-piece toilet, white walls, vinyl flooring, a vessel sink, beige floors, brown worktops, a built in vanity unit, a wood ceiling and wallpapered walls.
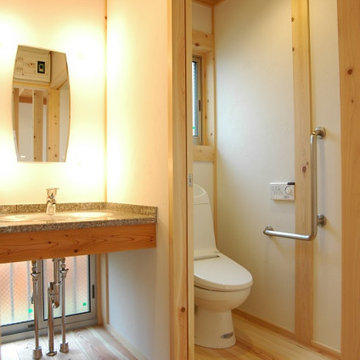
トイレ手洗いと脱衣室横の洗面化粧台を兼用しているハンドメイドの洗面台。天板は御影石。
Design ideas for a medium sized world-inspired cloakroom in Other with a one-piece toilet, white walls, medium hardwood flooring, a submerged sink, brown floors, a built in vanity unit and a wood ceiling.
Design ideas for a medium sized world-inspired cloakroom in Other with a one-piece toilet, white walls, medium hardwood flooring, a submerged sink, brown floors, a built in vanity unit and a wood ceiling.
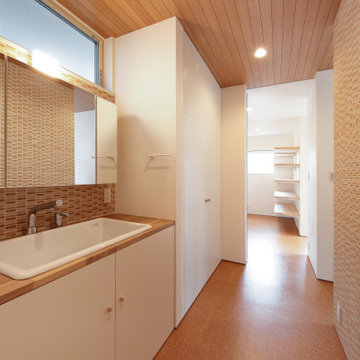
Design ideas for a medium sized scandinavian cloakroom in Other with flat-panel cabinets, white cabinets, orange tiles, mosaic tiles, white walls, vinyl flooring, solid surface worktops, brown floors, brown worktops, a built in vanity unit and a wood ceiling.
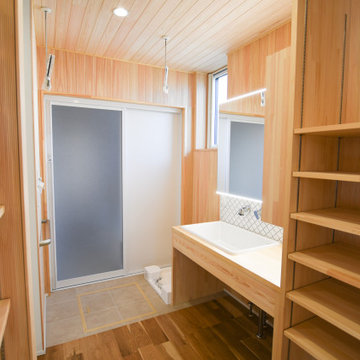
Design ideas for a rustic cloakroom in Other with white tiles, mosaic tiles, medium hardwood flooring, wooden worktops, a built in vanity unit, a wood ceiling and wood walls.
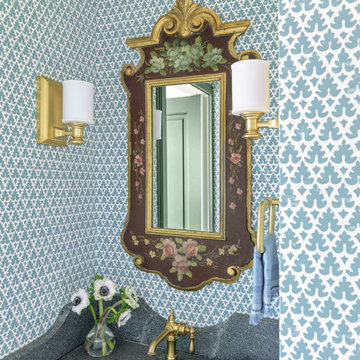
This is an example of a small farmhouse cloakroom in St Louis with shaker cabinets, green cabinets, a two-piece toilet, blue walls, light hardwood flooring, a submerged sink, soapstone worktops, black worktops, a built in vanity unit, a wood ceiling and wallpapered walls.
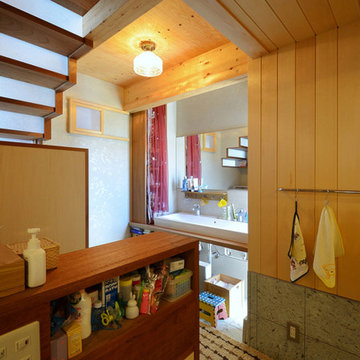
老津の家(豊橋市)洗面脱衣室
Inspiration for a medium sized cloakroom in Other with open cabinets, dark wood cabinets, a one-piece toilet, grey tiles, marble flooring, a vessel sink, wooden worktops, grey floors, a built in vanity unit, a wood ceiling and wood walls.
Inspiration for a medium sized cloakroom in Other with open cabinets, dark wood cabinets, a one-piece toilet, grey tiles, marble flooring, a vessel sink, wooden worktops, grey floors, a built in vanity unit, a wood ceiling and wood walls.
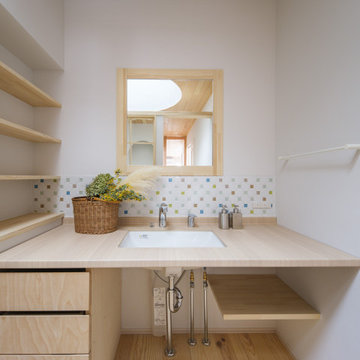
かわいいを取り入れた家づくりがいい。
無垢の床など自然素材を多めにシンプルに。
お気に入りの場所はちょっとした広くしたお風呂。
家族みんなで動線を考え、たったひとつ間取りにたどり着いた。
コンパクトだけど快適に暮らせるようなつくりを。
そんな理想を取り入れた建築計画を一緒に考えました。
そして、家族の想いがまたひとつカタチになりました。
家族構成:30代夫婦
施工面積: 132.9㎡(40.12坪)
竣工:2022年1月
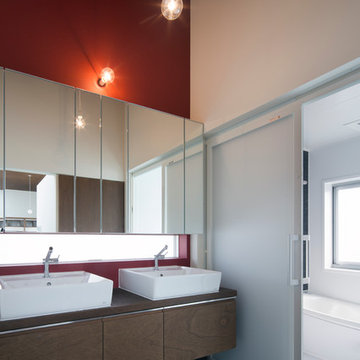
2階子世帯洗面脱衣室。
Cloakroom in Other with beaded cabinets, white cabinets, red walls, wooden worktops, black floors, brown worktops, a feature wall, a built in vanity unit, a wood ceiling and wallpapered walls.
Cloakroom in Other with beaded cabinets, white cabinets, red walls, wooden worktops, black floors, brown worktops, a feature wall, a built in vanity unit, a wood ceiling and wallpapered walls.
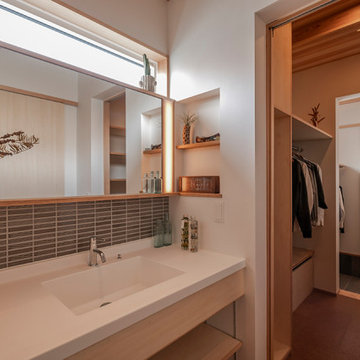
This is an example of a cloakroom in Other with open cabinets, white cabinets, multi-coloured tiles, porcelain tiles, white walls, cork flooring, an integrated sink, solid surface worktops, white worktops, feature lighting, a built in vanity unit and a wood ceiling.
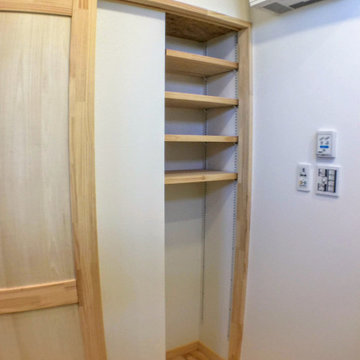
【TREE of LIFE】磐田市/O様邸
洗面所・洗面ボウル・造作台
オリジナルドア
天井の羽目板・フローリングは無塗装の無垢材
ドアを開けると、棚が隠れます。
施工:クリエイティブAG㈱
This is an example of a cloakroom in Other with open cabinets, light wood cabinets, white walls, light hardwood flooring, a built-in sink, wooden worktops, beige floors, beige worktops, a built in vanity unit, a wood ceiling and wallpapered walls.
This is an example of a cloakroom in Other with open cabinets, light wood cabinets, white walls, light hardwood flooring, a built-in sink, wooden worktops, beige floors, beige worktops, a built in vanity unit, a wood ceiling and wallpapered walls.
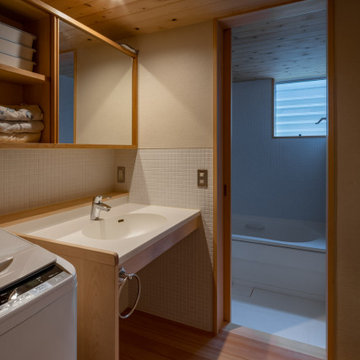
This is an example of a medium sized cloakroom in Other with open cabinets, white cabinets, white tiles, porcelain tiles, white walls, painted wood flooring, an integrated sink, solid surface worktops, white worktops, a built in vanity unit and a wood ceiling.
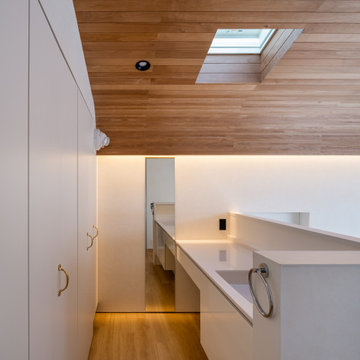
photo by 大沢誠一
間接照明/株式会社ひかり
Inspiration for a large contemporary cloakroom in Tokyo with white cabinets, white walls, ceramic flooring, an integrated sink, solid surface worktops, beige floors, white worktops, a built in vanity unit, a wood ceiling and wallpapered walls.
Inspiration for a large contemporary cloakroom in Tokyo with white cabinets, white walls, ceramic flooring, an integrated sink, solid surface worktops, beige floors, white worktops, a built in vanity unit, a wood ceiling and wallpapered walls.

2階洗面脱衣室。木で造作された引出しやカウンター。
洗面ボウルはTOTO病院流し。引き出しの把手はイケア(施主支給)洗面室すぐ前にベランダへの扉があり
洗濯物干しの動線にも配慮。
Photo of a small classic cloakroom in Other with freestanding cabinets, light wood cabinets, a one-piece toilet, medium hardwood flooring, tiled worktops, beige floors, beige worktops, a built in vanity unit and a wood ceiling.
Photo of a small classic cloakroom in Other with freestanding cabinets, light wood cabinets, a one-piece toilet, medium hardwood flooring, tiled worktops, beige floors, beige worktops, a built in vanity unit and a wood ceiling.
Cloakroom with a Built In Vanity Unit and a Wood Ceiling Ideas and Designs
3