Cloakroom with a Console Sink and a Freestanding Vanity Unit Ideas and Designs
Refine by:
Budget
Sort by:Popular Today
121 - 140 of 286 photos
Item 1 of 3
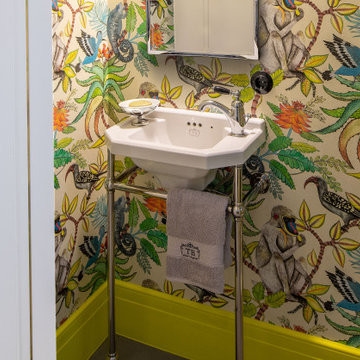
Die vielen liebevollen Details der Nostalgie Motivtapete laden zum Verweilen und Entdecken ein.
„Unsere Gäste kommen immer mit einem Lächeln im Gesicht aus dem für sie eigens gestalteten WC zurück. Es ist eine tolle Grundlage für anregende Gespräche!“, so das freudige Feedback unserer Kunden.
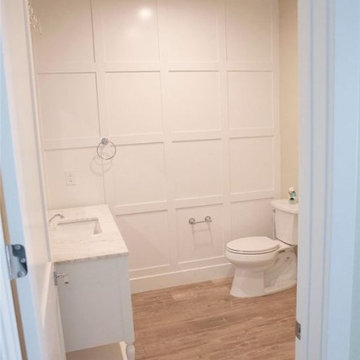
chest sink, custom wall design
Design ideas for a large farmhouse cloakroom in Orange County with shaker cabinets, white cabinets, a two-piece toilet, white tiles, white walls, wood-effect flooring, a console sink, granite worktops, beige floors, white worktops, a freestanding vanity unit and wainscoting.
Design ideas for a large farmhouse cloakroom in Orange County with shaker cabinets, white cabinets, a two-piece toilet, white tiles, white walls, wood-effect flooring, a console sink, granite worktops, beige floors, white worktops, a freestanding vanity unit and wainscoting.
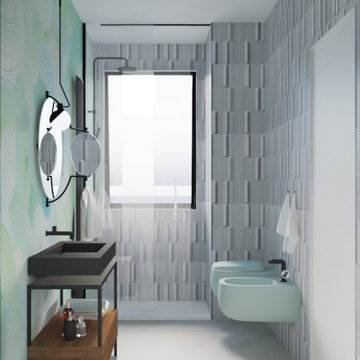
Small contemporary cloakroom in Catania-Palermo with beaded cabinets, black cabinets, a wall mounted toilet, white tiles, matchstick tiles, multi-coloured walls, porcelain flooring, a console sink, laminate worktops, grey floors, black worktops, a freestanding vanity unit, a drop ceiling and wallpapered walls.
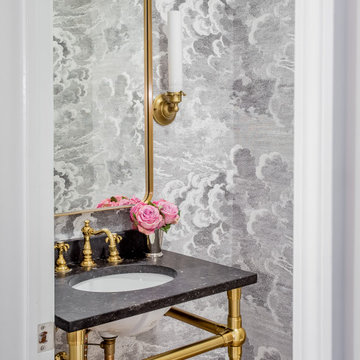
Inspiration for a small traditional cloakroom in Chicago with orange cabinets, a one-piece toilet, grey walls, light hardwood flooring, a console sink, engineered stone worktops, black worktops and a freestanding vanity unit.
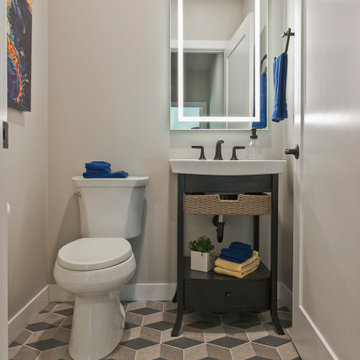
3D Tile by Somer Tile, 8" Traffic Hexagon in 3D Gray
Inspiration for a contemporary cloakroom in Other with open cabinets, dark wood cabinets, porcelain flooring, a console sink, multi-coloured floors and a freestanding vanity unit.
Inspiration for a contemporary cloakroom in Other with open cabinets, dark wood cabinets, porcelain flooring, a console sink, multi-coloured floors and a freestanding vanity unit.
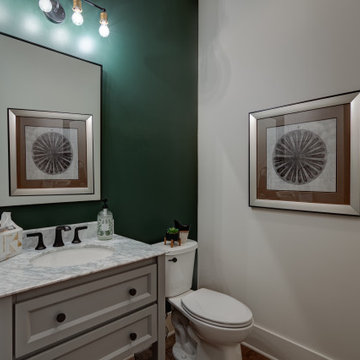
Medium sized midcentury cloakroom in Indianapolis with freestanding cabinets, grey cabinets, a two-piece toilet, green walls, light hardwood flooring, a console sink, granite worktops, brown floors, grey worktops and a freestanding vanity unit.
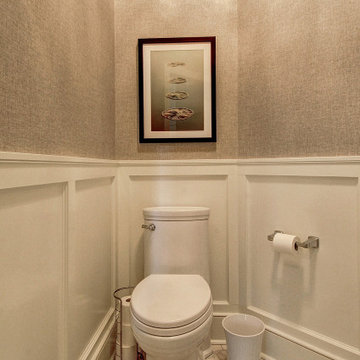
Inspiration for a medium sized traditional cloakroom in Philadelphia with a two-piece toilet, green walls, marble flooring, a console sink, white floors, a freestanding vanity unit and wainscoting.
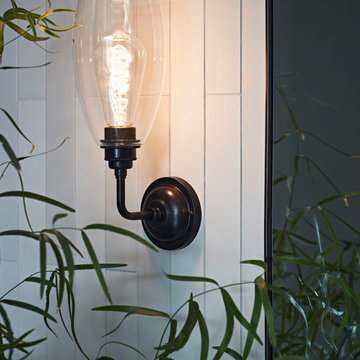
In the cloak room a large monochrome washstand with warm wood tones takes centre stage and is matched with contemporary brassware in black. Classic wall lights and mirror in dark bronze contrast with the vertically hung linear tiles in varying shades of matt porcelain. A leather bench in rich bitter chocolate leather, black and brass sits below a rich abstract artwork.
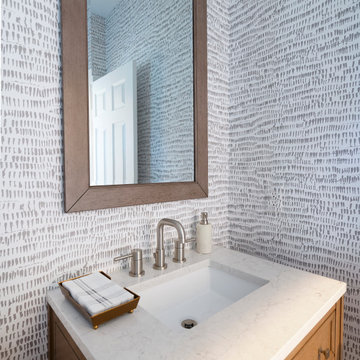
This bright powder room is right off the mudroom. It has a light oak furniture grade console topped with white Carrera marble. The animal print wallpaper is a fun and sophisticated touch.
Sleek and contemporary, this beautiful home is located in Villanova, PA. Blue, white and gold are the palette of this transitional design. With custom touches and an emphasis on flow and an open floor plan, the renovation included the kitchen, family room, butler’s pantry, mudroom, two powder rooms and floors.
Rudloff Custom Builders has won Best of Houzz for Customer Service in 2014, 2015 2016, 2017 and 2019. We also were voted Best of Design in 2016, 2017, 2018, 2019 which only 2% of professionals receive. Rudloff Custom Builders has been featured on Houzz in their Kitchen of the Week, What to Know About Using Reclaimed Wood in the Kitchen as well as included in their Bathroom WorkBook article. We are a full service, certified remodeling company that covers all of the Philadelphia suburban area. This business, like most others, developed from a friendship of young entrepreneurs who wanted to make a difference in their clients’ lives, one household at a time. This relationship between partners is much more than a friendship. Edward and Stephen Rudloff are brothers who have renovated and built custom homes together paying close attention to detail. They are carpenters by trade and understand concept and execution. Rudloff Custom Builders will provide services for you with the highest level of professionalism, quality, detail, punctuality and craftsmanship, every step of the way along our journey together.
Specializing in residential construction allows us to connect with our clients early in the design phase to ensure that every detail is captured as you imagined. One stop shopping is essentially what you will receive with Rudloff Custom Builders from design of your project to the construction of your dreams, executed by on-site project managers and skilled craftsmen. Our concept: envision our client’s ideas and make them a reality. Our mission: CREATING LIFETIME RELATIONSHIPS BUILT ON TRUST AND INTEGRITY.
Photo Credit: Linda McManus Images
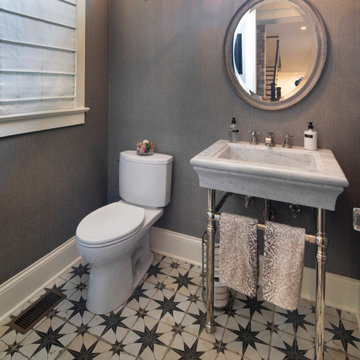
Inspiration for a cloakroom in Chicago with open cabinets, a two-piece toilet, grey walls, a console sink, multi-coloured floors, white worktops, a freestanding vanity unit and wallpapered walls.
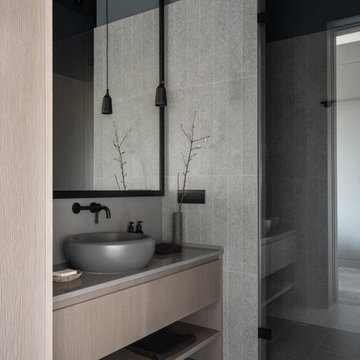
Inspiration for a medium sized urban cloakroom in Moscow with a wall mounted toilet, grey tiles, grey walls, a console sink, brown worktops and a freestanding vanity unit.
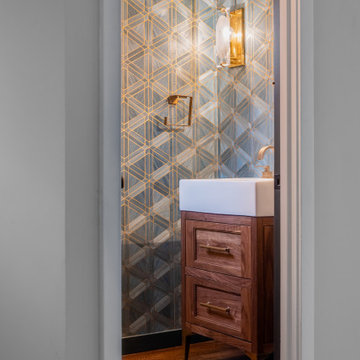
Photo of a small traditional cloakroom in Providence with recessed-panel cabinets, medium wood cabinets, medium hardwood flooring, a console sink, brown floors, a freestanding vanity unit and wallpapered walls.
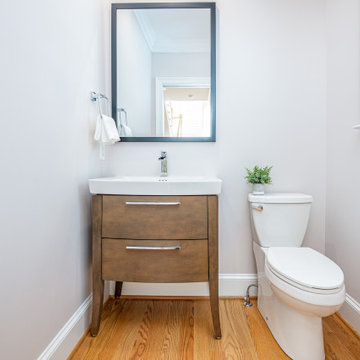
powder room with furniture-style vanity, hardwood floors
Inspiration for a country cloakroom in DC Metro with freestanding cabinets, medium wood cabinets, grey walls, light hardwood flooring, a console sink, engineered stone worktops, white worktops and a freestanding vanity unit.
Inspiration for a country cloakroom in DC Metro with freestanding cabinets, medium wood cabinets, grey walls, light hardwood flooring, a console sink, engineered stone worktops, white worktops and a freestanding vanity unit.
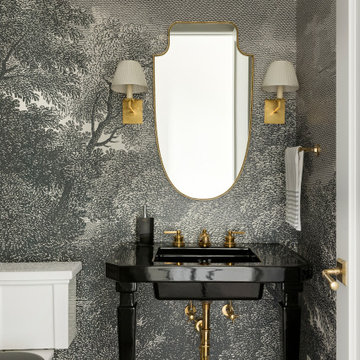
janet gridley interior design, arcadia mural, kathryn sink, vaughan sconce, roman pattern tile.
Photo of a traditional cloakroom in Minneapolis with black cabinets, black walls, limestone flooring, a console sink, grey floors, black worktops and a freestanding vanity unit.
Photo of a traditional cloakroom in Minneapolis with black cabinets, black walls, limestone flooring, a console sink, grey floors, black worktops and a freestanding vanity unit.
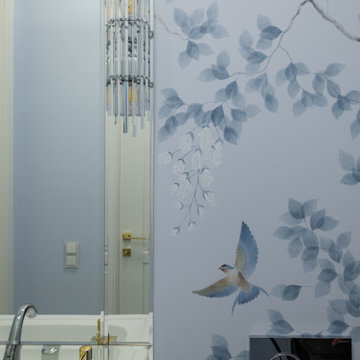
Гостевой санузел в стиле современной классики с элементами шинуазри
Design ideas for a small traditional cloakroom in Moscow with a wall mounted toilet, blue walls, marble flooring, a console sink, white floors, a freestanding vanity unit and wallpapered walls.
Design ideas for a small traditional cloakroom in Moscow with a wall mounted toilet, blue walls, marble flooring, a console sink, white floors, a freestanding vanity unit and wallpapered walls.
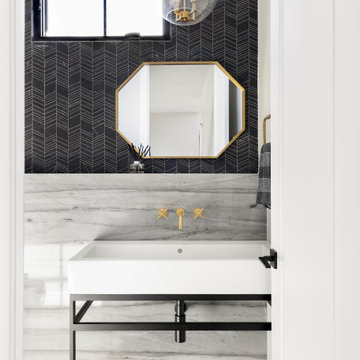
Design ideas for a small eclectic cloakroom in Denver with black tiles, marble tiles, a console sink and a freestanding vanity unit.
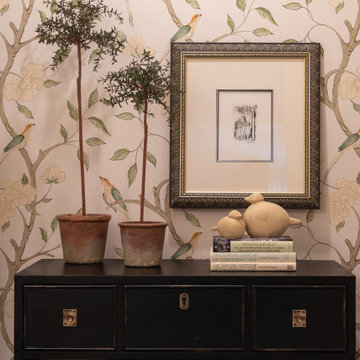
Photo of a medium sized classic cloakroom in New York with white cabinets, a one-piece toilet, multi-coloured walls, porcelain flooring, a console sink, beige floors, white worktops, a freestanding vanity unit and wallpapered walls.
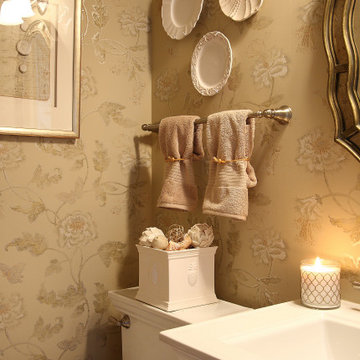
This stunning residence was a pleasure to design! We used classy, elegant furniture throughout the home, such as a beautiful four-poster bed, wooden study desks, a stylish chest of drawers, and beautifully upholstered seating to create tasteful interiors. Black accent walls that highlight stunning artworks and a gorgeous piano add elegance and sophistication to this home. A thoughtful layering of patterns, colors, and textures ties together this entire home harmoniously.
---
Pamela Harvey Interiors offers interior design services in St. Petersburg and Tampa, and throughout Florida’s Suncoast area, from Tarpon Springs to Naples, including Bradenton, Lakewood Ranch, and Sarasota.
For more about Pamela Harvey Interiors, see here: https://www.pamelaharveyinteriors.com/
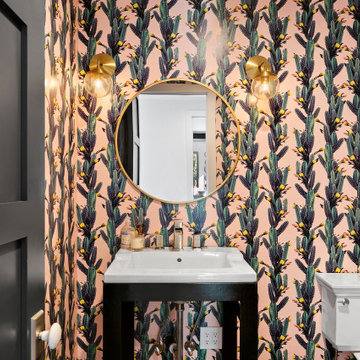
Design ideas for an urban cloakroom in Los Angeles with open cabinets, black cabinets, multi-coloured walls, a console sink, a freestanding vanity unit and wallpapered walls.
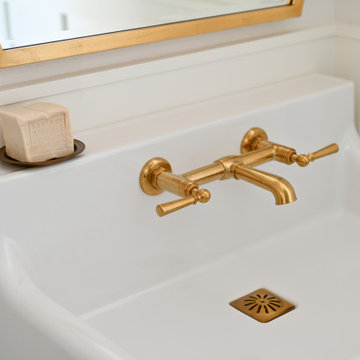
The dining room share an open floor plan with the Kitchen and Great Room. It is a perfect juxtaposition of old vs. new. The space pairs antiqued French Country pieces, modern lighting, and pops of prints with a softer, muted color palette.
Cloakroom with a Console Sink and a Freestanding Vanity Unit Ideas and Designs
7