Cloakroom with a Console Sink and Marble Worktops Ideas and Designs
Refine by:
Budget
Sort by:Popular Today
1 - 20 of 207 photos
Item 1 of 3

A dramatic powder room, with vintage teal walls and classic black and white city design Palazzo wallpaper, evokes a sense of playfulness and old-world charm. From the classic Edwardian-style brushed gold console sink and marble countertops to the polished brass frameless pivot mirror and whimsical art, this remodeled powder bathroom is a delightful retreat.
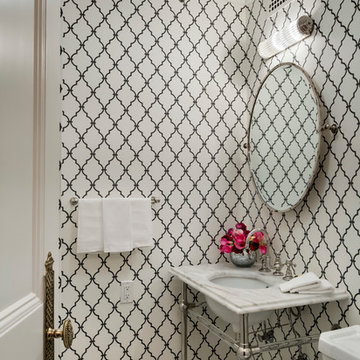
Woodruff-Brown Photography
Inspiration for a small traditional cloakroom in New York with a console sink, marble worktops, multi-coloured walls, mosaic tile flooring and white worktops.
Inspiration for a small traditional cloakroom in New York with a console sink, marble worktops, multi-coloured walls, mosaic tile flooring and white worktops.

This powder room features a unique snake patterned wallpaper as well as a white marble console sink. There are dark metal accents throughout the room that match the dark brown in the wallpaper.
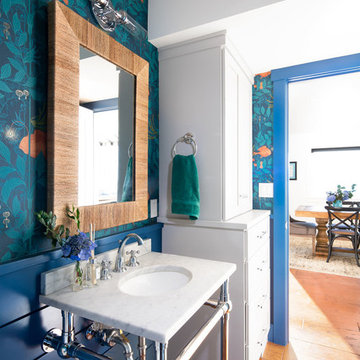
Wynne H Earle Photography
Design ideas for a medium sized beach style cloakroom in Seattle with multi-coloured walls, medium hardwood flooring, brown floors, white worktops, a console sink and marble worktops.
Design ideas for a medium sized beach style cloakroom in Seattle with multi-coloured walls, medium hardwood flooring, brown floors, white worktops, a console sink and marble worktops.

The powder bath is the perfect place to showcase a bold style and really make a statement. Channeling the best of Hollywood we went dark and glam in this space. Polished black marble flooring provides a stunning contrast to the Sanded Damask Mirror tiles that flank the surrounding walls. No other vanity could possibly suit this space quite like the Miami from Devon & Devon in black lacquer. Above the vanity we selected the Beauty Mirror (also from Devon & Devon) with rich detailed sconces from Kallista.
Cabochon Surfaces & Fixtures
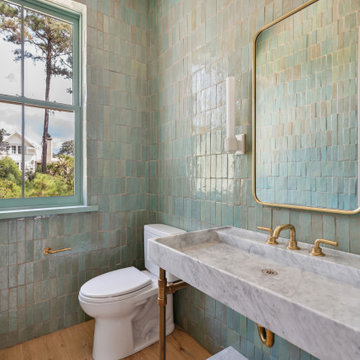
Powder room featuring white oak flooring, bold green handmade zellige tile on all walls, a brass and Carrara marble console sink, brass fixtures and custom white sconces by Urban Electric Company.
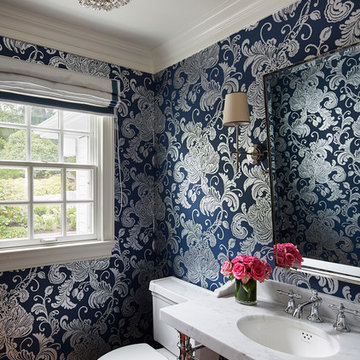
Martha O'Hara Interiors, Interior Design & Photo Styling | Corey Gaffer Photography
Please Note: All “related,” “similar,” and “sponsored” products tagged or listed by Houzz are not actual products pictured. They have not been approved by Martha O’Hara Interiors nor any of the professionals credited. For information about our work, please contact design@oharainteriors.com.

This stunning powder room uses blue, white, and gold to create a sleek and contemporary look. It has a deep blue, furniture grade console with a white marble counter. The cream and gold wallpaper highlights the gold faucet and the gold details on the console.
Sleek and contemporary, this beautiful home is located in Villanova, PA. Blue, white and gold are the palette of this transitional design. With custom touches and an emphasis on flow and an open floor plan, the renovation included the kitchen, family room, butler’s pantry, mudroom, two powder rooms and floors.
Rudloff Custom Builders has won Best of Houzz for Customer Service in 2014, 2015 2016, 2017 and 2019. We also were voted Best of Design in 2016, 2017, 2018, 2019 which only 2% of professionals receive. Rudloff Custom Builders has been featured on Houzz in their Kitchen of the Week, What to Know About Using Reclaimed Wood in the Kitchen as well as included in their Bathroom WorkBook article. We are a full service, certified remodeling company that covers all of the Philadelphia suburban area. This business, like most others, developed from a friendship of young entrepreneurs who wanted to make a difference in their clients’ lives, one household at a time. This relationship between partners is much more than a friendship. Edward and Stephen Rudloff are brothers who have renovated and built custom homes together paying close attention to detail. They are carpenters by trade and understand concept and execution. Rudloff Custom Builders will provide services for you with the highest level of professionalism, quality, detail, punctuality and craftsmanship, every step of the way along our journey together.
Specializing in residential construction allows us to connect with our clients early in the design phase to ensure that every detail is captured as you imagined. One stop shopping is essentially what you will receive with Rudloff Custom Builders from design of your project to the construction of your dreams, executed by on-site project managers and skilled craftsmen. Our concept: envision our client’s ideas and make them a reality. Our mission: CREATING LIFETIME RELATIONSHIPS BUILT ON TRUST AND INTEGRITY.
Photo Credit: Linda McManus Images
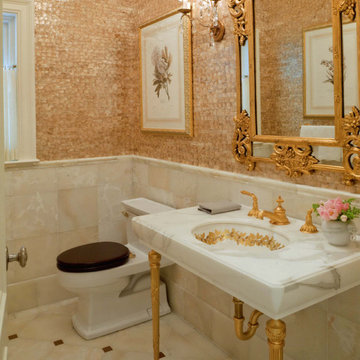
powder room / builder - cmd corp.
Medium sized traditional cloakroom in Boston with a one-piece toilet, multi-coloured walls, beige floors, a console sink, marble tiles, marble worktops and marble flooring.
Medium sized traditional cloakroom in Boston with a one-piece toilet, multi-coloured walls, beige floors, a console sink, marble tiles, marble worktops and marble flooring.
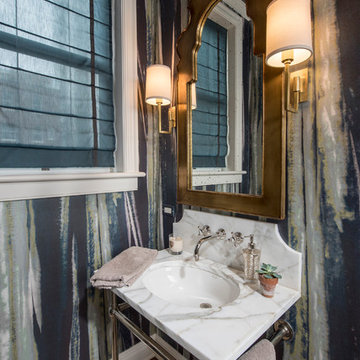
Nick Novelli
Photo of a small traditional cloakroom in Chicago with a console sink, marble worktops, brown floors and white worktops.
Photo of a small traditional cloakroom in Chicago with a console sink, marble worktops, brown floors and white worktops.
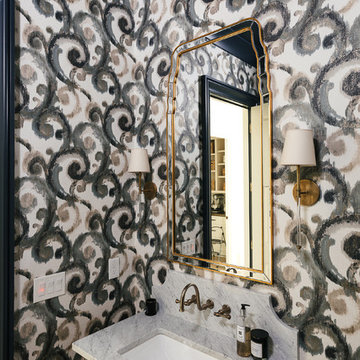
This is an example of a medium sized traditional cloakroom in Atlanta with a two-piece toilet, multi-coloured walls, dark hardwood flooring, a console sink, marble worktops and brown floors.
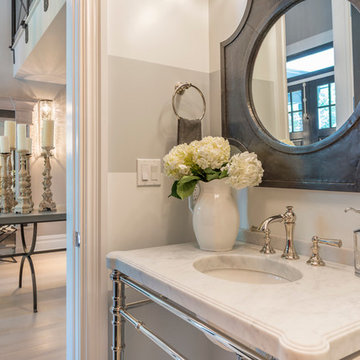
Inspiration for a small classic cloakroom in New York with grey walls, light hardwood flooring, a console sink and marble worktops.
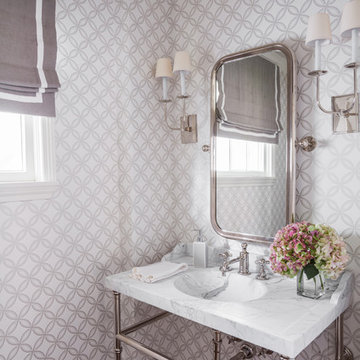
Julie Soefer Photography
Design ideas for a classic cloakroom in Houston with grey walls, dark hardwood flooring, a console sink and marble worktops.
Design ideas for a classic cloakroom in Houston with grey walls, dark hardwood flooring, a console sink and marble worktops.
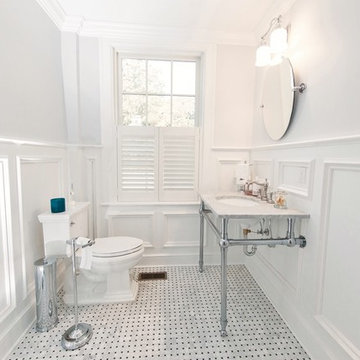
Photographer: Kevin Colquhoun
Inspiration for a medium sized classic cloakroom in New York with a console sink, marble worktops, white walls, porcelain flooring and a two-piece toilet.
Inspiration for a medium sized classic cloakroom in New York with a console sink, marble worktops, white walls, porcelain flooring and a two-piece toilet.
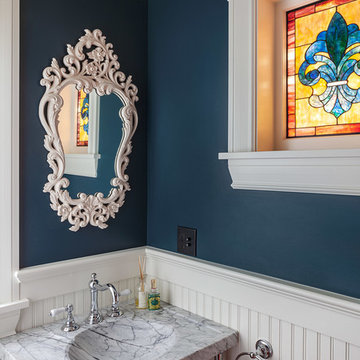
Photo By: Michele Lee Wilson
Photo of a small traditional cloakroom in San Francisco with blue walls, a console sink, marble worktops and grey worktops.
Photo of a small traditional cloakroom in San Francisco with blue walls, a console sink, marble worktops and grey worktops.
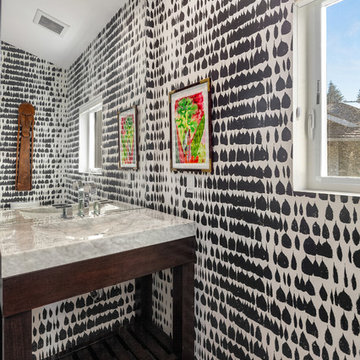
Andrew Webb
Photo of a small contemporary cloakroom in Seattle with open cabinets, black cabinets, a one-piece toilet, concrete flooring, a console sink, marble worktops, grey floors and white worktops.
Photo of a small contemporary cloakroom in Seattle with open cabinets, black cabinets, a one-piece toilet, concrete flooring, a console sink, marble worktops, grey floors and white worktops.
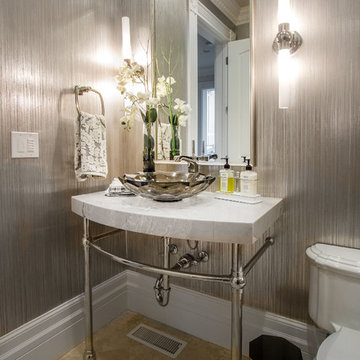
Design ideas for a large classic cloakroom in Salt Lake City with a two-piece toilet, grey tiles, grey walls, travertine flooring, a console sink, marble worktops, brown floors and grey worktops.
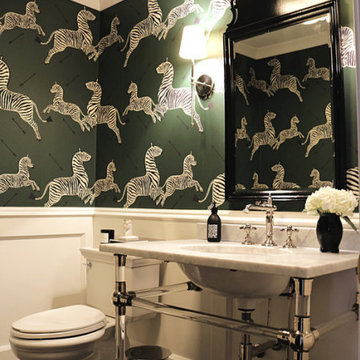
Design ideas for a classic cloakroom in Milwaukee with a two-piece toilet, green walls, dark hardwood flooring, a console sink, marble worktops and white worktops.
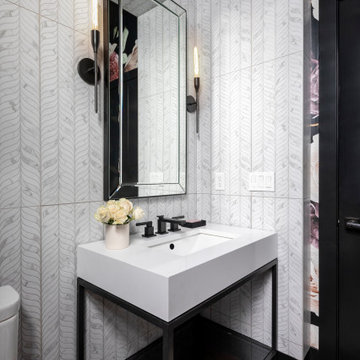
Design ideas for a small contemporary cloakroom in Seattle with black cabinets, a one-piece toilet, white tiles, porcelain tiles, black walls, dark hardwood flooring, a console sink, marble worktops, white worktops, a freestanding vanity unit and wallpapered walls.
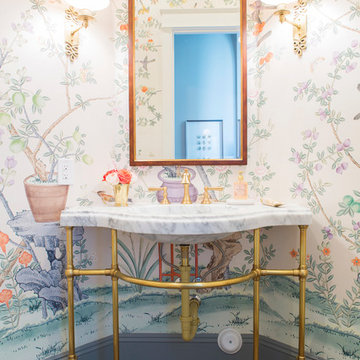
Tracy Simas
Inspiration for a traditional cloakroom in Portland with multi-coloured walls, a console sink and marble worktops.
Inspiration for a traditional cloakroom in Portland with multi-coloured walls, a console sink and marble worktops.
Cloakroom with a Console Sink and Marble Worktops Ideas and Designs
1