Cloakroom with a Floating Vanity Unit and a Timber Clad Ceiling Ideas and Designs
Refine by:
Budget
Sort by:Popular Today
1 - 19 of 19 photos
Item 1 of 3

Medium sized contemporary cloakroom in Other with flat-panel cabinets, white cabinets, a wall mounted toilet, grey tiles, porcelain tiles, grey walls, porcelain flooring, a built-in sink, solid surface worktops, grey floors, white worktops, feature lighting, a floating vanity unit, a timber clad ceiling and wood walls.

This is an example of a small scandi cloakroom in Saint Petersburg with flat-panel cabinets, white cabinets, a wall mounted toilet, multi-coloured tiles, porcelain tiles, multi-coloured walls, porcelain flooring, a built-in sink, wooden worktops, black floors, brown worktops, a floating vanity unit and a timber clad ceiling.
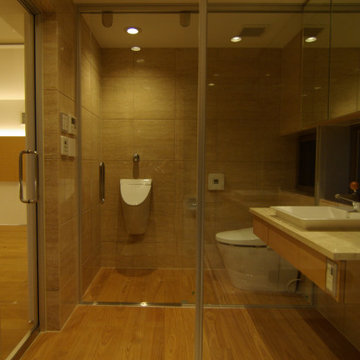
RC+鉄骨造 地上2階
延床面積167.32㎡
敷地内高低差6m、前面道路高低差3mの傾斜地
Design ideas for a large modern cloakroom in Nagoya with beige cabinets, a two-piece toilet, beige tiles, beige walls, medium hardwood flooring, a built-in sink, brown floors, beige worktops, feature lighting, a floating vanity unit and a timber clad ceiling.
Design ideas for a large modern cloakroom in Nagoya with beige cabinets, a two-piece toilet, beige tiles, beige walls, medium hardwood flooring, a built-in sink, brown floors, beige worktops, feature lighting, a floating vanity unit and a timber clad ceiling.

Small rural cloakroom in Hampshire with a one-piece toilet, white walls, limestone flooring, a built-in sink, engineered stone worktops, grey floors, white worktops, a floating vanity unit, a timber clad ceiling and panelled walls.
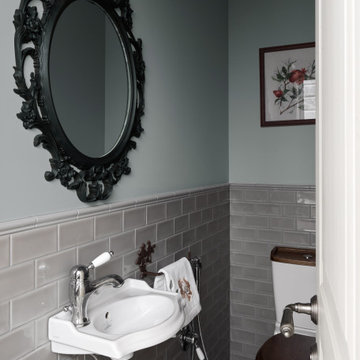
На первом этаже предусмотрели два санузла, один из которых с душевой кабиной.
Остальные санузлы расположение на втором этаже.
Гостевой санузел на 1 этаже.
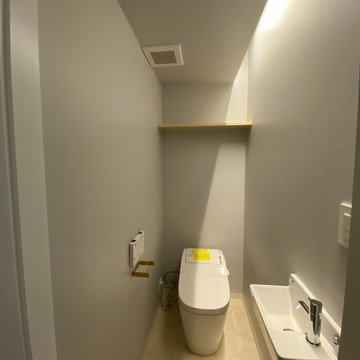
グレー白でまとめ、天井に間接光をもうけた。
Medium sized modern cloakroom in Tokyo with a one-piece toilet, grey walls, lino flooring, a wall-mounted sink, beige floors, a floating vanity unit, a timber clad ceiling and tongue and groove walls.
Medium sized modern cloakroom in Tokyo with a one-piece toilet, grey walls, lino flooring, a wall-mounted sink, beige floors, a floating vanity unit, a timber clad ceiling and tongue and groove walls.
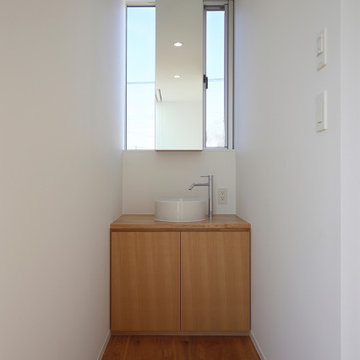
Photo of a large cloakroom in Tokyo with flat-panel cabinets, white cabinets, a one-piece toilet, white walls, light hardwood flooring, a vessel sink, terrazzo worktops, beige floors, beige worktops, feature lighting, a floating vanity unit, a timber clad ceiling and tongue and groove walls.
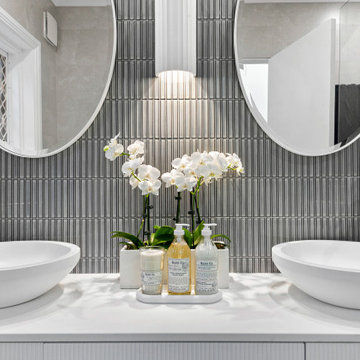
We created a timeless and traditional interior for this guest bathroom by emphasising patterns and a soft colour palette highlighted with warm lighting from the wall sconce and strip lighting.
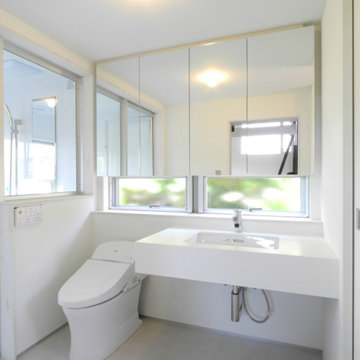
横長窓のある2階浴室前の洗面台。トイレと一体としてホテルのような洗面台に。洗濯機は右手の引き戸の後ろに収めて生活感を出さないように。左手浴室との間もガラス窓を設けて開放感を強調。
Design ideas for a cloakroom in Other with glass-front cabinets, white cabinets, a one-piece toilet, white walls, lino flooring, a submerged sink, solid surface worktops, grey floors, white worktops, a floating vanity unit, a timber clad ceiling and tongue and groove walls.
Design ideas for a cloakroom in Other with glass-front cabinets, white cabinets, a one-piece toilet, white walls, lino flooring, a submerged sink, solid surface worktops, grey floors, white worktops, a floating vanity unit, a timber clad ceiling and tongue and groove walls.
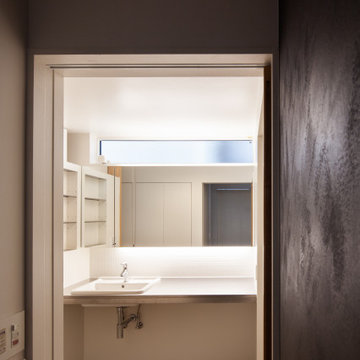
Design ideas for a cloakroom in Tokyo with open cabinets, white tiles, ceramic tiles, vinyl flooring, a built-in sink, stainless steel worktops, grey floors, a floating vanity unit, a timber clad ceiling and tongue and groove walls.
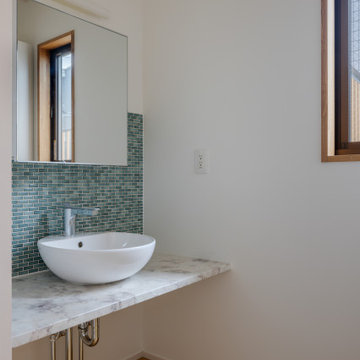
美しい洗面化粧台
Medium sized scandi cloakroom in Other with white cabinets, green tiles, mosaic tiles, white walls, medium hardwood flooring, marble worktops, beige floors, white worktops, feature lighting, a floating vanity unit, a timber clad ceiling, tongue and groove walls and a vessel sink.
Medium sized scandi cloakroom in Other with white cabinets, green tiles, mosaic tiles, white walls, medium hardwood flooring, marble worktops, beige floors, white worktops, feature lighting, a floating vanity unit, a timber clad ceiling, tongue and groove walls and a vessel sink.
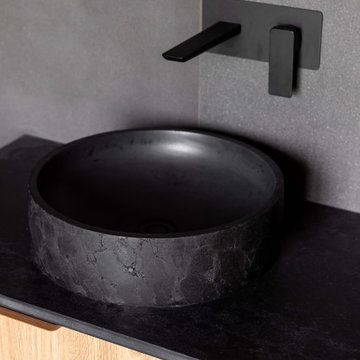
This is an example of a large cloakroom in Auckland with flat-panel cabinets, light wood cabinets, black tiles, cement tiles, cement flooring, a vessel sink, engineered stone worktops, black worktops, a floating vanity unit and a timber clad ceiling.
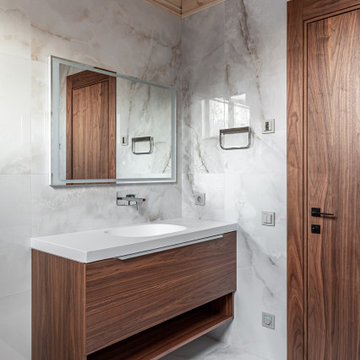
Inspiration for a medium sized contemporary cloakroom in Other with flat-panel cabinets, medium wood cabinets, a wall mounted toilet, grey tiles, ceramic tiles, grey walls, porcelain flooring, a submerged sink, solid surface worktops, grey floors, white worktops, feature lighting, a floating vanity unit, a timber clad ceiling and wood walls.
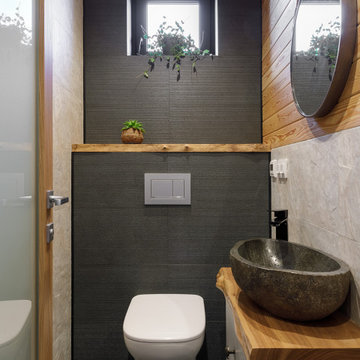
Small scandinavian cloakroom in Saint Petersburg with flat-panel cabinets, white cabinets, a wall mounted toilet, multi-coloured tiles, porcelain tiles, multi-coloured walls, porcelain flooring, a built-in sink, wooden worktops, black floors, brown worktops, a floating vanity unit and a timber clad ceiling.
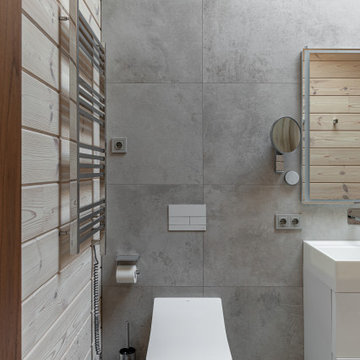
This is an example of a medium sized contemporary cloakroom in Other with flat-panel cabinets, white cabinets, a wall mounted toilet, grey tiles, porcelain tiles, grey walls, porcelain flooring, a built-in sink, solid surface worktops, grey floors, white worktops, feature lighting, a floating vanity unit, a timber clad ceiling and wood walls.
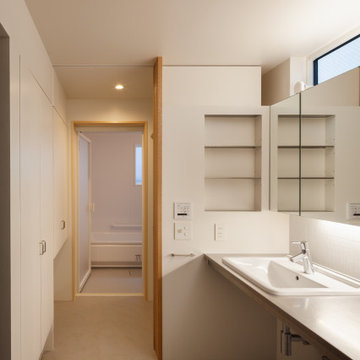
Photo of a cloakroom in Tokyo with open cabinets, white tiles, ceramic tiles, vinyl flooring, a built-in sink, stainless steel worktops, grey floors, a floating vanity unit, a timber clad ceiling and tongue and groove walls.
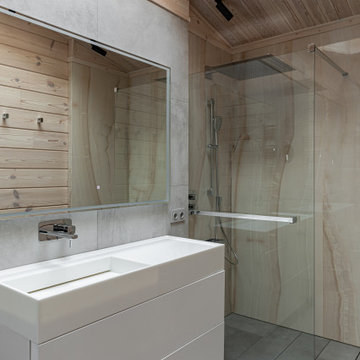
Design ideas for a medium sized contemporary cloakroom in Other with flat-panel cabinets, white cabinets, a wall mounted toilet, grey tiles, porcelain tiles, grey walls, porcelain flooring, a built-in sink, solid surface worktops, grey floors, white worktops, feature lighting, a floating vanity unit, a timber clad ceiling and wood walls.
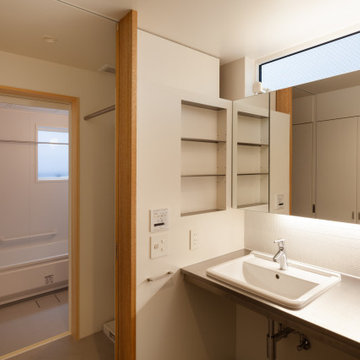
This is an example of a cloakroom in Tokyo with open cabinets, white tiles, ceramic tiles, vinyl flooring, a built-in sink, stainless steel worktops, grey floors, a floating vanity unit, a timber clad ceiling and tongue and groove walls.
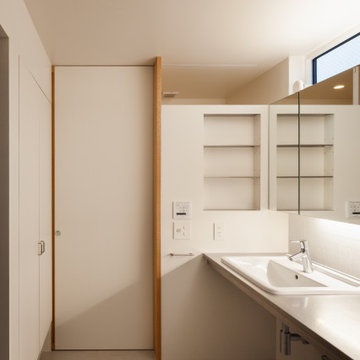
Cloakroom in Tokyo with open cabinets, white tiles, ceramic tiles, vinyl flooring, a built-in sink, stainless steel worktops, grey floors, a floating vanity unit, a timber clad ceiling and tongue and groove walls.
Cloakroom with a Floating Vanity Unit and a Timber Clad Ceiling Ideas and Designs
1