Cloakroom with a Freestanding Vanity Unit and Panelled Walls Ideas and Designs
Refine by:
Budget
Sort by:Popular Today
1 - 20 of 141 photos
Item 1 of 3

This powder room is bold through and through. Painted the same throughout in the same shade of blue, the vanity, walls, paneling, ceiling, and door create a bold and unique room. A classic take on a monotone palette in a small space.

This cloakroom had an awkward vaulted ceiling and there was not a lot of room. I knew I wanted to give my client a wow factor but retaining the traditional look she desired.
I designed the wall cladding to come higher as I dearly wanted to wallpaper the ceiling to give the vaulted ceiling structure. The taupe grey tones sit well with the warm brass tones and the rock basin added a subtle wow factor

Photo of a medium sized industrial cloakroom in Moscow with a two-piece toilet, grey tiles, grey walls, porcelain flooring, a console sink, grey floors, white worktops, a freestanding vanity unit, a drop ceiling and panelled walls.

Dark downstairs toilet with tongue and groove panelling and william morris wall paper.
This is an example of a classic cloakroom with shaker cabinets, blue cabinets, a one-piece toilet, blue walls, lino flooring, brown floors, a freestanding vanity unit and panelled walls.
This is an example of a classic cloakroom with shaker cabinets, blue cabinets, a one-piece toilet, blue walls, lino flooring, brown floors, a freestanding vanity unit and panelled walls.

Understairs storage removed and WC fitted. Wall hung WC, small vanity unit fitted in tiny room with wall panelling, large mirror and patterned co-ordinating floor tiles.

Gut renovation of powder room, included custom paneling on walls, brick veneer flooring, custom rustic vanity, fixture selection, and custom roman shades.

Photo of a classic cloakroom in Vancouver with open cabinets, dark wood cabinets, multi-coloured walls, dark hardwood flooring, a submerged sink, brown floors, white worktops, a freestanding vanity unit, panelled walls and wallpapered walls.

White and Black powder room with shower. Beautiful mosaic floor and Brass accesories
Photo of a small traditional cloakroom in Houston with freestanding cabinets, black cabinets, a one-piece toilet, white tiles, metro tiles, white walls, marble flooring, a built-in sink, marble worktops, multi-coloured floors, grey worktops, a freestanding vanity unit and panelled walls.
Photo of a small traditional cloakroom in Houston with freestanding cabinets, black cabinets, a one-piece toilet, white tiles, metro tiles, white walls, marble flooring, a built-in sink, marble worktops, multi-coloured floors, grey worktops, a freestanding vanity unit and panelled walls.
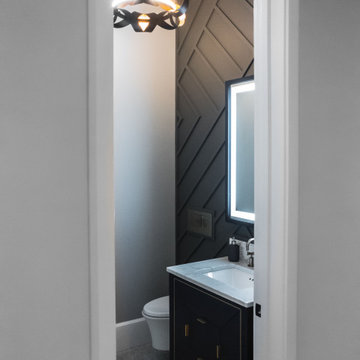
Powder Room
Photo of a small contemporary cloakroom in Toronto with flat-panel cabinets, blue cabinets, a wall mounted toilet, black walls, marble flooring, a submerged sink, engineered stone worktops, multi-coloured floors, white worktops, a freestanding vanity unit and panelled walls.
Photo of a small contemporary cloakroom in Toronto with flat-panel cabinets, blue cabinets, a wall mounted toilet, black walls, marble flooring, a submerged sink, engineered stone worktops, multi-coloured floors, white worktops, a freestanding vanity unit and panelled walls.

Inspiration for a small modern cloakroom in Los Angeles with freestanding cabinets, white cabinets, a one-piece toilet, white tiles, porcelain tiles, white walls, porcelain flooring, a pedestal sink, engineered stone worktops, black floors, white worktops, a freestanding vanity unit, a coffered ceiling and panelled walls.
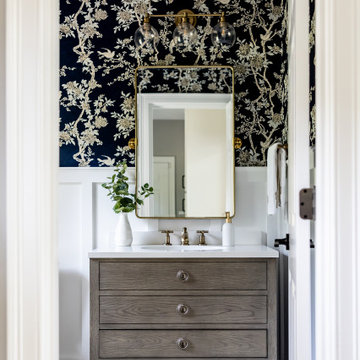
This busy family needed to update their first floor powder room as it was near the main entry and frequently viewed/used by guests. We replaced the vanity with a white oak piece from Restoration Hardware, and added brass plumbing hardware, lights, and brass mirror to warm up the space. The wallpaper is a navy floral with soft neutral vines/birds and makes a striking impression!
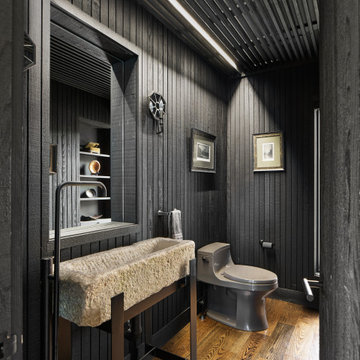
Design ideas for a rural cloakroom in Philadelphia with grey cabinets, a one-piece toilet, limestone worktops, a freestanding vanity unit, black walls, medium hardwood flooring, a console sink, brown floors and panelled walls.
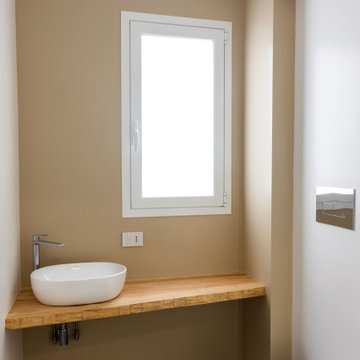
In questa ristrutturazione a Pozzallo, si sono ricavati dei bagni anche di dimensioni contenute. Un piano di appoggio in legno ne ravviva l'ambiente.
Small modern cloakroom in Catania-Palermo with light wood cabinets, a two-piece toilet, porcelain flooring, a vessel sink, grey floors, a freestanding vanity unit and panelled walls.
Small modern cloakroom in Catania-Palermo with light wood cabinets, a two-piece toilet, porcelain flooring, a vessel sink, grey floors, a freestanding vanity unit and panelled walls.
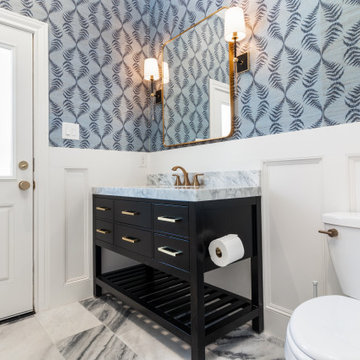
Design ideas for a medium sized classic cloakroom in Houston with marble flooring, a freestanding vanity unit and panelled walls.
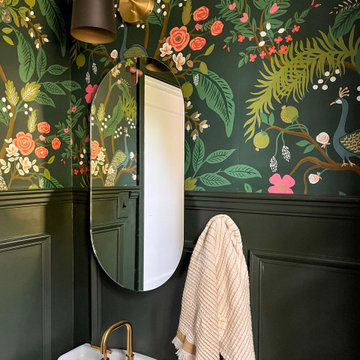
Cool and moody space for a young family to enjoy time together. Industrial and modern all while feeling warm, fresh and welcoming.
Design ideas for a medium sized classic cloakroom in Philadelphia with white cabinets, a two-piece toilet, green walls, marble flooring, a pedestal sink, white floors, a freestanding vanity unit and panelled walls.
Design ideas for a medium sized classic cloakroom in Philadelphia with white cabinets, a two-piece toilet, green walls, marble flooring, a pedestal sink, white floors, a freestanding vanity unit and panelled walls.
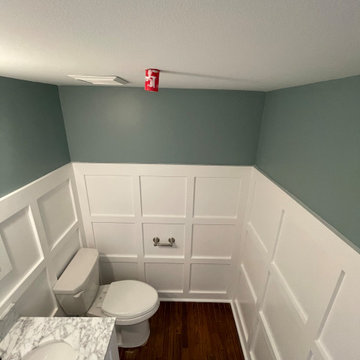
Little tune-up for this powder room, with custom wall paneling, new vanity and mirros
Photo of a small classic cloakroom in Philadelphia with flat-panel cabinets, white cabinets, a two-piece toilet, green walls, dark hardwood flooring, an integrated sink, engineered stone worktops, multi-coloured worktops, a freestanding vanity unit and panelled walls.
Photo of a small classic cloakroom in Philadelphia with flat-panel cabinets, white cabinets, a two-piece toilet, green walls, dark hardwood flooring, an integrated sink, engineered stone worktops, multi-coloured worktops, a freestanding vanity unit and panelled walls.
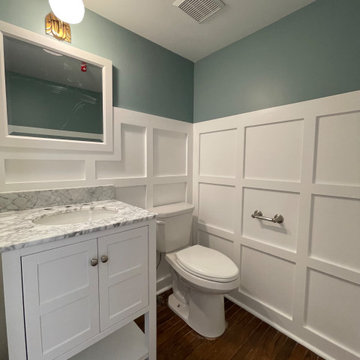
Little tune-up for this powder room, with custom wall paneling, new vanity and mirros
Photo of a small classic cloakroom in Philadelphia with flat-panel cabinets, white cabinets, a two-piece toilet, green walls, dark hardwood flooring, an integrated sink, engineered stone worktops, multi-coloured worktops, a freestanding vanity unit and panelled walls.
Photo of a small classic cloakroom in Philadelphia with flat-panel cabinets, white cabinets, a two-piece toilet, green walls, dark hardwood flooring, an integrated sink, engineered stone worktops, multi-coloured worktops, a freestanding vanity unit and panelled walls.
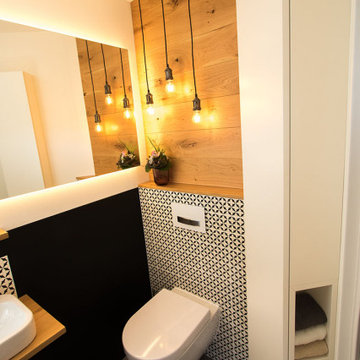
Das Gäste-WC wurde ein super Hingucker. Gäste sind begeistert. Die ausgefallene Variante bedarf etwas Mut und nun präsentiert der Bauherr mit Stolz das schöne Projekt.

Adding the decorative molding to this powder room combined with the curved vanity transformed the space into a classic powder room befitting this fabulous home.

Classic cloakroom in Calgary with beaded cabinets, white cabinets, beige tiles, travertine tiles, beige walls, medium hardwood flooring, a submerged sink, marble worktops, brown floors, beige worktops, a freestanding vanity unit and panelled walls.
Cloakroom with a Freestanding Vanity Unit and Panelled Walls Ideas and Designs
1