Cloakroom with a One-piece Toilet and a Submerged Sink Ideas and Designs
Refine by:
Budget
Sort by:Popular Today
141 - 160 of 2,515 photos
Item 1 of 3

Pam Singleton | Image Photography
Design ideas for a medium sized mediterranean cloakroom in Phoenix with freestanding cabinets, brown cabinets, metal tiles, beige walls, medium hardwood flooring, a submerged sink, concrete worktops, brown floors, brown worktops and a one-piece toilet.
Design ideas for a medium sized mediterranean cloakroom in Phoenix with freestanding cabinets, brown cabinets, metal tiles, beige walls, medium hardwood flooring, a submerged sink, concrete worktops, brown floors, brown worktops and a one-piece toilet.
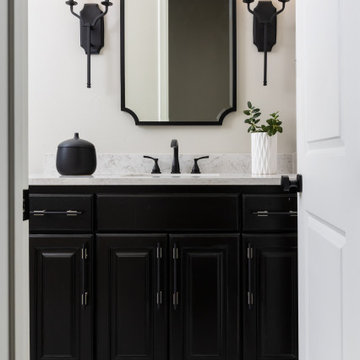
This secondary bathroom was remodeled with the furry friends in mind. The shower needed to function well when the pups needed a bath and that is why we put in a sliding glass shower door instead of a hinged door that would get in the way. Also the location of the toilet made a hinged door a little impractical. We love this black and white palette that although seems neutral is given a pop with the patterned tile!

Inspiration for a small classic cloakroom in Vancouver with flat-panel cabinets, brown cabinets, a one-piece toilet, blue walls, marble flooring, a submerged sink, engineered stone worktops, white floors, white worktops, a freestanding vanity unit and wainscoting.

アンティーク家具を取り入れた和モダンの家
Photo of a medium sized world-inspired cloakroom in Other with flat-panel cabinets, blue cabinets, a one-piece toilet, white tiles, porcelain tiles, white walls, dark hardwood flooring, a submerged sink, solid surface worktops, brown floors and red worktops.
Photo of a medium sized world-inspired cloakroom in Other with flat-panel cabinets, blue cabinets, a one-piece toilet, white tiles, porcelain tiles, white walls, dark hardwood flooring, a submerged sink, solid surface worktops, brown floors and red worktops.
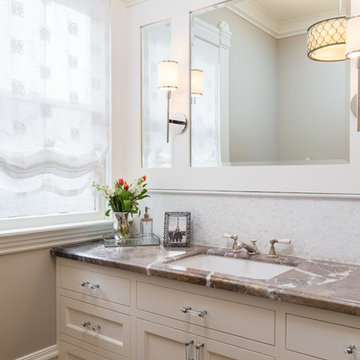
Interior Design:
Anne Norton
AND interior Design Studio
Berkeley, CA 94707
Design ideas for a medium sized classic cloakroom in San Francisco with recessed-panel cabinets, white cabinets, a one-piece toilet, grey tiles, stone tiles, grey walls, dark hardwood flooring, a submerged sink, marble worktops, brown floors and brown worktops.
Design ideas for a medium sized classic cloakroom in San Francisco with recessed-panel cabinets, white cabinets, a one-piece toilet, grey tiles, stone tiles, grey walls, dark hardwood flooring, a submerged sink, marble worktops, brown floors and brown worktops.
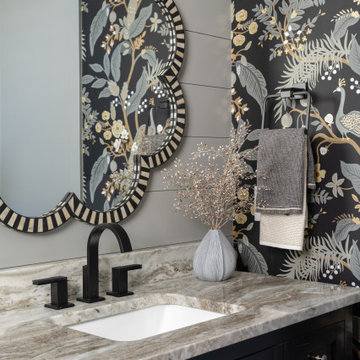
In this beautiful farmhouse style home, our Carmel design-build studio planned an open-concept kitchen filled with plenty of storage spaces to ensure functionality and comfort. In the adjoining dining area, we used beautiful furniture and lighting that mirror the lovely views of the outdoors. Stone-clad fireplaces, furnishings in fun prints, and statement lighting create elegance and sophistication in the living areas. The bedrooms are designed to evoke a calm relaxation sanctuary with plenty of natural light and soft finishes. The stylish home bar is fun, functional, and one of our favorite features of the home!
---
Project completed by Wendy Langston's Everything Home interior design firm, which serves Carmel, Zionsville, Fishers, Westfield, Noblesville, and Indianapolis.
For more about Everything Home, see here: https://everythinghomedesigns.com/
To learn more about this project, see here:
https://everythinghomedesigns.com/portfolio/farmhouse-style-home-interior/

Luxury Kitchen, Living Room, Powder Room and Staircase remodel in Chicago's South Loop neighborhood.
Inspiration for a small contemporary cloakroom in San Francisco with a one-piece toilet, white walls, vinyl flooring, a submerged sink, marble worktops, brown floors, multi-coloured worktops, a floating vanity unit and wallpapered walls.
Inspiration for a small contemporary cloakroom in San Francisco with a one-piece toilet, white walls, vinyl flooring, a submerged sink, marble worktops, brown floors, multi-coloured worktops, a floating vanity unit and wallpapered walls.

Photo of a medium sized rural cloakroom in Denver with shaker cabinets, medium wood cabinets, a one-piece toilet, grey walls, ceramic flooring, a submerged sink, quartz worktops, multi-coloured floors, white worktops, a feature wall, a floating vanity unit and tongue and groove walls.

White and bright combines with natural elements for a serene San Francisco Sunset Neighborhood experience.
Design ideas for a small classic cloakroom in San Francisco with shaker cabinets, grey cabinets, a one-piece toilet, white tiles, stone slabs, grey walls, medium hardwood flooring, a submerged sink, quartz worktops, grey floors, white worktops and a built in vanity unit.
Design ideas for a small classic cloakroom in San Francisco with shaker cabinets, grey cabinets, a one-piece toilet, white tiles, stone slabs, grey walls, medium hardwood flooring, a submerged sink, quartz worktops, grey floors, white worktops and a built in vanity unit.
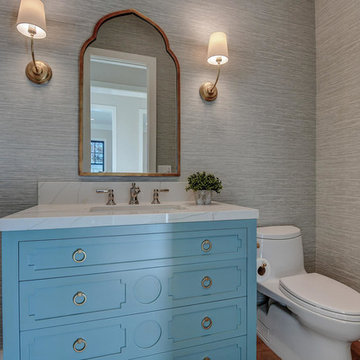
This is an example of a medium sized classic cloakroom in San Francisco with freestanding cabinets, blue cabinets, a one-piece toilet, grey walls, light hardwood flooring, a submerged sink, quartz worktops, beige floors and white worktops.
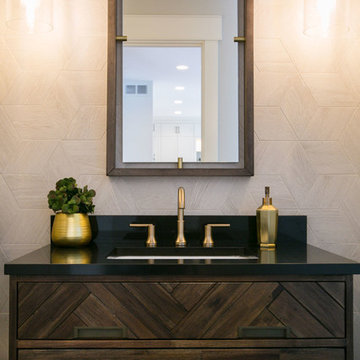
Our clients had just recently closed on their new house in Stapleton and were excited to transform it into their perfect forever home. They wanted to remodel the entire first floor to create a more open floor plan and develop a smoother flow through the house that better fit the needs of their family. The original layout consisted of several small rooms that just weren’t very functional, so we decided to remove the walls that were breaking up the space and restructure the first floor to create a wonderfully open feel.
After removing the existing walls, we rearranged their spaces to give them an office at the front of the house, a large living room, and a large dining room that connects seamlessly with the kitchen. We also wanted to center the foyer in the home and allow more light to travel through the first floor, so we replaced their existing doors with beautiful custom sliding doors to the back yard and a gorgeous walnut door with side lights to greet guests at the front of their home.
Living Room
Our clients wanted a living room that could accommodate an inviting sectional, a baby grand piano, and plenty of space for family game nights. So, we transformed what had been a small office and sitting room into a large open living room with custom wood columns. We wanted to avoid making the home feel too vast and monumental, so we designed custom beams and columns to define spaces and to make the house feel like a home. Aesthetically we wanted their home to be soft and inviting, so we utilized a neutral color palette with occasional accents of muted blues and greens.
Dining Room
Our clients were also looking for a large dining room that was open to the rest of the home and perfect for big family gatherings. So, we removed what had been a small family room and eat-in dining area to create a spacious dining room with a fireplace and bar. We added custom cabinetry to the bar area with open shelving for displaying and designed a custom surround for their fireplace that ties in with the wood work we designed for their living room. We brought in the tones and materiality from the kitchen to unite the spaces and added a mixed metal light fixture to bring the space together
Kitchen
We wanted the kitchen to be a real show stopper and carry through the calm muted tones we were utilizing throughout their home. We reoriented the kitchen to allow for a big beautiful custom island and to give us the opportunity for a focal wall with cooktop and range hood. Their custom island was perfectly complimented with a dramatic quartz counter top and oversized pendants making it the real center of their home. Since they enter the kitchen first when coming from their detached garage, we included a small mud-room area right by the back door to catch everyone’s coats and shoes as they come in. We also created a new walk-in pantry with plenty of open storage and a fun chalkboard door for writing notes, recipes, and grocery lists.
Office
We transformed the original dining room into a handsome office at the front of the house. We designed custom walnut built-ins to house all of their books, and added glass french doors to give them a bit of privacy without making the space too closed off. We painted the room a deep muted blue to create a glimpse of rich color through the french doors
Powder Room
The powder room is a wonderful play on textures. We used a neutral palette with contrasting tones to create dramatic moments in this little space with accents of brushed gold.
Master Bathroom
The existing master bathroom had an awkward layout and outdated finishes, so we redesigned the space to create a clean layout with a dream worthy shower. We continued to use neutral tones that tie in with the rest of the home, but had fun playing with tile textures and patterns to create an eye-catching vanity. The wood-look tile planks along the floor provide a soft backdrop for their new free-standing bathtub and contrast beautifully with the deep ash finish on the cabinetry.
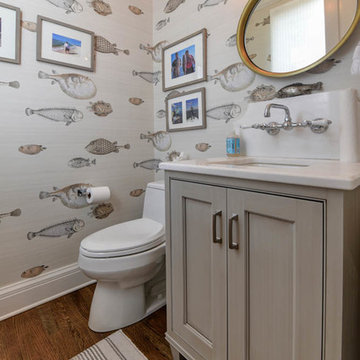
This is an example of a medium sized nautical cloakroom in New Orleans with beaded cabinets, brown cabinets, multi-coloured walls, medium hardwood flooring, a submerged sink, brown floors, a one-piece toilet and solid surface worktops.
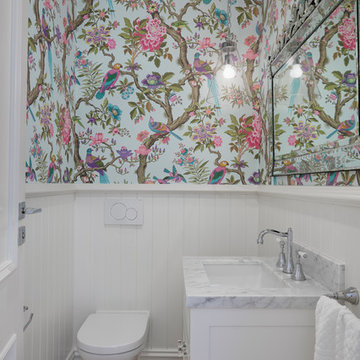
Tom Roe
Inspiration for a small classic cloakroom in Melbourne with white cabinets, a one-piece toilet, multi-coloured walls, dark hardwood flooring, a submerged sink, marble worktops, brown floors, freestanding cabinets, multi-coloured tiles and white worktops.
Inspiration for a small classic cloakroom in Melbourne with white cabinets, a one-piece toilet, multi-coloured walls, dark hardwood flooring, a submerged sink, marble worktops, brown floors, freestanding cabinets, multi-coloured tiles and white worktops.
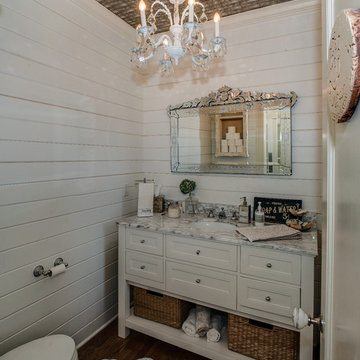
phoenix photographic
Inspiration for a medium sized classic cloakroom in Wilmington with beaded cabinets, white cabinets, a one-piece toilet, white walls, medium hardwood flooring, a submerged sink, engineered stone worktops and grey worktops.
Inspiration for a medium sized classic cloakroom in Wilmington with beaded cabinets, white cabinets, a one-piece toilet, white walls, medium hardwood flooring, a submerged sink, engineered stone worktops and grey worktops.
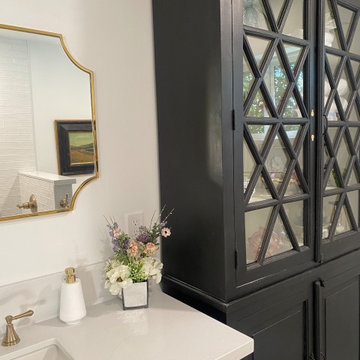
Old and dated guest bathroom is now entirely remodeled including a tub to walk in shower conversion , all new materials, lighting, plumbing fixtures, colors and vanity and a tall display / storage cabinet.
It is the definition of classic design updated to fit in the year 2023!
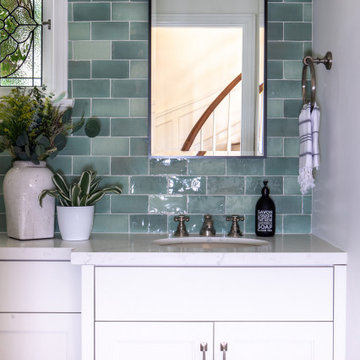
The powder room retains the charm of the home which was originally built in the 1940's. The stained glass window was replicated with colors that complimented the updated look. The handmade green zelige tile, custom vanity, quartz countertop and custom mirror create a cozy space.
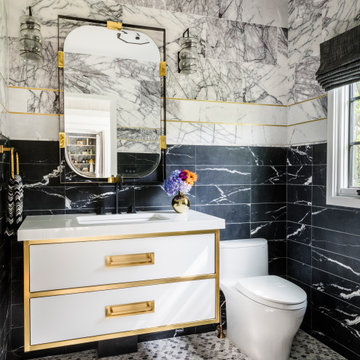
Photo of a contemporary cloakroom in New York with flat-panel cabinets, white cabinets, a one-piece toilet, black and white tiles, mosaic tile flooring, a submerged sink, multi-coloured floors, white worktops and a floating vanity unit.
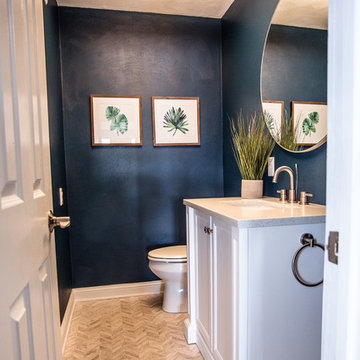
Design ideas for a small modern cloakroom in Other with freestanding cabinets, white cabinets, a one-piece toilet, blue walls, ceramic flooring, a submerged sink, quartz worktops and multi-coloured floors.
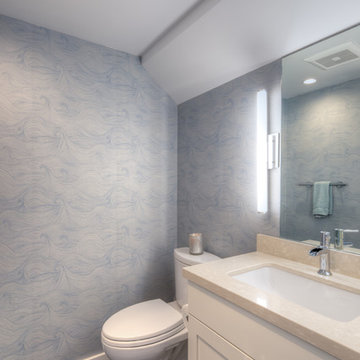
Hawkins and Biggins Photography
Design ideas for a small contemporary cloakroom in Hawaii with shaker cabinets, white cabinets, a one-piece toilet, blue walls, a submerged sink, engineered stone worktops, dark hardwood flooring, brown floors and beige worktops.
Design ideas for a small contemporary cloakroom in Hawaii with shaker cabinets, white cabinets, a one-piece toilet, blue walls, a submerged sink, engineered stone worktops, dark hardwood flooring, brown floors and beige worktops.
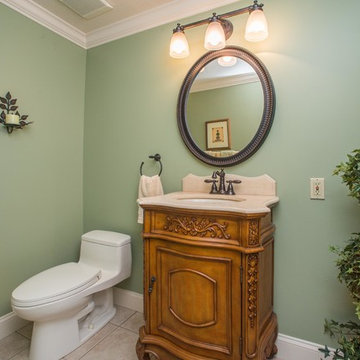
This is an example of a small traditional cloakroom in Other with recessed-panel cabinets, dark wood cabinets, a one-piece toilet, green walls, ceramic flooring, a submerged sink, solid surface worktops and beige floors.
Cloakroom with a One-piece Toilet and a Submerged Sink Ideas and Designs
8