Cloakroom with a One-piece Toilet and a Timber Clad Ceiling Ideas and Designs
Refine by:
Budget
Sort by:Popular Today
1 - 20 of 54 photos
Item 1 of 3

The powder room has a shiplap ceiling, a custom vanity with a marble top, and wide plank circle-sawn reclaimed heart pine floors.
This is an example of a cloakroom in Other with recessed-panel cabinets, grey cabinets, a one-piece toilet, grey walls, medium hardwood flooring, a submerged sink, marble worktops, brown floors, beige worktops, a freestanding vanity unit, a timber clad ceiling and wallpapered walls.
This is an example of a cloakroom in Other with recessed-panel cabinets, grey cabinets, a one-piece toilet, grey walls, medium hardwood flooring, a submerged sink, marble worktops, brown floors, beige worktops, a freestanding vanity unit, a timber clad ceiling and wallpapered walls.
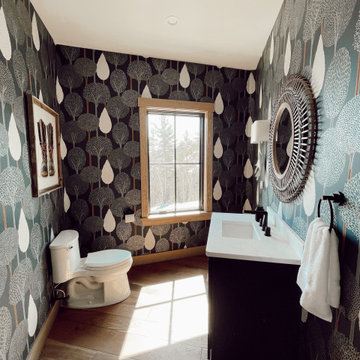
Small traditional cloakroom in Portland Maine with shaker cabinets, blue cabinets, a one-piece toilet, light hardwood flooring, a submerged sink, quartz worktops, white worktops, a freestanding vanity unit, a timber clad ceiling and wallpapered walls.

Inspiration for a small rural cloakroom in San Francisco with freestanding cabinets, distressed cabinets, a one-piece toilet, beige tiles, porcelain tiles, beige walls, a submerged sink, engineered stone worktops, white worktops, a freestanding vanity unit, a timber clad ceiling and panelled walls.
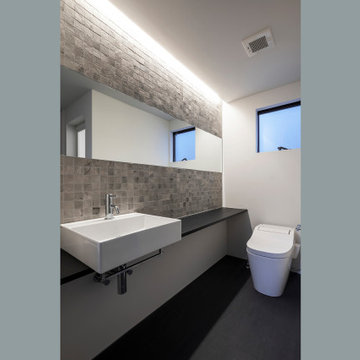
This is an example of a small contemporary cloakroom in Tokyo Suburbs with open cabinets, grey cabinets, a one-piece toilet, grey tiles, ceramic tiles, grey walls, vinyl flooring, a vessel sink, wooden worktops, black floors, grey worktops, feature lighting, a built in vanity unit, a timber clad ceiling and tongue and groove walls.
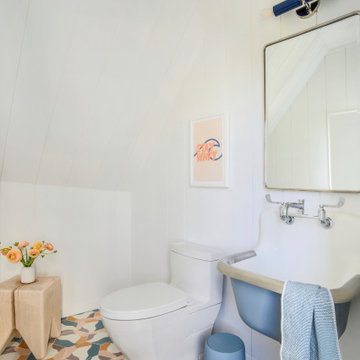
Beach style cloakroom in New York with white walls, a wall-mounted sink, multi-coloured floors, a timber clad ceiling, a vaulted ceiling, tongue and groove walls and a one-piece toilet.
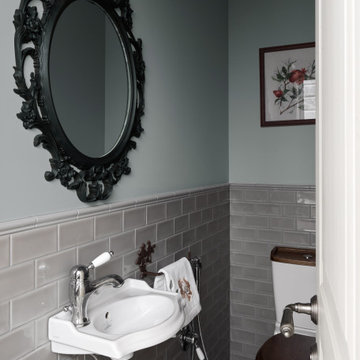
На первом этаже предусмотрели два санузла, один из которых с душевой кабиной.
Остальные санузлы расположение на втором этаже.
Гостевой санузел на 1 этаже.
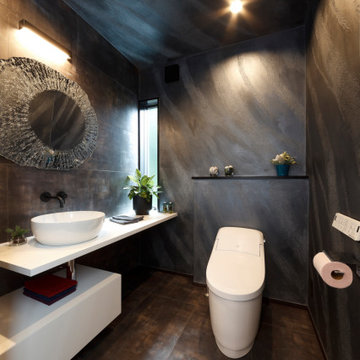
ユーロスタッコとタイルを組み合わせ、非日常と遊び心を。
This is an example of a cloakroom in Other with white cabinets, a one-piece toilet, grey walls, brown floors, white worktops, a built in vanity unit, a timber clad ceiling and tongue and groove walls.
This is an example of a cloakroom in Other with white cabinets, a one-piece toilet, grey walls, brown floors, white worktops, a built in vanity unit, a timber clad ceiling and tongue and groove walls.
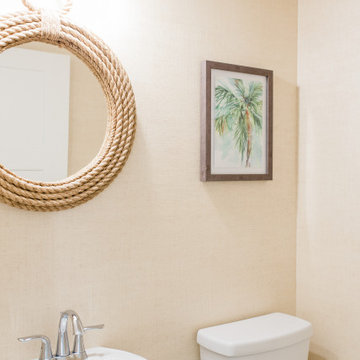
Off the main floor hallway is a sweet powder bath . We decided to add some texture and papered the walls with a faux grasscloth in a blonde hue. It oozes that laid back coastal feeling! A woven rope mirror is centered over the white freestanding vanity
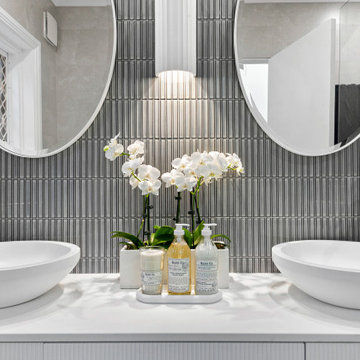
We created a timeless and traditional interior for this guest bathroom by emphasising patterns and a soft colour palette highlighted with warm lighting from the wall sconce and strip lighting.
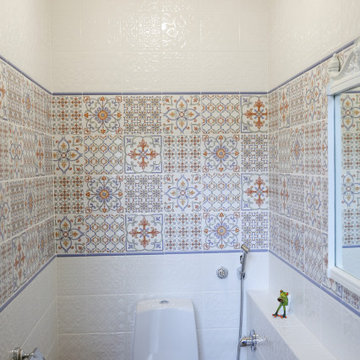
Небольшое помещение санузла оснащено всем необходимым, решено в деревенском стиле.
This is an example of a small country cloakroom in Other with a one-piece toilet, white tiles, ceramic tiles, multi-coloured walls, ceramic flooring, brown floors and a timber clad ceiling.
This is an example of a small country cloakroom in Other with a one-piece toilet, white tiles, ceramic tiles, multi-coloured walls, ceramic flooring, brown floors and a timber clad ceiling.

Small rural cloakroom in Hampshire with a one-piece toilet, white walls, limestone flooring, a built-in sink, engineered stone worktops, grey floors, white worktops, a floating vanity unit, a timber clad ceiling and panelled walls.
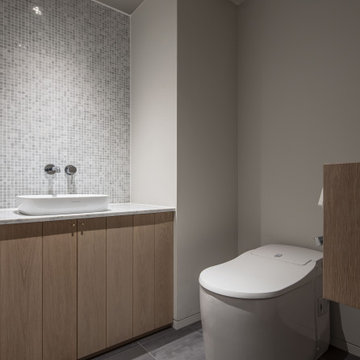
本計画は名古屋市の歴史ある閑静な住宅街にあるマンションのリノベーションのプロジェクトで、夫婦と子ども一人の3人家族のための住宅である。
設計時の要望は大きく2つあり、ダイニングとキッチンが豊かでゆとりある空間にしたいということと、物は基本的には表に見せたくないということであった。
インテリアの基本構成は床をオーク無垢材のフローリング、壁・天井は塗装仕上げとし、その壁の随所に床から天井までいっぱいのオーク無垢材の小幅板が現れる。LDKのある主室は黒いタイルの床に、壁・天井は寒水入りの漆喰塗り、出入口や家具扉のある長手一面をオーク無垢材が7m以上連続する壁とし、キッチン側の壁はワークトップに合わせて御影石としており、各面に異素材が対峙する。洗面室、浴室は壁床をモノトーンの磁器質タイルで統一し、ミニマルで洗練されたイメージとしている。
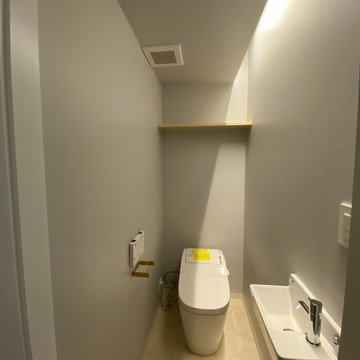
グレー白でまとめ、天井に間接光をもうけた。
Medium sized modern cloakroom in Tokyo with a one-piece toilet, grey walls, lino flooring, a wall-mounted sink, beige floors, a floating vanity unit, a timber clad ceiling and tongue and groove walls.
Medium sized modern cloakroom in Tokyo with a one-piece toilet, grey walls, lino flooring, a wall-mounted sink, beige floors, a floating vanity unit, a timber clad ceiling and tongue and groove walls.
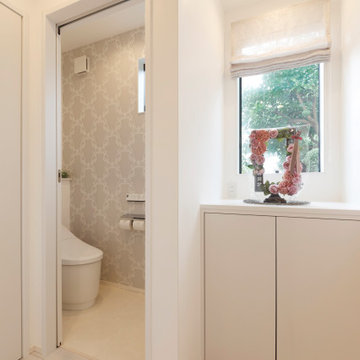
1階トイレは白とグレージュの統一感はそのままに、フレンチシック柄なクロスを取り入れてでエレガントに。 小窓越しのグリーンが爽やかなアクセントになっています。
Cloakroom in Other with a one-piece toilet, light hardwood flooring, white floors, a timber clad ceiling and tongue and groove walls.
Cloakroom in Other with a one-piece toilet, light hardwood flooring, white floors, a timber clad ceiling and tongue and groove walls.
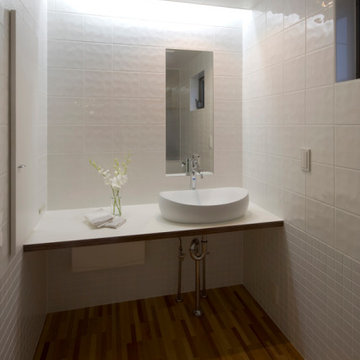
This is an example of a small modern cloakroom in Other with flat-panel cabinets, white cabinets, a one-piece toilet, white tiles, ceramic tiles, white walls, plywood flooring, a vessel sink, laminate worktops, brown floors, white worktops, a built in vanity unit and a timber clad ceiling.
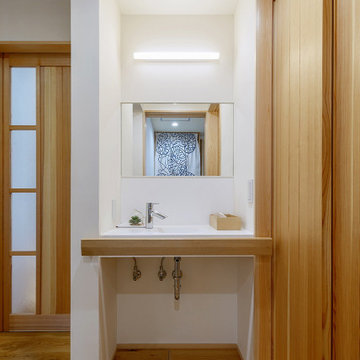
玄関ホール横の手洗い
コロナ禍のお客様の手洗いとしても使用
高齢のご主人のためにつけた手すり(幅広のナラ材)
→洋服の濡れ予防にも
Design ideas for a medium sized contemporary cloakroom in Other with open cabinets, white cabinets, a one-piece toilet, white walls, medium hardwood flooring, a wall-mounted sink, solid surface worktops, brown floors, white worktops, a built in vanity unit and a timber clad ceiling.
Design ideas for a medium sized contemporary cloakroom in Other with open cabinets, white cabinets, a one-piece toilet, white walls, medium hardwood flooring, a wall-mounted sink, solid surface worktops, brown floors, white worktops, a built in vanity unit and a timber clad ceiling.
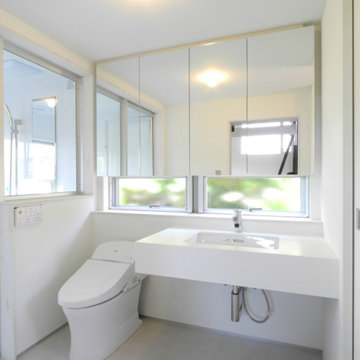
横長窓のある2階浴室前の洗面台。トイレと一体としてホテルのような洗面台に。洗濯機は右手の引き戸の後ろに収めて生活感を出さないように。左手浴室との間もガラス窓を設けて開放感を強調。
Design ideas for a cloakroom in Other with glass-front cabinets, white cabinets, a one-piece toilet, white walls, lino flooring, a submerged sink, solid surface worktops, grey floors, white worktops, a floating vanity unit, a timber clad ceiling and tongue and groove walls.
Design ideas for a cloakroom in Other with glass-front cabinets, white cabinets, a one-piece toilet, white walls, lino flooring, a submerged sink, solid surface worktops, grey floors, white worktops, a floating vanity unit, a timber clad ceiling and tongue and groove walls.
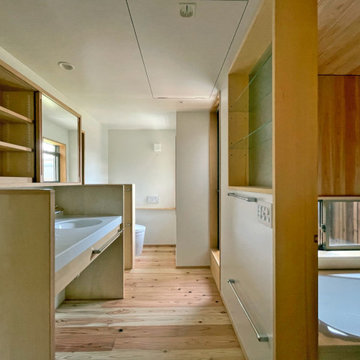
Photo of a small cloakroom in Tokyo Suburbs with beaded cabinets, medium wood cabinets, a one-piece toilet, white walls, medium hardwood flooring, a submerged sink, solid surface worktops, beige floors, white worktops, a built in vanity unit, a timber clad ceiling and tongue and groove walls.
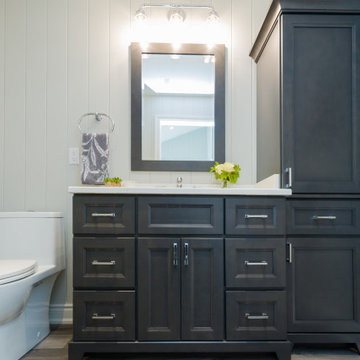
Large cloakroom in Toronto with shaker cabinets, black cabinets, a one-piece toilet, white walls, vinyl flooring, a submerged sink, engineered stone worktops, grey floors, white worktops, a built in vanity unit, a timber clad ceiling and tongue and groove walls.
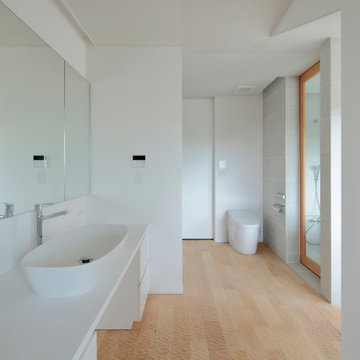
©︎鳥村鋼一
Photo of a modern cloakroom in Tokyo with flat-panel cabinets, white cabinets, a one-piece toilet, beige tiles, ceramic tiles, white walls, light hardwood flooring, a built-in sink, solid surface worktops, beige floors, white worktops, feature lighting, a built in vanity unit, a timber clad ceiling and wallpapered walls.
Photo of a modern cloakroom in Tokyo with flat-panel cabinets, white cabinets, a one-piece toilet, beige tiles, ceramic tiles, white walls, light hardwood flooring, a built-in sink, solid surface worktops, beige floors, white worktops, feature lighting, a built in vanity unit, a timber clad ceiling and wallpapered walls.
Cloakroom with a One-piece Toilet and a Timber Clad Ceiling Ideas and Designs
1