Cloakroom with a One-piece Toilet and a Wall-Mounted Sink Ideas and Designs
Refine by:
Budget
Sort by:Popular Today
141 - 160 of 779 photos
Item 1 of 3
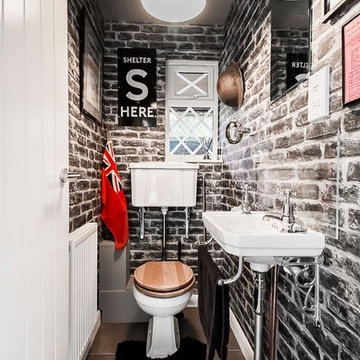
Gilda Cevasco
Design ideas for a small bohemian cloakroom in London with a one-piece toilet, brown tiles, white walls, slate flooring, grey floors and a wall-mounted sink.
Design ideas for a small bohemian cloakroom in London with a one-piece toilet, brown tiles, white walls, slate flooring, grey floors and a wall-mounted sink.
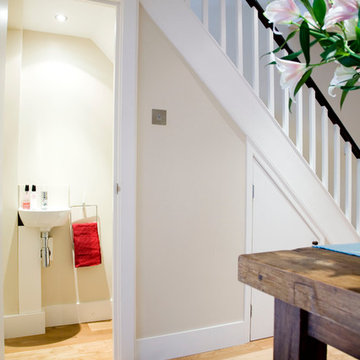
The space under the stairs was cleverly converted into a downstairs toilet
Small modern cloakroom in London with a one-piece toilet, white walls and a wall-mounted sink.
Small modern cloakroom in London with a one-piece toilet, white walls and a wall-mounted sink.
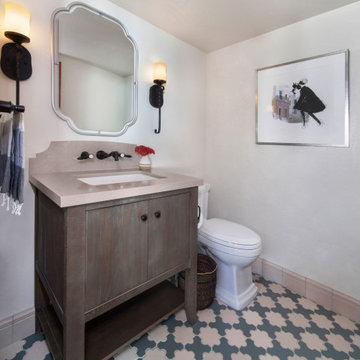
Powder Room Remodel
Photo of a small mediterranean cloakroom in Orange County with flat-panel cabinets, dark wood cabinets, a one-piece toilet, white walls, ceramic flooring, a wall-mounted sink, engineered stone worktops, multi-coloured floors, brown worktops and a freestanding vanity unit.
Photo of a small mediterranean cloakroom in Orange County with flat-panel cabinets, dark wood cabinets, a one-piece toilet, white walls, ceramic flooring, a wall-mounted sink, engineered stone worktops, multi-coloured floors, brown worktops and a freestanding vanity unit.
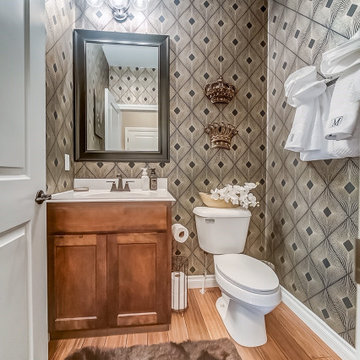
Elegant Half Bath makeover.
Design ideas for a small contemporary cloakroom in St Louis with shaker cabinets, medium wood cabinets, a one-piece toilet, medium hardwood flooring, a wall-mounted sink, marble worktops, white worktops, a freestanding vanity unit and wallpapered walls.
Design ideas for a small contemporary cloakroom in St Louis with shaker cabinets, medium wood cabinets, a one-piece toilet, medium hardwood flooring, a wall-mounted sink, marble worktops, white worktops, a freestanding vanity unit and wallpapered walls.
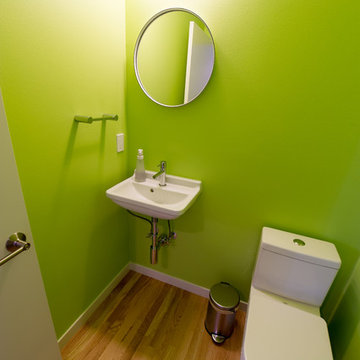
Photo of a small modern cloakroom in Portland with a one-piece toilet, green tiles, white walls, light hardwood flooring, a wall-mounted sink and brown floors.
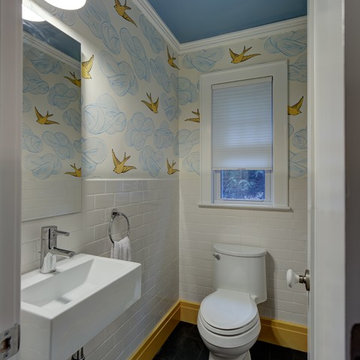
Memories TTL/Wing Wong
Inspiration for a small modern cloakroom in New York with a wall-mounted sink, white tiles, multi-coloured walls, a one-piece toilet and metro tiles.
Inspiration for a small modern cloakroom in New York with a wall-mounted sink, white tiles, multi-coloured walls, a one-piece toilet and metro tiles.
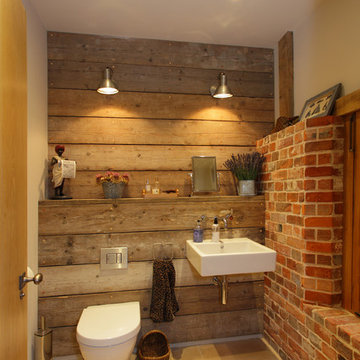
Richard Warburton Photography
Design ideas for a medium sized rustic cloakroom in Hampshire with a wall-mounted sink and a one-piece toilet.
Design ideas for a medium sized rustic cloakroom in Hampshire with a wall-mounted sink and a one-piece toilet.
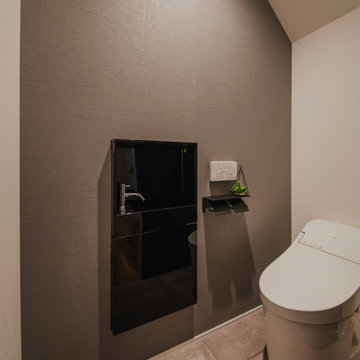
コンクリート調のクッションフロアやグレーのクロス、ブラックの埋め込みの手洗いがスタイリッシュな印象を与えます。格好良いトイレにまとまりました。
This is an example of a farmhouse cloakroom in Other with a one-piece toilet, grey walls, vinyl flooring, a wall-mounted sink, grey floors, feature lighting and wallpapered walls.
This is an example of a farmhouse cloakroom in Other with a one-piece toilet, grey walls, vinyl flooring, a wall-mounted sink, grey floors, feature lighting and wallpapered walls.

The Powder room off the kitchen in a Mid Century modern home built by a student of Eichler. This Eichler inspired home was completely renovated and restored to meet current structural, electrical, and energy efficiency codes as it was in serious disrepair when purchased as well as numerous and various design elements being inconsistent with the original architectural intent of the house from subsequent remodels.

Power Room with Stone Sink
This is an example of a medium sized mediterranean cloakroom in Los Angeles with a one-piece toilet, beige walls, terracotta flooring, a wall-mounted sink, limestone worktops, red floors, beige worktops, a floating vanity unit and a vaulted ceiling.
This is an example of a medium sized mediterranean cloakroom in Los Angeles with a one-piece toilet, beige walls, terracotta flooring, a wall-mounted sink, limestone worktops, red floors, beige worktops, a floating vanity unit and a vaulted ceiling.
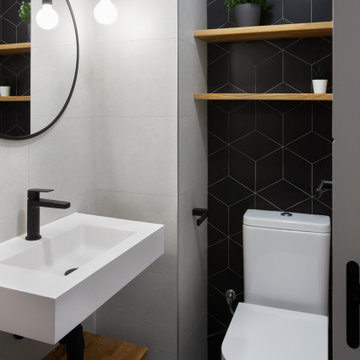
Design ideas for a small scandi cloakroom in Barcelona with open cabinets, white cabinets, a one-piece toilet, black and white tiles, ceramic tiles, a wall-mounted sink, engineered stone worktops, grey floors, white worktops and a floating vanity unit.
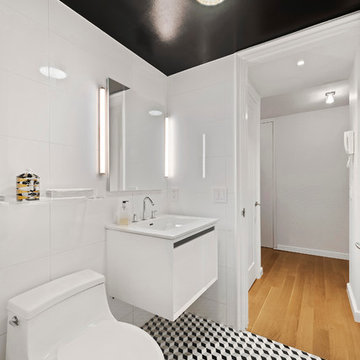
Ryan Brown
Photo of a small modern cloakroom in New York with a one-piece toilet, white tiles, white walls, marble flooring, a wall-mounted sink, flat-panel cabinets and white cabinets.
Photo of a small modern cloakroom in New York with a one-piece toilet, white tiles, white walls, marble flooring, a wall-mounted sink, flat-panel cabinets and white cabinets.
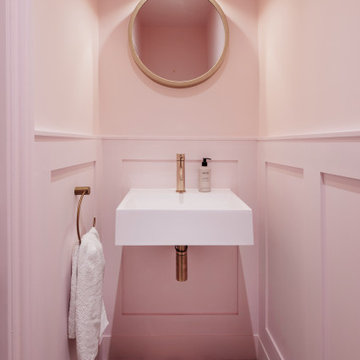
Design ideas for a small contemporary cloakroom in Surrey with a one-piece toilet, pink walls, mosaic tile flooring, a wall-mounted sink, multi-coloured floors, a floating vanity unit and panelled walls.

Cloakroom Bathroom in Storrington, West Sussex
Plenty of stylish elements combine in this compact cloakroom, which utilises a unique tile choice and designer wallpaper option.
The Brief
This client wanted to create a unique theme in their downstairs cloakroom, which previously utilised a classic but unmemorable design.
Naturally the cloakroom was to incorporate all usual amenities, but with a design that was a little out of the ordinary.
Design Elements
Utilising some of our more unique options for a renovation, bathroom designer Martin conjured a design to tick all the requirements of this brief.
The design utilises textured neutral tiles up to half height, with the client’s own William Morris designer wallpaper then used up to the ceiling coving. Black accents are used throughout the room, like for the basin and mixer, and flush plate.
To hold hand towels and heat the small space, a compact full-height radiator has been fitted in the corner of the room.
Project Highlight
A lighter but neutral tile is used for the rear wall, which has been designed to minimise view of the toilet and other necessities.
A simple shelf area gives the client somewhere to store a decorative item or two.
The End Result
The end result is a compact cloakroom that is certainly memorable, as the client required.
With only a small amount of space our bathroom designer Martin has managed to conjure an impressive and functional theme for this Storrington client.
Discover how our expert designers can transform your own bathroom with a free design appointment and quotation. Arrange a free appointment in showroom or online.

The ground floor in this terraced house had a poor flow and a badly positioned kitchen with limited worktop space.
By moving the kitchen to the longer wall on the opposite side of the room, space was gained for a good size and practical kitchen, a dining zone and a nook for the children’s arts & crafts. This tactical plan provided this family more space within the existing footprint and also permitted the installation of the understairs toilet the family was missing.
The new handleless kitchen has two contrasting tones, navy and white. The navy units create a frame surrounding the white units to achieve the visual effect of a smaller kitchen, whilst offering plenty of storage up to ceiling height. The work surface has been improved with a longer worktop over the base units and an island finished in calacutta quartz. The full-height units are very functional housing at one end of the kitchen an integrated washing machine, a vented tumble dryer, the boiler and a double oven; and at the other end a practical pull-out larder. A new modern LED pendant light illuminates the island and there is also under-cabinet and plinth lighting. Every inch of space of this modern kitchen was carefully planned.
To improve the flood of natural light, a larger skylight was installed. The original wooden exterior doors were replaced for aluminium double glazed bifold doors opening up the space and benefiting the family with outside/inside living.
The living room was newly decorated in different tones of grey to highlight the chimney breast, which has become a feature in the room.
To keep the living room private, new wooden sliding doors were fitted giving the family the flexibility of opening the space when necessary.
The newly fitted beautiful solid oak hardwood floor offers warmth and unifies the whole renovated ground floor space.
The first floor bathroom and the shower room in the loft were also renovated, including underfloor heating.
Portal Property Services managed the whole renovation project, including the design and installation of the kitchen, toilet and bathrooms.
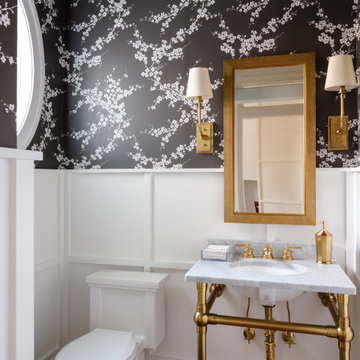
Elegant powder room
Inspiration for a classic cloakroom in DC Metro with white cabinets, a one-piece toilet, black walls, a wall-mounted sink, marble worktops, brown floors and wainscoting.
Inspiration for a classic cloakroom in DC Metro with white cabinets, a one-piece toilet, black walls, a wall-mounted sink, marble worktops, brown floors and wainscoting.

A historic home in the Homeland neighborhood of Baltimore, MD designed for a young, modern family. Traditional detailings are complemented by modern furnishings, fixtures, and color palettes.
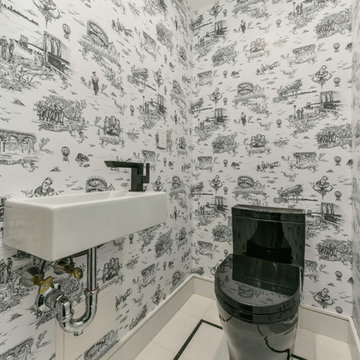
We designed, prewired, installed, and programmed this 5 story brown stone home in Back Bay for whole house audio, lighting control, media room, TV locations, surround sound, Savant home automation, outdoor audio, motorized shades, networking and more. We worked in collaboration with ARC Design builder on this project.
This home was featured in the 2019 New England HOME Magazine.
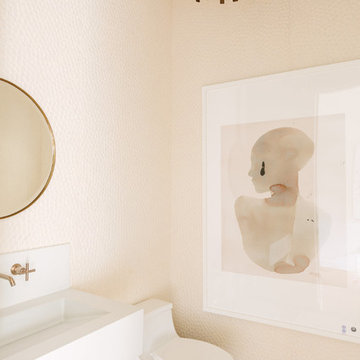
Aimee Mazzenga Photography
Design: Mitzi Maynard and Clare Kennedy
Design ideas for a medium sized nautical cloakroom in Nashville with a one-piece toilet, beige walls, a wall-mounted sink, brown floors and light hardwood flooring.
Design ideas for a medium sized nautical cloakroom in Nashville with a one-piece toilet, beige walls, a wall-mounted sink, brown floors and light hardwood flooring.
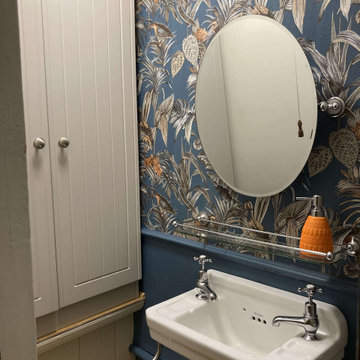
This understairs WC was functional only and required some creative styling to make it feel more welcoming and family friendly.
We installed UPVC ceiling panels to the stair slats to make the ceiling sleek and clean and reduce the spider levels, boxed in the waste pipe and replaced the sink with a Victorian style mini sink.
We repainted the space in soft cream, with a feature wall in teal and orange, providing the wow factor as you enter the space.
Cloakroom with a One-piece Toilet and a Wall-Mounted Sink Ideas and Designs
8