Cloakroom with a One-piece Toilet and an Integrated Sink Ideas and Designs
Refine by:
Budget
Sort by:Popular Today
241 - 260 of 939 photos
Item 1 of 3

This Custom Powder Room Design has stained walnut cabinetry with polished nickel inset, custom hardware. The most impressive feature is the white cristallo counter tops and integrated sink.

This 5687 sf home was a major renovation including significant modifications to exterior and interior structural components, walls and foundations. Included were the addition of several multi slide exterior doors, windows, new patio cover structure with master deck, climate controlled wine room, master bath steam shower, 4 new gas fireplace appliances and the center piece- a cantilever structural steel staircase with custom wood handrail and treads.
A complete demo down to drywall of all areas was performed excluding only the secondary baths, game room and laundry room where only the existing cabinets were kept and refinished. Some of the interior structural and partition walls were removed. All flooring, counter tops, shower walls, shower pans and tubs were removed and replaced.
New cabinets in kitchen and main bar by Mid Continent. All other cabinetry was custom fabricated and some existing cabinets refinished. Counter tops consist of Quartz, granite and marble. Flooring is porcelain tile and marble throughout. Wall surfaces are porcelain tile, natural stacked stone and custom wood throughout. All drywall surfaces are floated to smooth wall finish. Many electrical upgrades including LED recessed can lighting, LED strip lighting under cabinets and ceiling tray lighting throughout.
The front and rear yard was completely re landscaped including 2 gas fire features in the rear and a built in BBQ. The pool tile and plaster was refinished including all new concrete decking.

This is an example of a small contemporary cloakroom in New York with freestanding cabinets, dark wood cabinets, a one-piece toilet, white tiles, ceramic tiles, white walls, ceramic flooring, an integrated sink, engineered stone worktops, beige floors and white worktops.
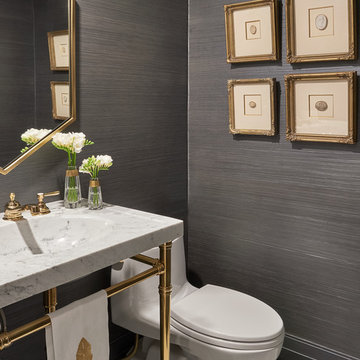
This is an example of a medium sized contemporary cloakroom in Toronto with a one-piece toilet, grey walls, porcelain flooring, an integrated sink, marble worktops, white floors and white worktops.

This powder bath makes a statement with textures. A vanity with raffia doors against a background of alternating gloss and matte geometric tile and striped with brushed gold metal strips. The wallpaper, made in India, reflects themes reminiscent of the client's home in India.
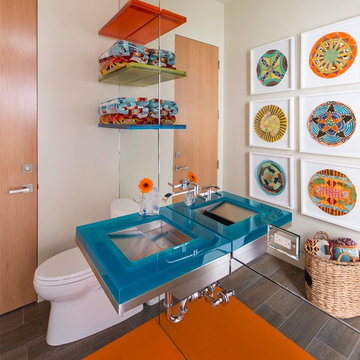
Danny Piassick
Photo of a medium sized retro cloakroom in Austin with open cabinets, a one-piece toilet, beige walls, porcelain flooring, an integrated sink, glass worktops and blue worktops.
Photo of a medium sized retro cloakroom in Austin with open cabinets, a one-piece toilet, beige walls, porcelain flooring, an integrated sink, glass worktops and blue worktops.
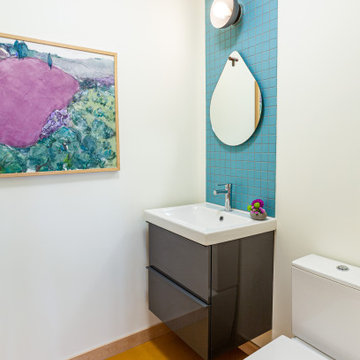
Inspiration for a small midcentury cloakroom in Detroit with flat-panel cabinets, grey cabinets, a one-piece toilet, blue tiles, ceramic tiles, white walls, an integrated sink, solid surface worktops, yellow floors, white worktops and a floating vanity unit.
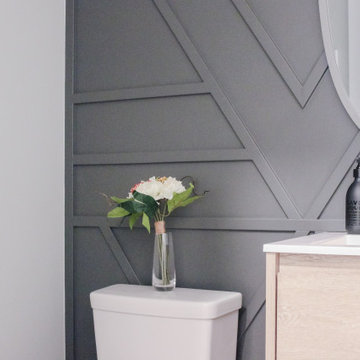
The client had an unfinished basement/laundry area and wanted the space re-organized to include a new powder room on their ground floor.
This is an example of a small modern cloakroom in Vancouver with flat-panel cabinets, light wood cabinets, a one-piece toilet, grey walls, porcelain flooring, an integrated sink, solid surface worktops, grey floors, white worktops and a floating vanity unit.
This is an example of a small modern cloakroom in Vancouver with flat-panel cabinets, light wood cabinets, a one-piece toilet, grey walls, porcelain flooring, an integrated sink, solid surface worktops, grey floors, white worktops and a floating vanity unit.
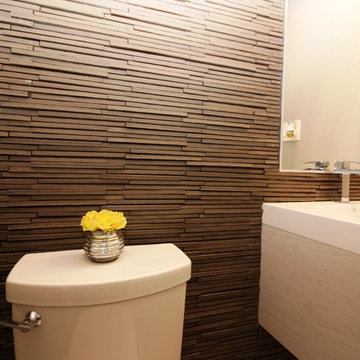
Photo of a medium sized modern cloakroom in Toronto with flat-panel cabinets, grey cabinets, a one-piece toilet, brown walls, an integrated sink and white worktops.
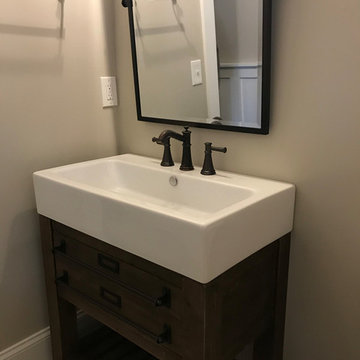
Photo of a small modern cloakroom in New York with freestanding cabinets, brown cabinets, a one-piece toilet and an integrated sink.
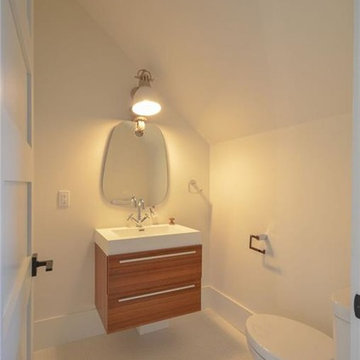
Inspiration for a medium sized rustic cloakroom in Toronto with flat-panel cabinets, brown cabinets, a one-piece toilet, white walls, porcelain flooring, an integrated sink, engineered stone worktops, white floors and white worktops.
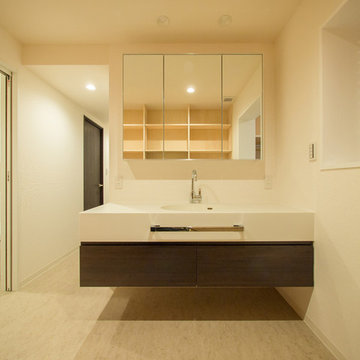
洗面所やトイレはバックヤードに設置して、来客者の動線、普段の生活動線と分離しています。二つの洗面台を設けているので朝の混雑時も安心して使用できます。
Photo of a medium sized modern cloakroom in Tokyo with flat-panel cabinets, dark wood cabinets, a one-piece toilet, white walls, vinyl flooring, an integrated sink, solid surface worktops and white floors.
Photo of a medium sized modern cloakroom in Tokyo with flat-panel cabinets, dark wood cabinets, a one-piece toilet, white walls, vinyl flooring, an integrated sink, solid surface worktops and white floors.
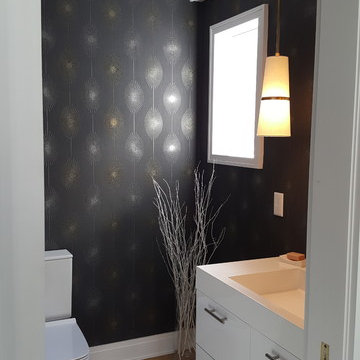
Design ideas for a medium sized contemporary cloakroom in Boston with flat-panel cabinets, white cabinets, black walls, medium hardwood flooring, solid surface worktops, a one-piece toilet, an integrated sink and brown floors.
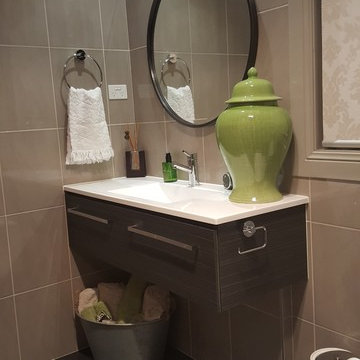
Compact powder room featuring charcoal floor and feature wall in shower complimented by champagne coloured wall tiles. Modern wall hung vanity and round fob styled mirror complete the look. Lime coloured accessories enliven and create interest
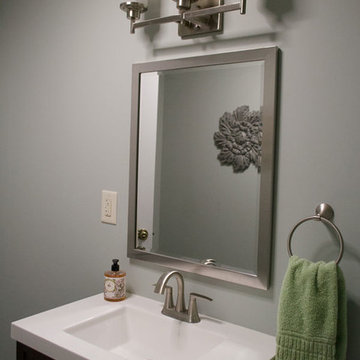
Updated Spec Home: Basement Bathroom
In our Updated Spec Home: Basement Bath, we reveal the newest addition to my mom and sister’s home – a half bath in the Basement. Since they were spending so much time in their Basement Family Room, the need to add a bath on that level quickly became apparent. Fortunately, they had unfinished storage area we could borrow from to make a nice size 8′ x 5′ bath.
Working with a Budget and a Sister
We were working with a budget, but as usual, my sister and I blew the budget on this awesome patterned tile flooring. (Don’t worry design clients – I can stick to a budget when my sister is not around to be a bad influence!). With that said, I do think this flooring makes a great focal point for the bath and worth the expense!
On the Walls
We painted the walls Sherwin Williams Sea Salt (SW6204). Then, we brought in lots of interest and color with this gorgeous acrylic wrapped canvas art and oversized decorative medallions.
All of the plumbing fixtures, lighting and vanity were purchased at a local big box store. We were able to find streamlined options that work great in the space. We used brushed nickel as a light and airy metal option.
As you can see this Updated Spec Home: Basement Bath is a functional and fabulous addition to this gorgeous home. Be sure to check out these other Powder Baths we have designed (here and here).
And That’s a Wrap!
Unless my mom and sister build an addition, we have come to the end of our blog series Updated Spec Home. I hope you have enjoyed this series as much as I enjoyed being a part of making this Spec House a warm, inviting, and gorgeous home for two of my very favorite people!
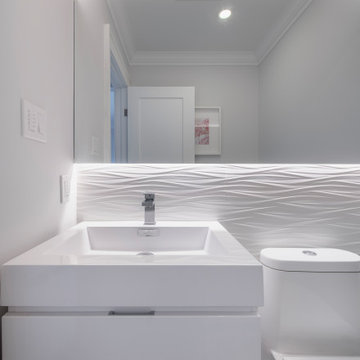
Photo of a medium sized modern cloakroom in Toronto with flat-panel cabinets, white cabinets, a one-piece toilet, white tiles, ceramic tiles, grey walls, slate flooring, an integrated sink, engineered stone worktops, grey floors and white worktops.
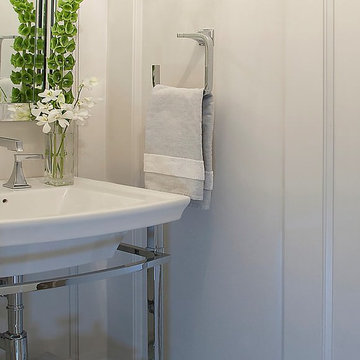
Photography by Sandrasview
This is an example of a small traditional cloakroom in Toronto with a one-piece toilet, mosaic tiles, marble flooring, freestanding cabinets, white walls, an integrated sink and grey floors.
This is an example of a small traditional cloakroom in Toronto with a one-piece toilet, mosaic tiles, marble flooring, freestanding cabinets, white walls, an integrated sink and grey floors.
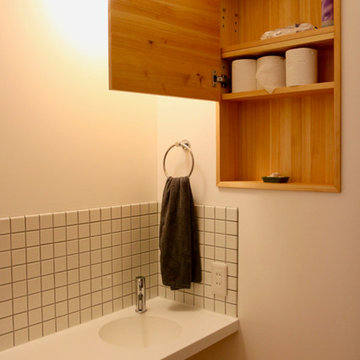
toto:neorest
人工大理石カウンター
床暖房
This is an example of a medium sized world-inspired cloakroom in Other with beaded cabinets, medium wood cabinets, a one-piece toilet, white tiles, ceramic tiles, white walls, medium hardwood flooring, an integrated sink, solid surface worktops, white floors and white worktops.
This is an example of a medium sized world-inspired cloakroom in Other with beaded cabinets, medium wood cabinets, a one-piece toilet, white tiles, ceramic tiles, white walls, medium hardwood flooring, an integrated sink, solid surface worktops, white floors and white worktops.
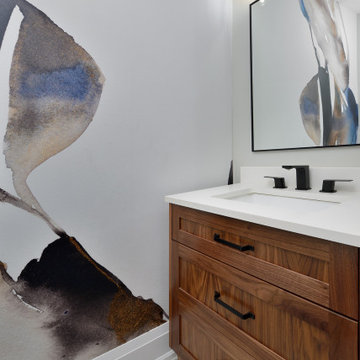
Powder room, walnut cabinet, mural, tiles
Photo of a classic cloakroom in Toronto with shaker cabinets, brown cabinets, a one-piece toilet, white walls, porcelain flooring, an integrated sink, engineered stone worktops, white worktops, a freestanding vanity unit and wallpapered walls.
Photo of a classic cloakroom in Toronto with shaker cabinets, brown cabinets, a one-piece toilet, white walls, porcelain flooring, an integrated sink, engineered stone worktops, white worktops, a freestanding vanity unit and wallpapered walls.
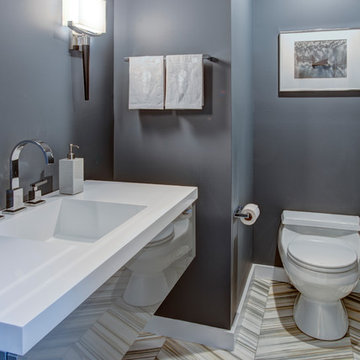
Powder Room
This is an example of a medium sized traditional cloakroom in Other with flat-panel cabinets, grey cabinets, a one-piece toilet, grey walls, porcelain flooring, an integrated sink and white worktops.
This is an example of a medium sized traditional cloakroom in Other with flat-panel cabinets, grey cabinets, a one-piece toilet, grey walls, porcelain flooring, an integrated sink and white worktops.
Cloakroom with a One-piece Toilet and an Integrated Sink Ideas and Designs
13