Cloakroom with a One-piece Toilet and an Integrated Sink Ideas and Designs
Refine by:
Budget
Sort by:Popular Today
81 - 100 of 939 photos
Item 1 of 3
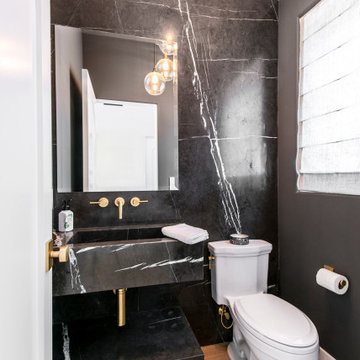
Inspiration for a medium sized classic cloakroom in Los Angeles with black cabinets, a one-piece toilet, black tiles, marble tiles, black walls, light hardwood flooring, an integrated sink, marble worktops, brown floors, black worktops and a floating vanity unit.
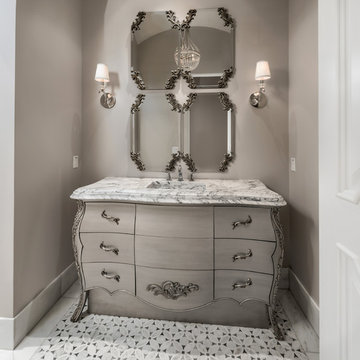
Beautiful custom vanity and marble countertop, with marble mosaic floors in this powder bathroom.
Photo of an expansive modern cloakroom in Phoenix with freestanding cabinets, grey cabinets, a one-piece toilet, multi-coloured tiles, beige walls, marble flooring, an integrated sink, marble worktops, multi-coloured floors and multi-coloured worktops.
Photo of an expansive modern cloakroom in Phoenix with freestanding cabinets, grey cabinets, a one-piece toilet, multi-coloured tiles, beige walls, marble flooring, an integrated sink, marble worktops, multi-coloured floors and multi-coloured worktops.
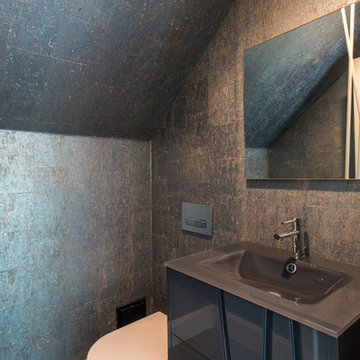
Powder bathrooms are typically the place to play with design and finishes, and this bathroom is no exception. Metallic, textured wallpaper brings life to the walls while the artful vanity, mirror, and plumbing fixtures enhance the contemporary feel.
Designer: Debra Owens
Photographer: Michael Hunter

Design ideas for a large modern cloakroom in Los Angeles with open cabinets, light wood cabinets, a one-piece toilet, black tiles, grey tiles, porcelain tiles, white walls, porcelain flooring, an integrated sink, marble worktops, grey floors, white worktops, a feature wall, feature lighting and a built in vanity unit.

Complete powder room remodel
Inspiration for a small cloakroom in Denver with white cabinets, a one-piece toilet, black walls, light hardwood flooring, an integrated sink, a freestanding vanity unit, a wallpapered ceiling and wainscoting.
Inspiration for a small cloakroom in Denver with white cabinets, a one-piece toilet, black walls, light hardwood flooring, an integrated sink, a freestanding vanity unit, a wallpapered ceiling and wainscoting.

This is an example of a medium sized traditional cloakroom in Orange County with white cabinets, a one-piece toilet, ceramic tiles, black walls, an integrated sink, marble worktops, white worktops and a floating vanity unit.
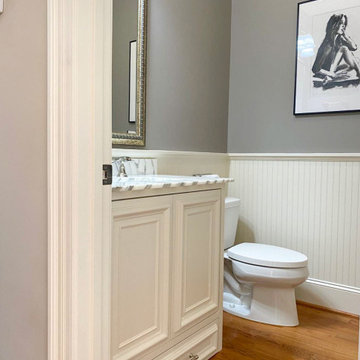
Small project, huge upgrade! Pedestal sink not working for you? Replace it with a vanity that includes hidden storage & a pullout step-stool for the little ones in your life.
If you’ve got home projects like this one on your mind, give us a call at 919-554-3707 to schedule your free in-home estimate, or visit woodmasterwoodworks.com/appointment-request.
For more inspiration, visit our website at woodmasterwoodworks.com. Follow us on Instagram at @woodmastercustomcabinets.
#woodmastercustomcabinets #customcabinets #cabinetshop #cabinetmaker #interiordesign #builtin #builtins #raleighnc #durhamnc #wakecounty #northcarolina #houzz #myhouzz #beforeandafter #beforeafter #customdesign #bathroom #bathroomvanity #powderroom #stepstool #customvanity #vanity
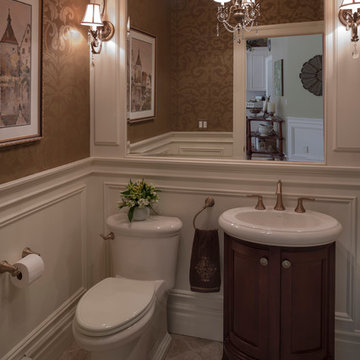
Design ideas for a small classic cloakroom in New York with recessed-panel cabinets, dark wood cabinets, a one-piece toilet, beige tiles, brown walls, porcelain flooring and an integrated sink.

Small classic cloakroom in Other with freestanding cabinets, brown cabinets, a one-piece toilet, blue walls, dark hardwood flooring, an integrated sink, wooden worktops, brown floors, brown worktops, a freestanding vanity unit and wainscoting.

In this full service residential remodel project, we left no stone, or room, unturned. We created a beautiful open concept living/dining/kitchen by removing a structural wall and existing fireplace. This home features a breathtaking three sided fireplace that becomes the focal point when entering the home. It creates division with transparency between the living room and the cigar room that we added. Our clients wanted a home that reflected their vision and a space to hold the memories of their growing family. We transformed a contemporary space into our clients dream of a transitional, open concept home.

Complete powder room remodel
Design ideas for a small cloakroom in Denver with white cabinets, a one-piece toilet, black walls, light hardwood flooring, an integrated sink, a freestanding vanity unit, a wallpapered ceiling and wainscoting.
Design ideas for a small cloakroom in Denver with white cabinets, a one-piece toilet, black walls, light hardwood flooring, an integrated sink, a freestanding vanity unit, a wallpapered ceiling and wainscoting.

We updated this dreary brown bathroom by re-surfacing the hardwood floors, updating the base and case, new transitional door in black, white cabinetry with drawers, all in one sink and counter, dual flush toilet, gold plumbing, fun drop light, circle mirror, gold and white wall covering, and gold with marble hardware!

Francis Combes
This is an example of a small contemporary cloakroom in San Francisco with flat-panel cabinets, dark wood cabinets, a one-piece toilet, grey tiles, porcelain tiles, green walls, porcelain flooring, an integrated sink, solid surface worktops, grey floors and white worktops.
This is an example of a small contemporary cloakroom in San Francisco with flat-panel cabinets, dark wood cabinets, a one-piece toilet, grey tiles, porcelain tiles, green walls, porcelain flooring, an integrated sink, solid surface worktops, grey floors and white worktops.

Gary Hall
This is an example of a medium sized rustic cloakroom in Burlington with open cabinets, medium wood cabinets, a one-piece toilet, green walls, porcelain flooring, an integrated sink, marble worktops and brown floors.
This is an example of a medium sized rustic cloakroom in Burlington with open cabinets, medium wood cabinets, a one-piece toilet, green walls, porcelain flooring, an integrated sink, marble worktops and brown floors.
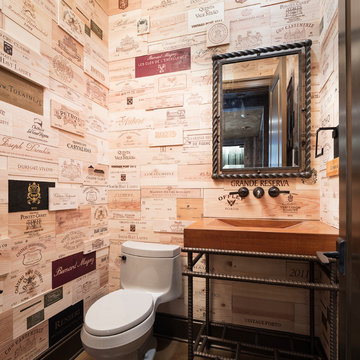
Builder: John Kraemer & Sons | Design: Rauscher & Associates | Landscape Design: Coen + Partners | Photography: Landmark Photography
This is an example of a contemporary cloakroom in Minneapolis with a one-piece toilet and an integrated sink.
This is an example of a contemporary cloakroom in Minneapolis with a one-piece toilet and an integrated sink.
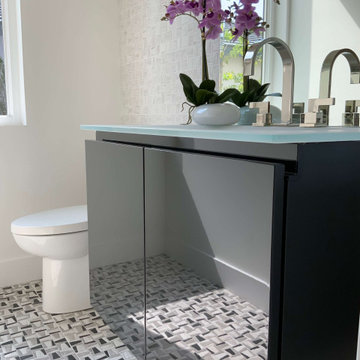
This powder room reflects a current feel that can be classified as modern living. Once again an example of white contrasting beauty with the dark high gloss lacquered vanity with a large mirror makes the space feel larger than it is, By Darash designed with luxury mosaic tiles to complete the overall look.

Casual Eclectic Elegance defines this 4900 SF Scottsdale home that is centered around a pyramid shaped Great Room ceiling. The clean contemporary lines are complimented by natural wood ceilings and subtle hidden soffit lighting throughout. This one-acre estate has something for everyone including a lap pool, game room and an exercise room.

The client wanted to pack some fun into this small space, so the soft gray vanity finish fit the design perfectly, along with the ceiling color and wallpaper.
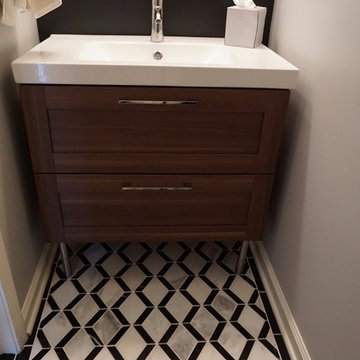
Inspiration for a small retro cloakroom in Chicago with flat-panel cabinets, dark wood cabinets, a one-piece toilet, white walls, marble flooring, an integrated sink, engineered stone worktops and white floors.
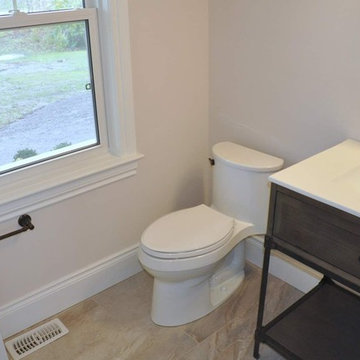
Inspiration for a small farmhouse cloakroom in Toronto with raised-panel cabinets, dark wood cabinets, grey walls, porcelain flooring, an integrated sink, solid surface worktops and a one-piece toilet.
Cloakroom with a One-piece Toilet and an Integrated Sink Ideas and Designs
5