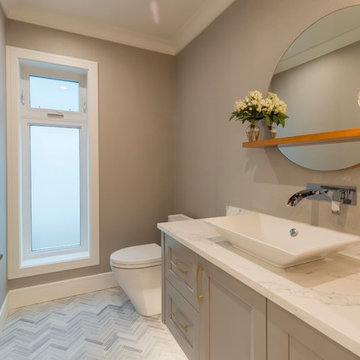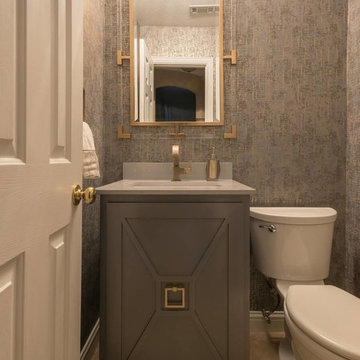Cloakroom with Grey Cabinets and a One-piece Toilet Ideas and Designs
Refine by:
Budget
Sort by:Popular Today
1 - 20 of 616 photos
Item 1 of 3

This bathroom illustrates how traditional and contemporary details can work together. It double as both the family's main bathroom as well as the primary guest bathroom. Details like wallpaper give it more character and warmth than a typical bathroom. The floating vanity is large, providing exemplary storage, but feels light in the room.
Leslie Goodwin Photography

Small nautical cloakroom in Other with open cabinets, grey cabinets, a one-piece toilet, white walls, light hardwood flooring, a pedestal sink, granite worktops, beige floors, grey worktops, a built in vanity unit and wallpapered walls.

Design ideas for a classic cloakroom in Vancouver with recessed-panel cabinets, grey cabinets, a one-piece toilet, white walls, marble flooring, a vessel sink and grey floors.

Michael Hunter
This is an example of a small modern cloakroom in Dallas with recessed-panel cabinets, grey cabinets, a one-piece toilet, a submerged sink, marble worktops, multi-coloured walls, porcelain flooring and grey floors.
This is an example of a small modern cloakroom in Dallas with recessed-panel cabinets, grey cabinets, a one-piece toilet, a submerged sink, marble worktops, multi-coloured walls, porcelain flooring and grey floors.

Medium sized modern cloakroom in Vancouver with open cabinets, grey cabinets, a one-piece toilet, beige walls, dark hardwood flooring, a wall-mounted sink, engineered stone worktops and brown floors.

Inspiration for a small contemporary cloakroom in Toronto with flat-panel cabinets, grey cabinets, a one-piece toilet, grey walls, brick flooring, a submerged sink, engineered stone worktops, black floors, grey worktops, a built in vanity unit and wallpapered walls.

Small country cloakroom in Other with shaker cabinets, grey cabinets, a one-piece toilet, white walls, light hardwood flooring, a submerged sink, engineered stone worktops, brown floors, white worktops and a floating vanity unit.

The powder with its dark blue walls and glass vessel sink perfectly reinforce the feeling of the beach and water.
It's also a perfect backdrop for future artwork.

Design ideas for a small contemporary cloakroom in Houston with open cabinets, grey cabinets, a one-piece toilet, grey walls, concrete flooring, a vessel sink, engineered stone worktops, grey floors, grey worktops and a floating vanity unit.

Grey and white powder room.
Photography: Ansel Olsen
Photo of a large traditional cloakroom in Richmond with open cabinets, grey cabinets, a one-piece toilet, white tiles, metro tiles, grey walls, marble flooring, a submerged sink, marble worktops, multi-coloured floors and white worktops.
Photo of a large traditional cloakroom in Richmond with open cabinets, grey cabinets, a one-piece toilet, white tiles, metro tiles, grey walls, marble flooring, a submerged sink, marble worktops, multi-coloured floors and white worktops.

Photography by: Steve Behal Photography Inc
Design ideas for a small traditional cloakroom in Other with a submerged sink, raised-panel cabinets, grey cabinets, engineered stone worktops, a one-piece toilet, multi-coloured tiles, grey walls, dark hardwood flooring and matchstick tiles.
Design ideas for a small traditional cloakroom in Other with a submerged sink, raised-panel cabinets, grey cabinets, engineered stone worktops, a one-piece toilet, multi-coloured tiles, grey walls, dark hardwood flooring and matchstick tiles.

A glammed-up Half bathroom for a sophisticated modern family.
A warm/dark color palette to accentuate the luxe chrome accents. A unique metallic wallpaper design combined with a wood slats wall design and the perfect paint color
generated a dark moody yet luxurious half-bathroom.

Design ideas for a large contemporary cloakroom in Miami with flat-panel cabinets, grey cabinets, a one-piece toilet, multi-coloured walls, marble flooring, a submerged sink, marble worktops, white floors, white worktops and a floating vanity unit.

Contemporary bathroom
Rebecca Faith Photography
Inspiration for a traditional cloakroom in Surrey with shaker cabinets, grey cabinets, a one-piece toilet, white tiles, white walls, white worktops, marble tiles, ceramic flooring and white floors.
Inspiration for a traditional cloakroom in Surrey with shaker cabinets, grey cabinets, a one-piece toilet, white tiles, white walls, white worktops, marble tiles, ceramic flooring and white floors.

Photography by Alyssa Rivas
Beach style cloakroom in Orange County with freestanding cabinets, grey cabinets, a one-piece toilet, blue walls, light hardwood flooring, beige floors, white worktops and marble worktops.
Beach style cloakroom in Orange County with freestanding cabinets, grey cabinets, a one-piece toilet, blue walls, light hardwood flooring, beige floors, white worktops and marble worktops.

Photographed by Colin Voigt
Small farmhouse cloakroom in Charleston with flat-panel cabinets, grey cabinets, a one-piece toilet, grey tiles, porcelain tiles, white walls, medium hardwood flooring, a submerged sink, engineered stone worktops, grey floors and white worktops.
Small farmhouse cloakroom in Charleston with flat-panel cabinets, grey cabinets, a one-piece toilet, grey tiles, porcelain tiles, white walls, medium hardwood flooring, a submerged sink, engineered stone worktops, grey floors and white worktops.

Rick Lee Photography
Design ideas for a small cloakroom in Other with flat-panel cabinets, grey cabinets, a one-piece toilet, grey tiles, glass tiles, grey walls, porcelain flooring, a submerged sink, engineered stone worktops and grey floors.
Design ideas for a small cloakroom in Other with flat-panel cabinets, grey cabinets, a one-piece toilet, grey tiles, glass tiles, grey walls, porcelain flooring, a submerged sink, engineered stone worktops and grey floors.

White and bright combines with natural elements for a serene San Francisco Sunset Neighborhood experience.
Inspiration for a small traditional cloakroom in San Francisco with shaker cabinets, grey cabinets, a one-piece toilet, white tiles, stone slabs, grey walls, medium hardwood flooring, a submerged sink, quartz worktops, grey floors, white worktops and a built in vanity unit.
Inspiration for a small traditional cloakroom in San Francisco with shaker cabinets, grey cabinets, a one-piece toilet, white tiles, stone slabs, grey walls, medium hardwood flooring, a submerged sink, quartz worktops, grey floors, white worktops and a built in vanity unit.

Photography by Daniel O'Connor
Photo of a small bohemian cloakroom in Denver with a one-piece toilet, blue walls, porcelain flooring, multi-coloured floors, flat-panel cabinets, grey cabinets and a console sink.
Photo of a small bohemian cloakroom in Denver with a one-piece toilet, blue walls, porcelain flooring, multi-coloured floors, flat-panel cabinets, grey cabinets and a console sink.

The old wine bar took up to much space and was out dated. A new refreshed look with a bit of bling helps to add a focal point to the room. The wine bar and powder room are adjacent to one another so creating a cohesive, elegant look was needed. The wine bar cabinets are glazed, distressed and antiqued to create an old world feel. This is balanced with iridescent tile so the look doesn't feel to rustic. The powder room is marble using different sizes for interest, and accented with a feature wall of marble mosaic. A mirrored tile is used in the shower to complete the elegant look.
Cloakroom with Grey Cabinets and a One-piece Toilet Ideas and Designs
1