Cloakroom with Grey Cabinets and a One-piece Toilet Ideas and Designs
Refine by:
Budget
Sort by:Popular Today
101 - 120 of 619 photos
Item 1 of 3
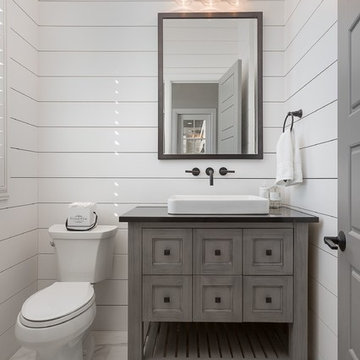
Inspiration for a traditional cloakroom in Dallas with grey cabinets, a one-piece toilet and white walls.
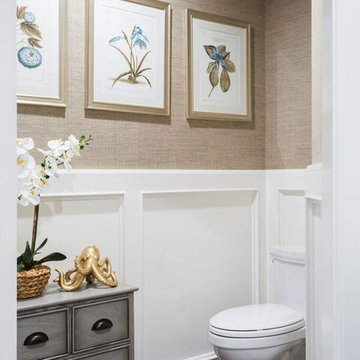
Photo of a small traditional cloakroom in Los Angeles with freestanding cabinets, grey cabinets, a one-piece toilet, beige walls, dark hardwood flooring, a submerged sink and engineered stone worktops.

Photo of a small rural cloakroom in Columbus with flat-panel cabinets, grey cabinets, a one-piece toilet, beige tiles, beige walls, medium hardwood flooring, a submerged sink, brown floors and white worktops.

This active couple with three adult boys loves to travel and visit family throughout Western Canada. They hired us for a main floor renovation that would transform their home, making it more functional, conducive to entertaining, and reflective of their interests.
In the kitchen, we chose to keep the layout and update the cabinetry and surface finishes to revive the look. To accommodate large gatherings, we created an in-kitchen dining area, updated the living and dining room, and expanded the family room, as well.
In each of these spaces, we incorporated durable custom furnishings, architectural details, and unique accessories that reflect this well-traveled couple’s inspiring story.
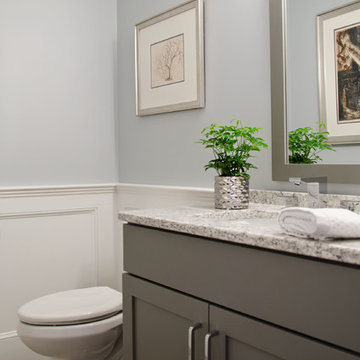
The powder room was transformed and appointed with impeccable details. Panel molding around the perimeter of the room combined with hand pressed 2x2 metal accent pieces highlighting the tile floor bring added character and dimension to this quaint little space.

Michael Kaskel
Small classic cloakroom in Baltimore with freestanding cabinets, grey cabinets, a one-piece toilet, multi-coloured tiles, glass tiles, blue walls, medium hardwood flooring, a submerged sink, laminate worktops and brown floors.
Small classic cloakroom in Baltimore with freestanding cabinets, grey cabinets, a one-piece toilet, multi-coloured tiles, glass tiles, blue walls, medium hardwood flooring, a submerged sink, laminate worktops and brown floors.
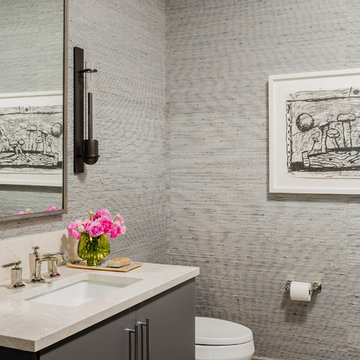
Photography by Michael J. Lee
Inspiration for a medium sized contemporary cloakroom in Boston with flat-panel cabinets, grey cabinets, a one-piece toilet, beige tiles, porcelain tiles, grey walls, porcelain flooring, a submerged sink, marble worktops and beige worktops.
Inspiration for a medium sized contemporary cloakroom in Boston with flat-panel cabinets, grey cabinets, a one-piece toilet, beige tiles, porcelain tiles, grey walls, porcelain flooring, a submerged sink, marble worktops and beige worktops.
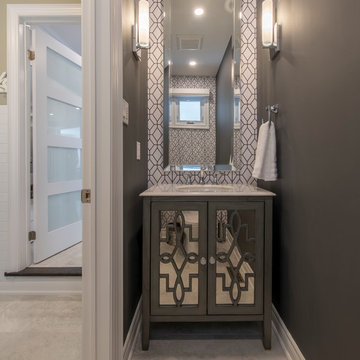
Inspiration for a small contemporary cloakroom in Toronto with grey walls, ceramic flooring, a submerged sink, beige floors, glass-front cabinets, grey cabinets, a one-piece toilet and solid surface worktops.
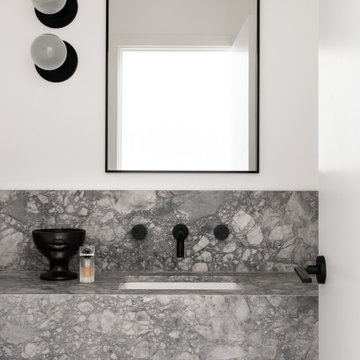
The powder room features custom stone joinery and Australian made sconces.
This is an example of a small contemporary cloakroom in Melbourne with open cabinets, grey cabinets, a one-piece toilet, white walls, marble flooring, a submerged sink, marble worktops, grey floors and grey worktops.
This is an example of a small contemporary cloakroom in Melbourne with open cabinets, grey cabinets, a one-piece toilet, white walls, marble flooring, a submerged sink, marble worktops, grey floors and grey worktops.
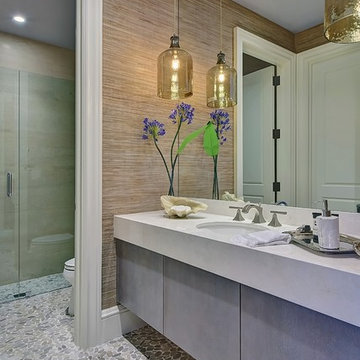
Expansive classic cloakroom in Miami with flat-panel cabinets, grey cabinets, marble worktops, a one-piece toilet, pebble tile flooring, a submerged sink and grey tiles.
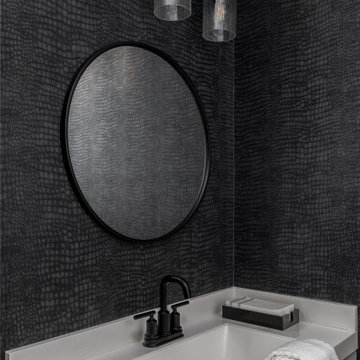
The clients of our McCollum Project approached the CRD&CO. team already under contract with a contemporary local builder. The parents of three had two requests: we don’t want builders grade materials and we don’t want a modern or contemporary home. Alison presented a vision that was immediately approved and the project took off. From tile and cabinet selections to accessories and decor, the CRD&CO. team created a transitional and current home with all the trendy touches! We can’t wait to reveal the second floor of this project!
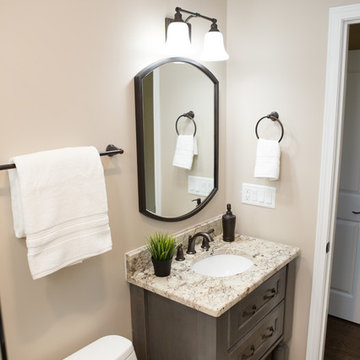
This is an example of a medium sized traditional cloakroom in Chicago with recessed-panel cabinets, grey cabinets, a one-piece toilet, beige walls, porcelain flooring, a built-in sink, engineered stone worktops, grey floors and multi-coloured worktops.
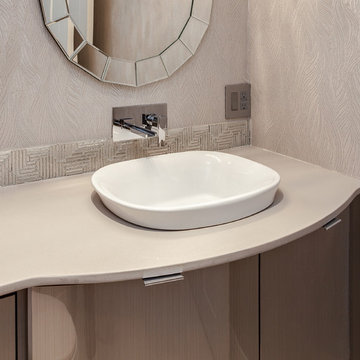
designed by chris marcilliott
Photo of a medium sized contemporary cloakroom in Denver with a vessel sink, flat-panel cabinets, grey cabinets, engineered stone worktops, a one-piece toilet, white tiles, porcelain tiles, grey walls and porcelain flooring.
Photo of a medium sized contemporary cloakroom in Denver with a vessel sink, flat-panel cabinets, grey cabinets, engineered stone worktops, a one-piece toilet, white tiles, porcelain tiles, grey walls and porcelain flooring.
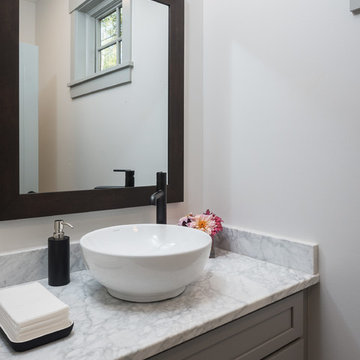
Photographer: Ryan Theede
This is an example of a small contemporary cloakroom in Other with shaker cabinets, grey cabinets, a one-piece toilet, grey walls, ceramic flooring, a vessel sink, marble worktops, white floors and white worktops.
This is an example of a small contemporary cloakroom in Other with shaker cabinets, grey cabinets, a one-piece toilet, grey walls, ceramic flooring, a vessel sink, marble worktops, white floors and white worktops.
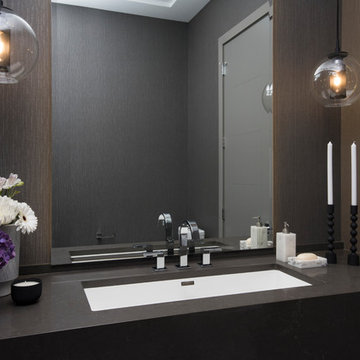
Photo of a large modern cloakroom in Vancouver with grey cabinets, a one-piece toilet, grey walls, porcelain flooring, a vessel sink, quartz worktops, grey floors and grey worktops.
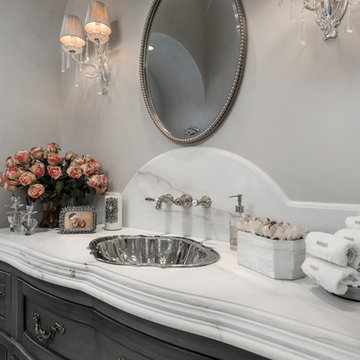
World Renowned Interior Design Firm Fratantoni Interior Designers created this beautiful French Modern Home! They design homes for families all over the world in any size and style. They also have in-house Architecture Firm Fratantoni Design and world class Luxury Home Building Firm Fratantoni Luxury Estates! Hire one or all three companies to design, build and or remodel your home!
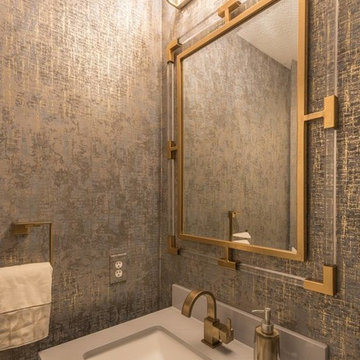
Michael Hunter
Photo of a small modern cloakroom in Dallas with recessed-panel cabinets, grey cabinets, a one-piece toilet, multi-coloured walls, porcelain flooring, a submerged sink, marble worktops and grey floors.
Photo of a small modern cloakroom in Dallas with recessed-panel cabinets, grey cabinets, a one-piece toilet, multi-coloured walls, porcelain flooring, a submerged sink, marble worktops and grey floors.

Photographed by Colin Voigt
Small farmhouse cloakroom in Charleston with flat-panel cabinets, grey cabinets, a one-piece toilet, grey tiles, porcelain tiles, white walls, medium hardwood flooring, a submerged sink, engineered stone worktops, grey floors and white worktops.
Small farmhouse cloakroom in Charleston with flat-panel cabinets, grey cabinets, a one-piece toilet, grey tiles, porcelain tiles, white walls, medium hardwood flooring, a submerged sink, engineered stone worktops, grey floors and white worktops.
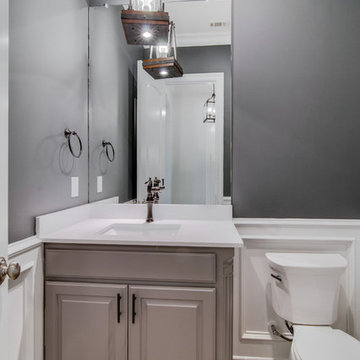
Photo of a small cloakroom in Dallas with raised-panel cabinets, grey cabinets, a one-piece toilet, grey walls, light hardwood flooring, a built-in sink and quartz worktops.
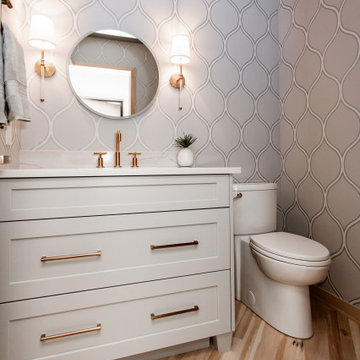
The goal for the powder bath design was to make it look like a furniture piece. The client desired drawers rather than the traditional doors.
This is an example of a small cloakroom in Minneapolis with shaker cabinets, grey cabinets, a one-piece toilet, grey walls, medium hardwood flooring, an integrated sink, engineered stone worktops, brown floors, white worktops, a freestanding vanity unit and wallpapered walls.
This is an example of a small cloakroom in Minneapolis with shaker cabinets, grey cabinets, a one-piece toilet, grey walls, medium hardwood flooring, an integrated sink, engineered stone worktops, brown floors, white worktops, a freestanding vanity unit and wallpapered walls.
Cloakroom with Grey Cabinets and a One-piece Toilet Ideas and Designs
6